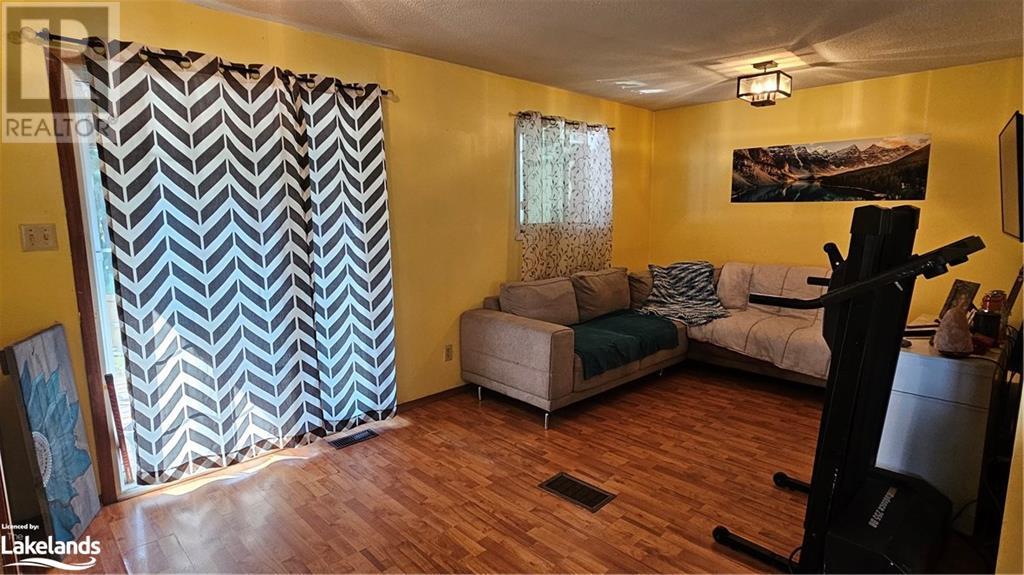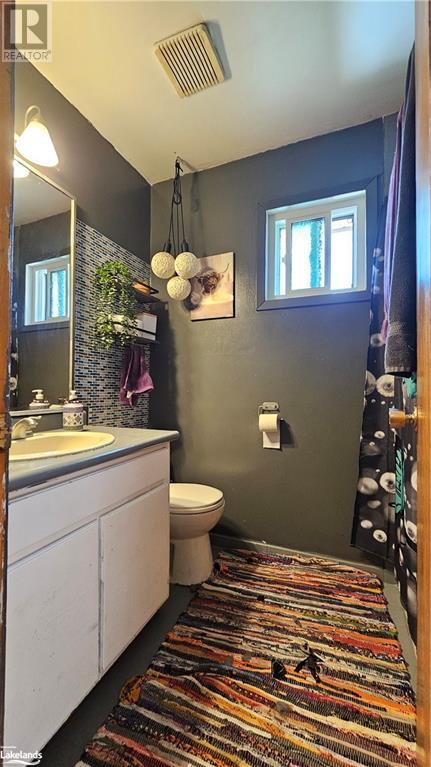2 Bedroom
1 Bathroom
782 sqft
Bungalow
None
Forced Air, Stove
$327,500
Ideal starter home, priced to sell! Great location for this 2 bedroom bungalow located in the heart of the Almaguin Highlands, within walking distance to Tom Thompson Park and the South River. Open concept main floor features a large eat-in kitchen with island, living room with walkout to rear covered deck, 2 bedrooms, and 4 pc bathroom. The full basement is ready for your finishing touches, with a 14' x 21' rec room featuring a wood burning stove, and bonus room/ potential 3rd bedroom already roughed-in. Laundry room and space for a 2nd bathroom, complete the lower level. F/A natural gas furnace and gas Hwt. Windows upgraded in November 2023. Spacious yard with storage shed. Close to all amenities, schools, and playground for the kids. (id:57975)
Property Details
|
MLS® Number
|
40644187 |
|
Property Type
|
Single Family |
|
Amenities Near By
|
Airport, Golf Nearby, Park, Place Of Worship, Playground, Schools |
|
Community Features
|
Quiet Area, Community Centre |
|
Equipment Type
|
Water Heater |
|
Features
|
Crushed Stone Driveway |
|
Parking Space Total
|
4 |
|
Rental Equipment Type
|
Water Heater |
|
Structure
|
Shed |
Building
|
Bathroom Total
|
1 |
|
Bedrooms Above Ground
|
2 |
|
Bedrooms Total
|
2 |
|
Appliances
|
Dryer, Freezer, Refrigerator, Stove, Washer |
|
Architectural Style
|
Bungalow |
|
Basement Development
|
Partially Finished |
|
Basement Type
|
Full (partially Finished) |
|
Constructed Date
|
1989 |
|
Construction Style Attachment
|
Detached |
|
Cooling Type
|
None |
|
Exterior Finish
|
Vinyl Siding |
|
Foundation Type
|
Block |
|
Heating Fuel
|
Natural Gas |
|
Heating Type
|
Forced Air, Stove |
|
Stories Total
|
1 |
|
Size Interior
|
782 Sqft |
|
Type
|
House |
|
Utility Water
|
Municipal Water |
Land
|
Access Type
|
Highway Nearby |
|
Acreage
|
No |
|
Land Amenities
|
Airport, Golf Nearby, Park, Place Of Worship, Playground, Schools |
|
Sewer
|
Septic System |
|
Size Depth
|
132 Ft |
|
Size Frontage
|
51 Ft |
|
Size Irregular
|
0.157 |
|
Size Total
|
0.157 Ac|under 1/2 Acre |
|
Size Total Text
|
0.157 Ac|under 1/2 Acre |
|
Zoning Description
|
R2 |
Rooms
| Level |
Type |
Length |
Width |
Dimensions |
|
Basement |
Bonus Room |
|
|
17'4'' x 8'8'' |
|
Basement |
Laundry Room |
|
|
17'4'' x 11'10'' |
|
Basement |
Recreation Room |
|
|
21'2'' x 13'9'' |
|
Main Level |
4pc Bathroom |
|
|
7'4'' x 5'0'' |
|
Main Level |
Bedroom |
|
|
9'10'' x 9'6'' |
|
Main Level |
Bedroom |
|
|
10'4'' x 9'6'' |
|
Main Level |
Living Room |
|
|
16'10'' x 9'0'' |
|
Main Level |
Kitchen/dining Room |
|
|
25'4'' x 12'5'' |
Utilities
|
Electricity
|
Available |
|
Natural Gas
|
Available |
https://www.realtor.ca/real-estate/27390905/51-riverside-avenue-south-river




















