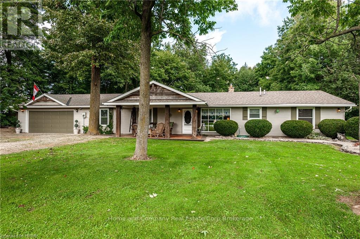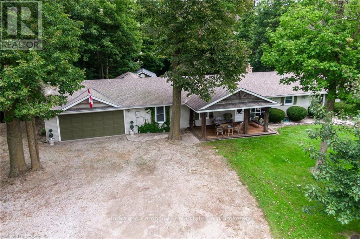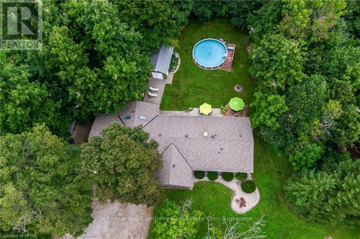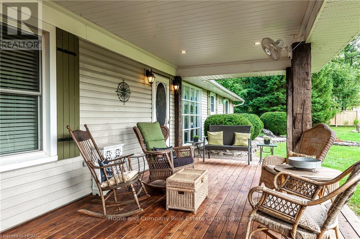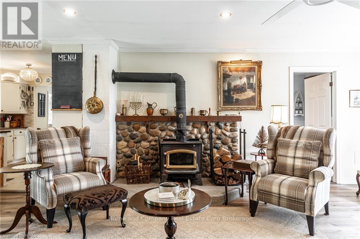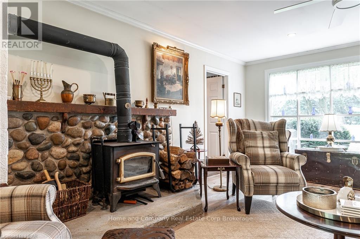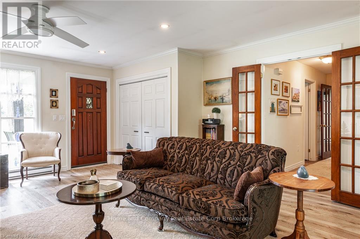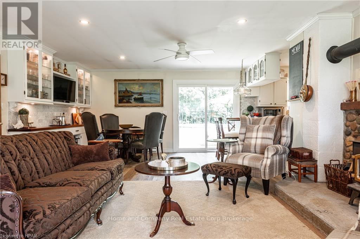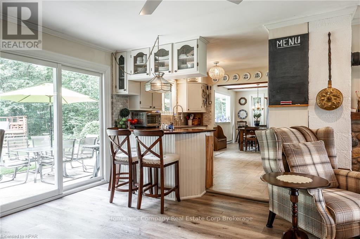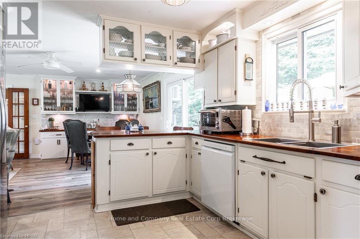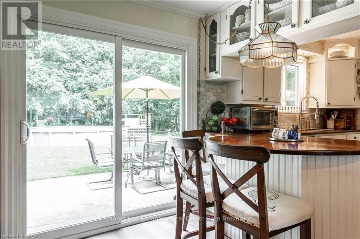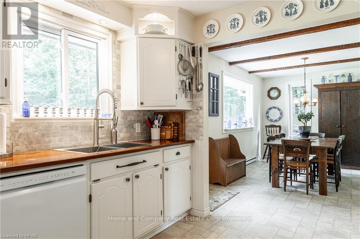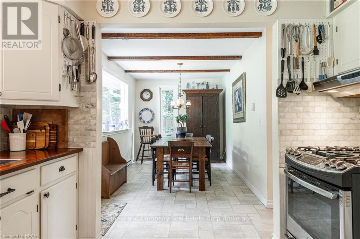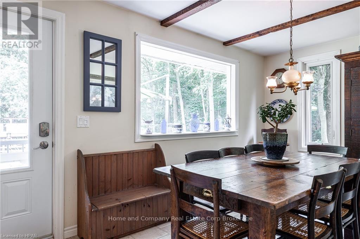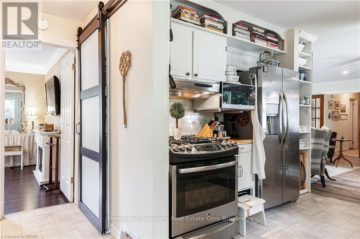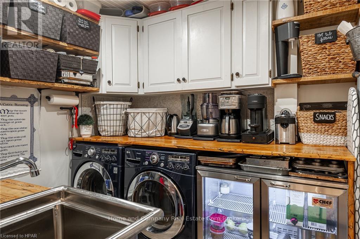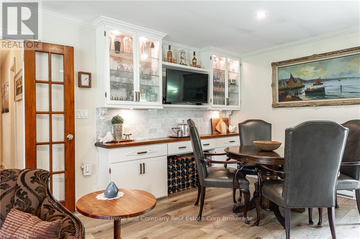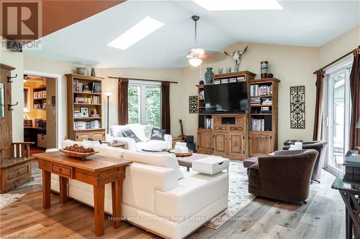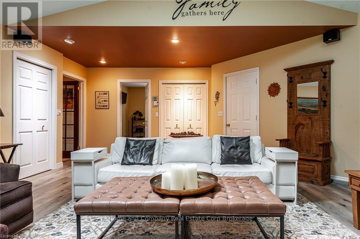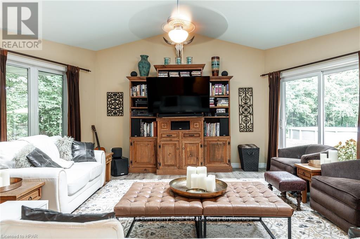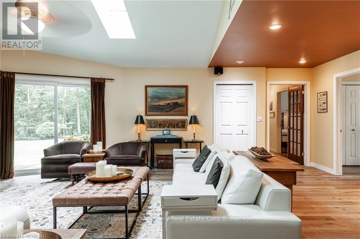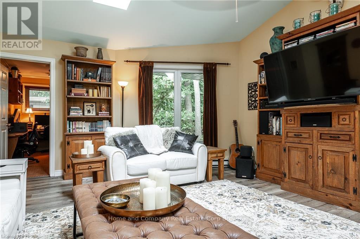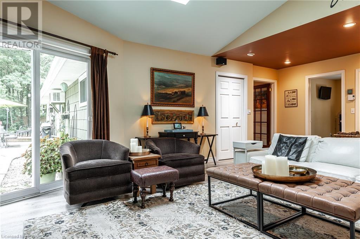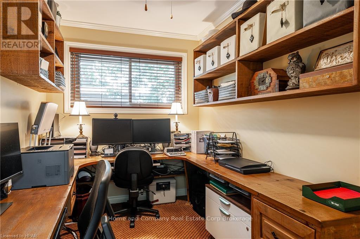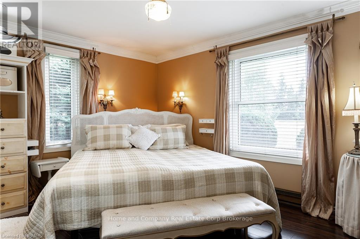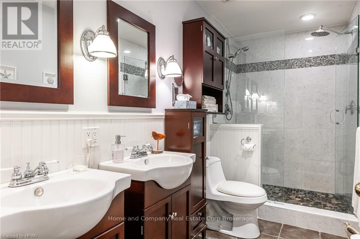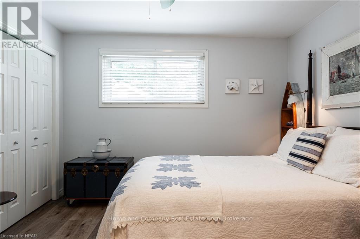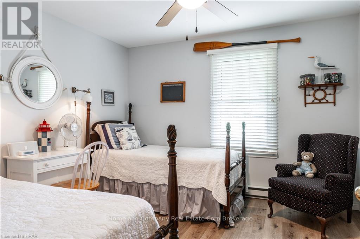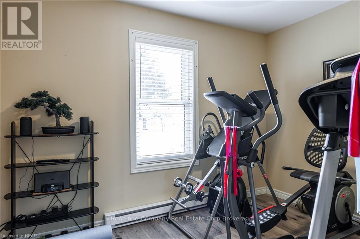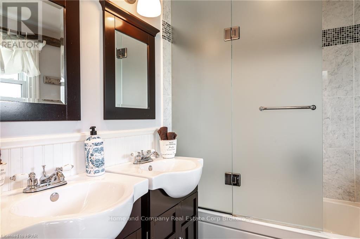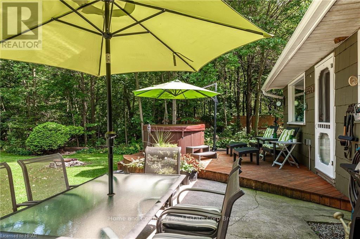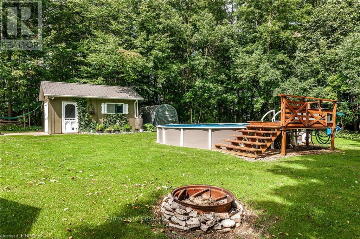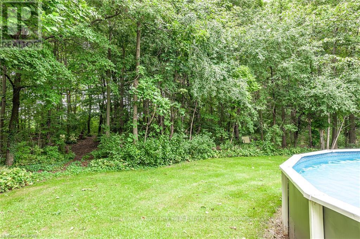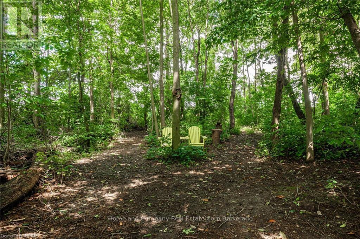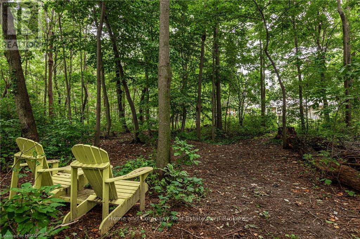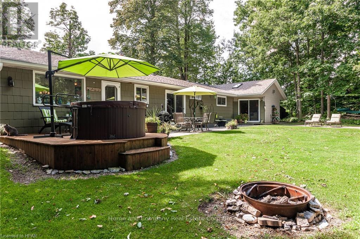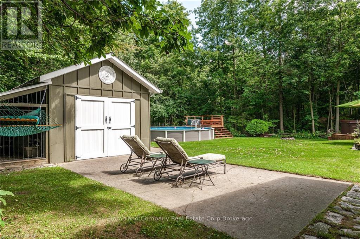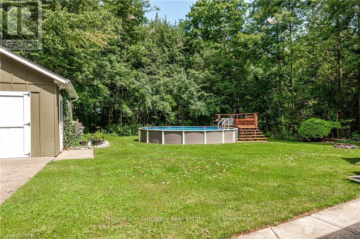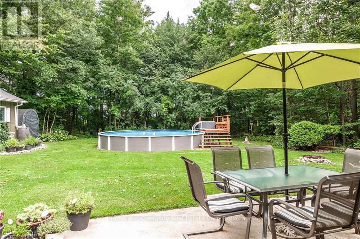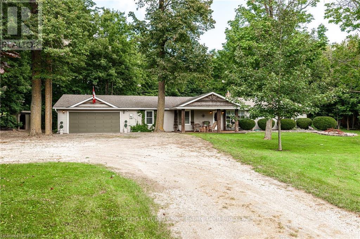4 Bedroom
2 Bathroom
Bungalow
Above Ground Pool
Window Air Conditioner
Baseboard Heaters
$1,100,000
Welcome to your dream home in the country—a sprawling ranch bungalow nestled on 1.89 acres of serene, natural beauty on a paved road. This lovingly maintained property offers the perfect blend of comfort and style, surrounded by a small forest with trails perfect for peaceful walks or outdoor adventures. Inside, you'll find 4+ spacious bedrooms, two beautifully appointed bathrooms, and an oversized family room ideal for gatherings. There's also a cozy living room where you can warm up by the woodstove, a formal dining room for special occasions, and a bright kitchen with a sit-up peninsula, a built-in bar, and an eating/games area with patio doors that open to the stunning backyard. The laundry is conveniently tucked in the organized pantry. Main floor living at its best! Step outside to enjoy the meticulously landscaped yard, complete with an above-ground pool for summer fun and a fire pit for cozy evenings under the stars, and fruit trees for your enjoyment. This home is more than just a place to live; it's a lifestyle, offering the perfect mix of tranquility, privacy and convenience. Whether you're looking for a family home or a peaceful retreat, this property is ready to welcome you. Schedule your viewing today and start making memories in this beautiful, hard-to-find-, one-of-a-kind home. Located close to St. Marys, 20 minutes to Stratford and 45 to London. It’s all here - you deserve this! (id:57975)
Property Details
|
MLS® Number
|
X10781166 |
|
Property Type
|
Single Family |
|
Community Name
|
Blanshard |
|
Amenities Near By
|
Hospital |
|
Parking Space Total
|
9 |
|
Pool Type
|
Above Ground Pool |
|
Structure
|
Deck, Porch |
Building
|
Bathroom Total
|
2 |
|
Bedrooms Above Ground
|
4 |
|
Bedrooms Total
|
4 |
|
Appliances
|
Hot Tub, Water Heater - Tankless, Water Heater, Water Softener, Blinds, Dishwasher, Dryer, Range, Refrigerator, Stove, Washer |
|
Architectural Style
|
Bungalow |
|
Construction Style Attachment
|
Detached |
|
Cooling Type
|
Window Air Conditioner |
|
Exterior Finish
|
Vinyl Siding |
|
Foundation Type
|
Slab |
|
Heating Fuel
|
Wood |
|
Heating Type
|
Baseboard Heaters |
|
Stories Total
|
1 |
|
Type
|
House |
Parking
Land
|
Acreage
|
No |
|
Land Amenities
|
Hospital |
|
Sewer
|
Septic System |
|
Size Frontage
|
226.98 M |
|
Size Irregular
|
226.98 Acre ; 226.98 X 541.79 175.42 X 396.21 |
|
Size Total Text
|
226.98 Acre ; 226.98 X 541.79 175.42 X 396.21|1/2 - 1.99 Acres |
|
Zoning Description
|
Nre2 |
Rooms
| Level |
Type |
Length |
Width |
Dimensions |
|
Main Level |
Bedroom |
3.43 m |
3.4 m |
3.43 m x 3.4 m |
|
Main Level |
Office |
3.96 m |
2.11 m |
3.96 m x 2.11 m |
|
Main Level |
Bathroom |
3.73 m |
1.55 m |
3.73 m x 1.55 m |
|
Main Level |
Bathroom |
2.29 m |
2.08 m |
2.29 m x 2.08 m |
|
Main Level |
Kitchen |
3.51 m |
2.87 m |
3.51 m x 2.87 m |
|
Main Level |
Dining Room |
4.72 m |
4.22 m |
4.72 m x 4.22 m |
|
Main Level |
Other |
4.85 m |
3.23 m |
4.85 m x 3.23 m |
|
Main Level |
Living Room |
5.31 m |
5.11 m |
5.31 m x 5.11 m |
|
Main Level |
Family Room |
7.14 m |
6.17 m |
7.14 m x 6.17 m |
|
Main Level |
Pantry |
2.87 m |
2.29 m |
2.87 m x 2.29 m |
|
Main Level |
Primary Bedroom |
4.78 m |
3.94 m |
4.78 m x 3.94 m |
|
Main Level |
Bedroom |
3.48 m |
3.45 m |
3.48 m x 3.45 m |
|
Main Level |
Bedroom |
3.48 m |
3.45 m |
3.48 m x 3.45 m |
https://www.realtor.ca/real-estate/27347084/5132-10-line-perth-south-blanshard-blanshard

