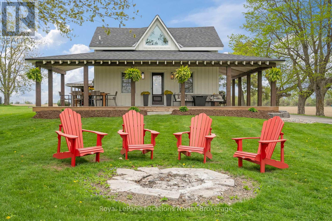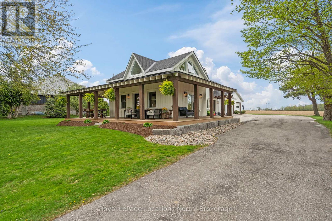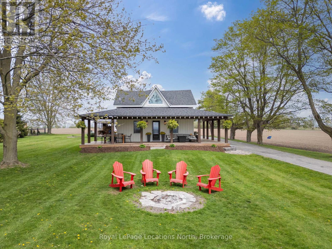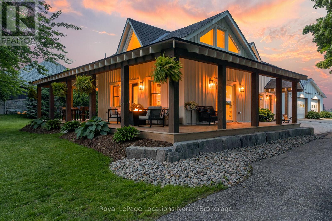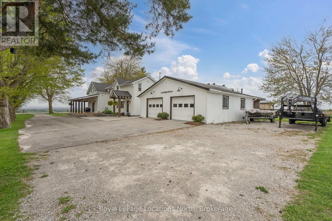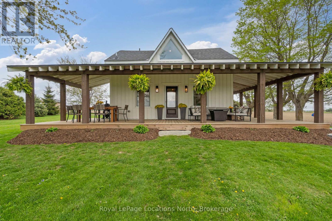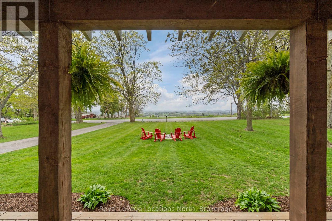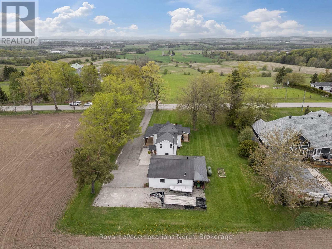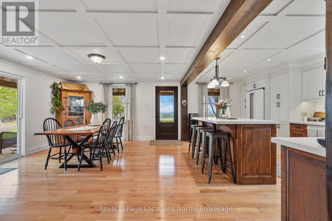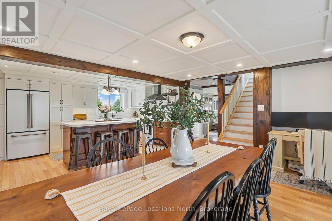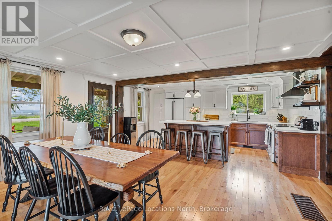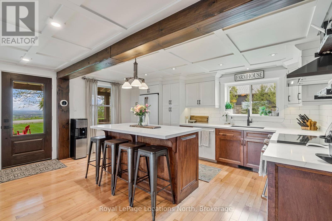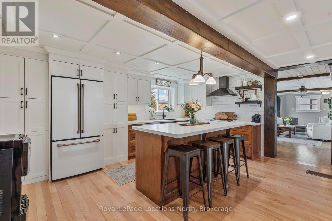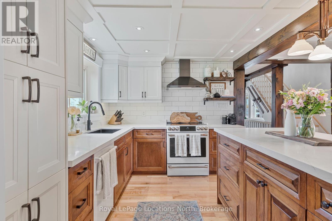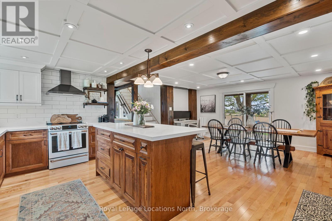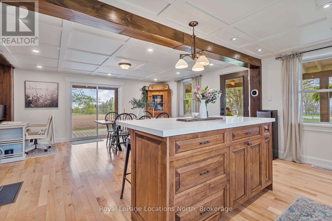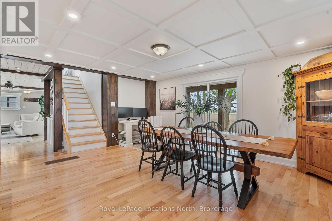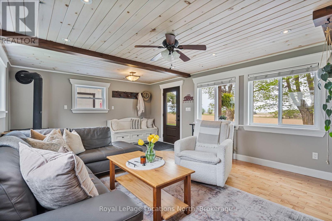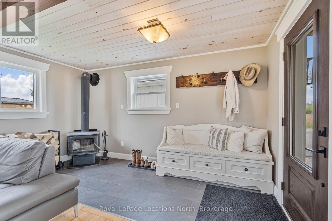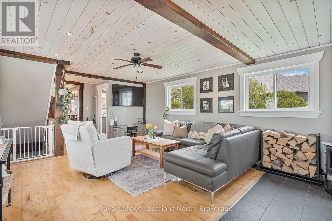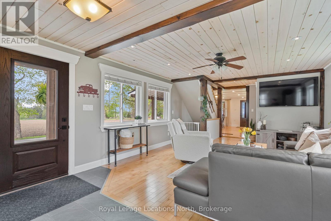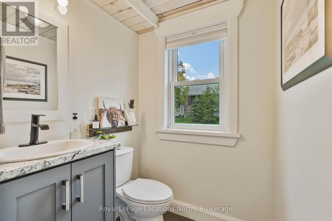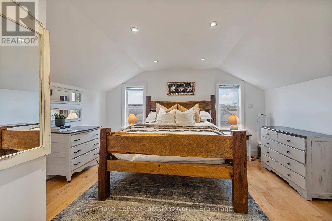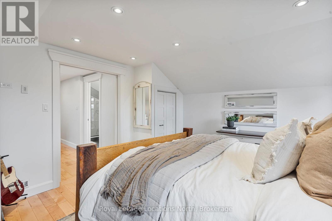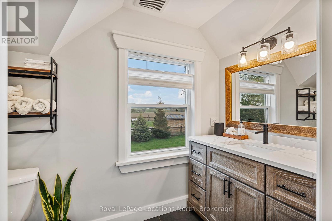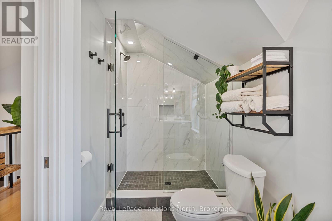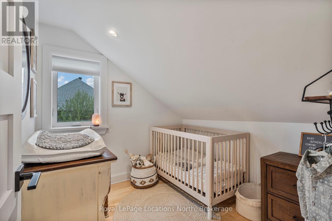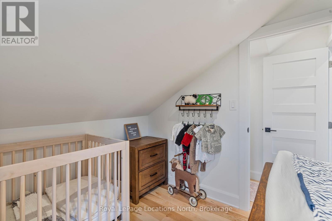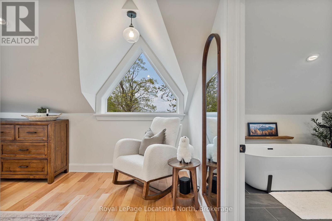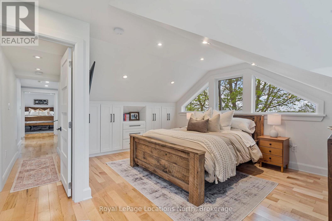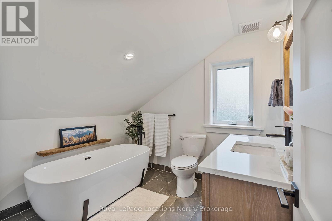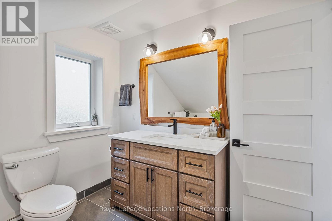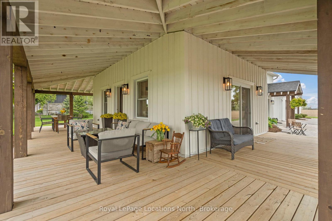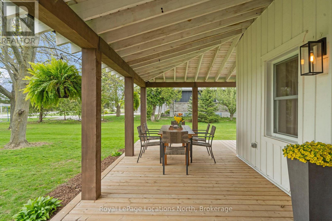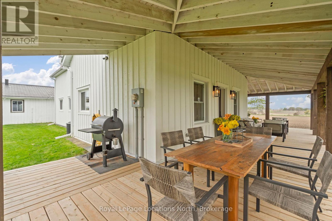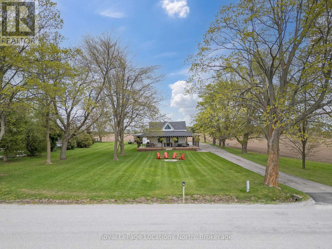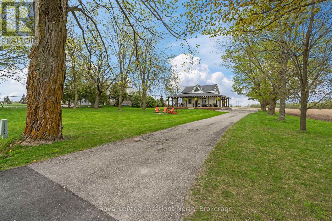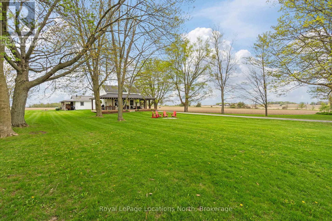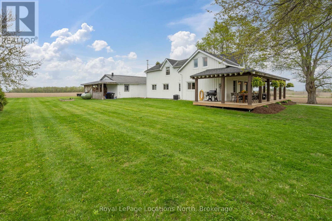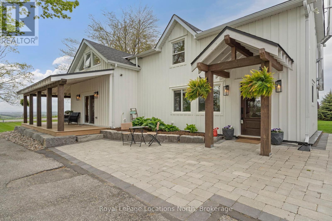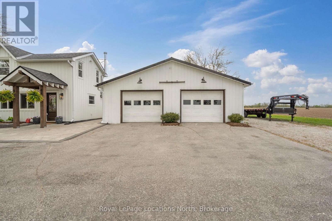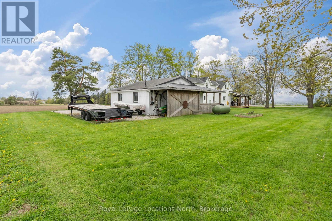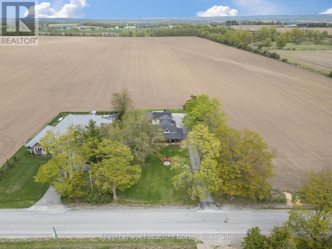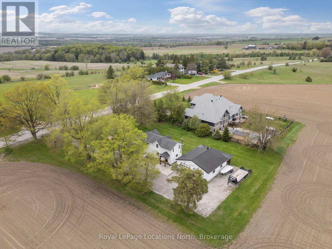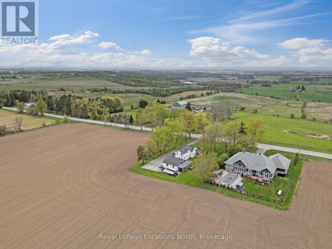3 Bedroom
3 Bathroom
1,500 - 2,000 ft2
Fireplace
Central Air Conditioning
Forced Air
$1,299,000
Charming Country Retreat with Stunning Views!Welcome to this beautifully updated 3-bedroom, 2.5-bath, 1.5-storey home set on a picturesque 0.54-acre lot. Featuring a stylish white board and batten exterior and a wraparound covered porch, this home offers panoramic views and some of the best sunsets around.Inside, youll find modern updates throughout, including quartz countertops in the kitchen and recent stove & refrigerator upgrades (March 2025). The upper level was renovated in Summer 2022, bringing fresh, contemporary appeal to this inviting space. Both floors feature beautiful hardwood flooring. Stay comfortable year-round with a new furnace and propane conversion (May 2019), A/C (May 2023), and a water filtration system (Oct 2023). The home also boasts a major upgrade, converted overhead-to-underground hydro service in Spring 2020.A dream for hobbyists or those needing extra space, the property includes a double detached heated garage. (Overhead propane furnace May 2019).Located just 10 minutes to Hwy 400, 10 minutes Alliston, and 25 minutes to Barrie, this is peaceful country living with convenient city access. Dont miss your chance to own this private slice of paradise! (id:57975)
Property Details
|
MLS® Number
|
N12148870 |
|
Property Type
|
Single Family |
|
Community Name
|
Rural Essa |
|
Equipment Type
|
Propane Tank |
|
Features
|
Flat Site |
|
Parking Space Total
|
9 |
|
Rental Equipment Type
|
Propane Tank |
|
View Type
|
View |
Building
|
Bathroom Total
|
3 |
|
Bedrooms Above Ground
|
3 |
|
Bedrooms Total
|
3 |
|
Appliances
|
Water Treatment, Water Heater |
|
Basement Development
|
Unfinished |
|
Basement Type
|
N/a (unfinished) |
|
Construction Style Attachment
|
Detached |
|
Cooling Type
|
Central Air Conditioning |
|
Exterior Finish
|
Wood |
|
Fireplace Present
|
Yes |
|
Fireplace Total
|
1 |
|
Fireplace Type
|
Woodstove |
|
Foundation Type
|
Stone, Slab |
|
Half Bath Total
|
1 |
|
Heating Fuel
|
Propane |
|
Heating Type
|
Forced Air |
|
Stories Total
|
2 |
|
Size Interior
|
1,500 - 2,000 Ft2 |
|
Type
|
House |
|
Utility Water
|
Dug Well |
Parking
Land
|
Acreage
|
No |
|
Sewer
|
Septic System |
|
Size Depth
|
196 Ft ,3 In |
|
Size Frontage
|
124 Ft ,1 In |
|
Size Irregular
|
124.1 X 196.3 Ft |
|
Size Total Text
|
124.1 X 196.3 Ft |
Rooms
| Level |
Type |
Length |
Width |
Dimensions |
|
Second Level |
Primary Bedroom |
5.17 m |
4.38 m |
5.17 m x 4.38 m |
|
Second Level |
Bathroom |
2.77 m |
2.55 m |
2.77 m x 2.55 m |
|
Second Level |
Bedroom 2 |
4.05 m |
4.26 m |
4.05 m x 4.26 m |
|
Second Level |
Bedroom 3 |
2.3 m |
2.55 m |
2.3 m x 2.55 m |
|
Second Level |
Bathroom |
4.04 m |
1.53 m |
4.04 m x 1.53 m |
|
Basement |
Laundry Room |
4.72 m |
7.03 m |
4.72 m x 7.03 m |
|
Main Level |
Kitchen |
5.17 m |
2.43 m |
5.17 m x 2.43 m |
|
Main Level |
Dining Room |
5.17 m |
4.6 m |
5.17 m x 4.6 m |
|
Main Level |
Bathroom |
2.11 m |
1.39 m |
2.11 m x 1.39 m |
|
Main Level |
Living Room |
8.29 m |
4.26 m |
8.29 m x 4.26 m |
https://www.realtor.ca/real-estate/28313157/5139-8th-line-essa-rural-essa

