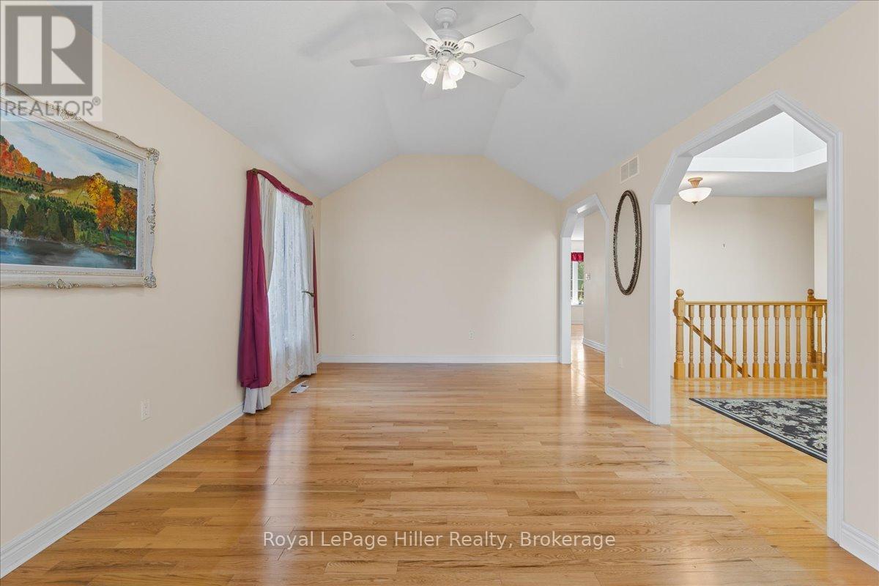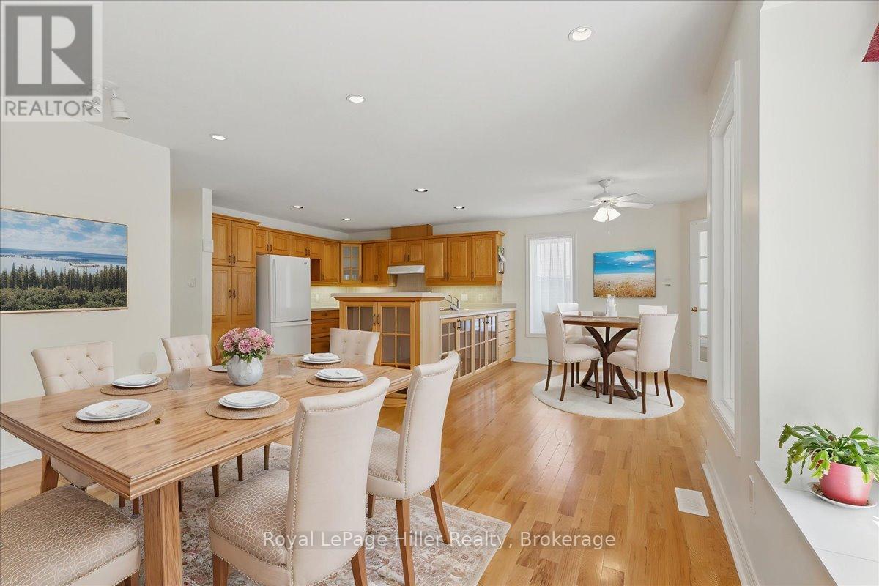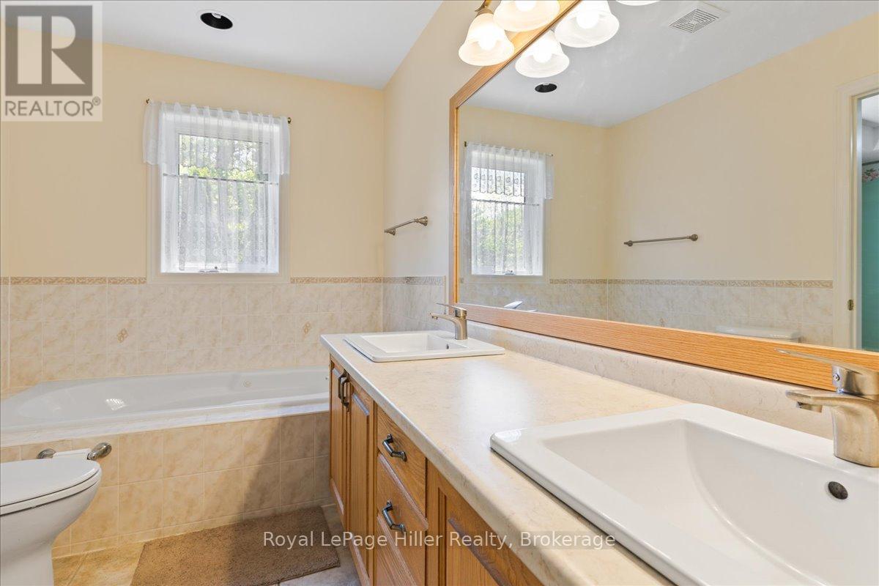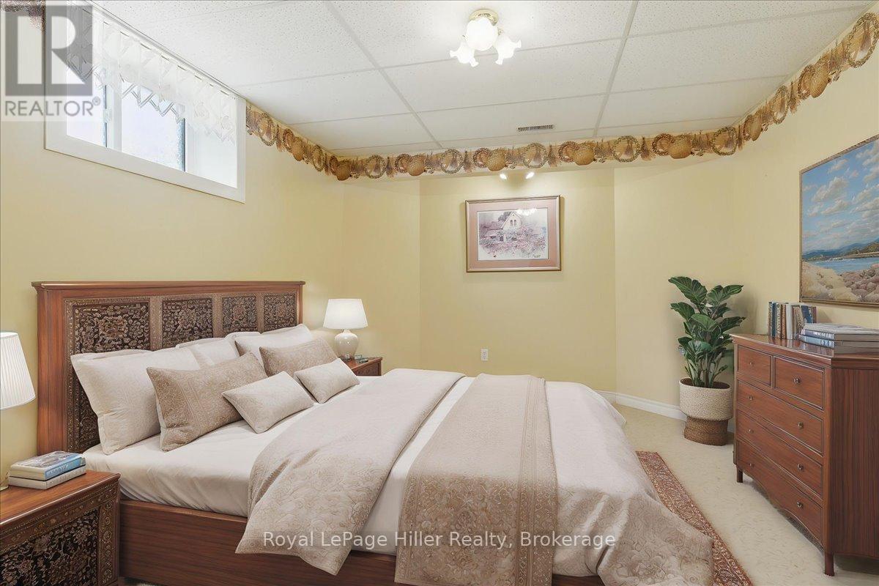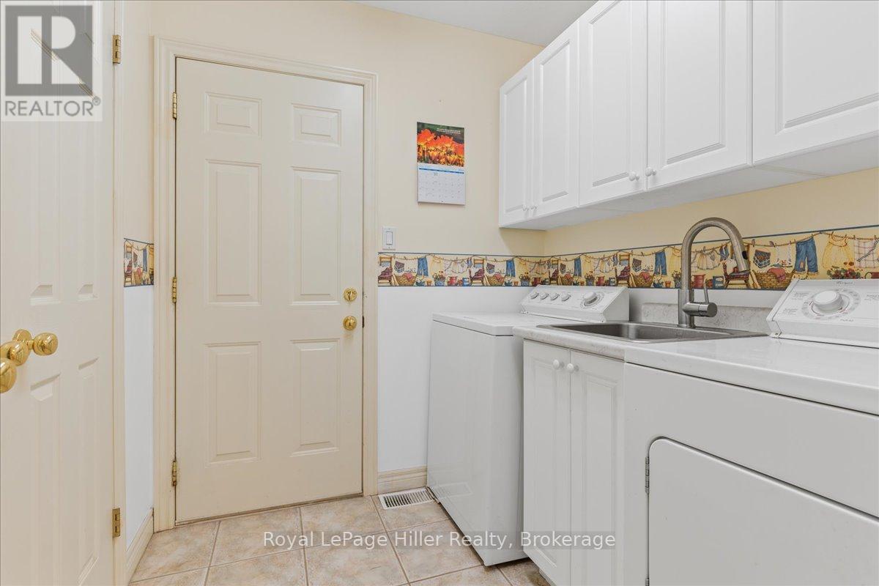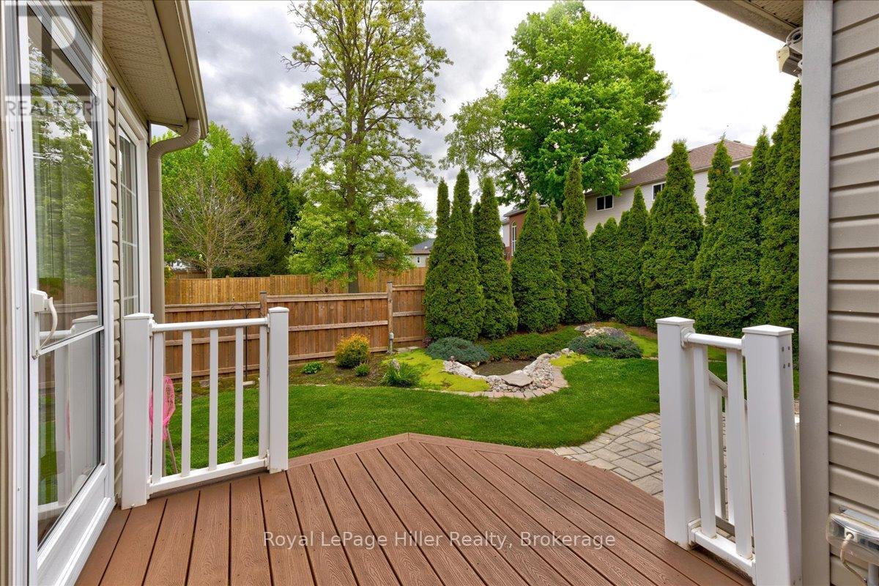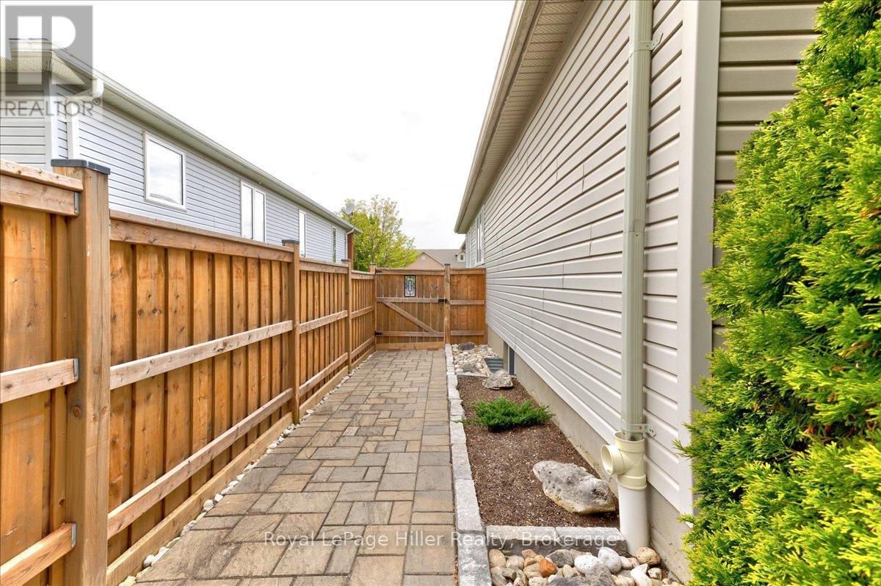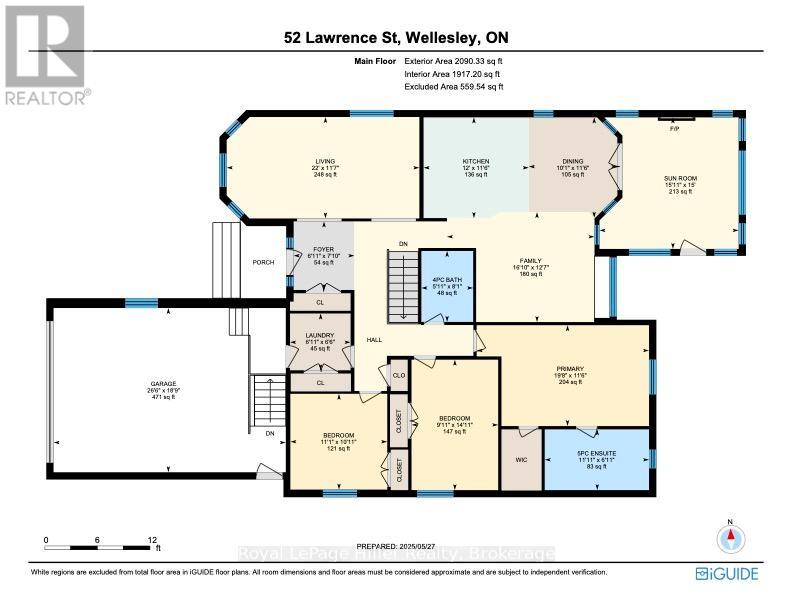52 Lawrence Street Wellesley, Ontario N0B 2T0
$899,900
Welcome to this meticulously maintained brick bungalow offering over 3500 square feet of thoughtfully designed main floor living, plus a fully finished basement. Built in 2002 and nestled in one of Wellesley's desirable neighbourhoods, this home combines timeless features with ample living space. Step inside the bright front foyer, illuminated by a skylight (replaced 2024), and discover a spacious layout featuring 3+1 bedrooms and 3 bathrooms. The oversized primary suite boasts a tray ceiling, generous walk-in closet, and a luxurious 5-piece ensuite. A main 4-piece bathroom and convenient main floor laundry add to the ease of living. Enjoy cozy evenings either of the two fireplaces found in the inviting sunroom or the expansive basement rec room ideal for book lovers or movie enthusiasts, with custom built-in shelving. The bright, 4-season sunroom with southern exposure overlooks a beautifully landscaped, fully fenced yard complete with a tranquil pond, two patio areas, a stone walkway, and 17 emerald cedars. The finished basement also includes a 3-piece bathroom, office, potential for a fourth bedroom, workshop and utility room, as well as a walk-up to the 2-car garage. Additional highlights of this well-maintained home include many updated windows, a 30-year roof, new eavestroughs (2020), fence (2022), and exceptional curb appeal. Don't miss this rare opportunity to own a spacious, well-kept bungalow in a warm and welcoming community. (id:57975)
Open House
This property has open houses!
1:00 pm
Ends at:2:30 pm
Property Details
| MLS® Number | X12175726 |
| Property Type | Single Family |
| Equipment Type | Water Heater |
| Features | Sump Pump |
| Parking Space Total | 4 |
| Rental Equipment Type | Water Heater |
| Structure | Patio(s) |
Building
| Bathroom Total | 3 |
| Bedrooms Above Ground | 3 |
| Bedrooms Below Ground | 1 |
| Bedrooms Total | 4 |
| Age | 16 To 30 Years |
| Amenities | Fireplace(s) |
| Appliances | Garage Door Opener Remote(s), Water Softener, Dryer, Stove, Washer, Refrigerator |
| Architectural Style | Bungalow |
| Basement Development | Finished |
| Basement Type | Full (finished) |
| Construction Style Attachment | Detached |
| Exterior Finish | Brick, Vinyl Siding |
| Fire Protection | Smoke Detectors |
| Fireplace Present | Yes |
| Fireplace Total | 2 |
| Foundation Type | Poured Concrete |
| Heating Fuel | Natural Gas |
| Heating Type | Forced Air |
| Stories Total | 1 |
| Size Interior | 1,500 - 2,000 Ft2 |
| Type | House |
| Utility Water | Municipal Water |
Parking
| Attached Garage | |
| Garage |
Land
| Acreage | No |
| Landscape Features | Landscaped |
| Sewer | Sanitary Sewer |
| Size Depth | 119 Ft ,8 In |
| Size Frontage | 59 Ft ,2 In |
| Size Irregular | 59.2 X 119.7 Ft |
| Size Total Text | 59.2 X 119.7 Ft |
| Zoning Description | Ur |
Rooms
| Level | Type | Length | Width | Dimensions |
|---|---|---|---|---|
| Basement | Bathroom | 1.63 m | 3.44 m | 1.63 m x 3.44 m |
| Basement | Den | 3.83 m | 3.36 m | 3.83 m x 3.36 m |
| Basement | Library | 5.35 m | 5.27 m | 5.35 m x 5.27 m |
| Basement | Recreational, Games Room | 10.82 m | 3.42 m | 10.82 m x 3.42 m |
| Basement | Bedroom | 3.18 m | 4.22 m | 3.18 m x 4.22 m |
| Basement | Utility Room | 9.4 m | 3.12 m | 9.4 m x 3.12 m |
| Basement | Workshop | 3.08 m | 4.72 m | 3.08 m x 4.72 m |
| Main Level | Living Room | 3.53 m | 6.71 m | 3.53 m x 6.71 m |
| Main Level | Bathroom | 2.47 m | 1.8 m | 2.47 m x 1.8 m |
| Main Level | Family Room | 3.83 m | 5.14 m | 3.83 m x 5.14 m |
| Main Level | Kitchen | 3.51 m | 3.66 m | 3.51 m x 3.66 m |
| Main Level | Dining Room | 3.49 m | 3.08 m | 3.49 m x 3.08 m |
| Main Level | Laundry Room | 1.98 m | 2.11 m | 1.98 m x 2.11 m |
| Main Level | Primary Bedroom | 3.51 m | 6 m | 3.51 m x 6 m |
| Main Level | Bedroom | 3.33 m | 3.37 m | 3.33 m x 3.37 m |
| Main Level | Bedroom | 4.54 m | 3.02 m | 4.54 m x 3.02 m |
| Main Level | Sunroom | 4.58 m | 4.85 m | 4.58 m x 4.85 m |
| Main Level | Bathroom | 2.12 m | 3.63 m | 2.12 m x 3.63 m |
https://www.realtor.ca/real-estate/28371935/52-lawrence-street-wellesley
Contact Us
Contact us for more information









