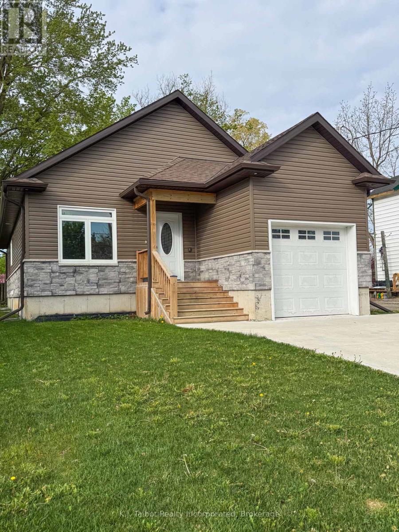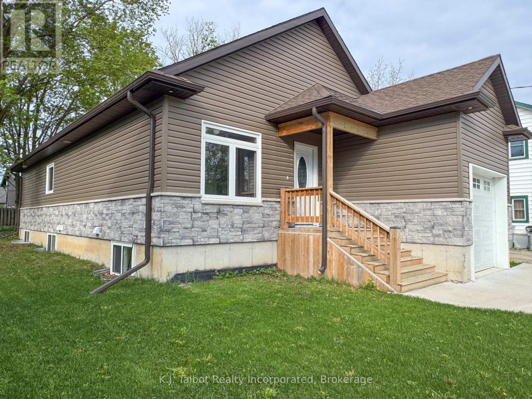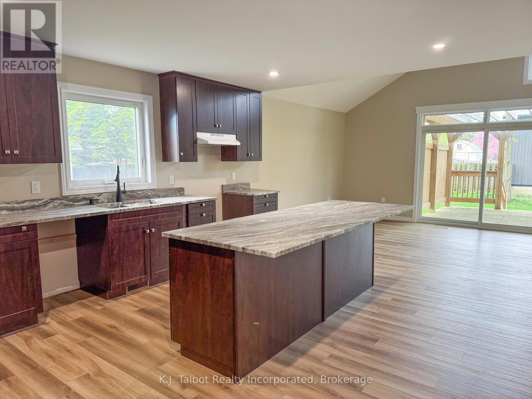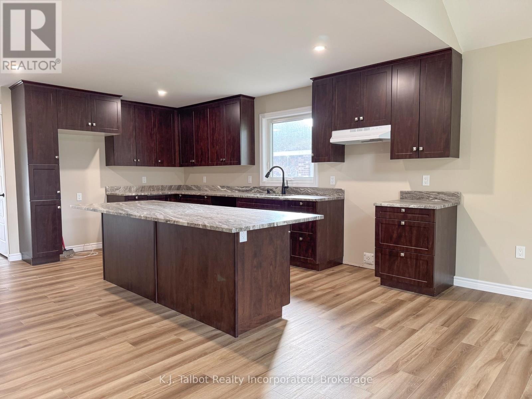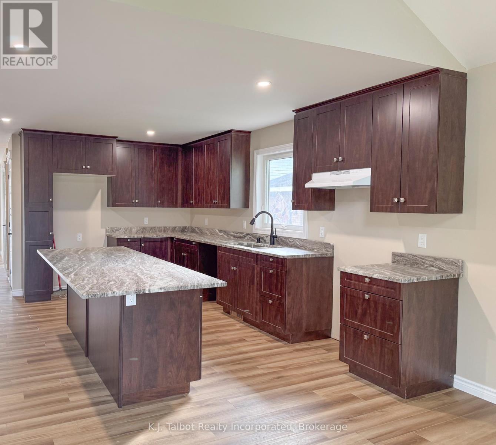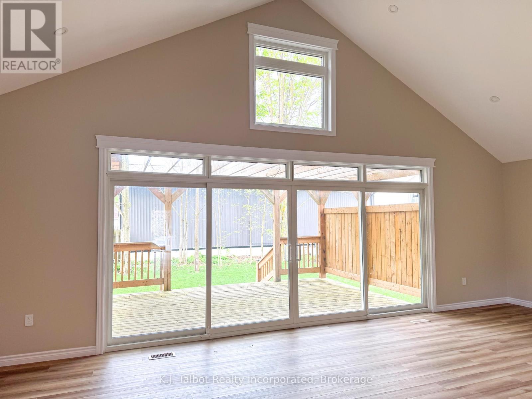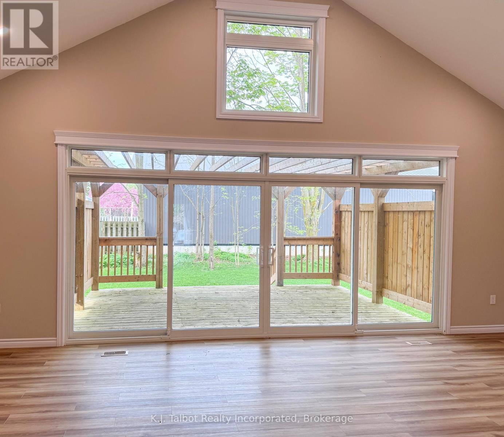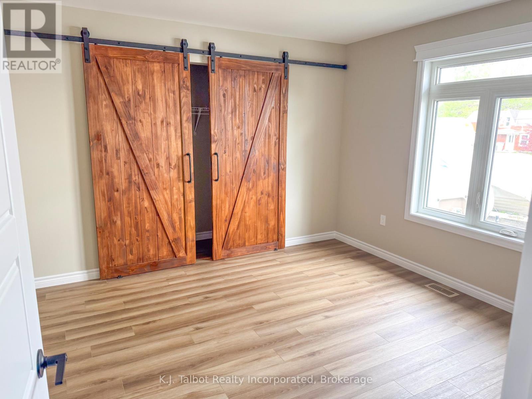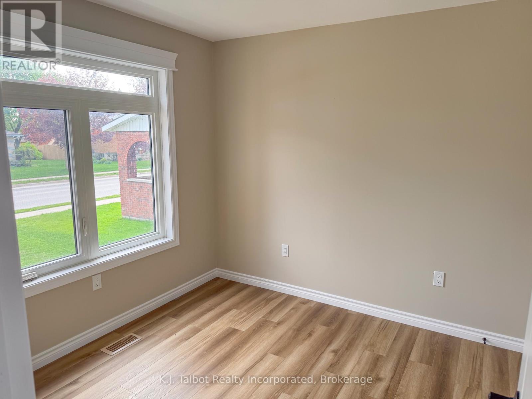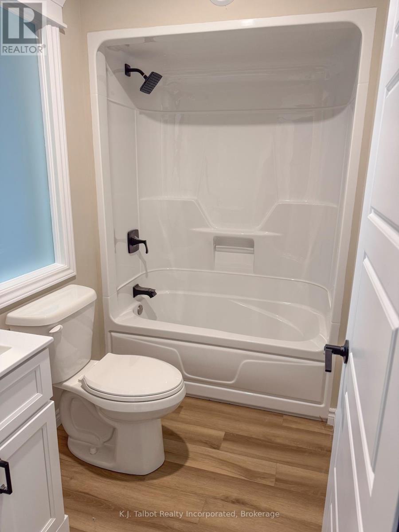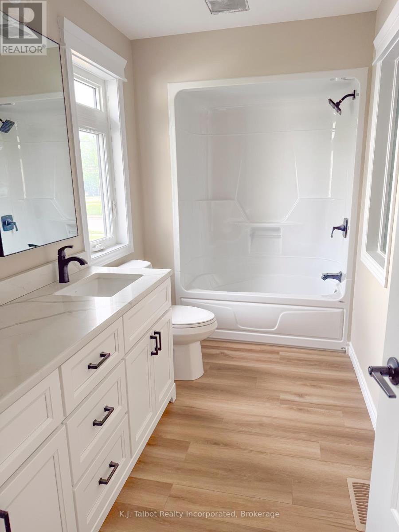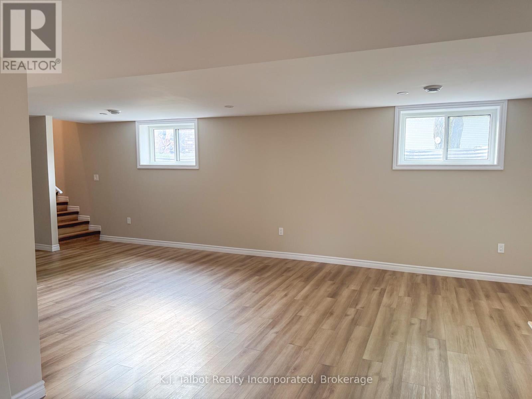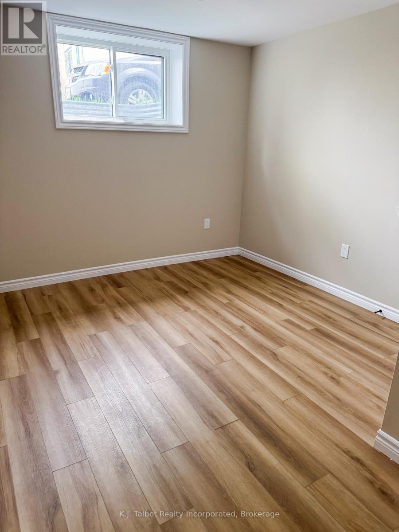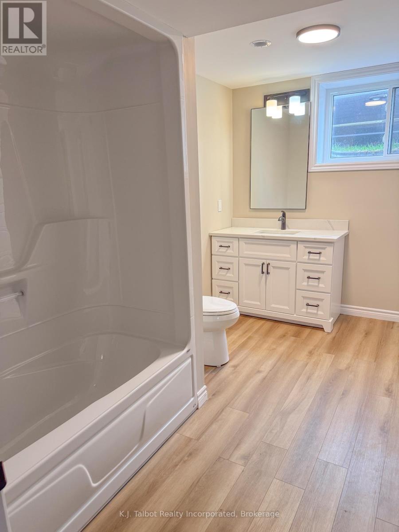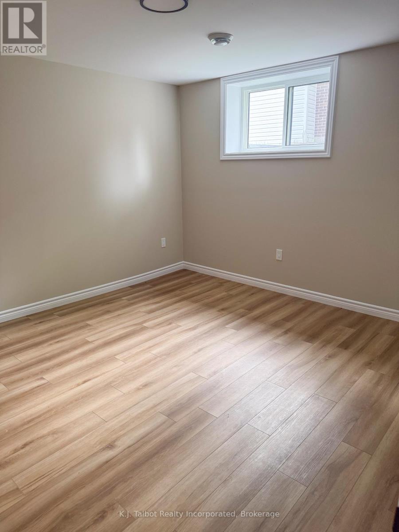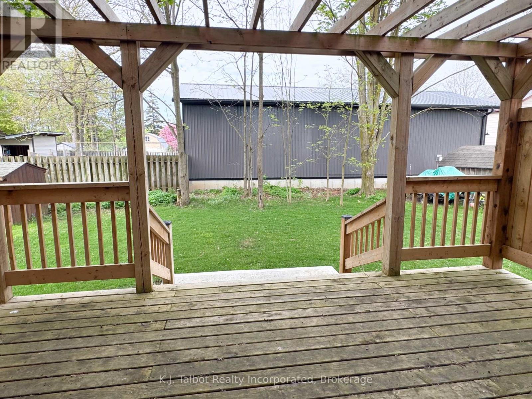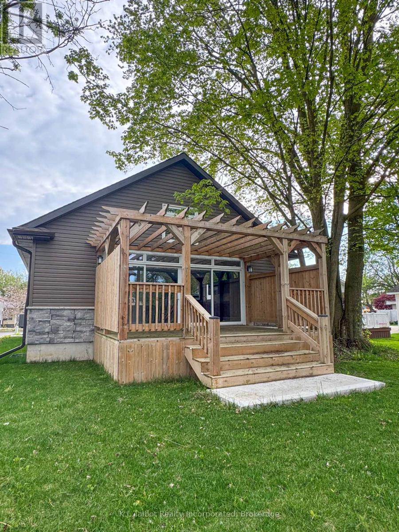5 Bedroom
3 Bathroom
700 - 1,100 ft2
Bungalow
Central Air Conditioning
Forced Air
$649,900
This attractive, custom-built new home (2022) offers luxurious open-concept living in a charming small-town setting. You truly need to see it to fully appreciate all the notable features! This impressive home provides a surprising amount of space, showcasing evident quality throughout its 2+2 bedrooms and 3 bathrooms. Fully finished, it offers a spacious 2200 sq ft of living area. The desirable open-concept design is enhanced by a large sliding door that leads to a covered deck overlooking the backyard. The kitchen boasts granite countertops and a substantial sit-up island, and you'll also appreciate the convenience of main floor laundry. This is an excellent family home, complete with a finished lower level featuring large windows that fill the space with natural light. Brussels is a delightful rural community with a variety of amenities and a central location providing easy access to Listowel (20 km), Kitchener-Waterloo (71 km), and London (97 km). This move-in ready home is waiting for you to unpack and start enjoying! (id:57975)
Property Details
|
MLS® Number
|
X12152323 |
|
Property Type
|
Single Family |
|
Community Name
|
Brussels |
|
Equipment Type
|
None |
|
Features
|
Lighting |
|
Parking Space Total
|
5 |
|
Rental Equipment Type
|
None |
|
Structure
|
Deck, Porch |
Building
|
Bathroom Total
|
3 |
|
Bedrooms Above Ground
|
3 |
|
Bedrooms Below Ground
|
2 |
|
Bedrooms Total
|
5 |
|
Appliances
|
Water Heater |
|
Architectural Style
|
Bungalow |
|
Basement Development
|
Finished |
|
Basement Type
|
N/a (finished) |
|
Construction Style Attachment
|
Detached |
|
Cooling Type
|
Central Air Conditioning |
|
Exterior Finish
|
Vinyl Siding, Stone |
|
Fire Protection
|
Smoke Detectors |
|
Foundation Type
|
Concrete |
|
Heating Fuel
|
Natural Gas |
|
Heating Type
|
Forced Air |
|
Stories Total
|
1 |
|
Size Interior
|
700 - 1,100 Ft2 |
|
Type
|
House |
|
Utility Water
|
Municipal Water |
Parking
Land
|
Acreage
|
No |
|
Sewer
|
Sanitary Sewer |
|
Size Depth
|
132 Ft |
|
Size Frontage
|
41 Ft |
|
Size Irregular
|
41 X 132 Ft |
|
Size Total Text
|
41 X 132 Ft |
|
Zoning Description
|
R1 |
Rooms
| Level |
Type |
Length |
Width |
Dimensions |
|
Basement |
Bedroom 5 |
3.48 m |
4.04 m |
3.48 m x 4.04 m |
|
Basement |
Recreational, Games Room |
9.42 m |
4.04 m |
9.42 m x 4.04 m |
|
Basement |
Games Room |
3.78 m |
4.04 m |
3.78 m x 4.04 m |
|
Basement |
Bedroom 4 |
3.63 m |
3.48 m |
3.63 m x 3.48 m |
|
Main Level |
Kitchen |
3.99 m |
5.03 m |
3.99 m x 5.03 m |
|
Main Level |
Dining Room |
3.61 m |
4.52 m |
3.61 m x 4.52 m |
|
Main Level |
Living Room |
3.61 m |
3.91 m |
3.61 m x 3.91 m |
|
Main Level |
Primary Bedroom |
3.51 m |
4.06 m |
3.51 m x 4.06 m |
|
Main Level |
Bedroom 2 |
3.51 m |
4.06 m |
3.51 m x 4.06 m |
|
Main Level |
Bedroom 3 |
2.82 m |
6.12 m |
2.82 m x 6.12 m |
|
Main Level |
Laundry Room |
2.34 m |
1.5 m |
2.34 m x 1.5 m |
https://www.realtor.ca/real-estate/28320778/52-queen-street-huron-east-brussels-brussels

