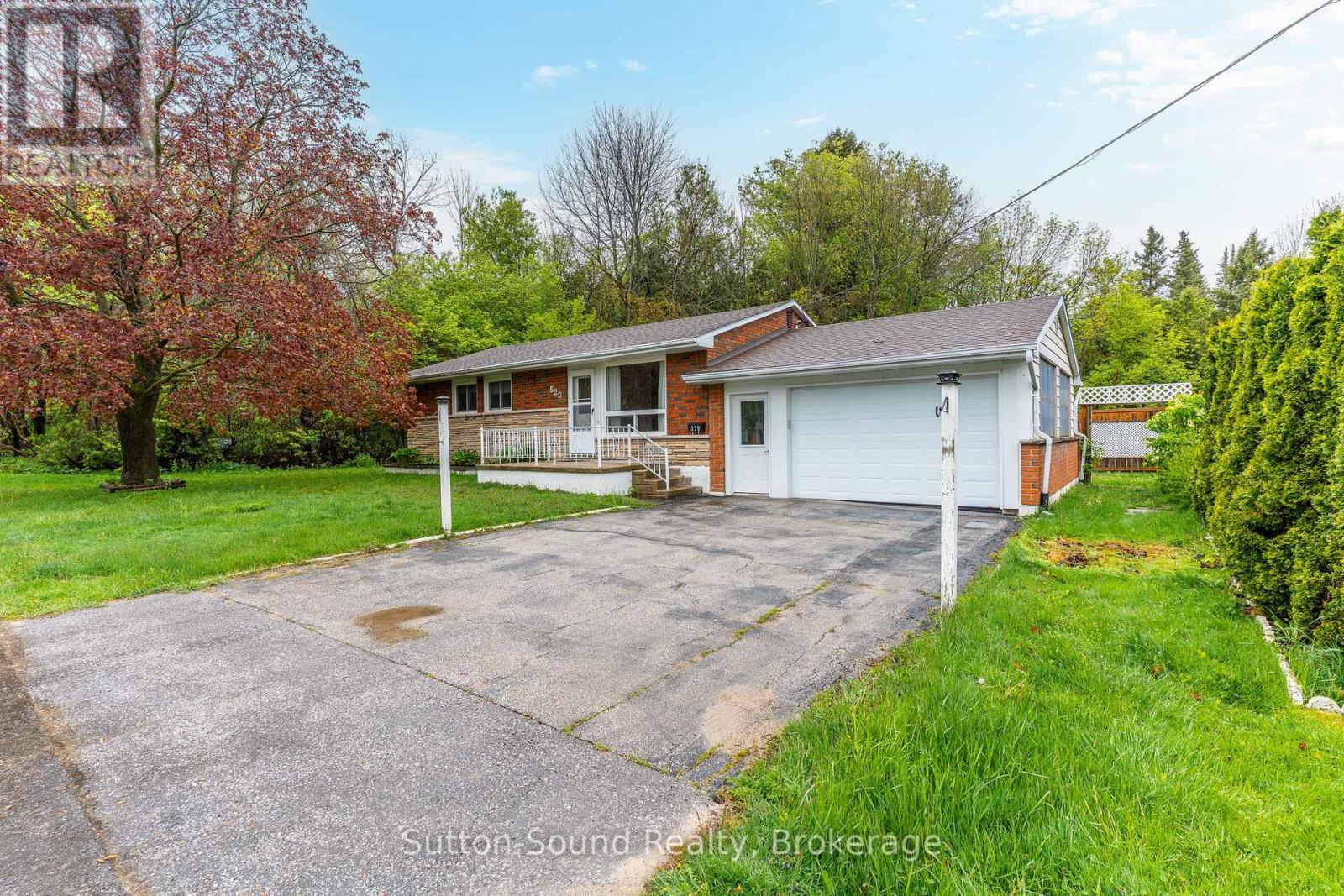4 Bedroom
2 Bathroom
700 - 1,100 ft2
Bungalow
Central Air Conditioning
Forced Air
$499,000
CUTIE PETUTIE Brick Bungalow with Garage in Sought after West Side neighborhood! The Main Floor features open concept Living/Dining Room along with Three Bedrooms all with generous closets and large 4 piece Bath. The Third Bedroom has hook up for Washer/Dryer if true Main Floor Living is desired. Fully finished basement with generous Rec. Room and additional Bedroom (Double Closets) as well a large 2 piece Bath and Laundry Room (w/ laundry sink). An additional room within the lower level could be finished as a 5th Bedroom or Hobby Room. Well built home with great curb appeal on a nice wide lot located within an extremely neighborhood. Super close proximity to Kelso Beach, St. Julien's Park, Marina and Harbour. Many updates including Updated Electrical (2017), Shingles (2015), Natural Gas Furnace (2022), A/C (2022), Garage Door (2022) offer a turn key home Perfect for First Time Home Buyers and Retirees alike! (id:57975)
Property Details
|
MLS® Number
|
X12175909 |
|
Property Type
|
Single Family |
|
Community Name
|
Owen Sound |
|
Amenities Near By
|
Beach, Hospital, Marina, Park |
|
Community Features
|
Community Centre |
|
Equipment Type
|
Water Heater |
|
Features
|
Level |
|
Parking Space Total
|
5 |
|
Rental Equipment Type
|
Water Heater |
|
Structure
|
Deck, Porch |
Building
|
Bathroom Total
|
2 |
|
Bedrooms Above Ground
|
4 |
|
Bedrooms Total
|
4 |
|
Age
|
51 To 99 Years |
|
Appliances
|
Water Meter, Stove, Refrigerator |
|
Architectural Style
|
Bungalow |
|
Basement Development
|
Finished |
|
Basement Type
|
N/a (finished) |
|
Construction Style Attachment
|
Detached |
|
Cooling Type
|
Central Air Conditioning |
|
Exterior Finish
|
Brick |
|
Foundation Type
|
Concrete, Block |
|
Half Bath Total
|
1 |
|
Heating Fuel
|
Natural Gas |
|
Heating Type
|
Forced Air |
|
Stories Total
|
1 |
|
Size Interior
|
700 - 1,100 Ft2 |
|
Type
|
House |
|
Utility Water
|
Municipal Water |
Parking
Land
|
Acreage
|
No |
|
Land Amenities
|
Beach, Hospital, Marina, Park |
|
Sewer
|
Sanitary Sewer |
|
Size Depth
|
66 Ft |
|
Size Frontage
|
80 Ft |
|
Size Irregular
|
80 X 66 Ft |
|
Size Total Text
|
80 X 66 Ft |
|
Zoning Description
|
R1-3 |
Rooms
| Level |
Type |
Length |
Width |
Dimensions |
|
Lower Level |
Laundry Room |
3.35 m |
2.07 m |
3.35 m x 2.07 m |
|
Lower Level |
Utility Room |
3.2 m |
3.04 m |
3.2 m x 3.04 m |
|
Lower Level |
Other |
3.38 m |
2.46 m |
3.38 m x 2.46 m |
|
Lower Level |
Family Room |
5.79 m |
3.35 m |
5.79 m x 3.35 m |
|
Lower Level |
Bedroom |
4.81 m |
3.35 m |
4.81 m x 3.35 m |
|
Lower Level |
Bathroom |
3.29 m |
1.6 m |
3.29 m x 1.6 m |
|
Main Level |
Living Room |
4.11 m |
3.96 m |
4.11 m x 3.96 m |
|
Main Level |
Dining Room |
3.04 m |
2.46 m |
3.04 m x 2.46 m |
|
Main Level |
Kitchen |
2.89 m |
2.32 m |
2.89 m x 2.32 m |
|
Main Level |
Bedroom |
3.35 m |
3.35 m |
3.35 m x 3.35 m |
|
Main Level |
Bedroom 2 |
3.05 m |
2.49 m |
3.05 m x 2.49 m |
|
Main Level |
Bedroom 3 |
2.89 m |
2.92 m |
2.89 m x 2.92 m |
|
Main Level |
Bathroom |
2.8 m |
1.49 m |
2.8 m x 1.49 m |
Utilities
|
Cable
|
Installed |
|
Sewer
|
Installed |
https://www.realtor.ca/real-estate/28372139/520-22nd-street-w-owen-sound-owen-sound
























