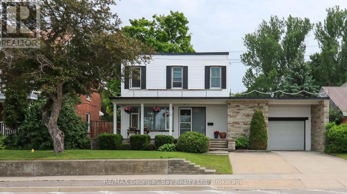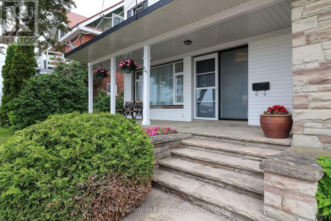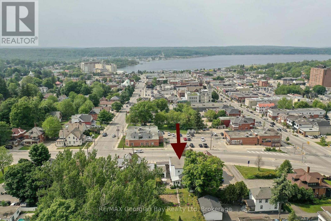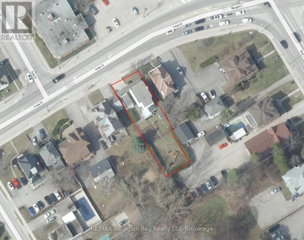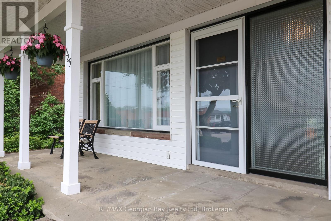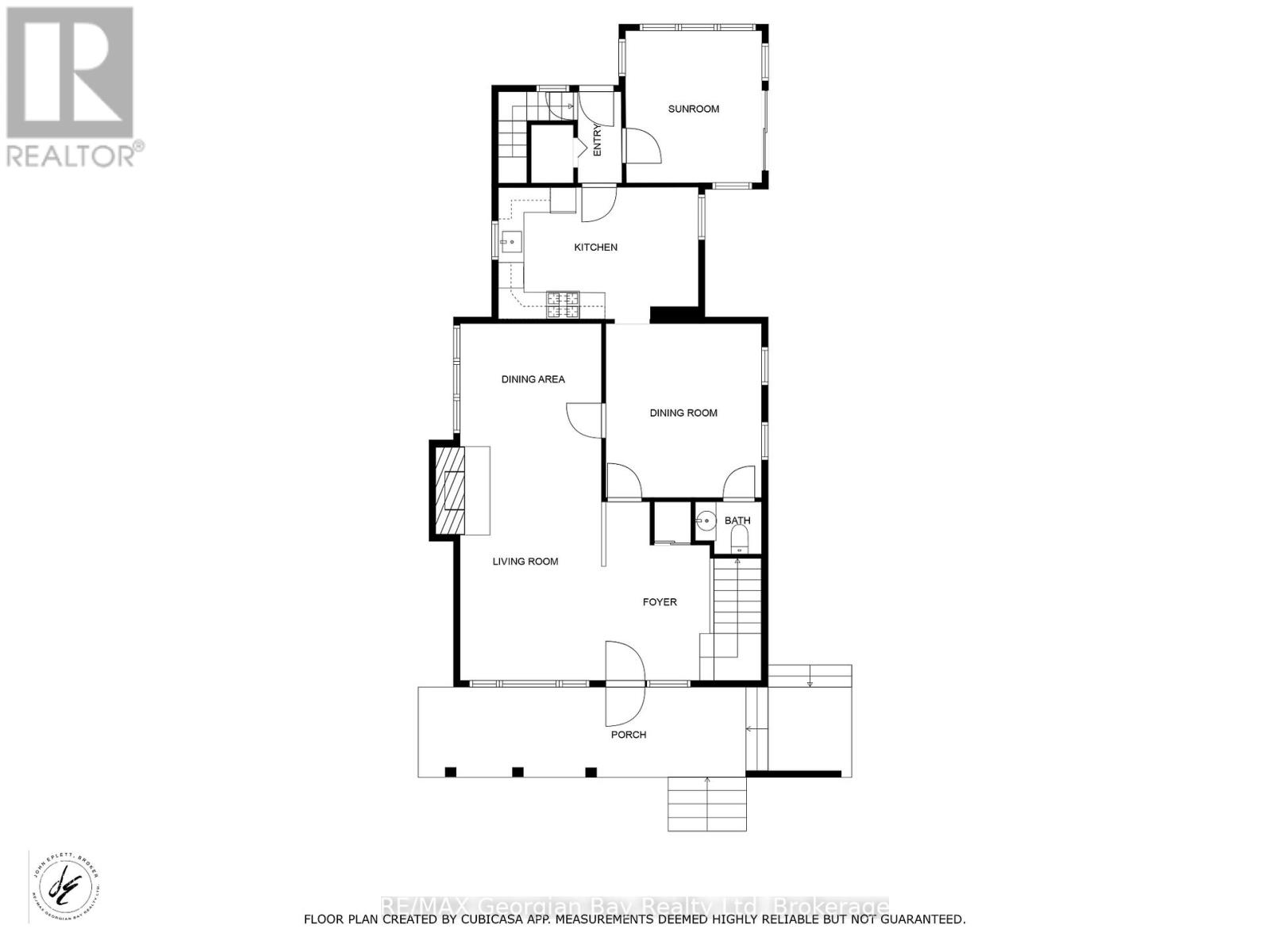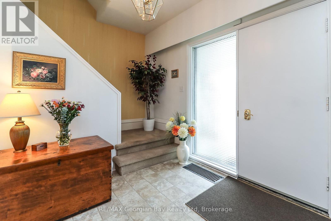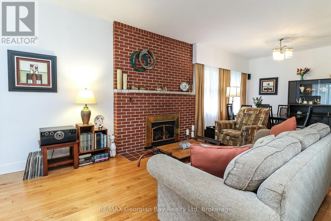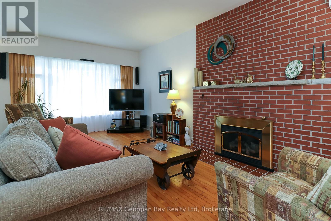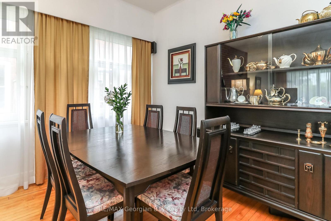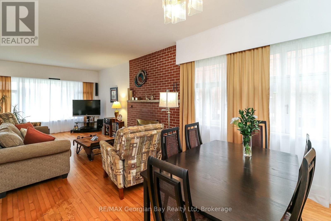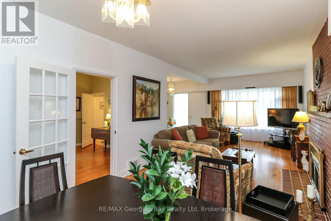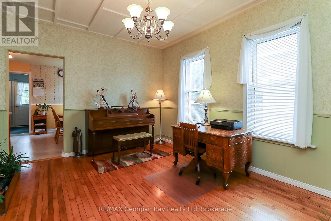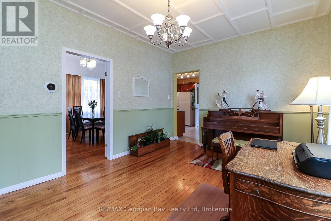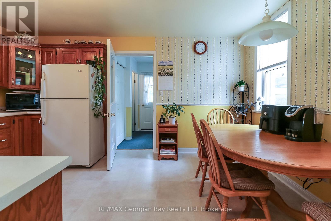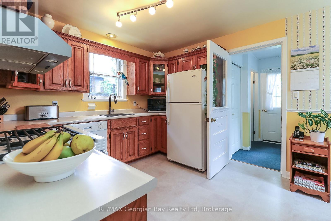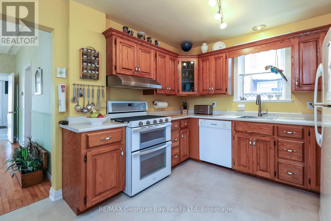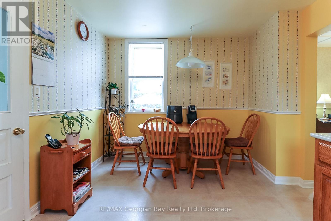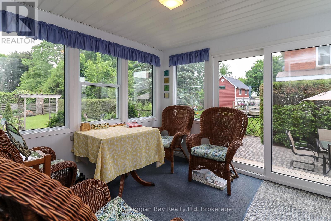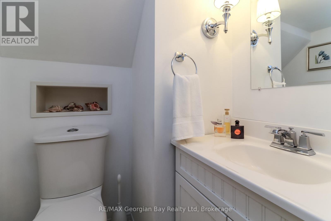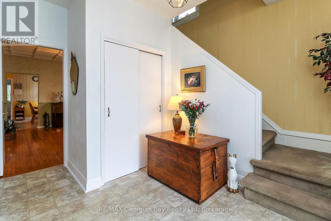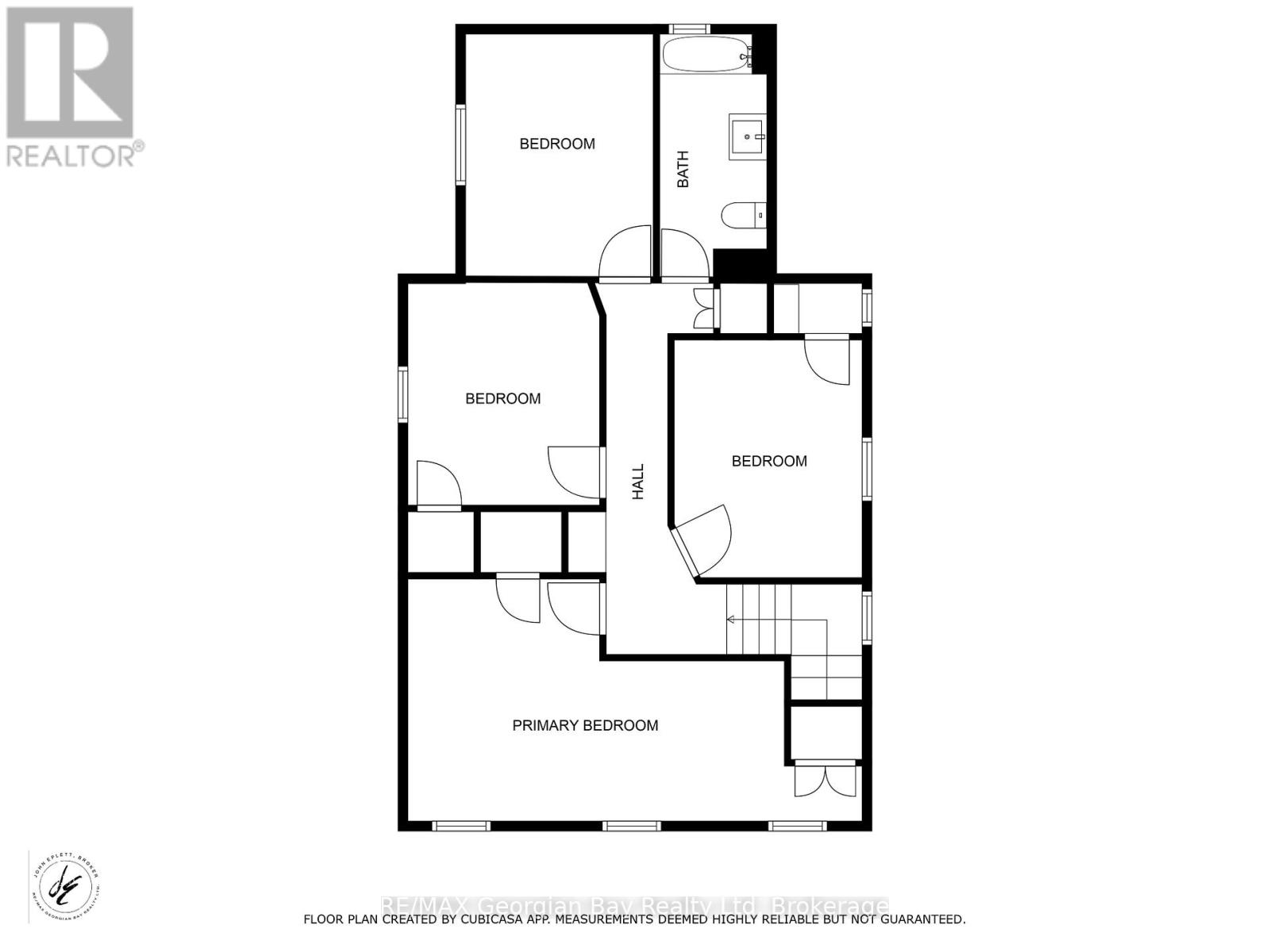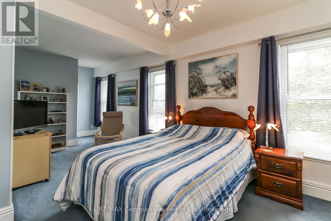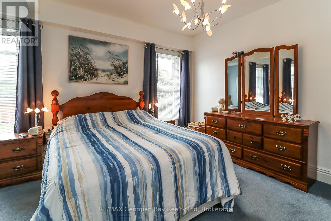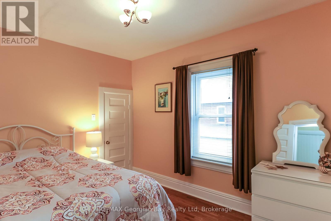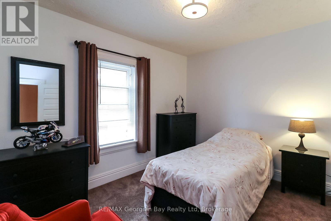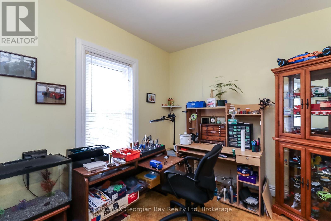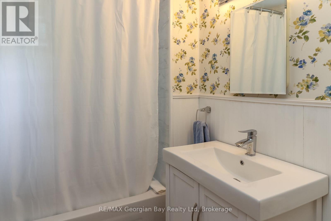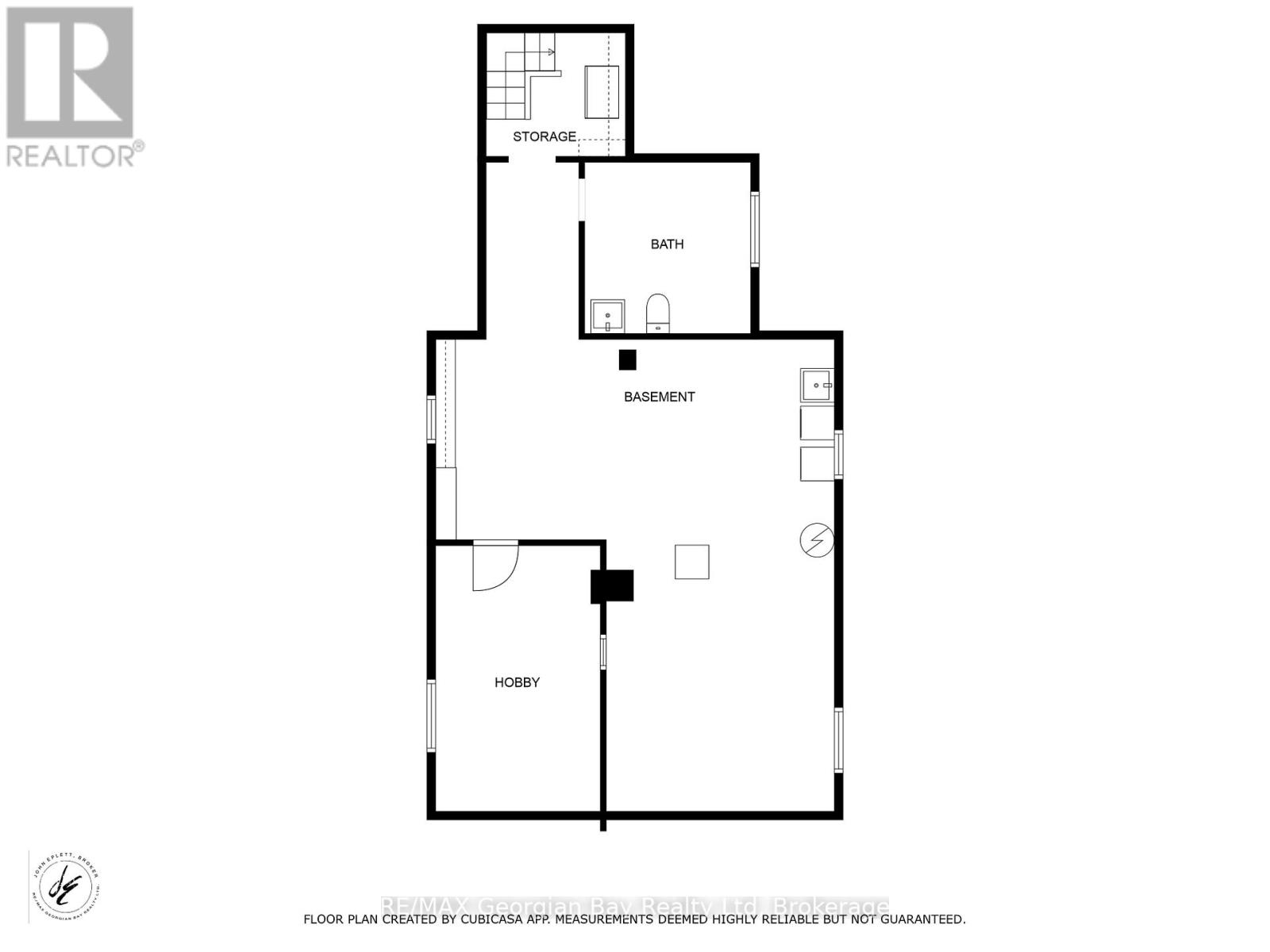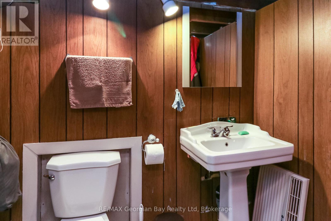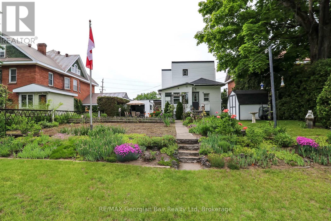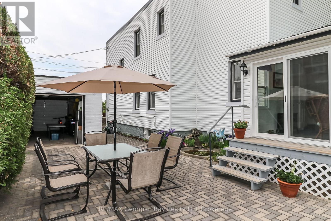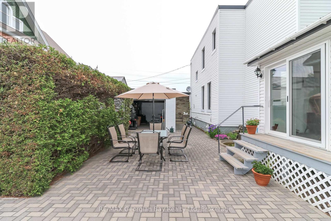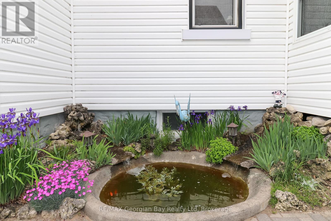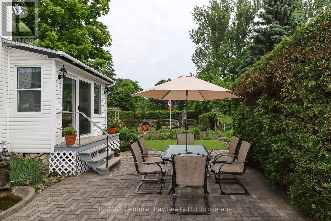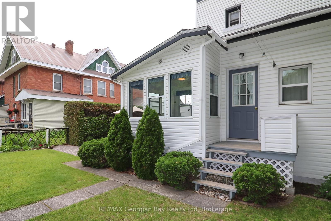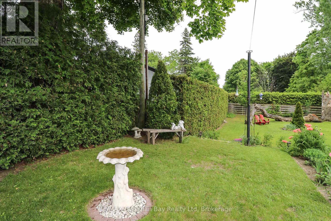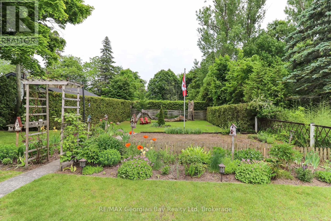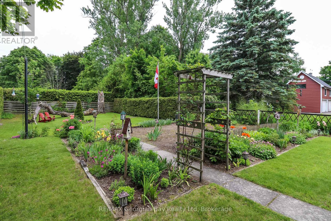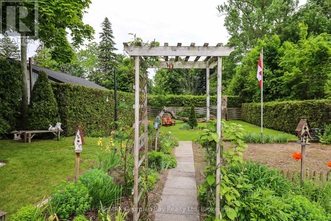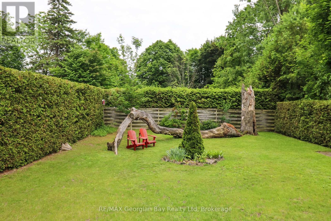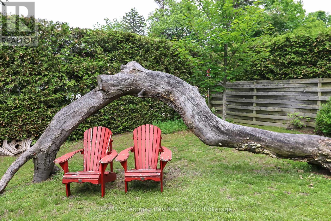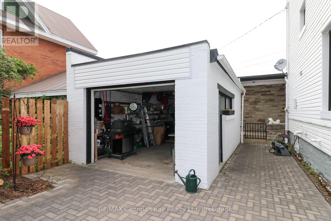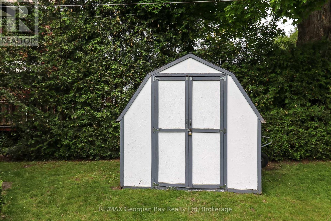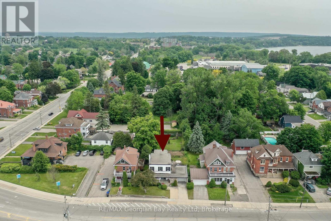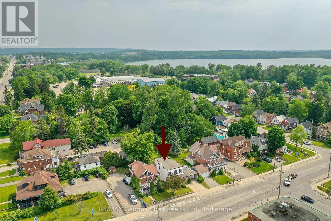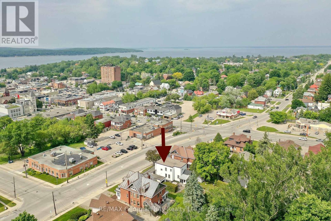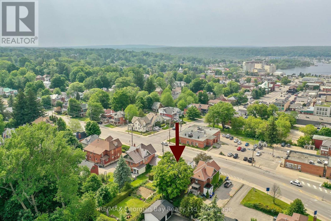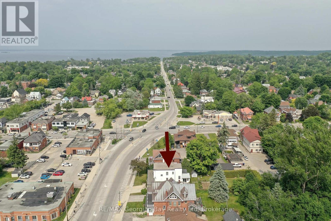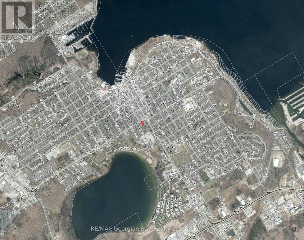4 Bedroom
3 Bathroom
2,000 - 2,500 ft2
Fireplace
Forced Air
Landscaped
$679,900
Fantastic Well Cared for Home Is Located Central to All Midland Has to Offer. Some Of The Many Features Are: Large Living Room With Gas Fireplace * Dining Room * Eat-in Kitchen With Plenty Of Cabinets * Sunroom Overlooking Spectacular Yard And Patio * 4 Bedrooms * 1 Full Bath, 2-2pc Baths * Large Basement Perfect For Hobbies, Storage and Much More * New Gas Furnace 2025 * Covered Front Veranda * Park Like Setting In The Back Yard With Patio, Pond, Garden, Hedges And Lawns Giving You All The Privacy You Need * Drive-thru Garage * Only Steps To Theatre, Arena, Curling Club, Gym, YMCA, Downtown, Waterfront, And So Much More * This Grand Home Has A Classic, Yet Modern Feel * Home Is Brick Under The Siding And Hardwood Under Most Carpeting On Second Level. Located In North Simcoe and Offers So Much to Do - Boating, Fishing, Swimming, Canoeing, Hiking, Cycling, Hunting, Snowmobiling, Atving, Golfing, Skiing and Along with Theatres, Historical Tourist Attractions and So Much More. Only 5 Minutes to Penetang, 45 Mins to Orillia, 45 Minutes to Barrie and 90 Mins to GTA. (id:57975)
Property Details
|
MLS® Number
|
S12217214 |
|
Property Type
|
Single Family |
|
Community Name
|
Midland |
|
Amenities Near By
|
Hospital, Place Of Worship, Schools |
|
Community Features
|
Community Centre |
|
Equipment Type
|
None |
|
Features
|
Irregular Lot Size, Flat Site, Level |
|
Parking Space Total
|
3 |
|
Rental Equipment Type
|
None |
|
Structure
|
Patio(s), Porch, Shed |
Building
|
Bathroom Total
|
3 |
|
Bedrooms Above Ground
|
4 |
|
Bedrooms Total
|
4 |
|
Amenities
|
Fireplace(s) |
|
Appliances
|
Garage Door Opener Remote(s), Water Heater, Water Meter, Dishwasher, Dryer, Freezer, Garage Door Opener, Stove, Washer, Window Coverings, Refrigerator |
|
Basement Development
|
Unfinished |
|
Basement Type
|
Full (unfinished) |
|
Construction Style Attachment
|
Detached |
|
Exterior Finish
|
Vinyl Siding |
|
Fireplace Present
|
Yes |
|
Fireplace Total
|
1 |
|
Flooring Type
|
Vinyl, Concrete, Hardwood, Laminate, Carpeted |
|
Foundation Type
|
Stone, Concrete |
|
Half Bath Total
|
2 |
|
Heating Fuel
|
Natural Gas |
|
Heating Type
|
Forced Air |
|
Stories Total
|
2 |
|
Size Interior
|
2,000 - 2,500 Ft2 |
|
Type
|
House |
|
Utility Water
|
Municipal Water |
Parking
Land
|
Access Type
|
Year-round Access |
|
Acreage
|
No |
|
Land Amenities
|
Hospital, Place Of Worship, Schools |
|
Landscape Features
|
Landscaped |
|
Sewer
|
Sanitary Sewer |
|
Size Depth
|
175 Ft ,7 In |
|
Size Frontage
|
52 Ft ,4 In |
|
Size Irregular
|
52.4 X 175.6 Ft ; 52.41x113.10x4.47x62.50x47.25x179.82 |
|
Size Total Text
|
52.4 X 175.6 Ft ; 52.41x113.10x4.47x62.50x47.25x179.82 |
|
Zoning Description
|
R3 |
Rooms
| Level |
Type |
Length |
Width |
Dimensions |
|
Second Level |
Primary Bedroom |
6.005 m |
3.918 m |
6.005 m x 3.918 m |
|
Second Level |
Bedroom 2 |
3.666 m |
2.887 m |
3.666 m x 2.887 m |
|
Second Level |
Bedroom 3 |
3.042 m |
3.672 m |
3.042 m x 3.672 m |
|
Second Level |
Bedroom 4 |
3.2 m |
2.733 m |
3.2 m x 2.733 m |
|
Lower Level |
Workshop |
4.584 m |
3.228 m |
4.584 m x 3.228 m |
|
Lower Level |
Laundry Room |
3.123 m |
3.37 m |
3.123 m x 3.37 m |
|
Main Level |
Foyer |
2.794 m |
2.384 m |
2.794 m x 2.384 m |
|
Main Level |
Living Room |
3.523 m |
8.476 m |
3.523 m x 8.476 m |
|
Main Level |
Dining Room |
3.448 m |
4.634 m |
3.448 m x 4.634 m |
|
Main Level |
Kitchen |
3.015 m |
4.609 m |
3.015 m x 4.609 m |
|
Main Level |
Sunroom |
3.067 m |
2.845 m |
3.067 m x 2.845 m |
Utilities
|
Cable
|
Available |
|
Electricity
|
Installed |
|
Wireless
|
Available |
|
Electricity Connected
|
Connected |
|
Natural Gas Available
|
Available |
|
Telephone
|
Nearby |
|
Sewer
|
Installed |
https://www.realtor.ca/real-estate/28461262/525-yonge-street-midland-midland

