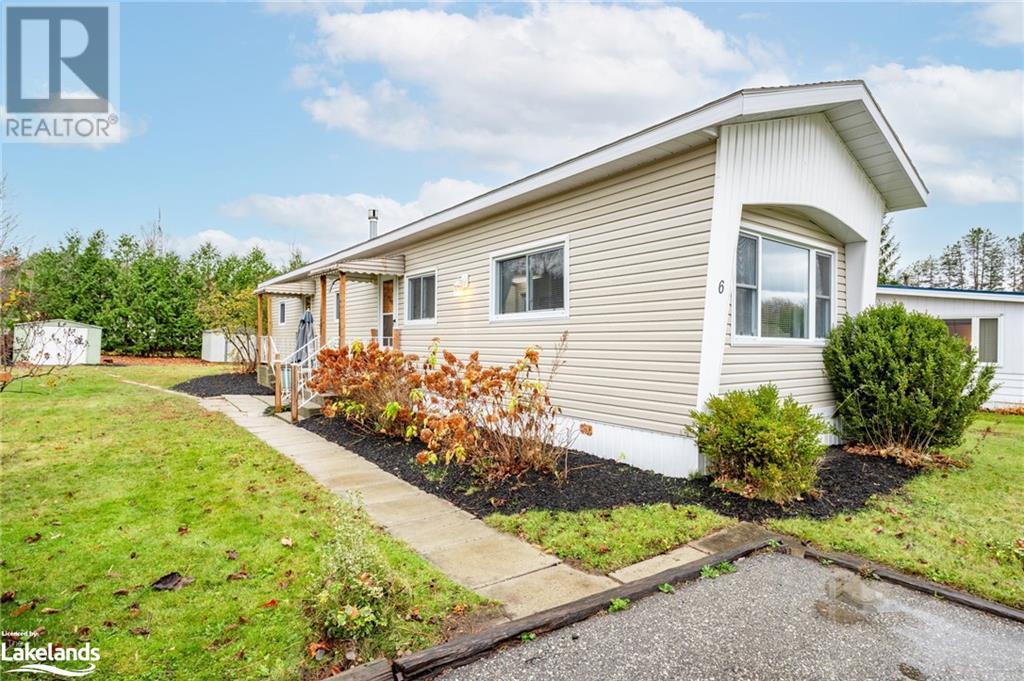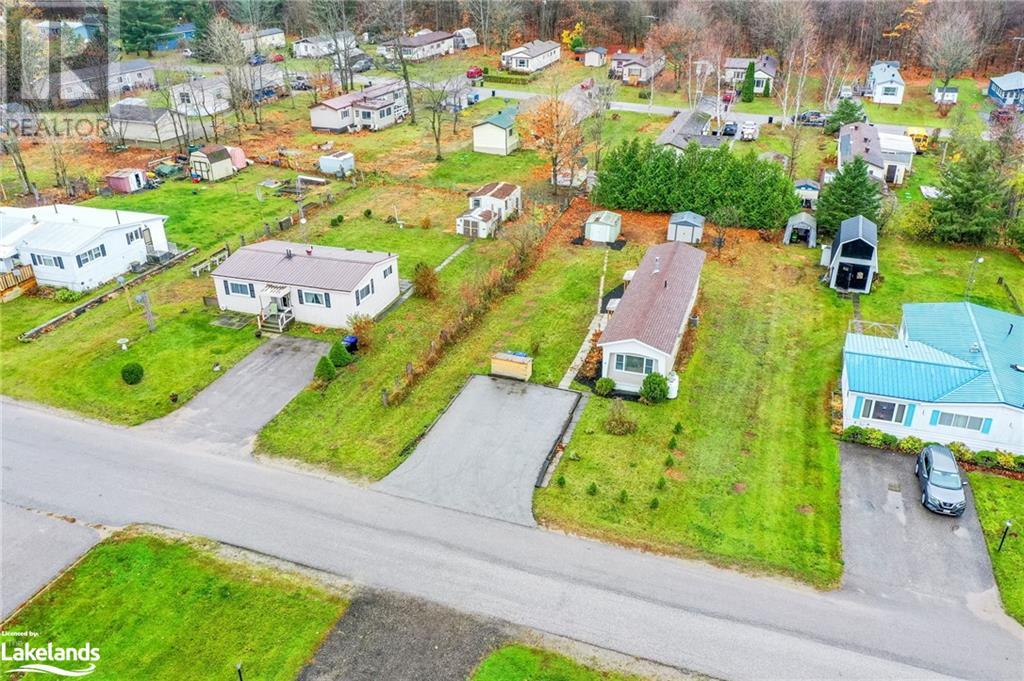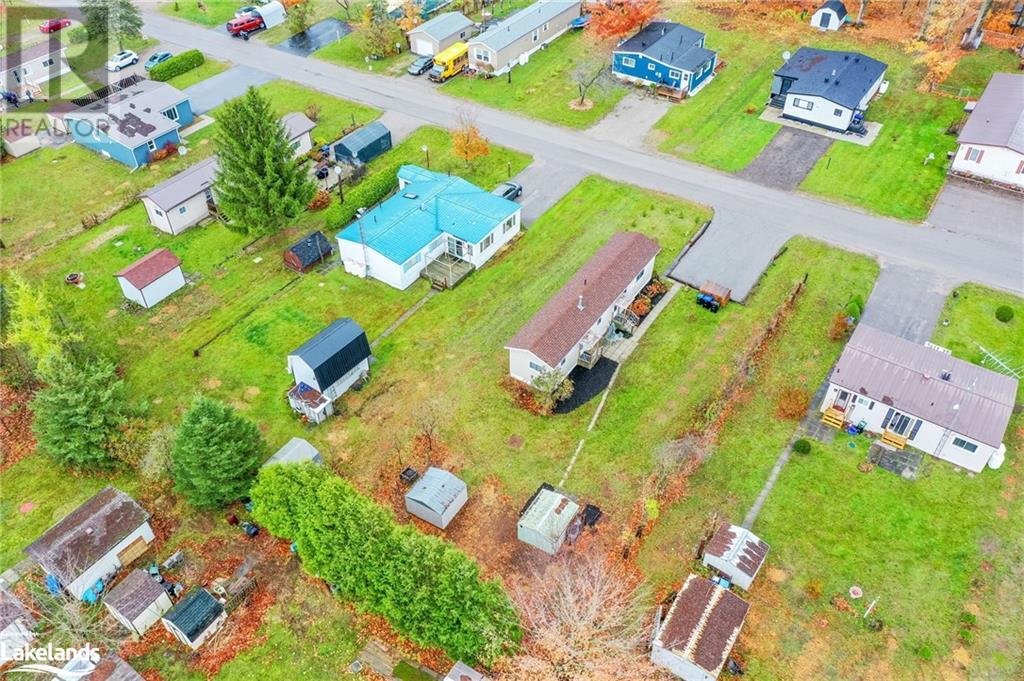2 Bedroom
1 Bathroom
646.88 sqft
Mobile Home
Fireplace
Central Air Conditioning
Forced Air
$299,900
WELCOME TO 5263 ELLIOT SIDEROAD UNIT # 6, LOCATED IN THE BRAMHALL COMMUNITY – A PARKBRIDGE FAMILY COMMUNITY. A PART OF THIS SMALL COLLECTION OF HOMES IN RURAL TAY OFFERS A PIECE OF QUIET NATURE. THE QUAINT 647 SQUARE FOOT MOBILE HOME HAS 2 BEDROOMS AND 1 BATH. ENJOY COOKING IN THE BRIGHT AND CLEAN OPEN CONCEPT KITCHEN. CUDDLE UP IN FRONT OF THE COZY FIREPLACE ON CHILLY EVENINGS. BRAMHALL IS CLOSE TO THE TAY TRAIL AND GEORGIAN BAY WITH AMPLE OPPORTUNITY FOR OUTDOOR ACTIVITIES. A CLOSE 3 MINUTE DRIVE TO HIGHWAY 12, 7 MINUTES TO THE CLOSEST GROCERY STORE, ELEMENTARY SCHOOLS, RESTAURANTS, MARINA, AND PUBLIC BOAT LAUNCH LOCATED IN VICTORIA HARBOUR. 10 MINUTES TO MIDLAND, 30 MINUTES TO BARRIE, AND 1.5 HOURS TO TORONTO. CONVENIENCE MEETS TRANQUILITY WITH THIS ADORABLE FIND! BOOK YOUR PERSONAL TOUR TODAY! (id:57975)
Property Details
|
MLS® Number
|
40674831 |
|
Property Type
|
Single Family |
|
AmenitiesNearBy
|
Hospital, Marina |
|
CommunicationType
|
Internet Access |
|
EquipmentType
|
Propane Tank |
|
Features
|
Paved Driveway, Country Residential |
|
ParkingSpaceTotal
|
4 |
|
RentalEquipmentType
|
Propane Tank |
|
Structure
|
Shed |
Building
|
BathroomTotal
|
1 |
|
BedroomsAboveGround
|
2 |
|
BedroomsTotal
|
2 |
|
Appliances
|
Dryer, Stove, Washer, Microwave Built-in, Window Coverings |
|
ArchitecturalStyle
|
Mobile Home |
|
BasementType
|
None |
|
ConstructionStyleAttachment
|
Detached |
|
CoolingType
|
Central Air Conditioning |
|
ExteriorFinish
|
Vinyl Siding |
|
FireplaceFuel
|
Propane |
|
FireplacePresent
|
Yes |
|
FireplaceTotal
|
1 |
|
FireplaceType
|
Other - See Remarks |
|
HeatingFuel
|
Propane |
|
HeatingType
|
Forced Air |
|
StoriesTotal
|
1 |
|
SizeInterior
|
646.88 Sqft |
|
Type
|
Mobile Home |
|
UtilityWater
|
Well |
Land
|
AccessType
|
Highway Access |
|
Acreage
|
No |
|
LandAmenities
|
Hospital, Marina |
|
Sewer
|
Septic System |
|
SizeTotalText
|
Under 1/2 Acre |
|
ZoningDescription
|
Residential Mobile Home Park |
Rooms
| Level |
Type |
Length |
Width |
Dimensions |
|
Main Level |
Primary Bedroom |
|
|
11'9'' x 9'6'' |
|
Main Level |
Bedroom |
|
|
9'1'' x 8'6'' |
|
Main Level |
4pc Bathroom |
|
|
7'7'' x 6'1'' |
|
Main Level |
Laundry Room |
|
|
7'7'' x 5'4'' |
|
Main Level |
Dining Room |
|
|
12'0'' x 5'8'' |
|
Main Level |
Kitchen/dining Room |
|
|
11'4'' x 5'11'' |
|
Main Level |
Living Room |
|
|
15'4'' x 11'7'' |
Utilities
https://www.realtor.ca/real-estate/27656762/5263-elliott-sideroad-unit-6-tay











































