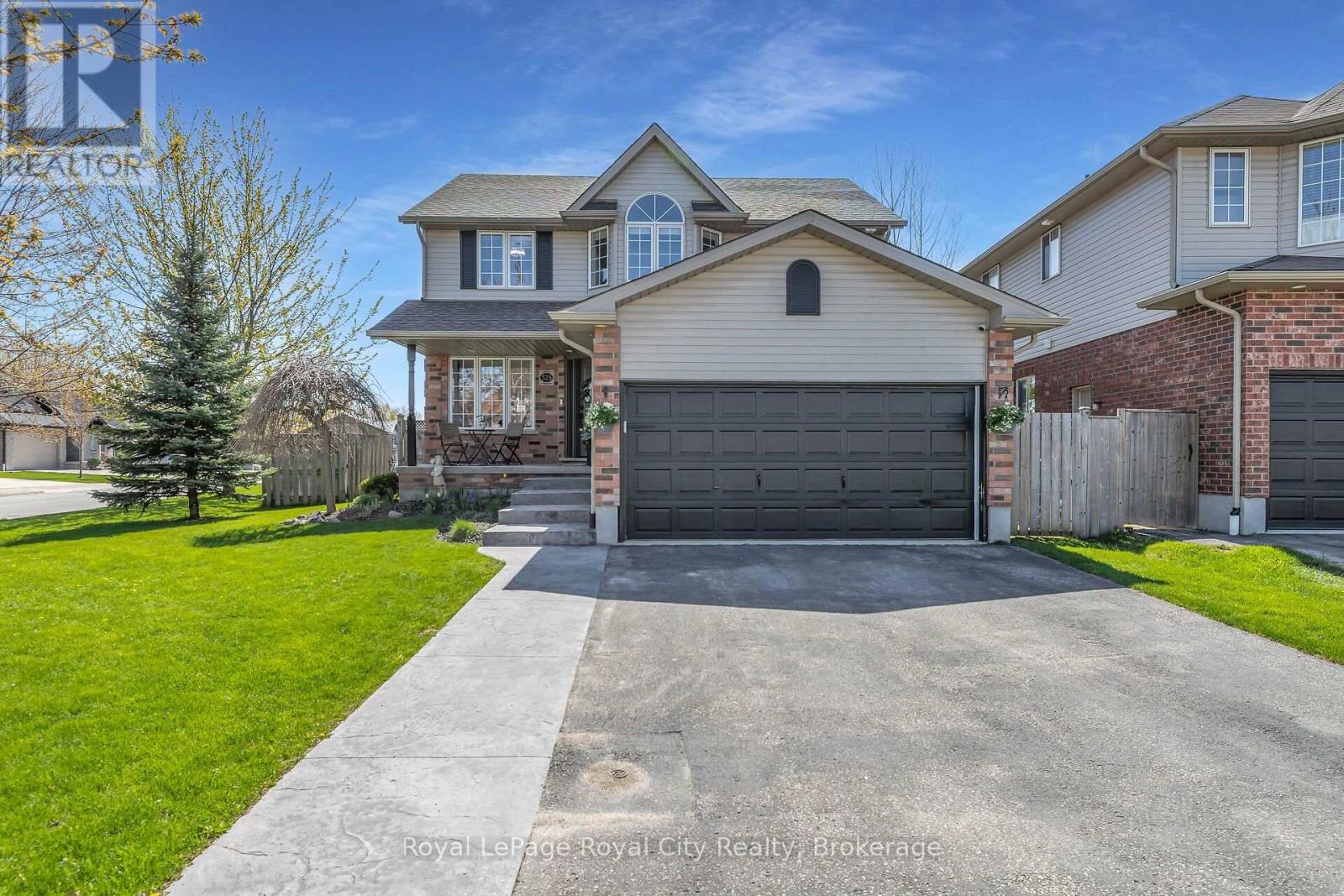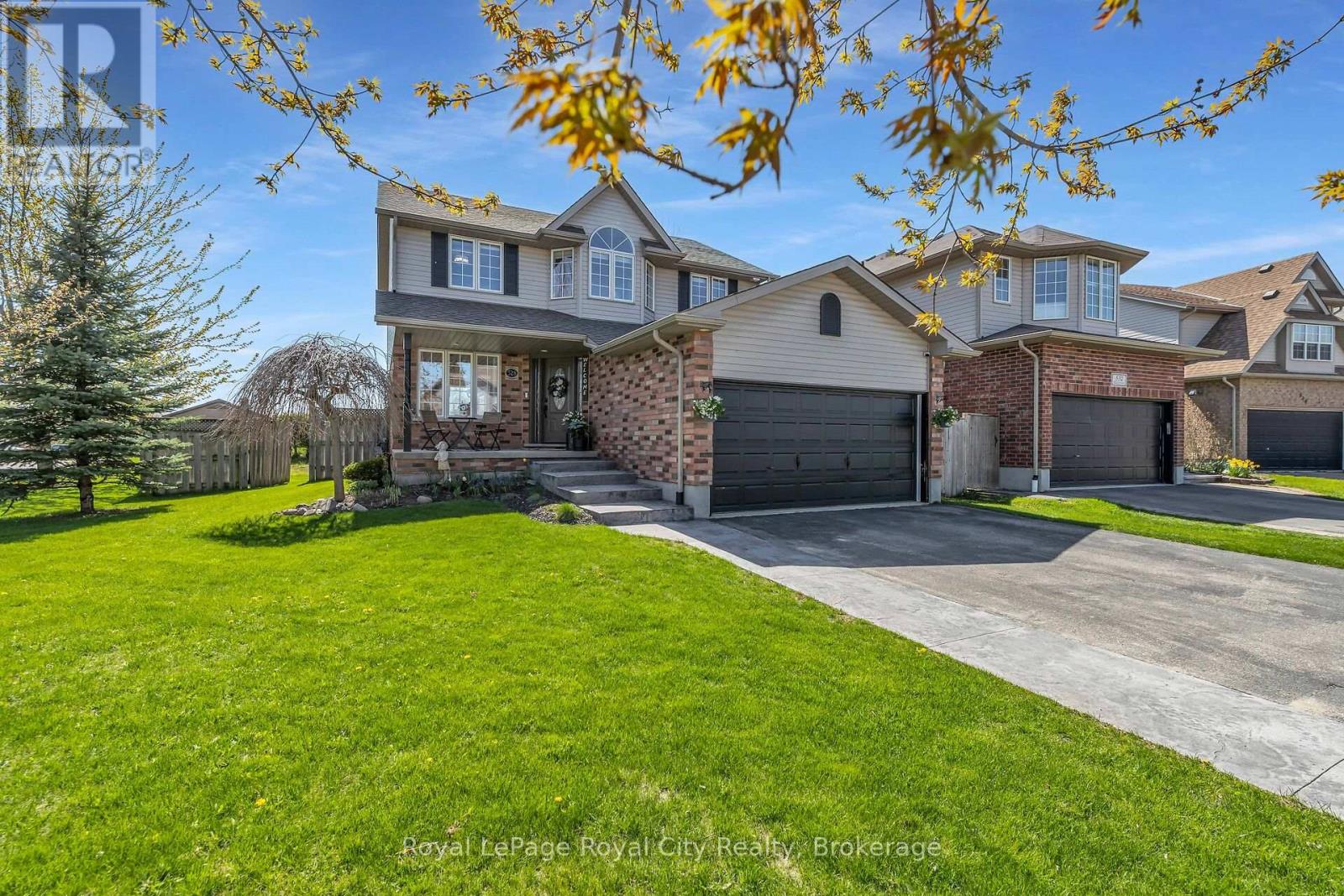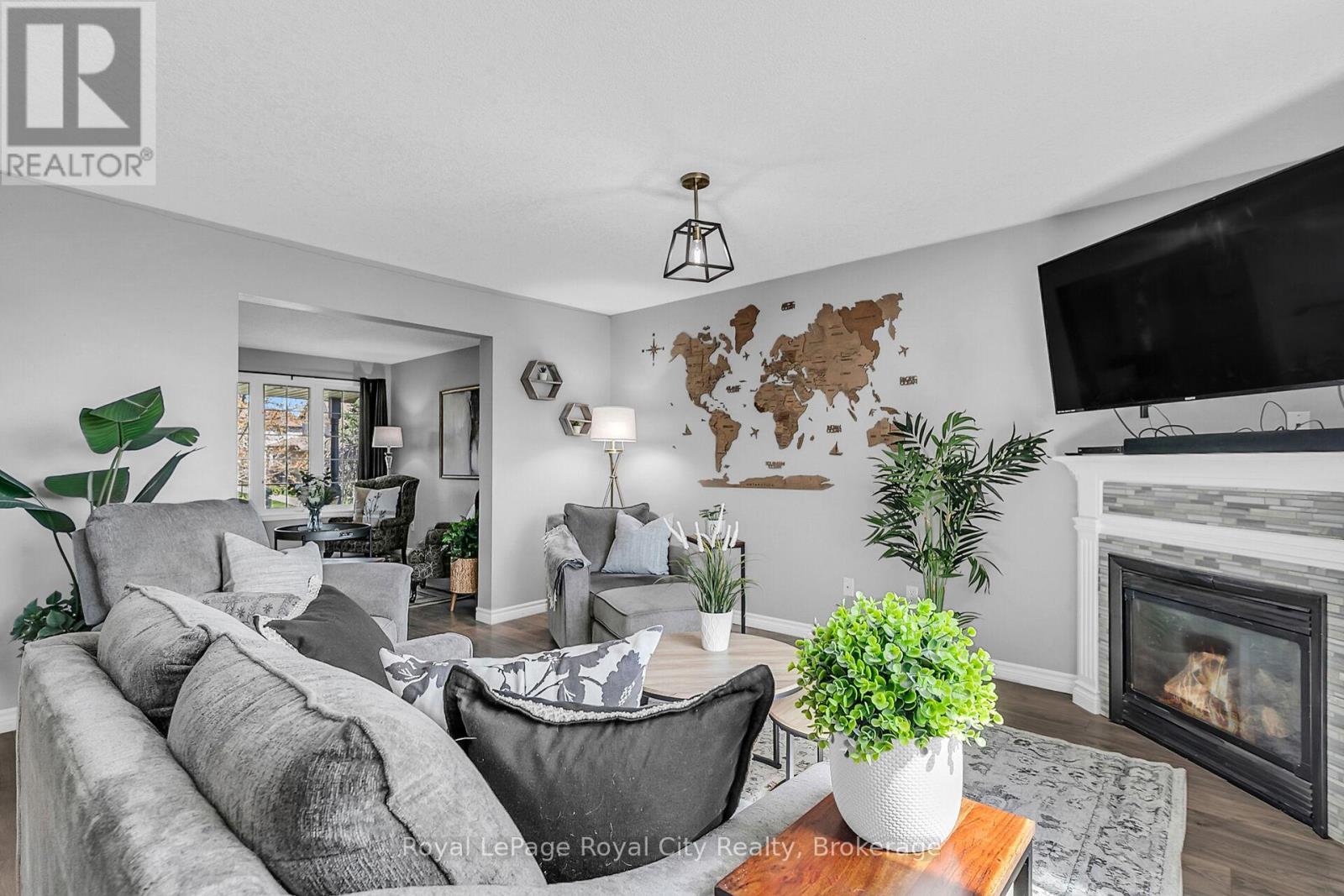4 Bedroom
4 Bathroom
1,500 - 2,000 ft2
Fireplace
Central Air Conditioning
Forced Air
$849,900
If you love the sound of birds chirping, this beautiful 4 bedroom, 4 bathroom home might be just what you've been waiting for! Located in a family-friendly neighborhood and backing onto a lovely pond, you can enjoy the sights and sounds of ducks, egrets, geese and a variety of other birds, while sipping your morning coffee on the gorgeous covered back patio. With views of sparkling water from the windows at the back of the house, a corner treed lot, and a lovely front porch, you will feel like you have your own little oasis. A finished basement and double car garage just add to the appeal of this property, located in the north end of Fergus. Inside there is plenty of room for your growing family, including a spacious finished basement. Book your showing today and see for yourself all this beautiful home has to offer. (id:57975)
Property Details
|
MLS® Number
|
X12139342 |
|
Property Type
|
Single Family |
|
Community Name
|
Fergus |
|
Parking Space Total
|
4 |
Building
|
Bathroom Total
|
4 |
|
Bedrooms Above Ground
|
4 |
|
Bedrooms Total
|
4 |
|
Age
|
16 To 30 Years |
|
Appliances
|
Water Heater, Blinds, Dishwasher, Dryer, Stove, Washer, Refrigerator |
|
Basement Development
|
Finished |
|
Basement Type
|
N/a (finished) |
|
Construction Style Attachment
|
Detached |
|
Cooling Type
|
Central Air Conditioning |
|
Exterior Finish
|
Brick, Vinyl Siding |
|
Fireplace Present
|
Yes |
|
Fireplace Total
|
1 |
|
Foundation Type
|
Poured Concrete |
|
Half Bath Total
|
1 |
|
Heating Fuel
|
Natural Gas |
|
Heating Type
|
Forced Air |
|
Stories Total
|
2 |
|
Size Interior
|
1,500 - 2,000 Ft2 |
|
Type
|
House |
|
Utility Water
|
Municipal Water |
Parking
Land
|
Acreage
|
No |
|
Sewer
|
Sanitary Sewer |
|
Size Depth
|
105 Ft |
|
Size Frontage
|
61 Ft ,7 In |
|
Size Irregular
|
61.6 X 105 Ft |
|
Size Total Text
|
61.6 X 105 Ft |
Rooms
| Level |
Type |
Length |
Width |
Dimensions |
|
Second Level |
Bedroom 3 |
3.89 m |
2.99 m |
3.89 m x 2.99 m |
|
Second Level |
Bedroom 4 |
3.21 m |
2.44 m |
3.21 m x 2.44 m |
|
Second Level |
Bathroom |
2.38 m |
2.13 m |
2.38 m x 2.13 m |
|
Second Level |
Primary Bedroom |
6.15 m |
4.32 m |
6.15 m x 4.32 m |
|
Second Level |
Bathroom |
3.23 m |
2.69 m |
3.23 m x 2.69 m |
|
Second Level |
Bedroom 2 |
3 m |
3.58 m |
3 m x 3.58 m |
|
Basement |
Recreational, Games Room |
5.98 m |
5.93 m |
5.98 m x 5.93 m |
|
Basement |
Exercise Room |
2.86 m |
4.52 m |
2.86 m x 4.52 m |
|
Basement |
Bathroom |
2.86 m |
1.52 m |
2.86 m x 1.52 m |
|
Basement |
Utility Room |
3.98 m |
2.29 m |
3.98 m x 2.29 m |
|
Basement |
Other |
3.7 m |
2.54 m |
3.7 m x 2.54 m |
|
Basement |
Cold Room |
3.81 m |
1.67 m |
3.81 m x 1.67 m |
|
Main Level |
Living Room |
3.86 m |
4.06 m |
3.86 m x 4.06 m |
|
Main Level |
Family Room |
3.88 m |
4.55 m |
3.88 m x 4.55 m |
|
Main Level |
Dining Room |
3.05 m |
3.44 m |
3.05 m x 3.44 m |
|
Main Level |
Kitchen |
2.42 m |
2.58 m |
2.42 m x 2.58 m |
|
Main Level |
Eating Area |
2.92 m |
3.33 m |
2.92 m x 3.33 m |
|
Main Level |
Laundry Room |
1.98 m |
2.4 m |
1.98 m x 2.4 m |
https://www.realtor.ca/real-estate/28293069/528-black-street-centre-wellington-fergus-fergus



















































