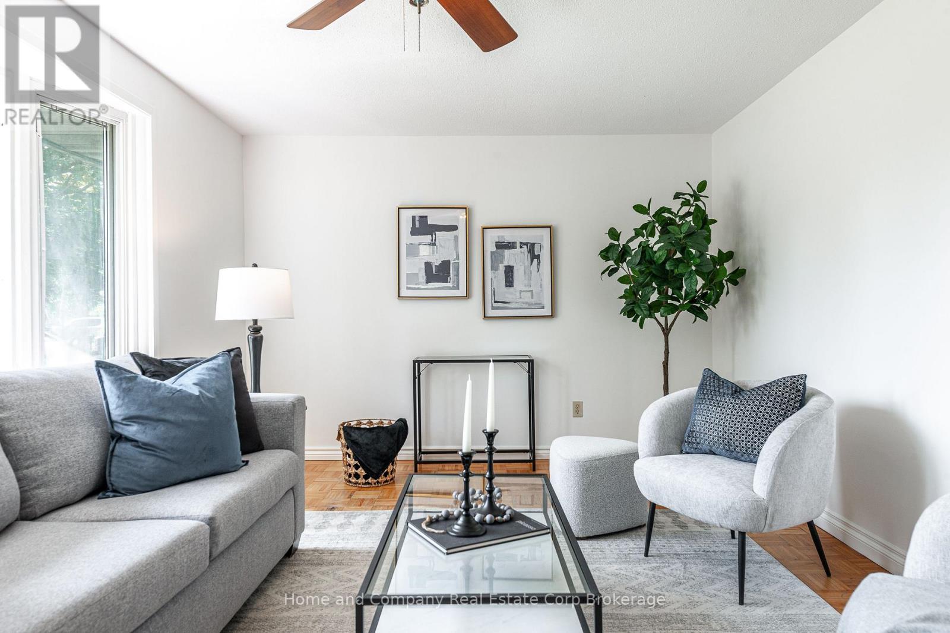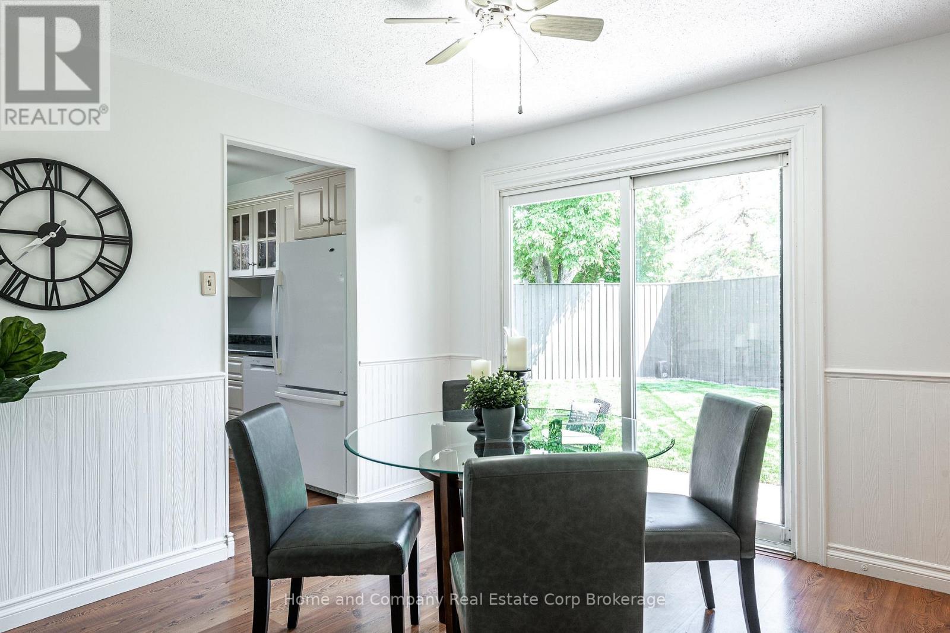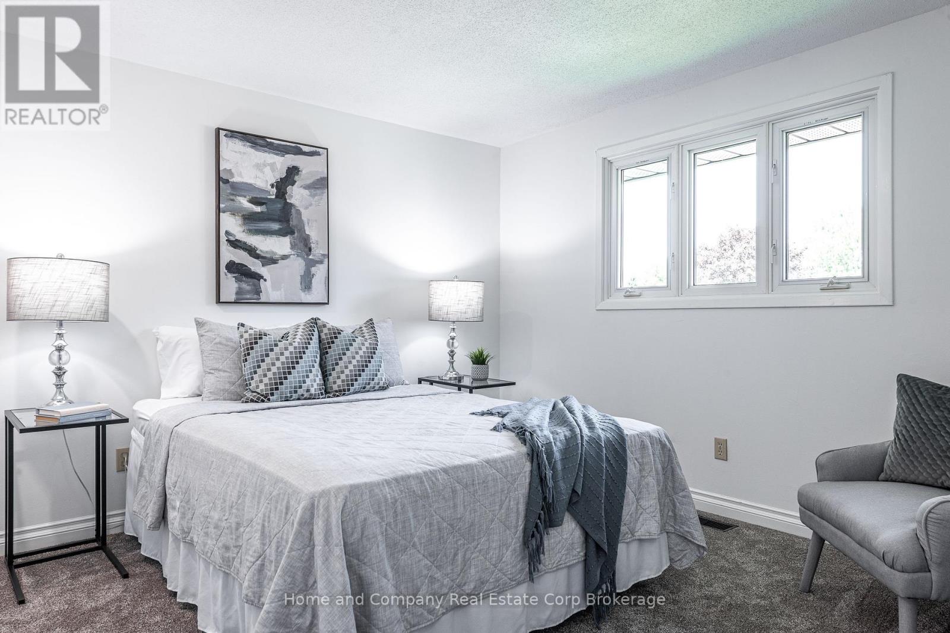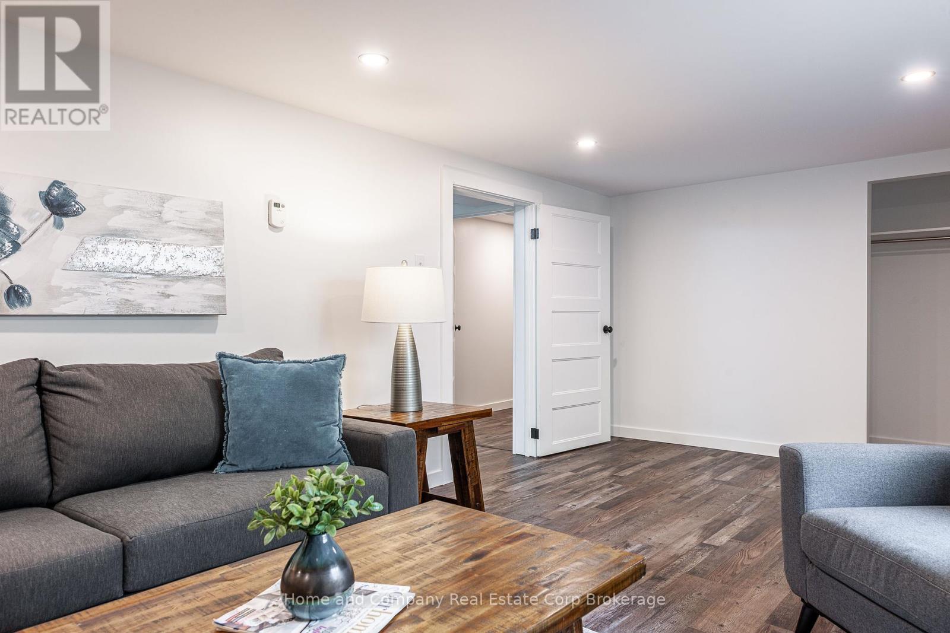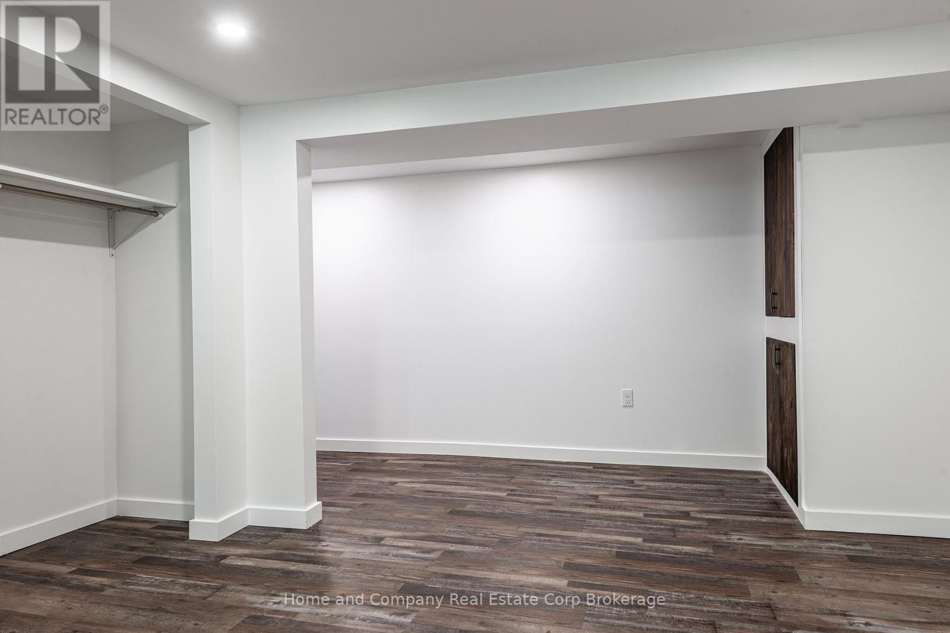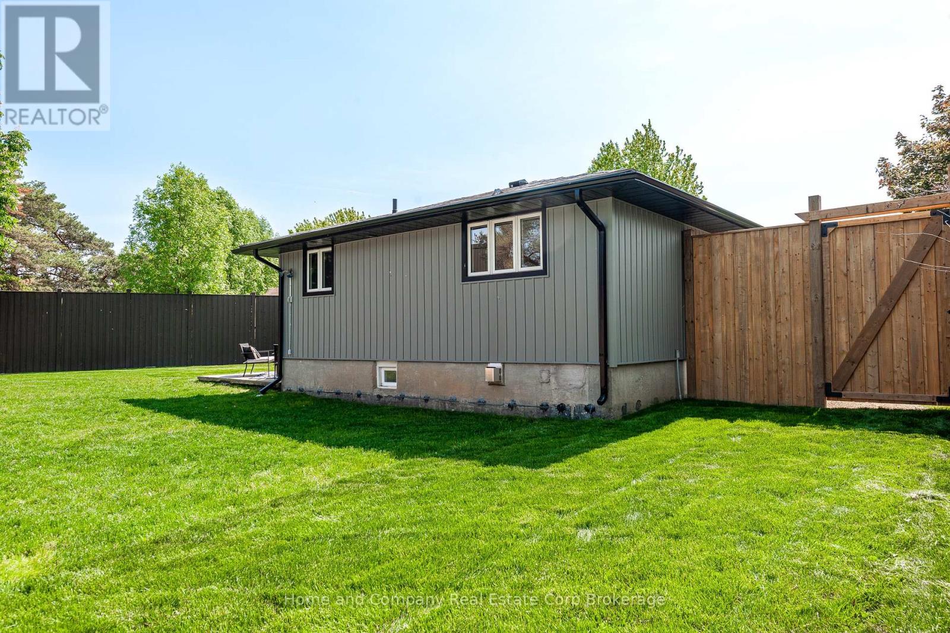53 Kathryn Crescent Stratford, Ontario N5A 6W9
$589,900
Is it time to go to a bungalow? Then it is time to go & see 53 Kathryn Cres. Behind the attractive curb appeal, you will find a freshly painted 3 bedroom, 2 bath home that is just the right size. A sunny south facing living room, an efficient kitchen & a dining area that connects you to the outdoors are just a few of the main floor features. A rec room that features an impressive stone fireplace with built ins, a beauty of a 4-piece bathroom & an office are additional spaces you will appreciate. And now that Mother Nature has finally delivered on the nice weather, out back enjoy the lush lawn, an inviting fire pit area & room to add a garden or two. Make a move on this property before it is too late! (id:57975)
Open House
This property has open houses!
10:30 am
Ends at:12:00 pm
Property Details
| MLS® Number | X12193387 |
| Property Type | Single Family |
| Community Name | Stratford |
| Amenities Near By | Hospital, Park, Public Transit, Schools |
| Parking Space Total | 6 |
| Structure | Patio(s), Shed |
Building
| Bathroom Total | 2 |
| Bedrooms Above Ground | 3 |
| Bedrooms Total | 3 |
| Age | 51 To 99 Years |
| Amenities | Fireplace(s) |
| Appliances | Water Softener, Dishwasher, Hood Fan, Stove, Refrigerator |
| Architectural Style | Bungalow |
| Basement Development | Finished |
| Basement Type | N/a (finished) |
| Construction Style Attachment | Detached |
| Cooling Type | Central Air Conditioning |
| Exterior Finish | Brick, Vinyl Siding |
| Fireplace Present | Yes |
| Fireplace Total | 1 |
| Foundation Type | Concrete |
| Heating Fuel | Natural Gas |
| Heating Type | Forced Air |
| Stories Total | 1 |
| Size Interior | 700 - 1,100 Ft2 |
| Type | House |
| Utility Water | Municipal Water |
Parking
| Carport | |
| No Garage |
Land
| Acreage | No |
| Fence Type | Fenced Yard |
| Land Amenities | Hospital, Park, Public Transit, Schools |
| Landscape Features | Landscaped |
| Sewer | Sanitary Sewer |
| Size Frontage | 36 Ft ,3 In |
| Size Irregular | 36.3 Ft |
| Size Total Text | 36.3 Ft |
| Zoning Description | Residential |
Rooms
| Level | Type | Length | Width | Dimensions |
|---|---|---|---|---|
| Basement | Utility Room | 3.87 m | 5.55 m | 3.87 m x 5.55 m |
| Basement | Recreational, Games Room | 3.34 m | 8.27 m | 3.34 m x 8.27 m |
| Basement | Office | 4.98 m | 3.42 m | 4.98 m x 3.42 m |
| Basement | Bathroom | 3.73 m | 1.69 m | 3.73 m x 1.69 m |
| Main Level | Living Room | 5.3 m | 3.67 m | 5.3 m x 3.67 m |
| Main Level | Kitchen | 2.45 m | 3.12 m | 2.45 m x 3.12 m |
| Main Level | Eating Area | 3.08 m | 3.21 m | 3.08 m x 3.21 m |
| Main Level | Primary Bedroom | 3.54 m | 3.58 m | 3.54 m x 3.58 m |
| Main Level | Bedroom 2 | 3.54 m | 2.42 m | 3.54 m x 2.42 m |
| Main Level | Bedroom 3 | 3.54 m | 2.67 m | 3.54 m x 2.67 m |
| Main Level | Bathroom | 1.59 m | 2.25 m | 1.59 m x 2.25 m |
https://www.realtor.ca/real-estate/28410238/53-kathryn-crescent-stratford-stratford
Contact Us
Contact us for more information


