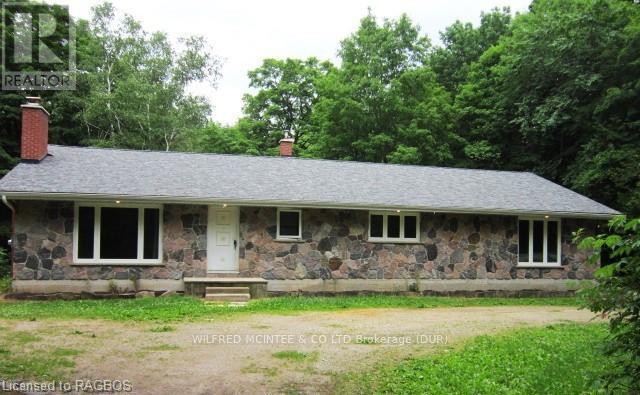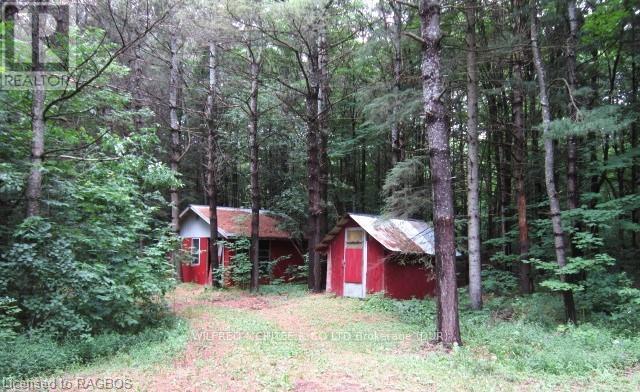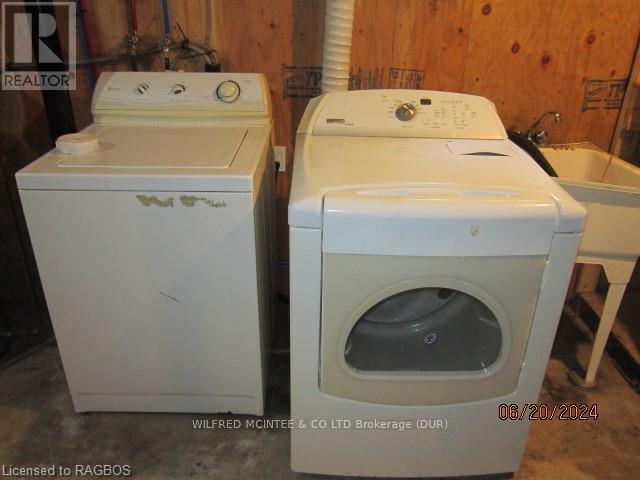4 Bedroom
2 Bathroom
1999.983 - 2499.9795 sqft
Bungalow
Fireplace
Forced Air
Acreage
$1,400,000
The perfect country stone and brick 2000+sq.ft. 4 bedroom home (home separated into 2 units: the main unit is 3 bedroom, and the 2nd unit is a 1 bedroom in-law suite). All on a quiet country road, with 79acres of mature selectively managed hardwood bush. With many trails ready to hike, atv, skidoo, cross country ski, horse back riding, and good hunting and fishing areas. The 1975 built home features large rooms with a wide open walk-in basement. This ""L"" shaped property has frontage on 3 municipal roads. The property updates include: paint, a drilled well, furnace and vanee system, 2 hot water tanks(owned), roof, and separate hydro meters. (id:57975)
Property Details
|
MLS® Number
|
X10849385 |
|
Property Type
|
Single Family |
|
Community Name
|
Rural West Grey |
|
CommunityFeatures
|
School Bus |
|
EquipmentType
|
Propane Tank |
|
Features
|
Wooded Area, Irregular Lot Size |
|
ParkingSpaceTotal
|
6 |
|
RentalEquipmentType
|
Propane Tank |
|
Structure
|
Shed |
Building
|
BathroomTotal
|
2 |
|
BedroomsAboveGround
|
4 |
|
BedroomsTotal
|
4 |
|
Appliances
|
Water Treatment, Water Softener, Dryer, Refrigerator, Stove, Washer |
|
ArchitecturalStyle
|
Bungalow |
|
BasementFeatures
|
Separate Entrance, Walk-up |
|
BasementType
|
N/a |
|
ConstructionStyleAttachment
|
Detached |
|
ExteriorFinish
|
Brick, Stone |
|
FireplacePresent
|
Yes |
|
FireplaceTotal
|
1 |
|
FoundationType
|
Concrete |
|
HeatingFuel
|
Propane |
|
HeatingType
|
Forced Air |
|
StoriesTotal
|
1 |
|
SizeInterior
|
1999.983 - 2499.9795 Sqft |
|
Type
|
House |
Land
|
AccessType
|
Year-round Access |
|
Acreage
|
Yes |
|
Sewer
|
Septic System |
|
SizeDepth
|
1751 Ft ,8 In |
|
SizeFrontage
|
1328 Ft |
|
SizeIrregular
|
1328 X 1751.7 Ft ; 79.913 Acres; Corner Lot To 3 Roads |
|
SizeTotalText
|
1328 X 1751.7 Ft ; 79.913 Acres; Corner Lot To 3 Roads|50 - 100 Acres |
|
ZoningDescription
|
A2 |
Rooms
| Level |
Type |
Length |
Width |
Dimensions |
|
Basement |
Other |
16.46 m |
6.1 m |
16.46 m x 6.1 m |
|
Main Level |
Kitchen |
6.4 m |
4.57 m |
6.4 m x 4.57 m |
|
Main Level |
Living Room |
6.1 m |
4.57 m |
6.1 m x 4.57 m |
|
Main Level |
Bathroom |
3.35 m |
1.52 m |
3.35 m x 1.52 m |
|
Main Level |
Bedroom |
5.49 m |
3.35 m |
5.49 m x 3.35 m |
|
Main Level |
Bedroom 2 |
4.57 m |
3.17 m |
4.57 m x 3.17 m |
|
Main Level |
Bedroom 3 |
4.57 m |
3.17 m |
4.57 m x 3.17 m |
|
Main Level |
Kitchen |
5.03 m |
3.25 m |
5.03 m x 3.25 m |
|
Main Level |
Living Room |
4.72 m |
3.05 m |
4.72 m x 3.05 m |
|
Main Level |
Bedroom |
3.28 m |
2.74 m |
3.28 m x 2.74 m |
|
Main Level |
Bathroom |
2.44 m |
1.35 m |
2.44 m x 1.35 m |
https://www.realtor.ca/real-estate/27134239/542283-concession-14-ndr-west-grey-rural-west-grey




































