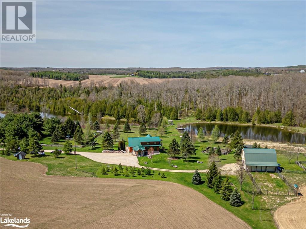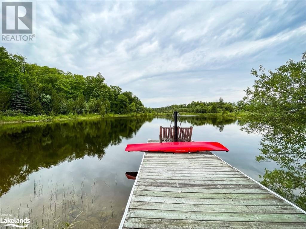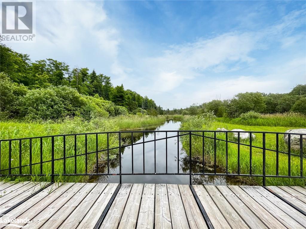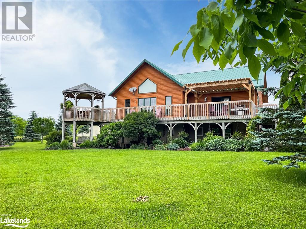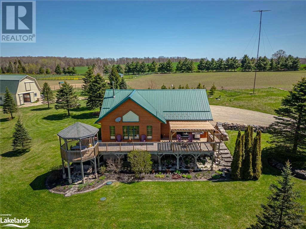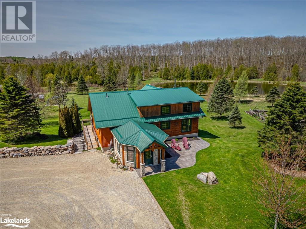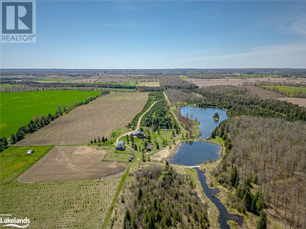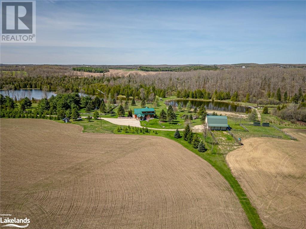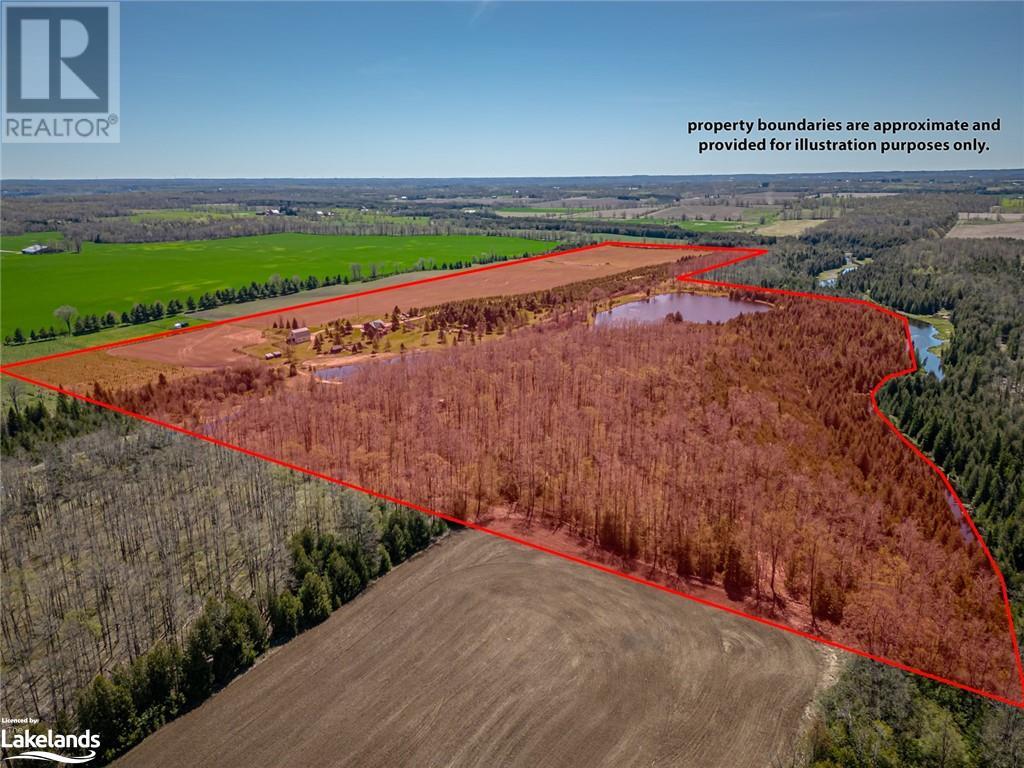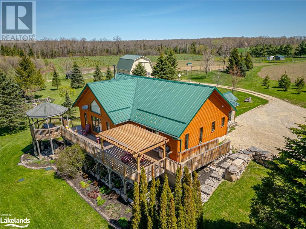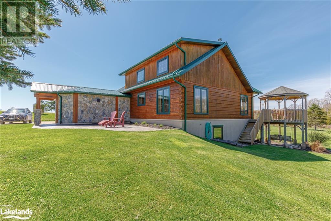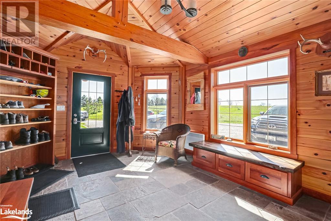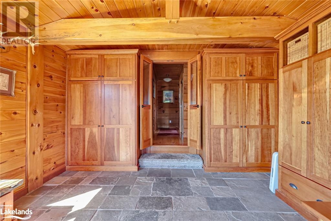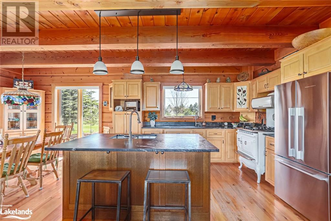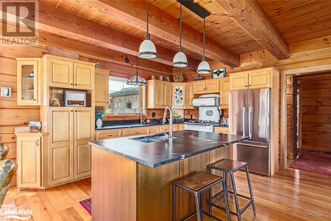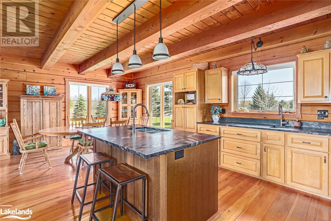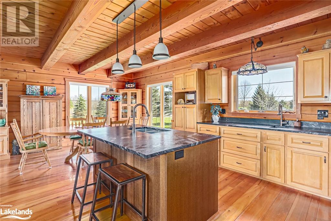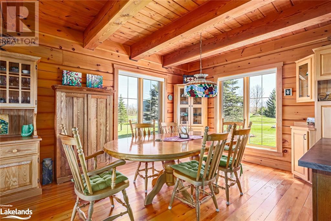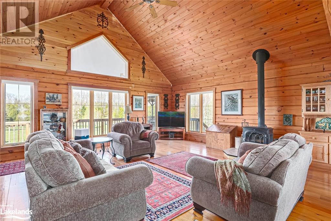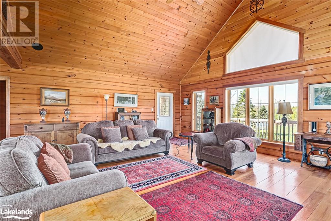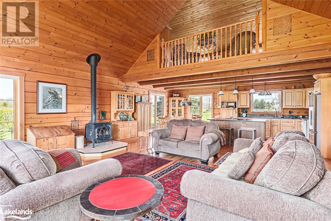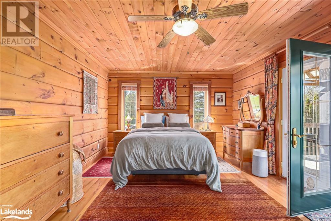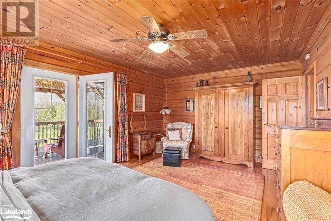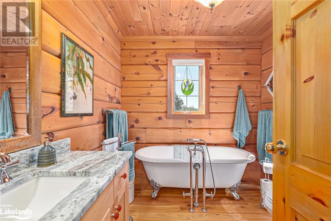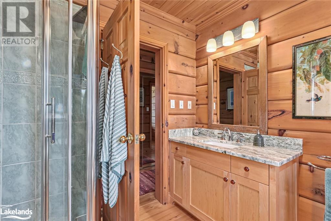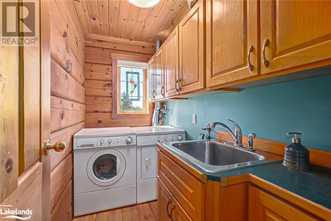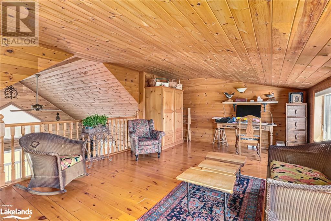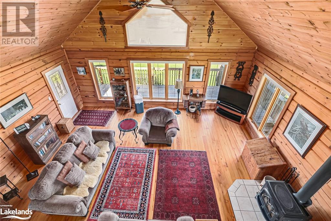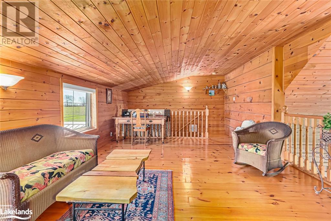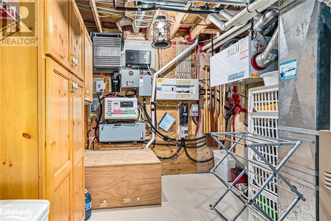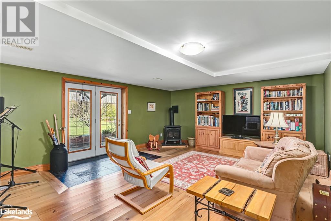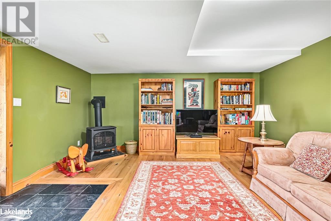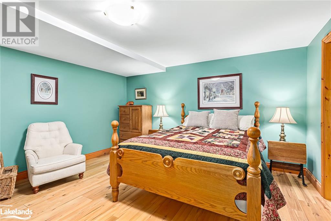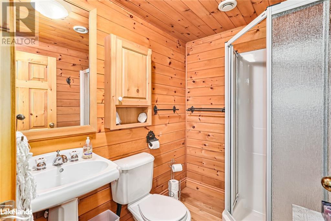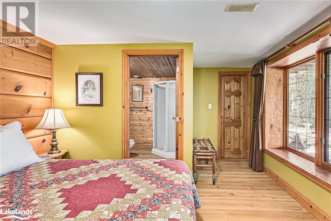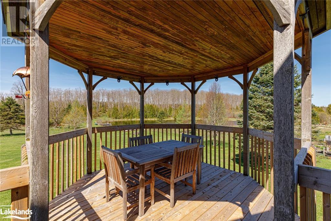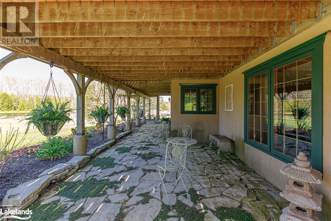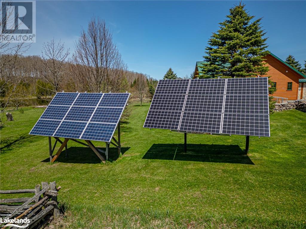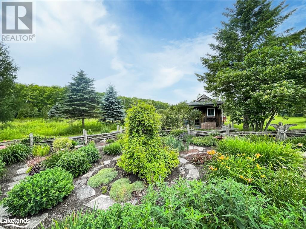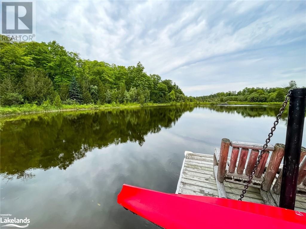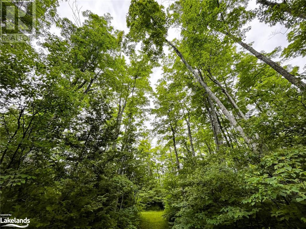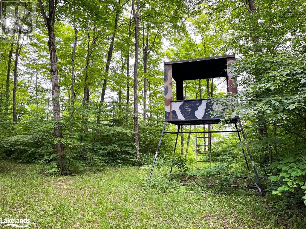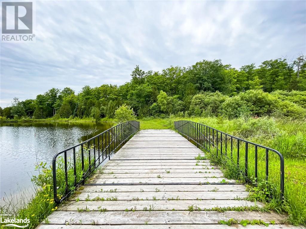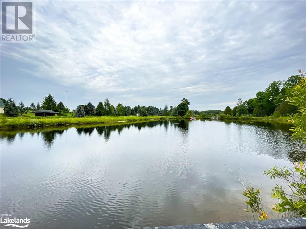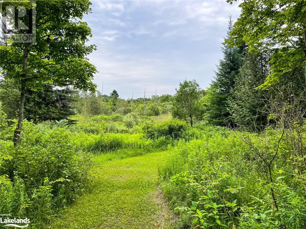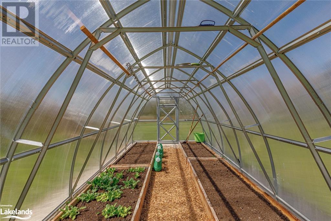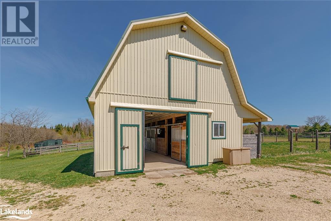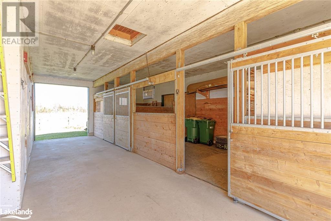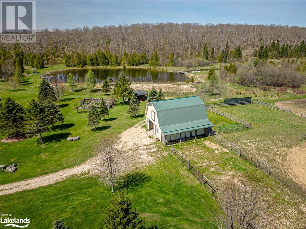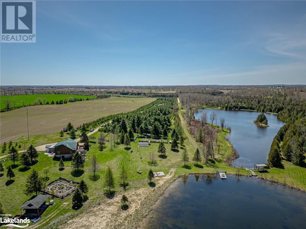3 Bedroom
3 Bathroom
3388.26 sqft
2 Level
None
Forced Air, Other, Stove
Waterfront On River
Acreage
$2,495,000
Welcome to your own slice of paradise nestled on a private 94.6-acre sanctuary, where nature's beauty and modern comforts harmonize seamlessly. This gorgeous modified True North country log home boasts complete self-sufficiency and off-grid capabilities, ensuring a lifestyle of tranquility and sustainability. Discover two serene private lakes, ideal for swimming, kayaking, and canoeing, a 35 x 28’ barn with horse stalls, equipped with electrical supply and water, an organic vegetable garden and a 10 x 20 greenhouse catering to organic sustainability and the joys of hobby farming. A masterpiece of sustainability, this meticulously cared for home features an 8-inch log-insulated passive solar design, with foundation walls boasting 16 inches of strength and insulation. Attention to detail is evident throughout, offering 3 bedooms, 3 bathroom and ample space for both family and guests. Outdoor enthusiasts will adore the diverse playground this property offers featuring 5 kilometers of maintained recreational trails for walking, running, horseback riding, snowshoeing, and cross-country skiing. With an astonishing 2,000 feet of Rocky Saugeen River frontage, this property is a haven for fly fishing enthusiasts. Truly a unique and special piece of paradise, this idyllic retreat offers the ultimate in off-grid living without compromising on luxury or convenience. Welcome home to your own private oasis. (id:57975)
Property Details
|
MLS® Number
|
40588983 |
|
Property Type
|
Single Family |
|
CommunityFeatures
|
Quiet Area |
|
EquipmentType
|
Propane Tank |
|
Features
|
Conservation/green Belt, Country Residential, Recreational |
|
ParkingSpaceTotal
|
20 |
|
RentalEquipmentType
|
Propane Tank |
|
Structure
|
Greenhouse, Shed, Barn |
|
ViewType
|
Direct Water View |
|
WaterFrontName
|
Rocky Saugeen River |
|
WaterFrontType
|
Waterfront On River |
Building
|
BathroomTotal
|
3 |
|
BedroomsAboveGround
|
1 |
|
BedroomsBelowGround
|
2 |
|
BedroomsTotal
|
3 |
|
Appliances
|
Dishwasher, Dryer, Freezer, Refrigerator, Washer, Gas Stove(s), Hood Fan |
|
ArchitecturalStyle
|
2 Level |
|
BasementDevelopment
|
Finished |
|
BasementType
|
Full (finished) |
|
ConstructionMaterial
|
Wood Frame |
|
ConstructionStyleAttachment
|
Detached |
|
CoolingType
|
None |
|
ExteriorFinish
|
Stone, Wood, Log |
|
Fixture
|
Ceiling Fans |
|
HeatingFuel
|
Propane |
|
HeatingType
|
Forced Air, Other, Stove |
|
StoriesTotal
|
2 |
|
SizeInterior
|
3388.26 Sqft |
|
Type
|
House |
|
UtilityWater
|
Drilled Well |
Land
|
Acreage
|
Yes |
|
Sewer
|
Septic System |
|
SizeFrontage
|
744 Ft |
|
SizeTotalText
|
50 - 100 Acres |
|
SurfaceWater
|
River/stream |
|
ZoningDescription
|
Ru/h/rur |
Rooms
| Level |
Type |
Length |
Width |
Dimensions |
|
Second Level |
Loft |
|
|
26'9'' x 13'3'' |
|
Lower Level |
Utility Room |
|
|
10'0'' x 12'10'' |
|
Lower Level |
Recreation Room |
|
|
22'2'' x 21'9'' |
|
Lower Level |
Bedroom |
|
|
13'9'' x 15'2'' |
|
Lower Level |
Bedroom |
|
|
15'1'' x 11'7'' |
|
Lower Level |
3pc Bathroom |
|
|
Measurements not available |
|
Lower Level |
3pc Bathroom |
|
|
Measurements not available |
|
Main Level |
Living Room |
|
|
22'7'' x 22'9'' |
|
Main Level |
4pc Bathroom |
|
|
Measurements not available |
|
Main Level |
Laundry Room |
|
|
9'0'' x 4'7'' |
|
Main Level |
Kitchen |
|
|
12'8'' x 9'10'' |
|
Main Level |
Dining Room |
|
|
9'11'' x 11'11'' |
|
Main Level |
Primary Bedroom |
|
|
19'4'' x 12'8'' |
|
Main Level |
Mud Room |
|
|
14'0'' x 18'8'' |
https://www.realtor.ca/real-estate/26905868/545413-4a-sideroad-markdale

