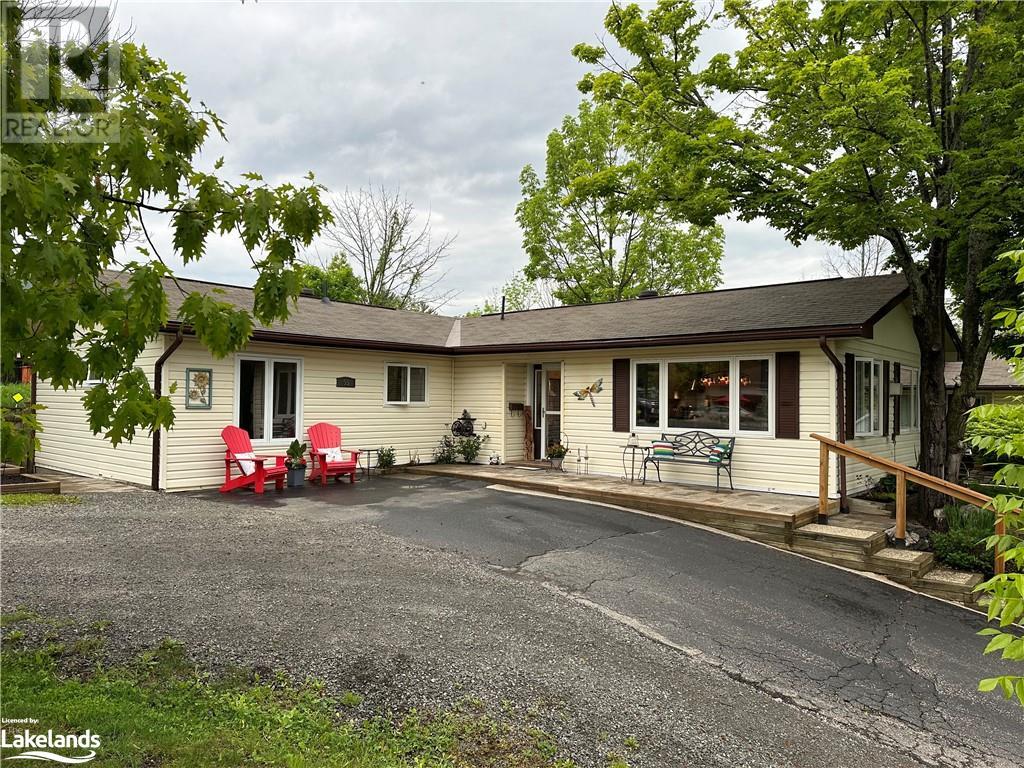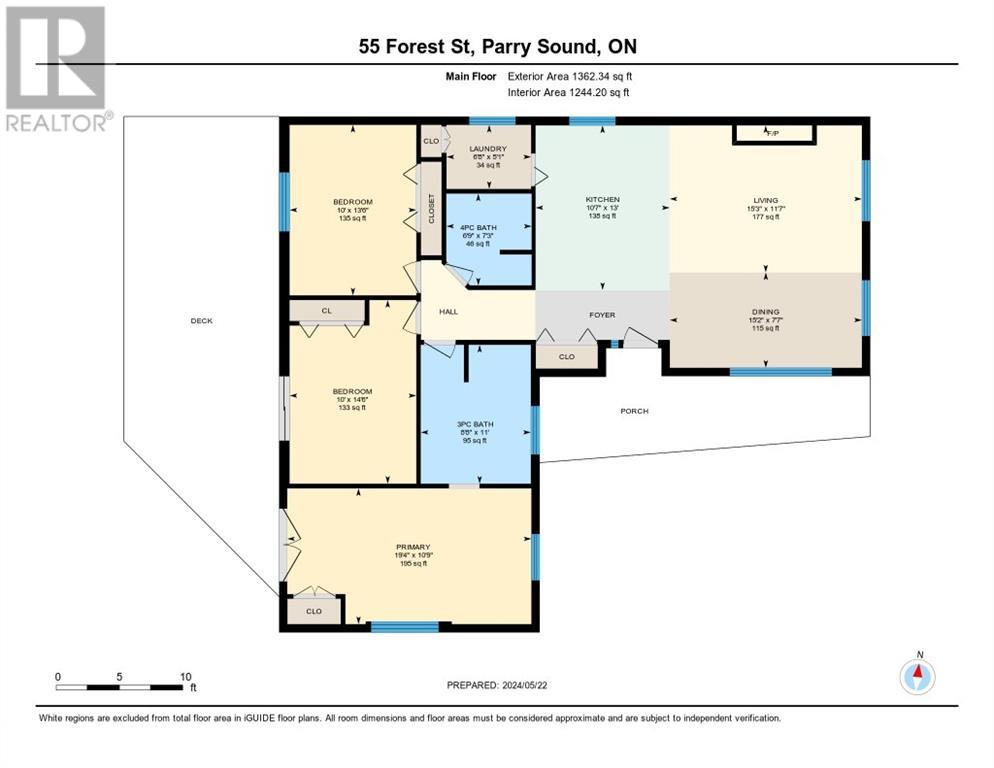3 Bedroom
2 Bathroom
1244 sqft
Bungalow
Fireplace
None
Forced Air
$649,900
This beautifully updated bungalow offers 3 bedrooms and 2 bathrooms. The open-concept living, dining and kitchen area features an island, quartz countertops and a stunning glass backsplash. A laundry room and pantry are conveniently located off the kitchen. The living room includes a cozy natural gas fireplace. The spacious primary bedroom has an ensuite with a walk-in glass shower and access to the fenced rear yard. The property also includes an extra lot with a large 32ft x 28ft double car garage with a height of approximately 13ft. The paved driveway provides ample parking and storage space for all your recreational needs. This immaculate home is move-in ready and located close to town amenities and Georgian Bay. (Included is 57 Forest St) (id:57975)
Property Details
|
MLS® Number
|
40592586 |
|
Property Type
|
Single Family |
|
Amenities Near By
|
Hospital, Park, Schools, Shopping |
|
Community Features
|
School Bus |
|
Equipment Type
|
Water Heater |
|
Features
|
Paved Driveway |
|
Parking Space Total
|
7 |
|
Rental Equipment Type
|
Water Heater |
|
Structure
|
Shed |
Building
|
Bathroom Total
|
2 |
|
Bedrooms Above Ground
|
3 |
|
Bedrooms Total
|
3 |
|
Appliances
|
Dishwasher, Dryer, Refrigerator, Stove, Washer, Garage Door Opener |
|
Architectural Style
|
Bungalow |
|
Basement Development
|
Unfinished |
|
Basement Type
|
Crawl Space (unfinished) |
|
Constructed Date
|
1988 |
|
Construction Style Attachment
|
Detached |
|
Cooling Type
|
None |
|
Exterior Finish
|
Vinyl Siding |
|
Fire Protection
|
Smoke Detectors |
|
Fireplace Present
|
Yes |
|
Fireplace Total
|
1 |
|
Fireplace Type
|
Insert |
|
Foundation Type
|
Block |
|
Heating Fuel
|
Natural Gas |
|
Heating Type
|
Forced Air |
|
Stories Total
|
1 |
|
Size Interior
|
1244 Sqft |
|
Type
|
House |
|
Utility Water
|
Municipal Water |
Parking
Land
|
Access Type
|
Road Access, Highway Nearby |
|
Acreage
|
No |
|
Land Amenities
|
Hospital, Park, Schools, Shopping |
|
Sewer
|
Municipal Sewage System |
|
Size Frontage
|
51 Ft |
|
Size Irregular
|
0.174 |
|
Size Total
|
0.174 Ac|under 1/2 Acre |
|
Size Total Text
|
0.174 Ac|under 1/2 Acre |
|
Zoning Description
|
R2 |
Rooms
| Level |
Type |
Length |
Width |
Dimensions |
|
Main Level |
Laundry Room |
|
|
6'8'' x 5'1'' |
|
Main Level |
Bedroom |
|
|
10'0'' x 13'6'' |
|
Main Level |
Bedroom |
|
|
10'0'' x 14'6'' |
|
Main Level |
Full Bathroom |
|
|
8'8'' x 11'0'' |
|
Main Level |
Primary Bedroom |
|
|
19'4'' x 10'9'' |
|
Main Level |
4pc Bathroom |
|
|
6'9'' x 7'3'' |
|
Main Level |
Living Room |
|
|
15'3'' x 11'7'' |
|
Main Level |
Dining Room |
|
|
15'2'' x 7'7'' |
|
Main Level |
Kitchen |
|
|
10'7'' x 13'0'' |
|
Main Level |
Foyer |
|
|
5'0'' x 13'0'' |
Utilities
|
Cable
|
Available |
|
Electricity
|
Available |
|
Natural Gas
|
Available |
|
Telephone
|
Available |
https://www.realtor.ca/real-estate/26926351/55-forest-street-parry-sound


















































