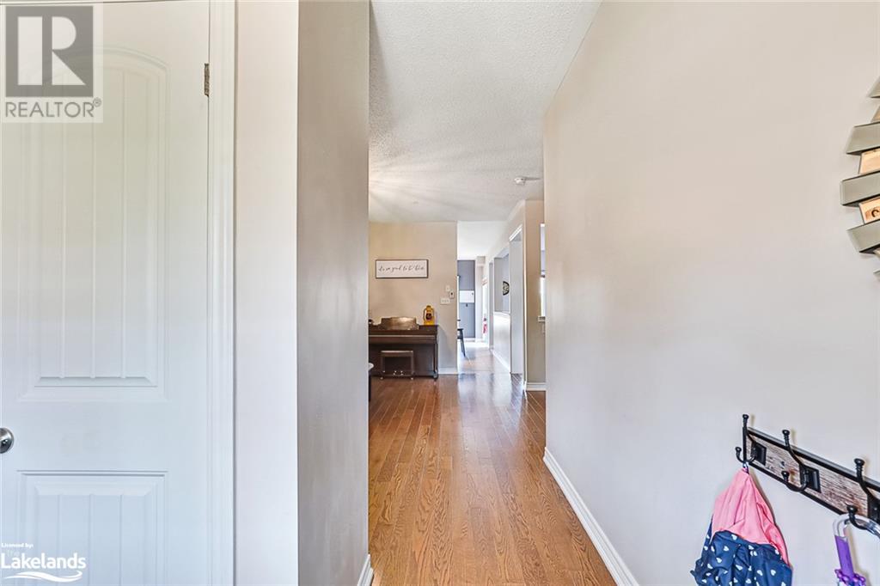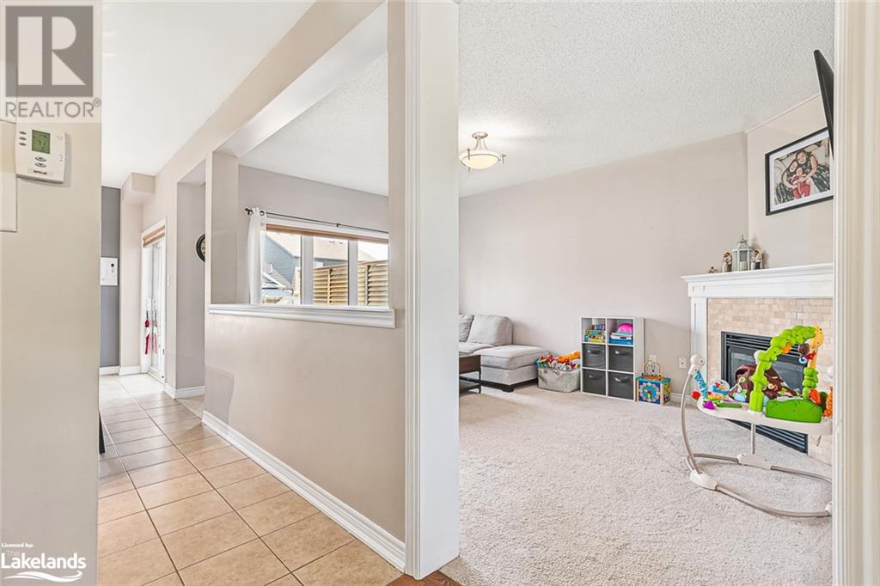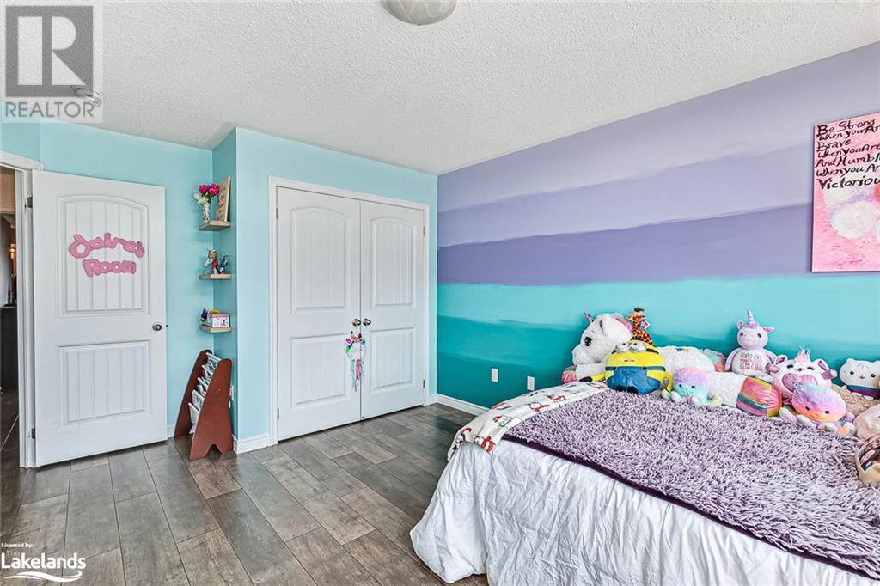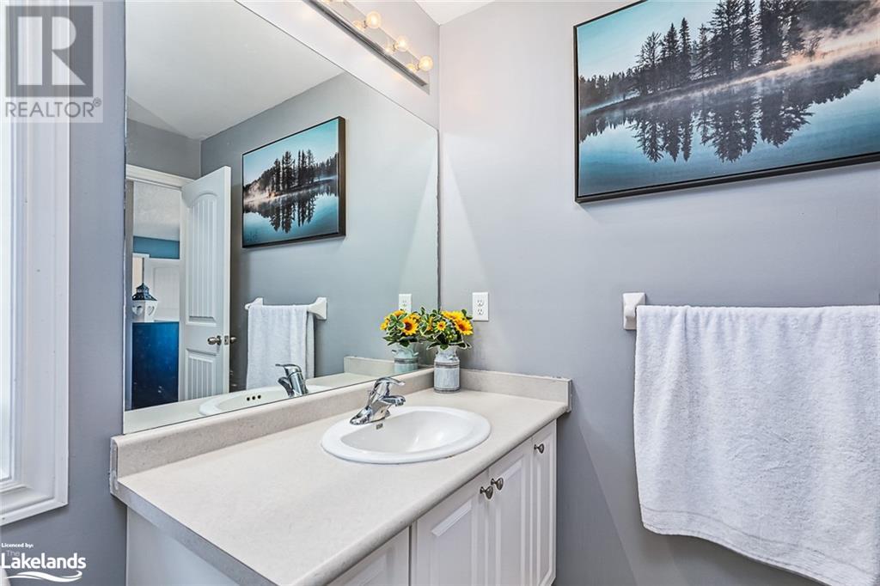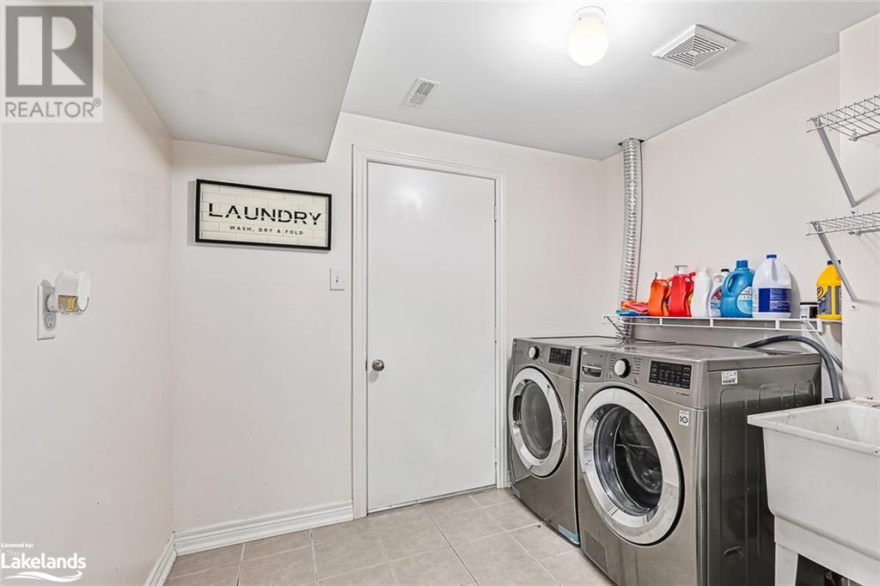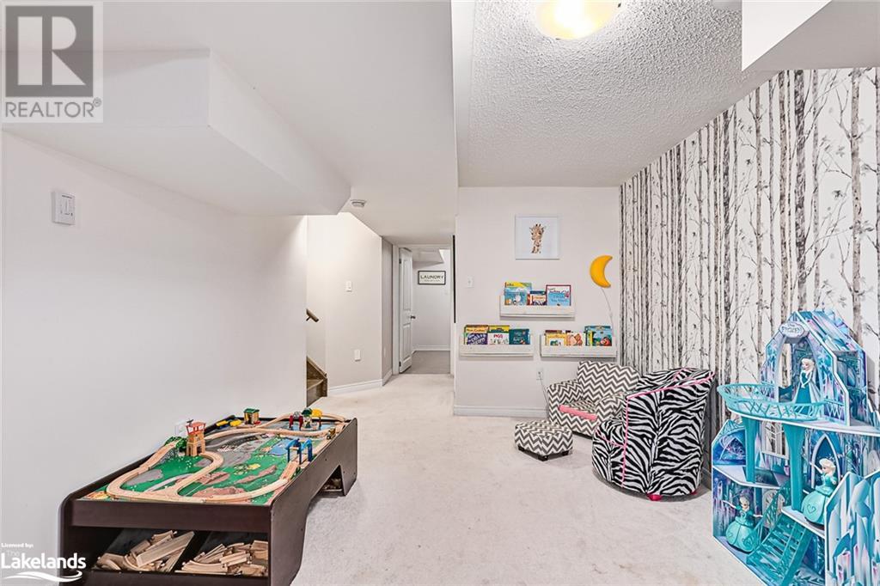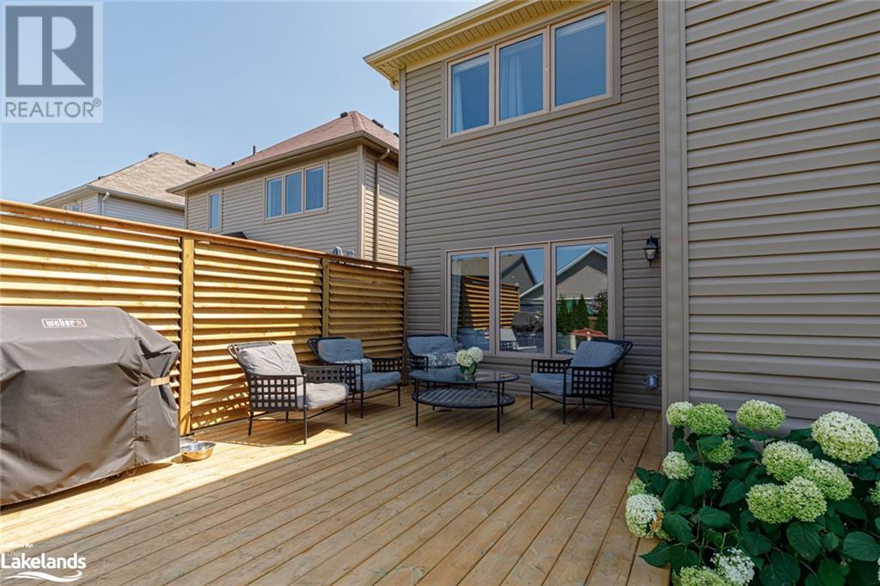4 Bedroom
4 Bathroom
2059.18 sqft
2 Level
Fireplace
Central Air Conditioning
Forced Air
Landscaped
$990,000
Perfect family home, 4 bedrooms, 4 baths, completed basement and attached oversized garage. Warm and inviting inside, you'll find high ceilings and expansive windows that flood the space with natural light. Formal dining room and eat-in kitchen, equipped with high-end appliances (gas range & dual oven 6 months old, newer dishwasher) and a generous island, opens to a brand new deck with privacy shutters—ideal for entertaining. Back tree lined backyard and fresh gardens. The living room overlooks the backyard and features a stunning gas fireplace. Upstairs, double doors lead to the expansive primary suite, complete with a walk-in closet and en-suite bath. Three additional bedrooms are also bright and roomy with accent walls. A side entrance from the garage offers convenient access to the finished basement, which includes a rec room, full bath, and laundry area (newer washer & dryer) . This affordable family home is designed for effortless upscale living. Close to trails that go to downtown Collingwood and short drive to Blue Mountain! (id:57975)
Property Details
|
MLS® Number
|
40627238 |
|
Property Type
|
Single Family |
|
Amenities Near By
|
Airport, Golf Nearby, Hospital, Public Transit, Schools, Shopping, Ski Area |
|
Equipment Type
|
Water Heater |
|
Features
|
Southern Exposure, Paved Driveway, Country Residential, Sump Pump |
|
Parking Space Total
|
3 |
|
Rental Equipment Type
|
Water Heater |
|
Structure
|
Shed, Porch |
Building
|
Bathroom Total
|
4 |
|
Bedrooms Above Ground
|
4 |
|
Bedrooms Total
|
4 |
|
Appliances
|
Central Vacuum - Roughed In, Dishwasher, Dryer, Microwave, Refrigerator, Stove, Washer, Window Coverings |
|
Architectural Style
|
2 Level |
|
Basement Development
|
Finished |
|
Basement Type
|
Full (finished) |
|
Constructed Date
|
2015 |
|
Construction Style Attachment
|
Detached |
|
Cooling Type
|
Central Air Conditioning |
|
Exterior Finish
|
Vinyl Siding |
|
Fire Protection
|
Smoke Detectors |
|
Fireplace Present
|
Yes |
|
Fireplace Total
|
1 |
|
Foundation Type
|
Poured Concrete |
|
Half Bath Total
|
1 |
|
Heating Fuel
|
Natural Gas |
|
Heating Type
|
Forced Air |
|
Stories Total
|
2 |
|
Size Interior
|
2059.18 Sqft |
|
Type
|
House |
|
Utility Water
|
Municipal Water |
Parking
Land
|
Access Type
|
Road Access |
|
Acreage
|
No |
|
Fence Type
|
Fence |
|
Land Amenities
|
Airport, Golf Nearby, Hospital, Public Transit, Schools, Shopping, Ski Area |
|
Landscape Features
|
Landscaped |
|
Sewer
|
Municipal Sewage System |
|
Size Depth
|
108 Ft |
|
Size Frontage
|
32 Ft |
|
Size Total Text
|
Under 1/2 Acre |
|
Zoning Description
|
Residential |
Rooms
| Level |
Type |
Length |
Width |
Dimensions |
|
Second Level |
4pc Bathroom |
|
|
Measurements not available |
|
Second Level |
Bedroom |
|
|
10'6'' x 11'9'' |
|
Second Level |
Bedroom |
|
|
12'3'' x 15'2'' |
|
Second Level |
Bedroom |
|
|
10'0'' x 13'10'' |
|
Second Level |
3pc Bathroom |
|
|
Measurements not available |
|
Second Level |
Primary Bedroom |
|
|
15'5'' x 17'6'' |
|
Basement |
Laundry Room |
|
|
8'5'' x 9'4'' |
|
Basement |
4pc Bathroom |
|
|
Measurements not available |
|
Basement |
Recreation Room |
|
|
22'0'' x 35'11'' |
|
Main Level |
2pc Bathroom |
|
|
Measurements not available |
|
Main Level |
Breakfast |
|
|
10'9'' x 7'2'' |
|
Main Level |
Kitchen |
|
|
10'9'' x 13'2'' |
|
Main Level |
Dining Room |
|
|
14'3'' x 20'11'' |
|
Main Level |
Living Room |
|
|
11'10'' x 17'4'' |
Utilities
|
Electricity
|
Available |
|
Natural Gas
|
Available |
|
Telephone
|
Available |
https://www.realtor.ca/real-estate/27233110/55-robertson-street-collingwood







