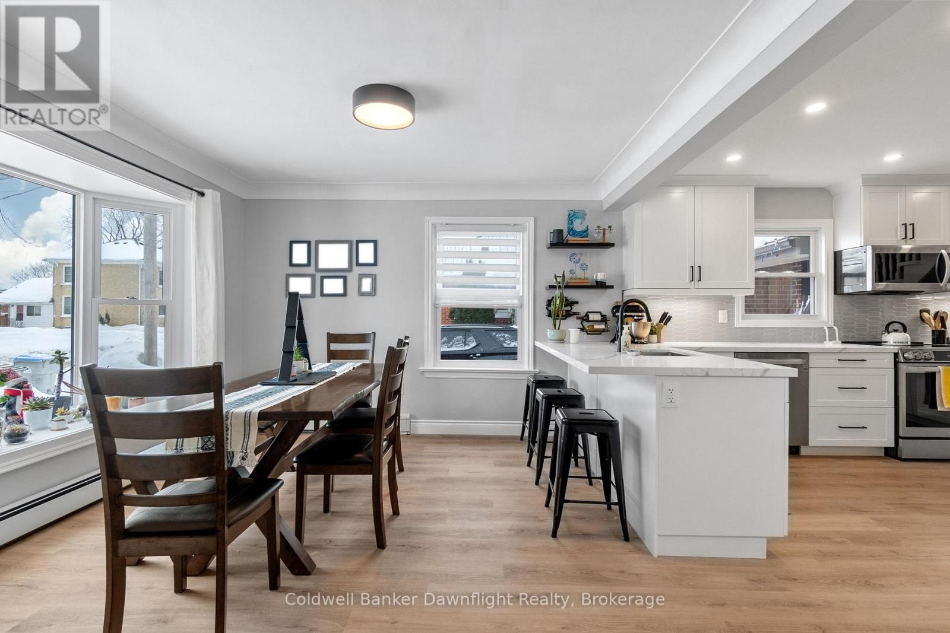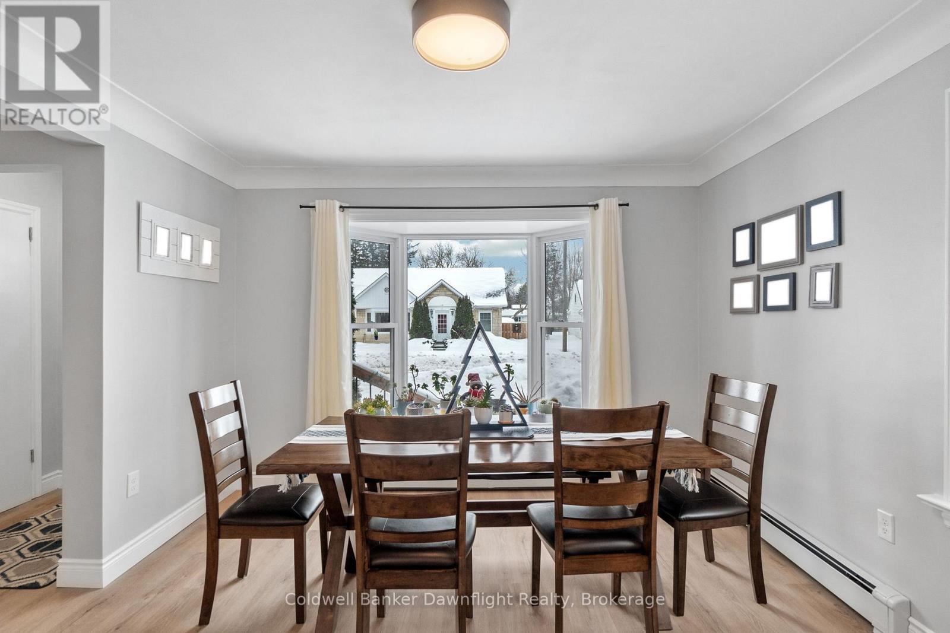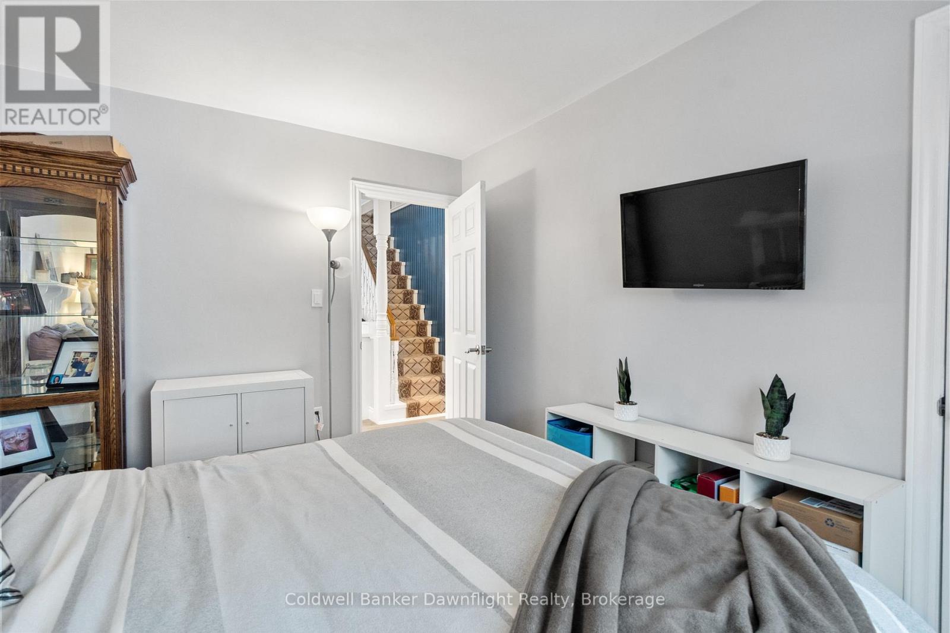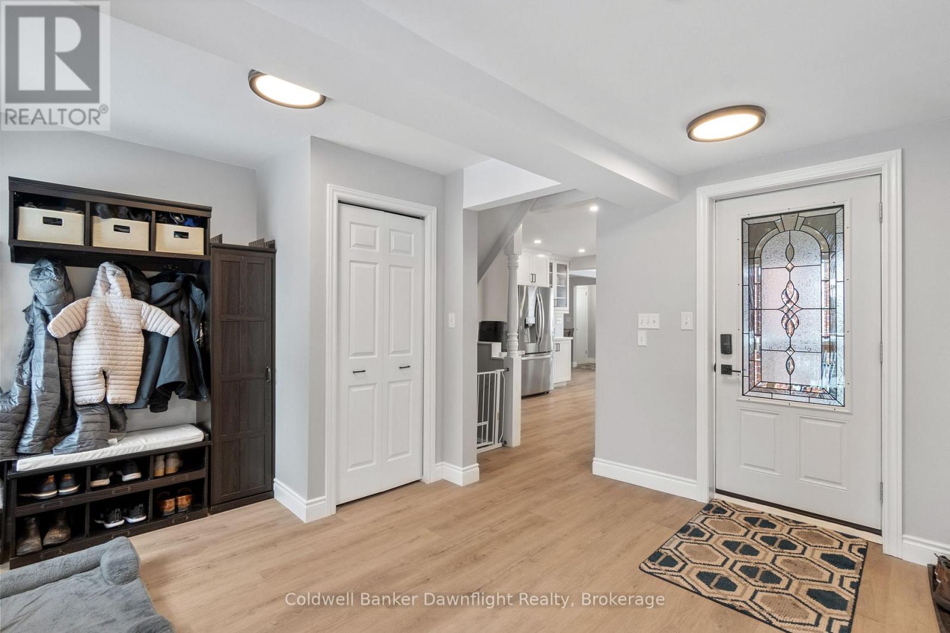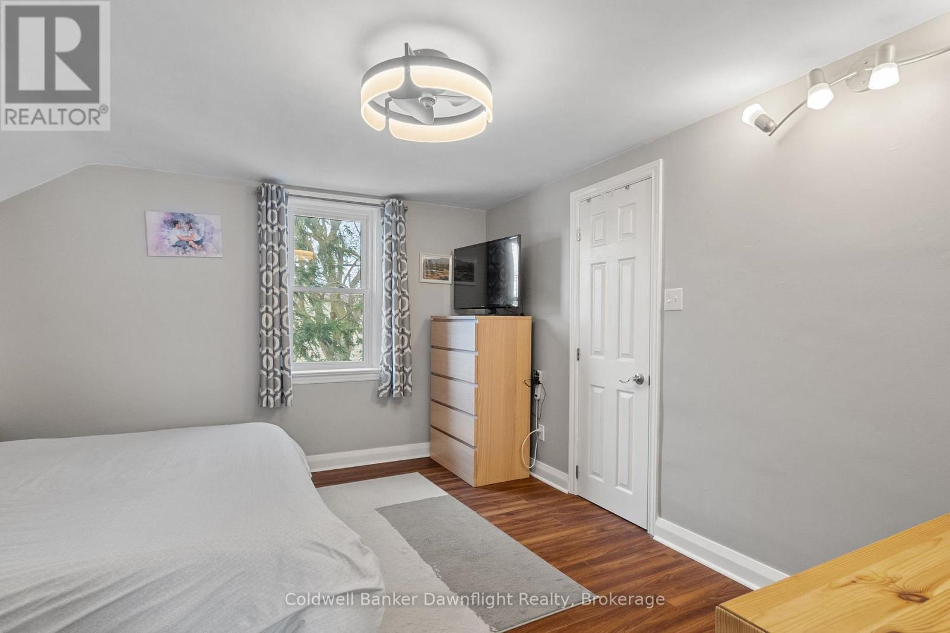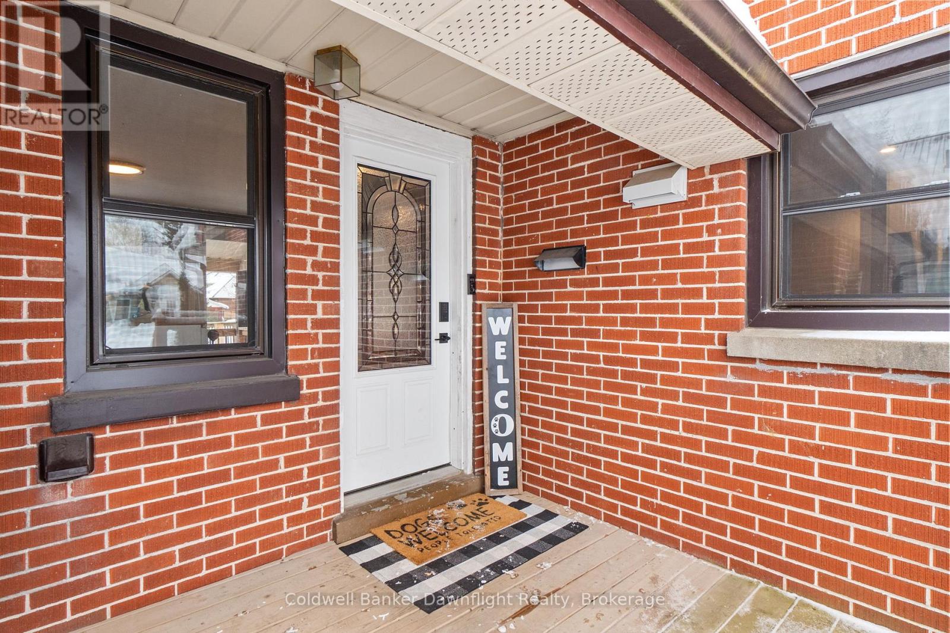3 Bedroom
2 Bathroom
1499.9875 - 1999.983 sqft
Wall Unit
Hot Water Radiator Heat
Landscaped
$569,900
Welcome to 55 Sanders Street, a beautifully updated 1.5-story brick home ready for you to move in. This property features three spacious bedrooms, 1.5 bathrooms, an attached garage, and a private, fully fenced backyard. Upon entry, youll be greeted by a generous mudroom and main-level laundry area, offering direct access to the backyardperfect for convenience and everyday functionality. The custom kitchen, renovated in 2022, boasts exquisite cabinetry, quartz countertops, premium appliances, and contemporary vinyl flooring. Adjacent, the sunlit dining area flows seamlessly into a cozy living room, creating a warm and inviting space. The main level also includes two well-sized bedrooms and a fully renovated four-piece bathroom with modern finishes. The upper level is dedicated to the primary suite, complete with a versatile den currently serving as a home office, and a convenient two-piece bathroom for added comfort. The partially finished basement offers a flexible recreation area with a wet bar, ideal for entertaining or relaxation. This home is centrally located and just minutes from schools, downtown, shopping, trails and much more! Over the past five years, this home has undergone numerous updates, ensuring a turnkey experience for its new owners. (id:57975)
Property Details
|
MLS® Number
|
X11894894 |
|
Property Type
|
Single Family |
|
Community Name
|
Exeter |
|
AmenitiesNearBy
|
Hospital, Schools |
|
CommunityFeatures
|
Community Centre |
|
Features
|
Flat Site |
|
ParkingSpaceTotal
|
3 |
|
Structure
|
Deck, Patio(s), Porch, Shed |
Building
|
BathroomTotal
|
2 |
|
BedroomsAboveGround
|
3 |
|
BedroomsTotal
|
3 |
|
Appliances
|
Water Heater - Tankless, Dishwasher, Dryer, Microwave, Refrigerator, Stove, Washer |
|
BasementDevelopment
|
Partially Finished |
|
BasementType
|
N/a (partially Finished) |
|
ConstructionStyleAttachment
|
Detached |
|
CoolingType
|
Wall Unit |
|
ExteriorFinish
|
Brick |
|
FireProtection
|
Smoke Detectors |
|
FlooringType
|
Vinyl |
|
FoundationType
|
Poured Concrete |
|
HalfBathTotal
|
1 |
|
HeatingType
|
Hot Water Radiator Heat |
|
StoriesTotal
|
2 |
|
SizeInterior
|
1499.9875 - 1999.983 Sqft |
|
Type
|
House |
|
UtilityWater
|
Municipal Water |
Parking
Land
|
Acreage
|
No |
|
FenceType
|
Fenced Yard |
|
LandAmenities
|
Hospital, Schools |
|
LandscapeFeatures
|
Landscaped |
|
Sewer
|
Sanitary Sewer |
|
SizeDepth
|
75 Ft ,6 In |
|
SizeFrontage
|
60 Ft ,8 In |
|
SizeIrregular
|
60.7 X 75.5 Ft |
|
SizeTotalText
|
60.7 X 75.5 Ft |
|
ZoningDescription
|
R1 |
Rooms
| Level |
Type |
Length |
Width |
Dimensions |
|
Basement |
Workshop |
5.88 m |
7.33 m |
5.88 m x 7.33 m |
|
Basement |
Other |
4.23 m |
3.82 m |
4.23 m x 3.82 m |
|
Basement |
Recreational, Games Room |
4.33 m |
8.3 m |
4.33 m x 8.3 m |
|
Main Level |
Laundry Room |
4.82 m |
3.81 m |
4.82 m x 3.81 m |
|
Main Level |
Kitchen |
3.66 m |
4.44 m |
3.66 m x 4.44 m |
|
Main Level |
Dining Room |
3.66 m |
2.99 m |
3.66 m x 2.99 m |
|
Main Level |
Living Room |
5 m |
3.44 m |
5 m x 3.44 m |
|
Main Level |
Bedroom |
3.92 m |
2.77 m |
3.92 m x 2.77 m |
|
Main Level |
Bedroom 2 |
3.8 m |
2.79 m |
3.8 m x 2.79 m |
|
Main Level |
Foyer |
1.25 m |
1.12 m |
1.25 m x 1.12 m |
|
Upper Level |
Den |
4.64 m |
5.29 m |
4.64 m x 5.29 m |
|
Upper Level |
Bedroom 3 |
3.92 m |
3.98 m |
3.92 m x 3.98 m |
Utilities
|
Cable
|
Installed |
|
Sewer
|
Installed |
https://www.realtor.ca/real-estate/27742275/55-sanders-street-e-south-huron-exeter-exeter






