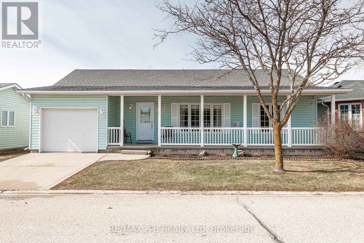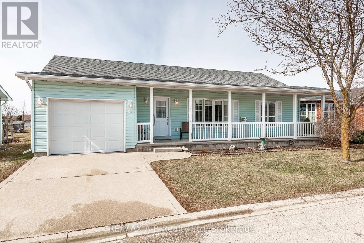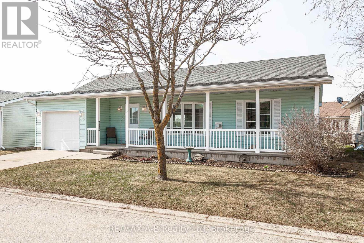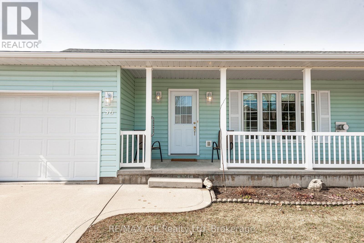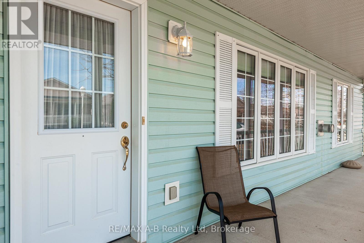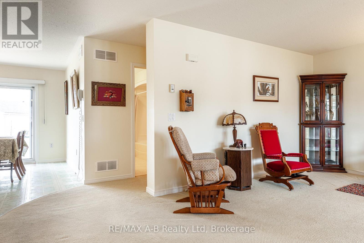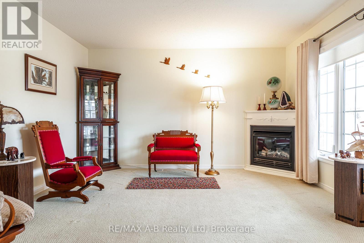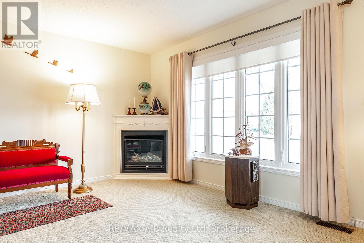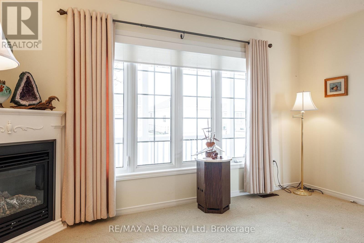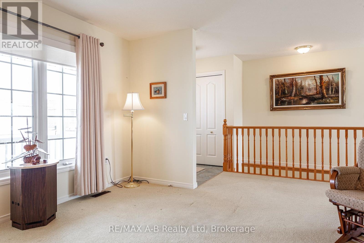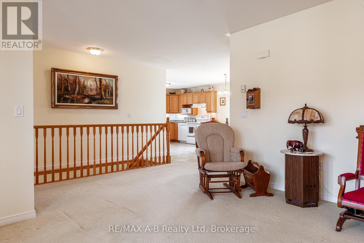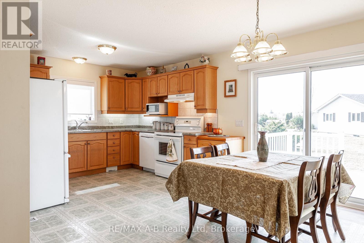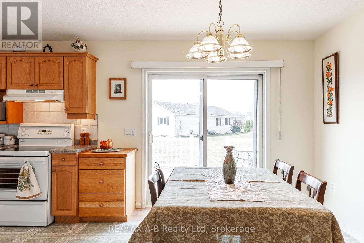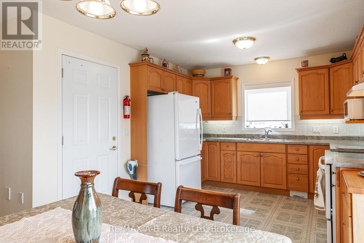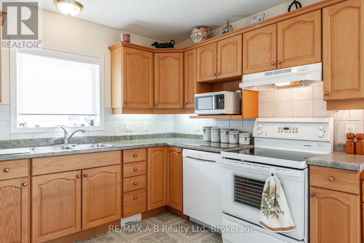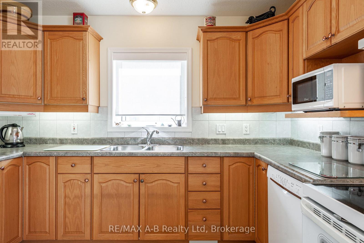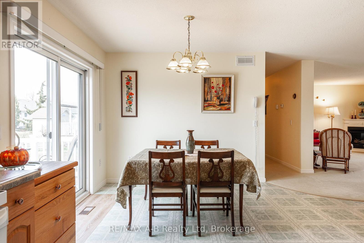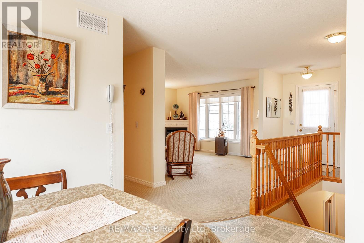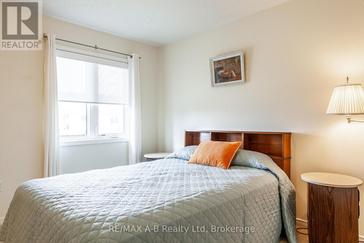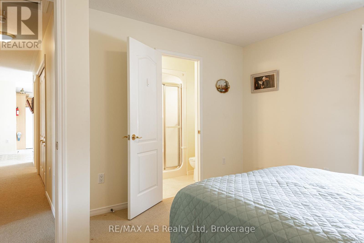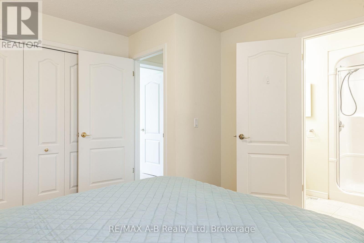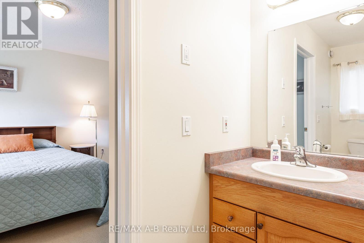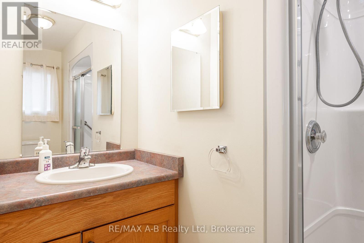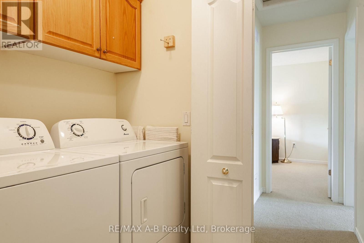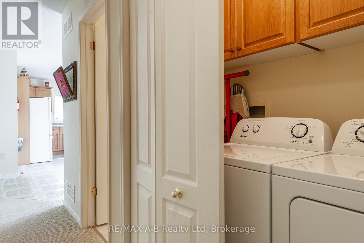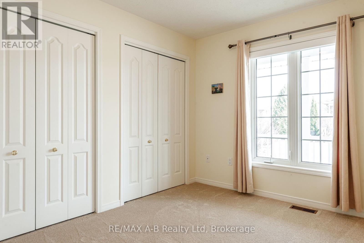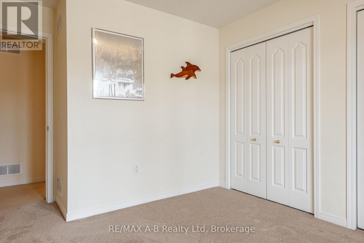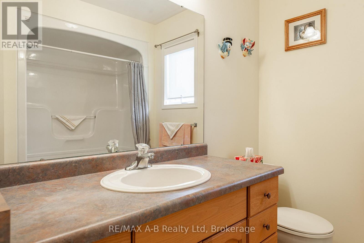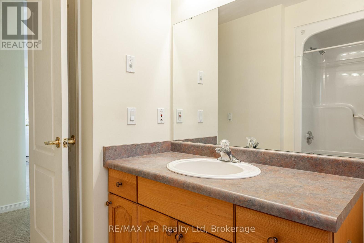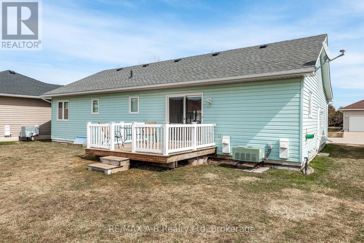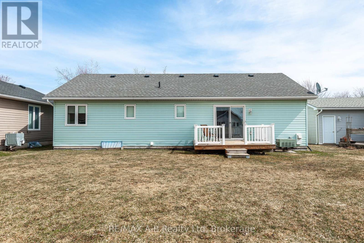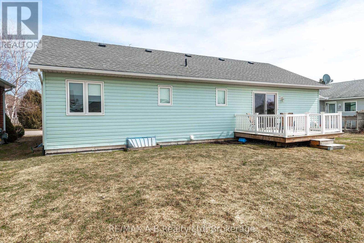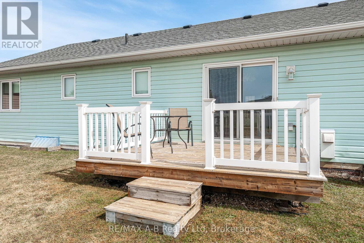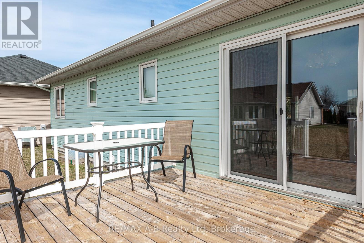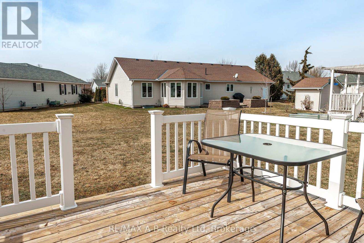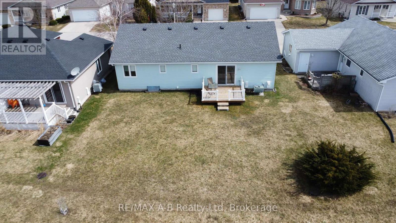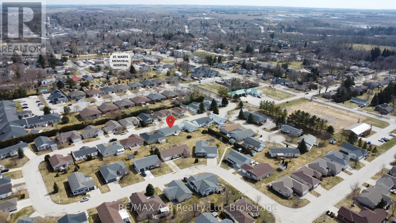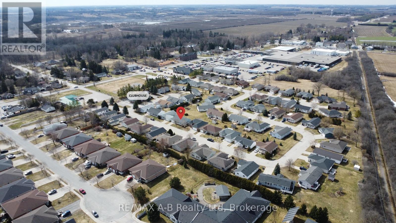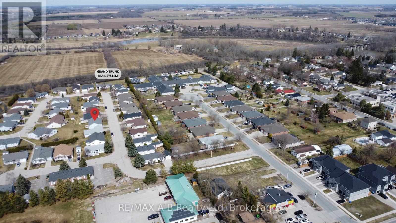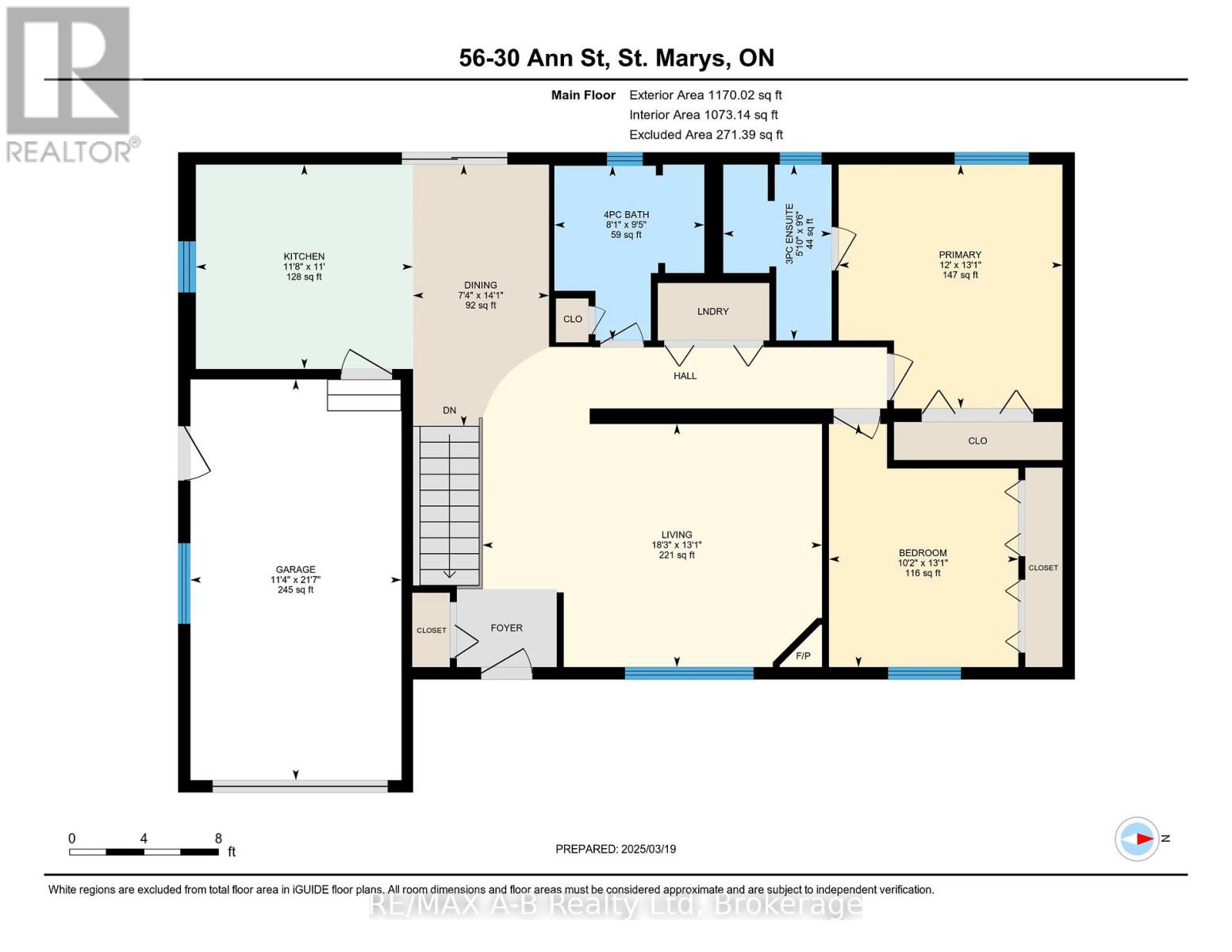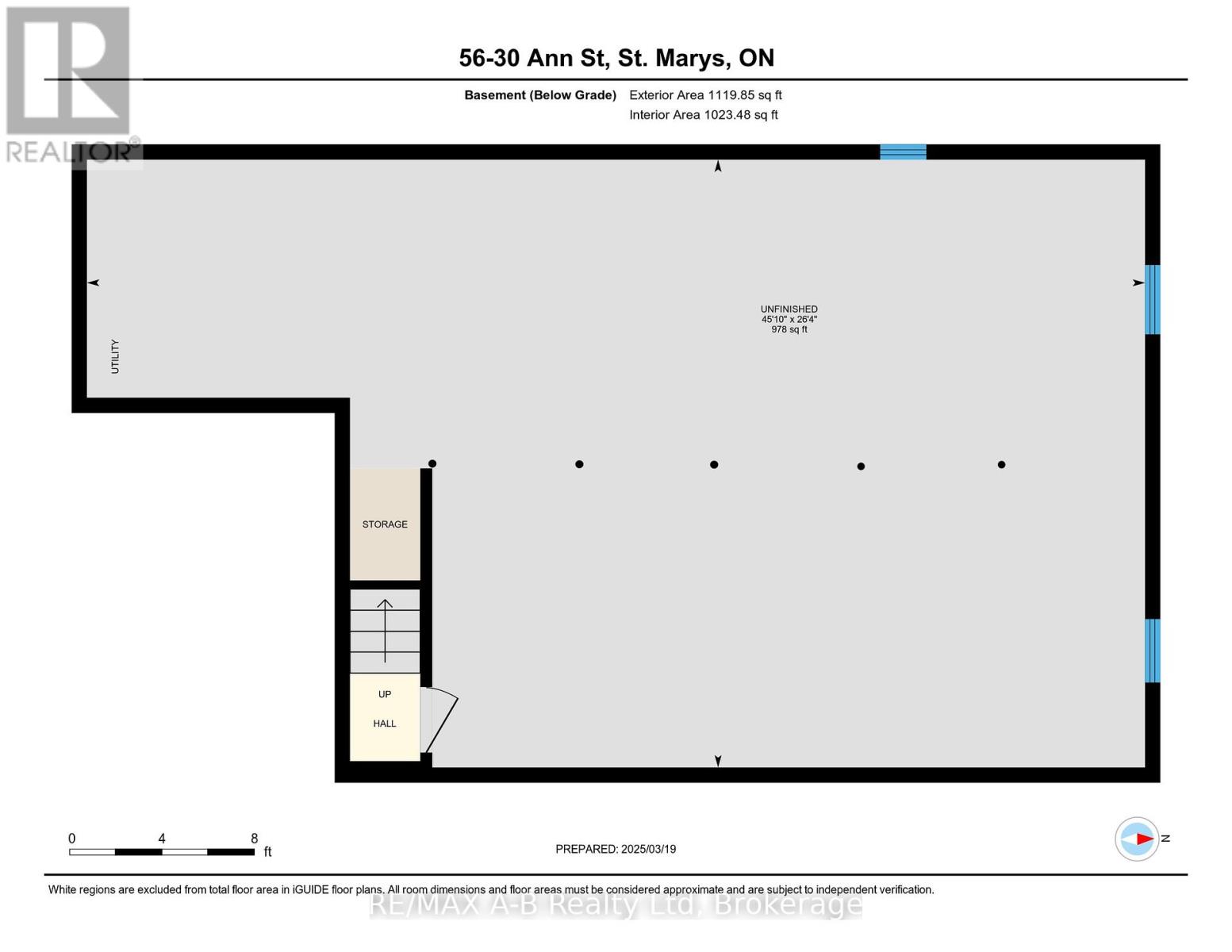2 Bedroom
2 Bathroom
1,100 - 1,500 ft2
Bungalow
Fireplace
Central Air Conditioning, Air Exchanger
Forced Air
$385,500
Welcome to this lovely two-bedroom home in the Thames Valley Retirement Community! Designed for easy, single-level living, this well-maintained property features a spacious living room with a cozy gas fireplace, an open-concept kitchen and dining area, and a primary bedroom complete with an ensuite bathroom. Additional highlights include main floor laundry, a second bedroom perfect for guests or an office, and a full 4-piece bathroom. Outside, you'll find a concrete driveway leading to an attached single-car garage, offering convenience and extra storage space. This comfortable and functional home is ready for you to move in and enjoy all that this welcoming 55+ community has to offer! New Owner Fees Total $1017.22/month. Click on the virtual tour link, view the floor plans, photos, layout and YouTube link and then call your REALTOR to schedule your private viewing of this great property! (id:57975)
Property Details
|
MLS® Number
|
X12030740 |
|
Property Type
|
Single Family |
|
Community Name
|
St. Marys |
|
Amenities Near By
|
Hospital |
|
Equipment Type
|
Water Heater |
|
Parking Space Total
|
2 |
|
Rental Equipment Type
|
Water Heater |
|
Structure
|
Deck |
Building
|
Bathroom Total
|
2 |
|
Bedrooms Above Ground
|
2 |
|
Bedrooms Total
|
2 |
|
Age
|
16 To 30 Years |
|
Amenities
|
Fireplace(s) |
|
Appliances
|
Water Softener, Central Vacuum, All, Dishwasher, Dryer, Garage Door Opener, Stove, Water Heater, Washer, Window Coverings, Refrigerator |
|
Architectural Style
|
Bungalow |
|
Basement Development
|
Unfinished |
|
Basement Type
|
Full (unfinished) |
|
Construction Style Attachment
|
Detached |
|
Cooling Type
|
Central Air Conditioning, Air Exchanger |
|
Exterior Finish
|
Vinyl Siding |
|
Fireplace Present
|
Yes |
|
Fireplace Total
|
1 |
|
Foundation Type
|
Poured Concrete |
|
Heating Fuel
|
Natural Gas |
|
Heating Type
|
Forced Air |
|
Stories Total
|
1 |
|
Size Interior
|
1,100 - 1,500 Ft2 |
|
Type
|
House |
|
Utility Water
|
Municipal Water |
Parking
Land
|
Acreage
|
No |
|
Land Amenities
|
Hospital |
|
Sewer
|
Sanitary Sewer |
|
Zoning Description
|
R4-c-1 |
Rooms
| Level |
Type |
Length |
Width |
Dimensions |
|
Main Level |
Kitchen |
3.35 m |
3.56 m |
3.35 m x 3.56 m |
|
Main Level |
Dining Room |
4.29 m |
2.23 m |
4.29 m x 2.23 m |
|
Main Level |
Living Room |
3.99 m |
5.57 m |
3.99 m x 5.57 m |
|
Main Level |
Primary Bedroom |
4 m |
3.67 m |
4 m x 3.67 m |
|
Main Level |
Bathroom |
2.88 m |
1.78 m |
2.88 m x 1.78 m |
|
Main Level |
Bathroom |
2.86 m |
2.46 m |
2.86 m x 2.46 m |
|
Main Level |
Bedroom 2 |
3.99 m |
3.11 m |
3.99 m x 3.11 m |
Utilities
|
Cable
|
Available |
|
Sewer
|
Installed |
https://www.realtor.ca/real-estate/28049962/56-30-ann-street-st-marys-st-marys

