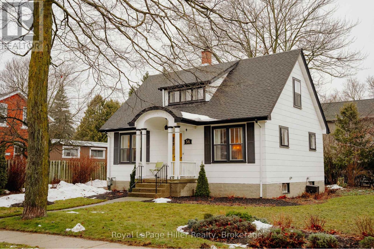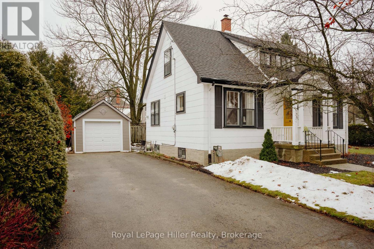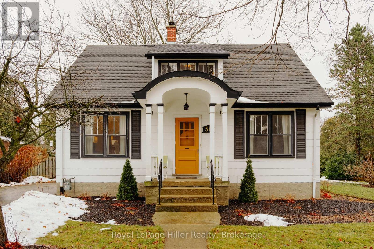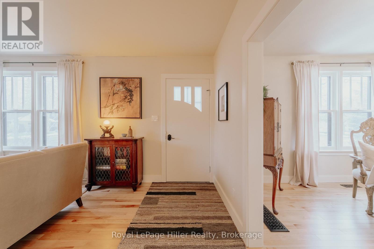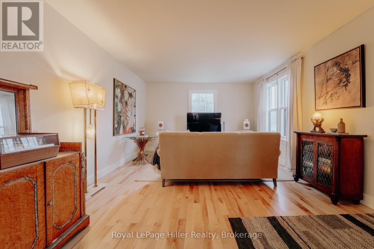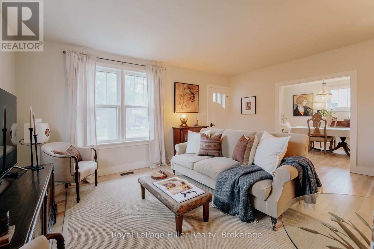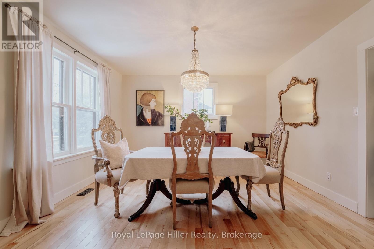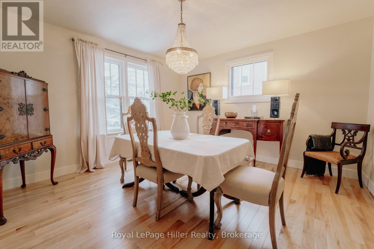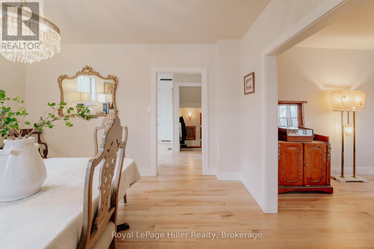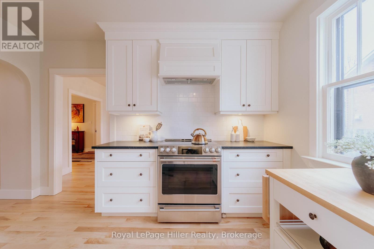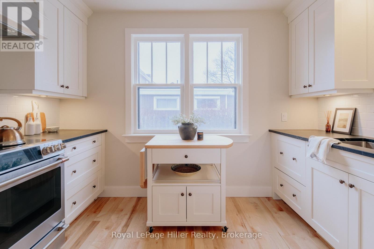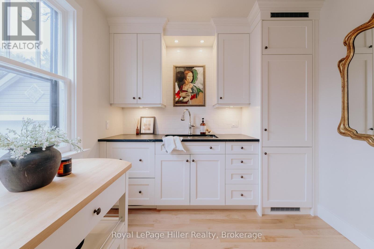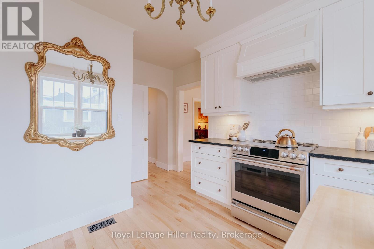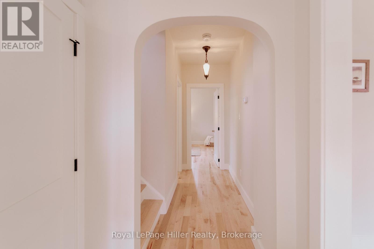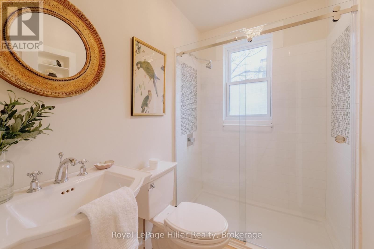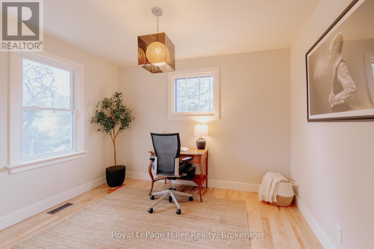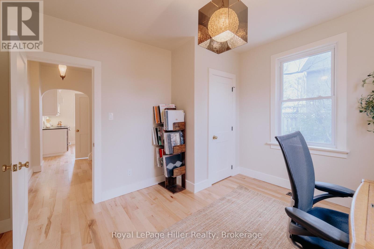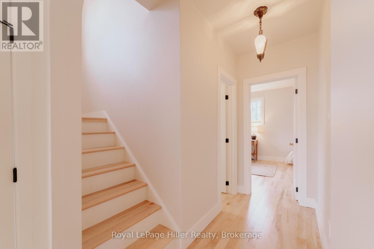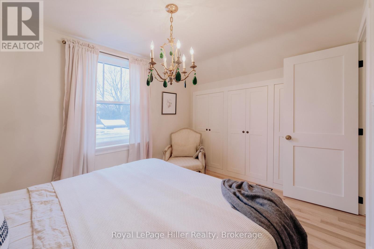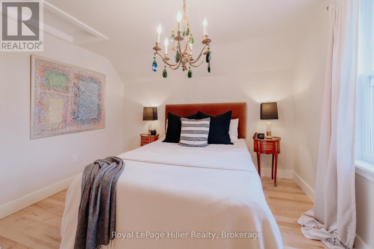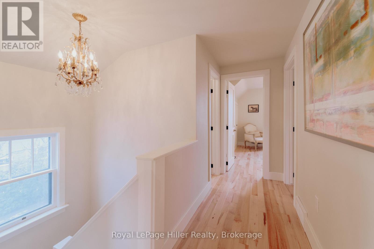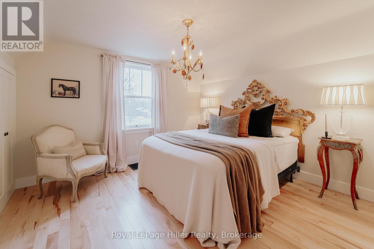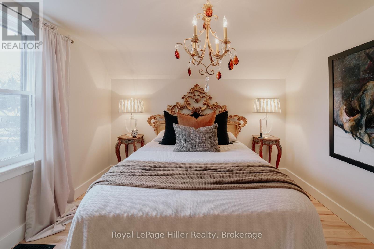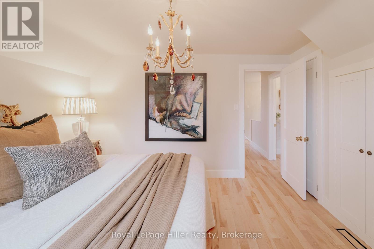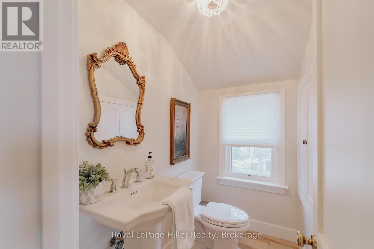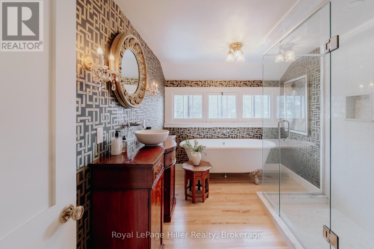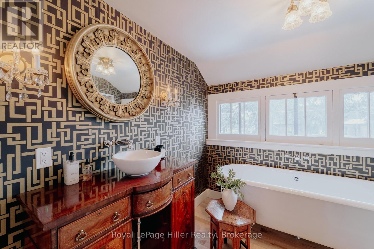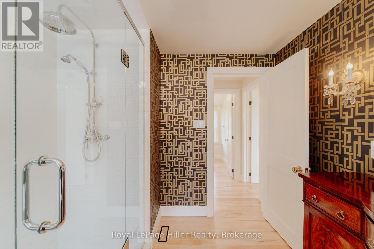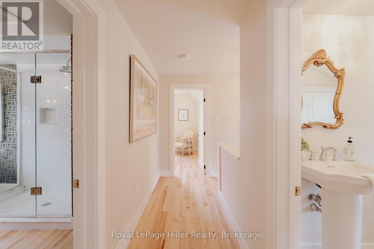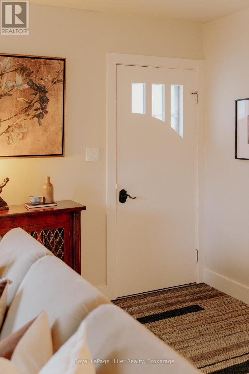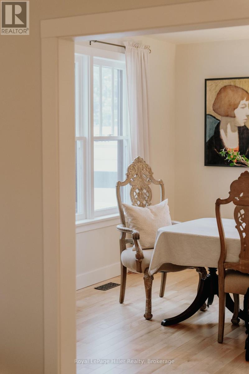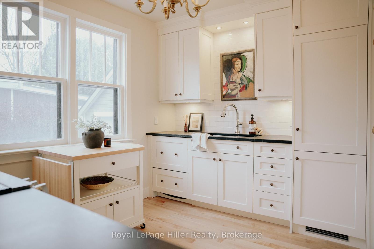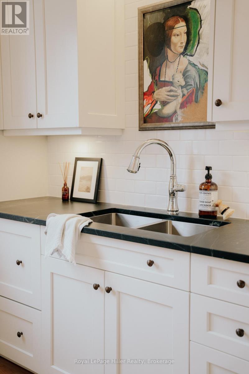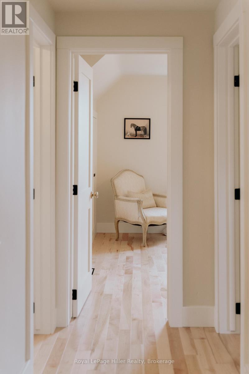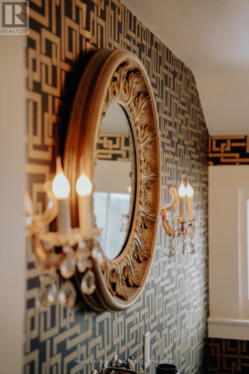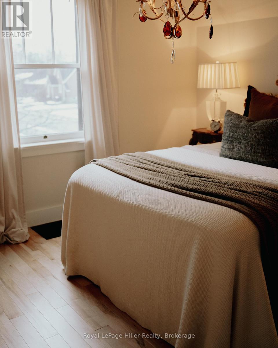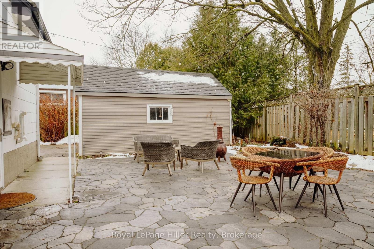3 Bedroom
3 Bathroom
Central Air Conditioning
Forced Air
$899,900
Prepare to be charmed on Charles St! Step inside this beautifully renovated 3 bedroom, 3 bath home located on a double lot close to downtown Stratford. Exuding sophisticated design and exquisitely decorated, this custom home showcases what is possible when one's mind is open. Features include hardwood maple floors, all custom wood trim, arched hallways, solid interior wood doors w/ custom door hardware, custom kitchen with soapstone countertops, sophisticated appliances, effective built-ins, and exquisite cabinetry. Main floor bedroom, currently utilized as an office, offers an abundance of light. Upstairs showcases two well appointed bedrooms with more custom closet cabinetry and gorgeous lighting, in addition to two baths, one of which contains a substantial dormer that brightly opens up the space to highlight the wall mounted faucets, and British shower fixtures for that extra touch. Private yard offers flagstone patio, natural pond, large side yard, single car garage, and oversized drive. Elegance awaits at this Stratford treasure. See attached video! (id:57975)
Property Details
|
MLS® Number
|
X11898545 |
|
Property Type
|
Single Family |
|
Community Name
|
Stratford |
|
ParkingSpaceTotal
|
7 |
Building
|
BathroomTotal
|
3 |
|
BedroomsAboveGround
|
3 |
|
BedroomsTotal
|
3 |
|
Appliances
|
Water Heater |
|
BasementDevelopment
|
Unfinished |
|
BasementType
|
N/a (unfinished) |
|
ConstructionStyleAttachment
|
Detached |
|
CoolingType
|
Central Air Conditioning |
|
FoundationType
|
Block |
|
HalfBathTotal
|
1 |
|
HeatingFuel
|
Natural Gas |
|
HeatingType
|
Forced Air |
|
StoriesTotal
|
2 |
|
Type
|
House |
|
UtilityWater
|
Municipal Water |
Parking
Land
|
Acreage
|
No |
|
Sewer
|
Sanitary Sewer |
|
SizeDepth
|
74 Ft ,2 In |
|
SizeFrontage
|
83 Ft ,8 In |
|
SizeIrregular
|
83.69 X 74.17 Ft |
|
SizeTotalText
|
83.69 X 74.17 Ft |
|
ZoningDescription
|
R2(1) |
Rooms
| Level |
Type |
Length |
Width |
Dimensions |
|
Second Level |
Bedroom 2 |
3.5 m |
3.3 m |
3.5 m x 3.3 m |
|
Second Level |
Bedroom 3 |
3.6 m |
3.3 m |
3.6 m x 3.3 m |
|
Second Level |
Bathroom |
2 m |
1.2 m |
2 m x 1.2 m |
|
Second Level |
Bathroom |
3.5 m |
2.5 m |
3.5 m x 2.5 m |
|
Main Level |
Living Room |
5.28 m |
4 m |
5.28 m x 4 m |
|
Main Level |
Dining Room |
4 m |
4 m |
4 m x 4 m |
|
Main Level |
Kitchen |
3.6 m |
2.55 m |
3.6 m x 2.55 m |
|
Main Level |
Bathroom |
2.3 m |
1.5 m |
2.3 m x 1.5 m |
|
Main Level |
Bedroom |
3.5 m |
3.1 m |
3.5 m x 3.1 m |
https://www.realtor.ca/real-estate/27749798/56-charles-street-stratford-stratford

