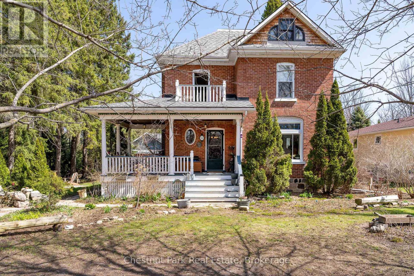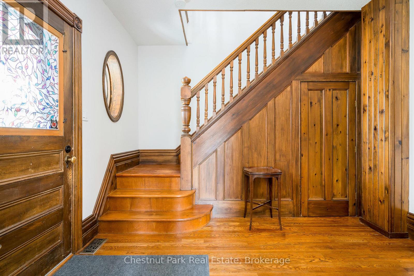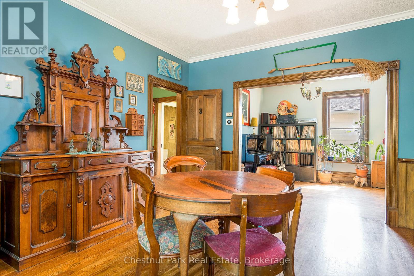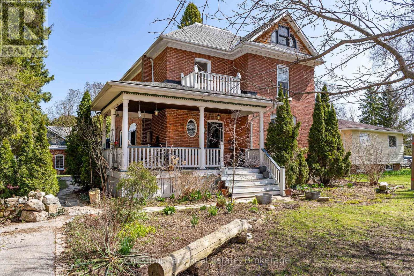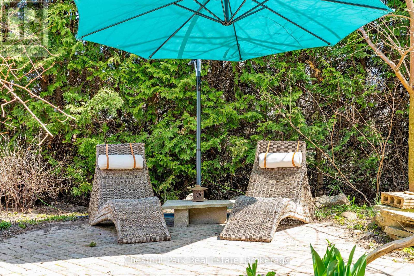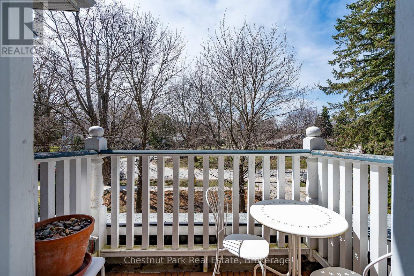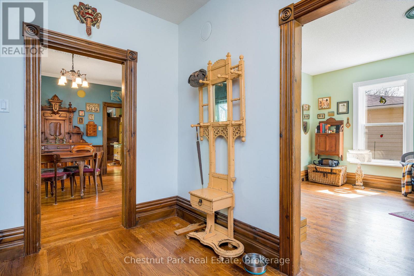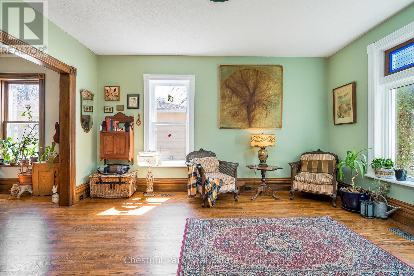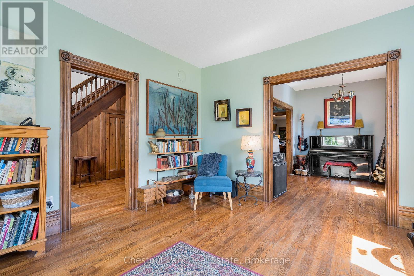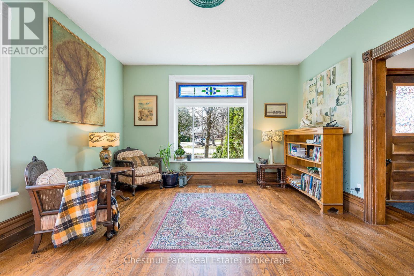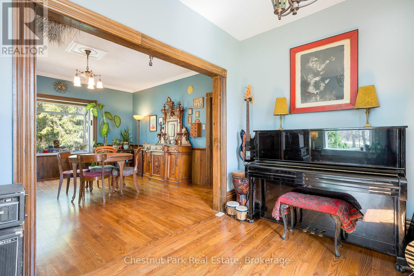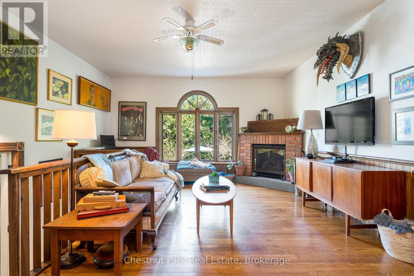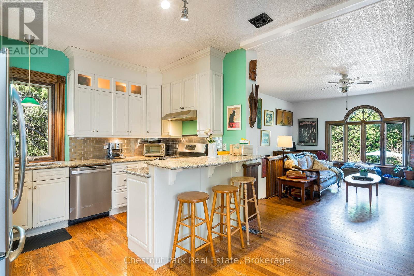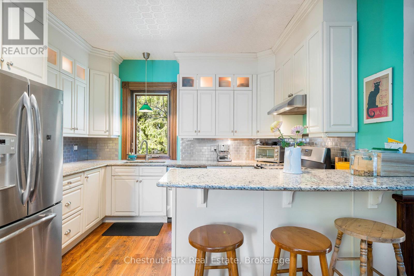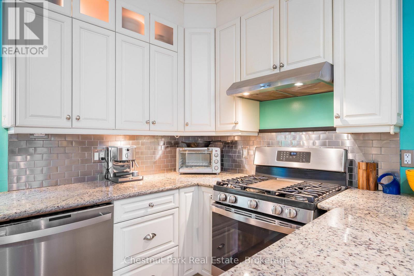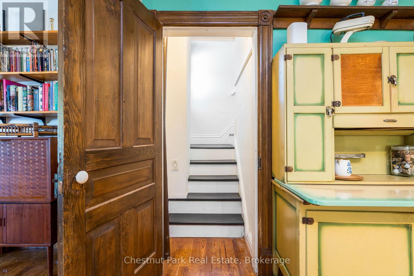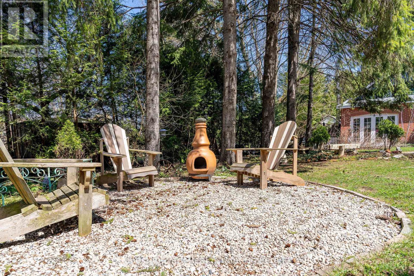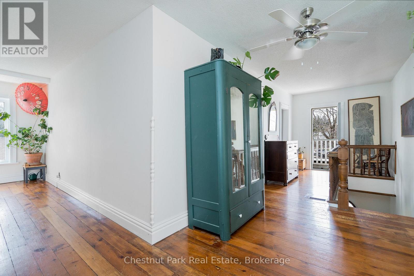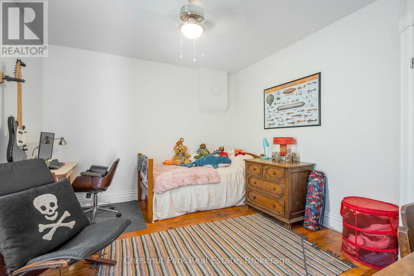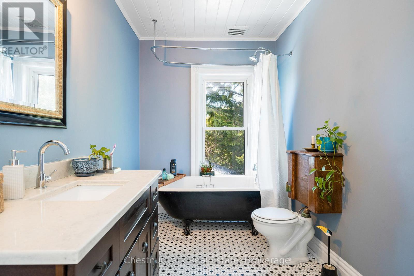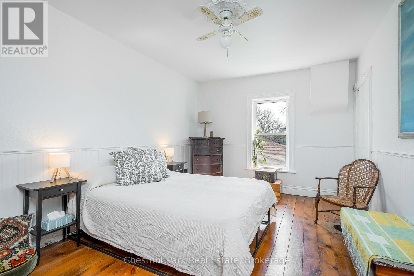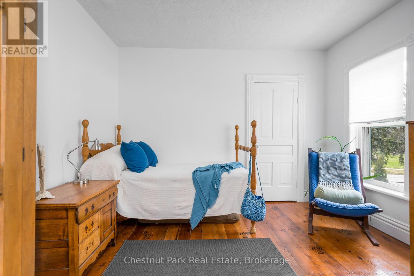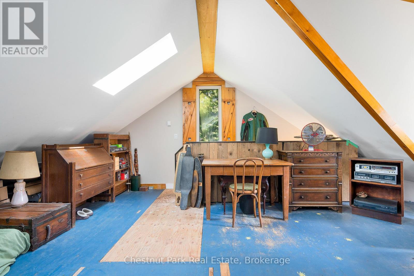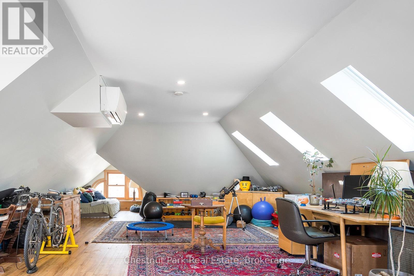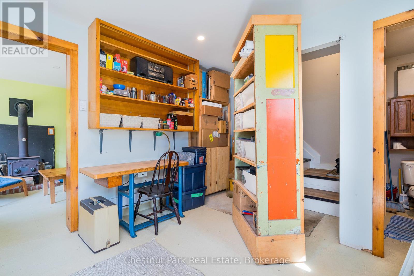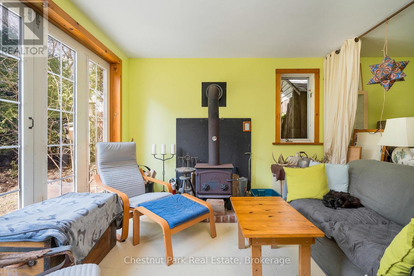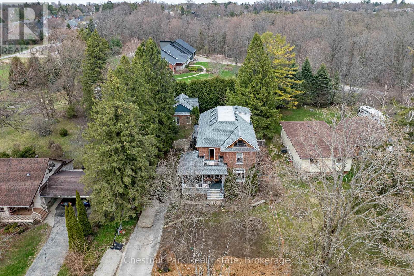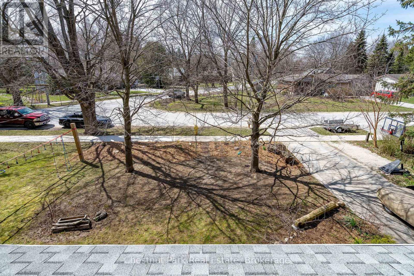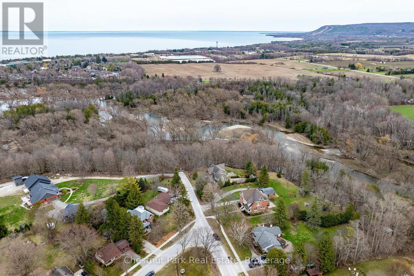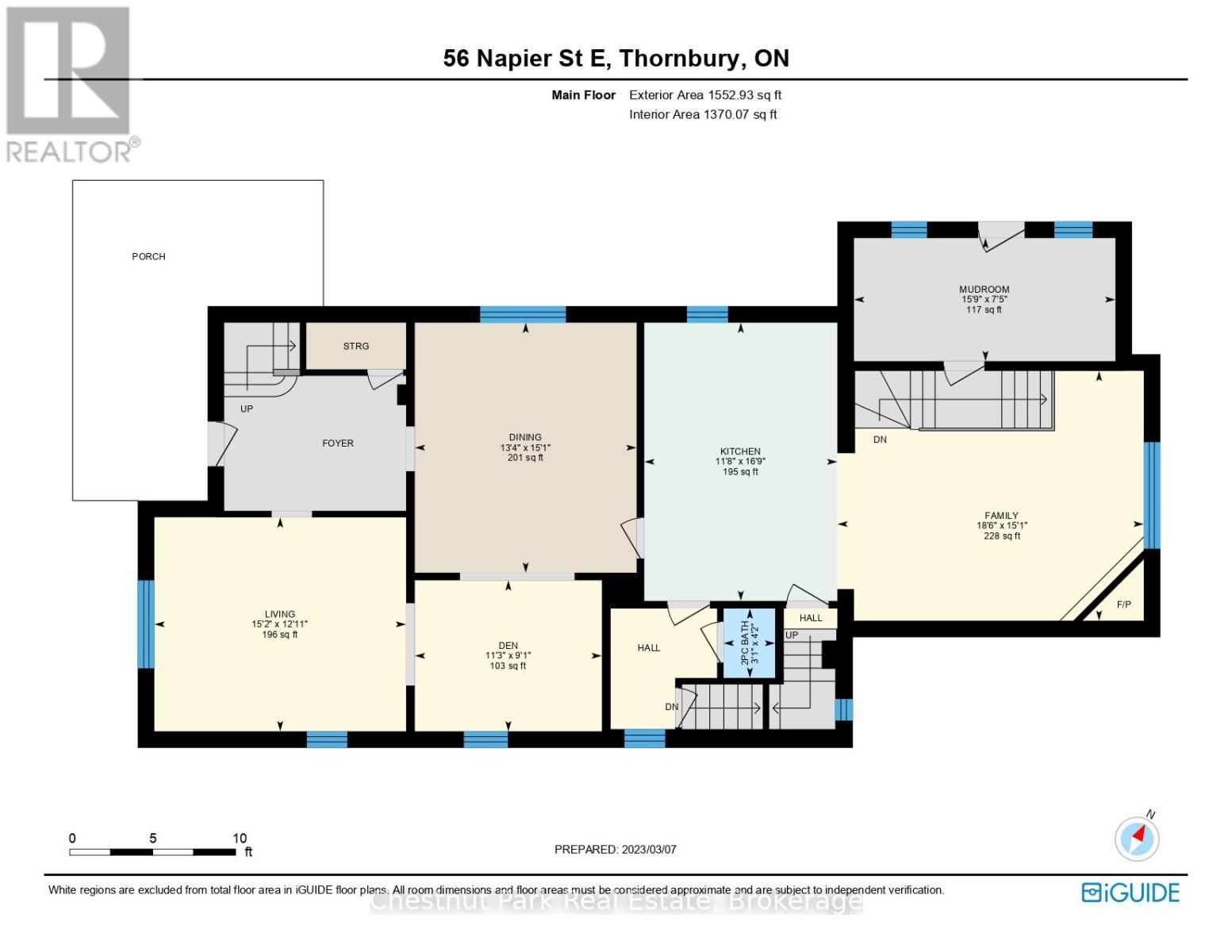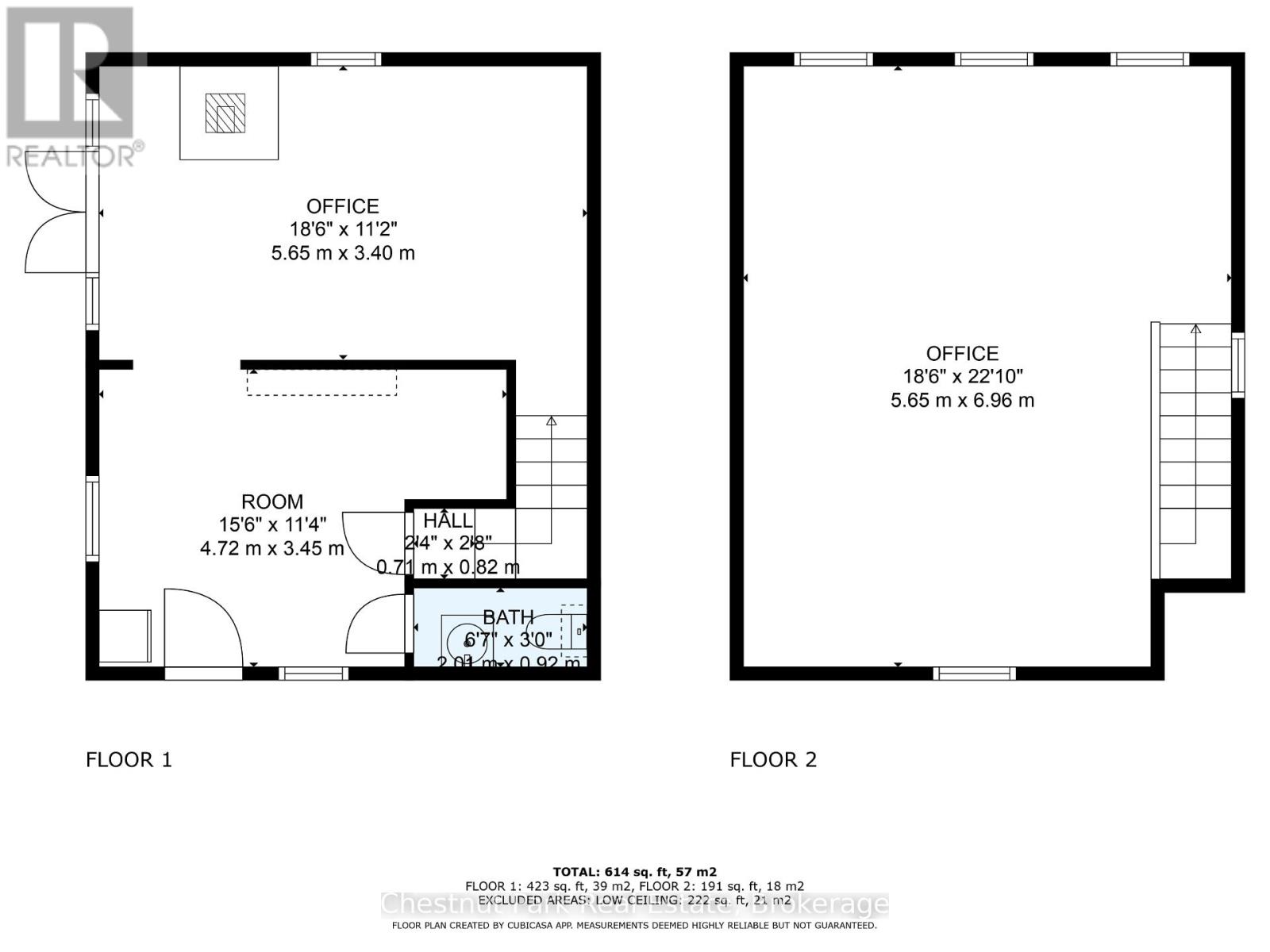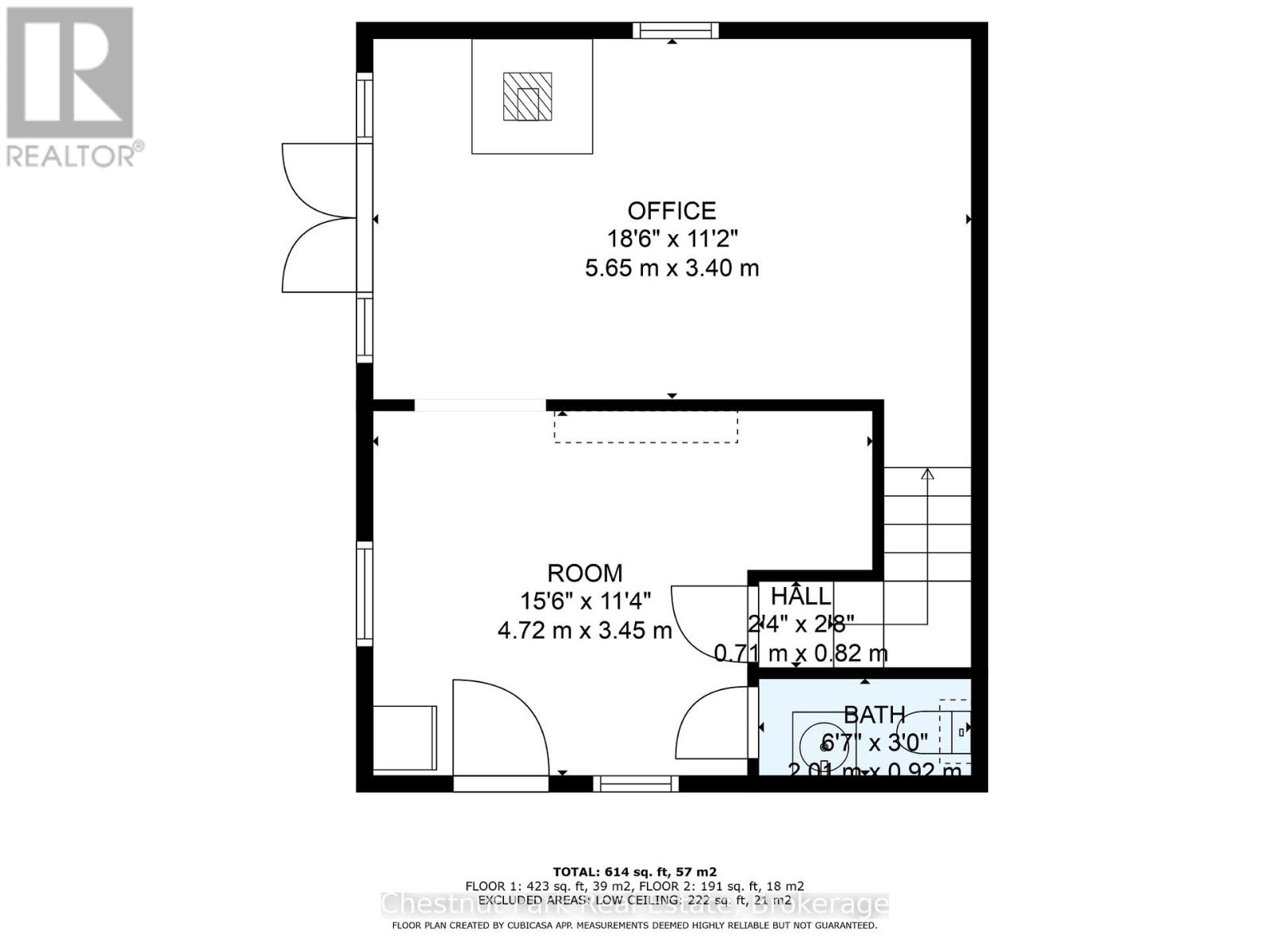3 Bedroom
4 Bathroom
3,500 - 5,000 ft2
Fireplace
Central Air Conditioning, Air Exchanger
Forced Air
Landscaped
$1,575,000
Charming Century Home in the Heart of Thornbury! 56 Napier Street Offered For Sale. Welcome to this beautifully updated century home in the highly sought-after village of Thornbury. Blending timeless character with thoughtful modern upgrades, this 3-bedroom, 3-bathroom residence offers exceptional space, functionality, and versatility for today's lifestyle. Step inside to discover original charm paired with contemporary finishes, including a spacious main living area, a stylish kitchen, and updated bathrooms throughout. The finished attic space offers additional potential, complete with plumbing rough-ins for a future bathroom--perfect for creating a guest suite, family room, or luxurious primary retreat. At the rear of the property, a standout feature awaits: a 1,000 sq. ft. detached studio/office, fully insulated and complete with a 2-piece bathroom. Whether you're an artist, entrepreneur, or in need of a private home office, this flexible space opens the door to endless possibilities. Located just a short walk from Thornbury's boutiques, restaurants, waterfront, and trails, 56 Napier Street is the perfect blend of small-town charm and modern living. Features: 3 bedrooms. 4 bathrooms, updated interior with character details, finished attic with plumbing hook ups, 1000 sq.' heated Coach house/studio/office, prime location walking distance to all of Thornbury's amenities. (id:57975)
Property Details
|
MLS® Number
|
X12129990 |
|
Property Type
|
Single Family |
|
Community Name
|
Blue Mountains |
|
Amenities Near By
|
Beach, Schools, Ski Area |
|
Features
|
Dry, Paved Yard, Carpet Free |
|
Parking Space Total
|
2 |
|
Structure
|
Patio(s), Porch, Outbuilding |
|
View Type
|
View, City View, River View, Valley View |
Building
|
Bathroom Total
|
4 |
|
Bedrooms Above Ground
|
3 |
|
Bedrooms Total
|
3 |
|
Age
|
100+ Years |
|
Amenities
|
Fireplace(s) |
|
Appliances
|
Water Heater, Dishwasher, Dryer, Stove, Washer, Refrigerator |
|
Basement Development
|
Unfinished |
|
Basement Type
|
N/a (unfinished) |
|
Construction Status
|
Insulation Upgraded |
|
Construction Style Attachment
|
Detached |
|
Cooling Type
|
Central Air Conditioning, Air Exchanger |
|
Exterior Finish
|
Brick |
|
Fire Protection
|
Smoke Detectors |
|
Fireplace Present
|
Yes |
|
Fireplace Total
|
2 |
|
Fireplace Type
|
Insert |
|
Foundation Type
|
Stone |
|
Half Bath Total
|
2 |
|
Heating Fuel
|
Natural Gas |
|
Heating Type
|
Forced Air |
|
Stories Total
|
3 |
|
Size Interior
|
3,500 - 5,000 Ft2 |
|
Type
|
House |
|
Utility Water
|
Municipal Water |
Parking
Land
|
Acreage
|
No |
|
Land Amenities
|
Beach, Schools, Ski Area |
|
Landscape Features
|
Landscaped |
|
Sewer
|
Sanitary Sewer |
|
Size Depth
|
165 Ft |
|
Size Frontage
|
69 Ft |
|
Size Irregular
|
69 X 165 Ft |
|
Size Total Text
|
69 X 165 Ft|under 1/2 Acre |
|
Zoning Description
|
R1-1 |
Rooms
| Level |
Type |
Length |
Width |
Dimensions |
|
Second Level |
Bathroom |
1.8 m |
3.2 m |
1.8 m x 3.2 m |
|
Second Level |
Den |
5.65 m |
6.96 m |
5.65 m x 6.96 m |
|
Second Level |
Bedroom 2 |
3.56 m |
3.86 m |
3.56 m x 3.86 m |
|
Second Level |
Primary Bedroom |
3.3 m |
4.6 m |
3.3 m x 4.6 m |
|
Second Level |
Bedroom 3 |
3.99 m |
3.35 m |
3.99 m x 3.35 m |
|
Third Level |
Loft |
6.1 m |
7.32 m |
6.1 m x 7.32 m |
|
Flat |
Foyer |
4.72 m |
3.45 m |
4.72 m x 3.45 m |
|
Flat |
Office |
5.65 m |
3.4 m |
5.65 m x 3.4 m |
|
Flat |
Bathroom |
2.01 m |
0.92 m |
2.01 m x 0.92 m |
|
Lower Level |
Bathroom |
2 m |
2 m |
2 m x 2 m |
|
Main Level |
Living Room |
4.62 m |
3.94 m |
4.62 m x 3.94 m |
|
Main Level |
Bathroom |
1.34 m |
0.91 m |
1.34 m x 0.91 m |
|
Main Level |
Dining Room |
4.06 m |
4.6 m |
4.06 m x 4.6 m |
|
Main Level |
Den |
3.43 m |
2.77 m |
3.43 m x 2.77 m |
|
Main Level |
Kitchen |
3.56 m |
5.11 m |
3.56 m x 5.11 m |
|
Main Level |
Great Room |
4 m |
5.64 m |
4 m x 5.64 m |
|
Main Level |
Mud Room |
4.57 m |
2.26 m |
4.57 m x 2.26 m |
Utilities
|
Cable
|
Available |
|
Electricity
|
Installed |
|
Sewer
|
Installed |
https://www.realtor.ca/real-estate/28272285/56-napier-street-e-blue-mountains-blue-mountains

