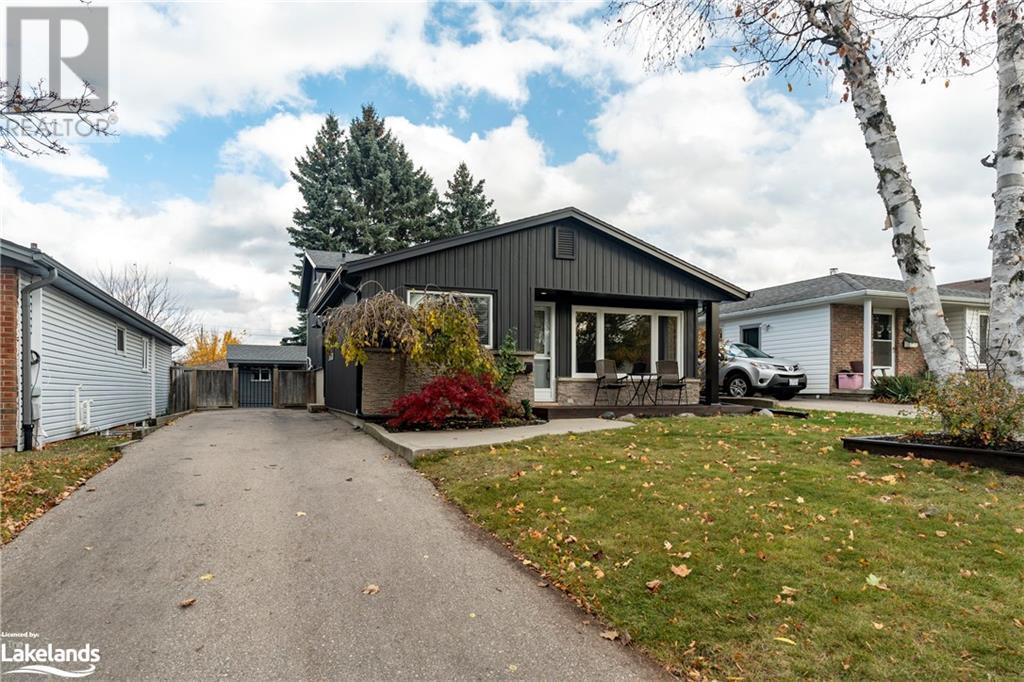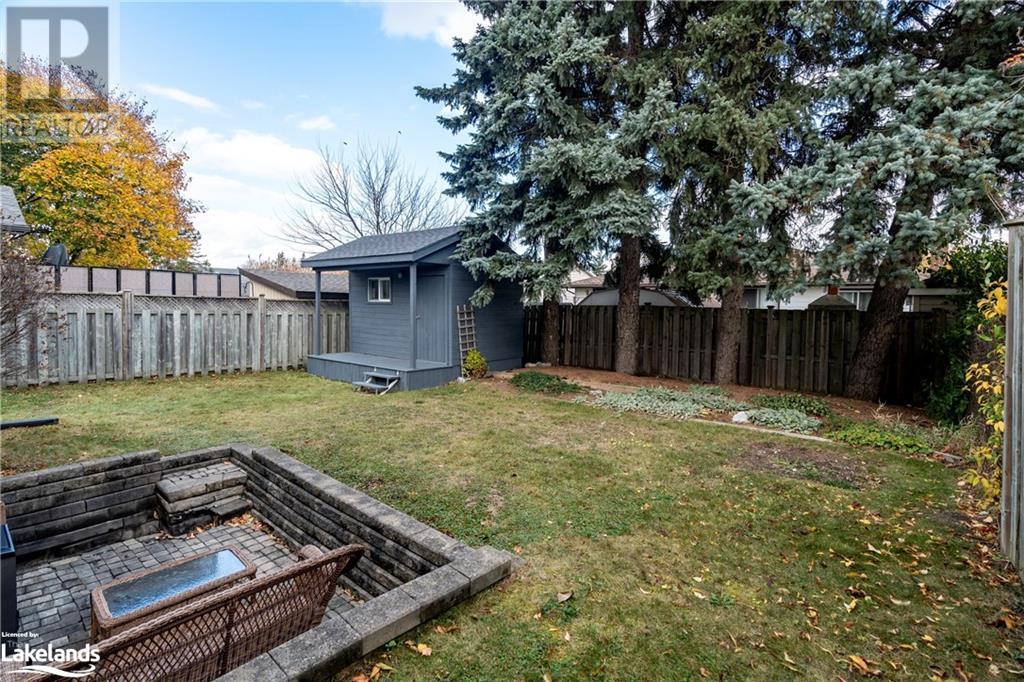3 Bedroom
2 Bathroom
1499.6 sqft
Central Air Conditioning
Forced Air
$599,000
Charming back split on a DESIRABLE crescent! This well-maintained 3-bedroom, 1.5-bathroom home offers fantastic duplex potential with multiple entrances, making it a great opportunity for investors or families seeking flexible living arrangements. Meticulously cared for with SOLID bones and modern upgrades, this home seamlessly blends comfort and convenience. Recent updates include new siding, roof, driveway, and walk-out doors to the backyard, all completed in 2020. The finished basement features brand new plush carpet and an updated half bath (2024), providing a cozy and inviting space ideal for relaxation or entertainment. If you're concerned about the big-ticket items, rest easy—the furnace and A/C were updated in 2019, ensuring year-round comfort. Nestled in a prime location, this home is just steps away from McLennan Park, a vibrant community hub offering amenities such as an accessible play area, splash pad, basketball and beach volleyball courts, a skatepark, and a leash-free dog park. Additionally, you're minutes from top-rated schools, shopping centers, and major routes, providing easy access to everything you need. Act fast—with duplex potential, recent updates, and proximity to McLennan Park, this one won’t stay on the market long! (id:57975)
Property Details
|
MLS® Number
|
40674579 |
|
Property Type
|
Single Family |
|
AmenitiesNearBy
|
Hospital, Park, Place Of Worship, Playground, Public Transit, Schools, Shopping |
|
CommunityFeatures
|
Quiet Area, Community Centre, School Bus |
|
EquipmentType
|
Rental Water Softener |
|
ParkingSpaceTotal
|
3 |
|
RentalEquipmentType
|
Rental Water Softener |
|
Structure
|
Shed |
Building
|
BathroomTotal
|
2 |
|
BedroomsAboveGround
|
3 |
|
BedroomsTotal
|
3 |
|
Appliances
|
Dryer, Refrigerator, Stove, Washer |
|
BasementDevelopment
|
Finished |
|
BasementType
|
Full (finished) |
|
ConstructedDate
|
1974 |
|
ConstructionStyleAttachment
|
Detached |
|
CoolingType
|
Central Air Conditioning |
|
ExteriorFinish
|
Other |
|
FoundationType
|
Poured Concrete |
|
HalfBathTotal
|
1 |
|
HeatingFuel
|
Natural Gas |
|
HeatingType
|
Forced Air |
|
SizeInterior
|
1499.6 Sqft |
|
Type
|
House |
|
UtilityWater
|
Municipal Water |
Land
|
AccessType
|
Highway Access, Highway Nearby |
|
Acreage
|
No |
|
LandAmenities
|
Hospital, Park, Place Of Worship, Playground, Public Transit, Schools, Shopping |
|
Sewer
|
Municipal Sewage System |
|
SizeDepth
|
100 Ft |
|
SizeFrontage
|
40 Ft |
|
SizeTotalText
|
Under 1/2 Acre |
|
ZoningDescription
|
R3 |
Rooms
| Level |
Type |
Length |
Width |
Dimensions |
|
Second Level |
Primary Bedroom |
|
|
10'11'' x 11'0'' |
|
Second Level |
Bedroom |
|
|
11'1'' x 8'11'' |
|
Second Level |
Bedroom |
|
|
8'11'' x 12'0'' |
|
Second Level |
4pc Bathroom |
|
|
8'11'' x 4'11'' |
|
Basement |
Utility Room |
|
|
11'8'' x 12'6'' |
|
Basement |
Recreation Room |
|
|
14'6'' x 20'1'' |
|
Basement |
2pc Bathroom |
|
|
Measurements not available |
|
Main Level |
Living Room |
|
|
14'4'' x 15'11'' |
|
Main Level |
Kitchen |
|
|
9'0'' x 8'10'' |
|
Main Level |
Dining Room |
|
|
9'3'' x 9'9'' |
https://www.realtor.ca/real-estate/27630334/57-barwood-crescent-kitchener


































