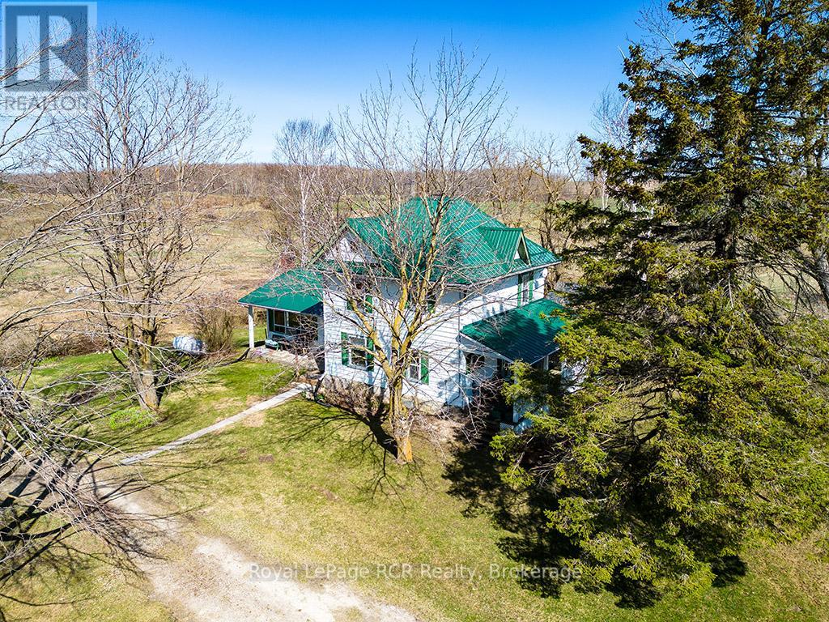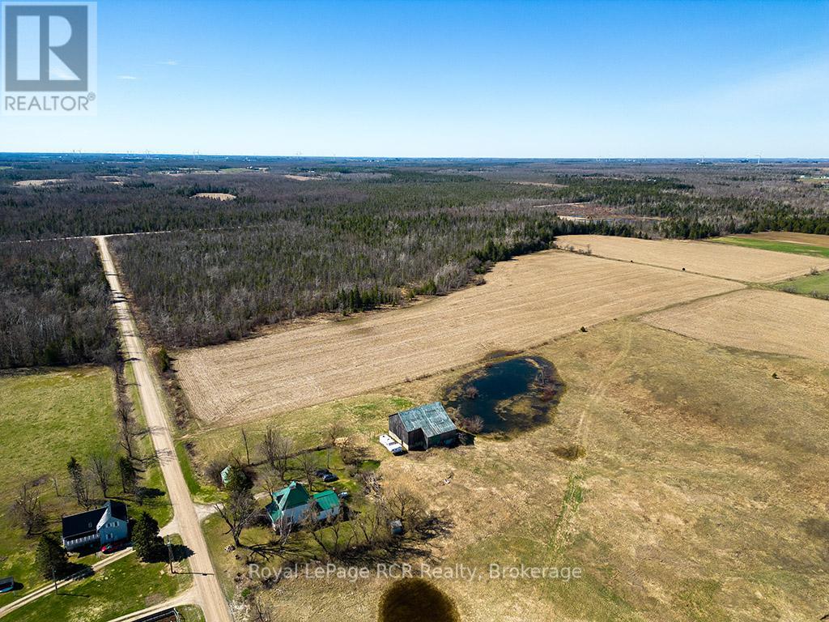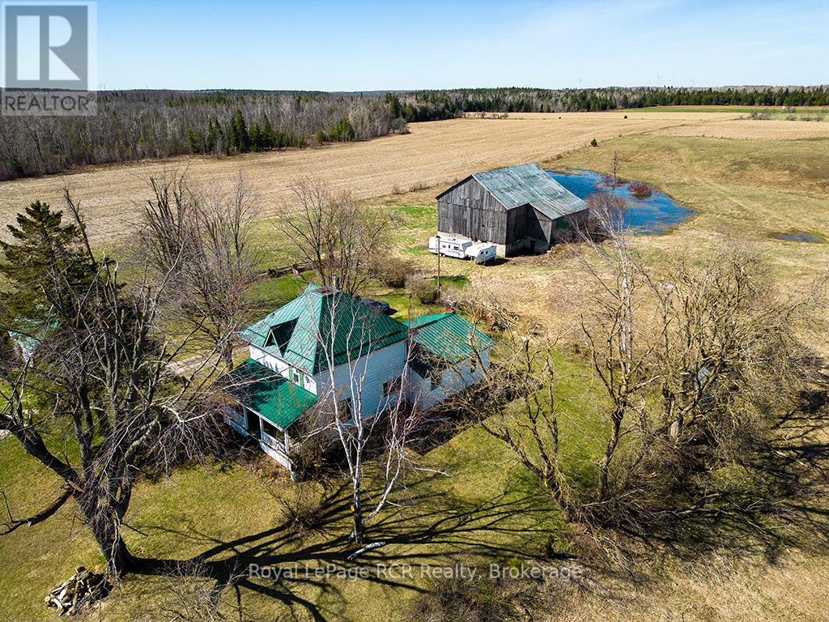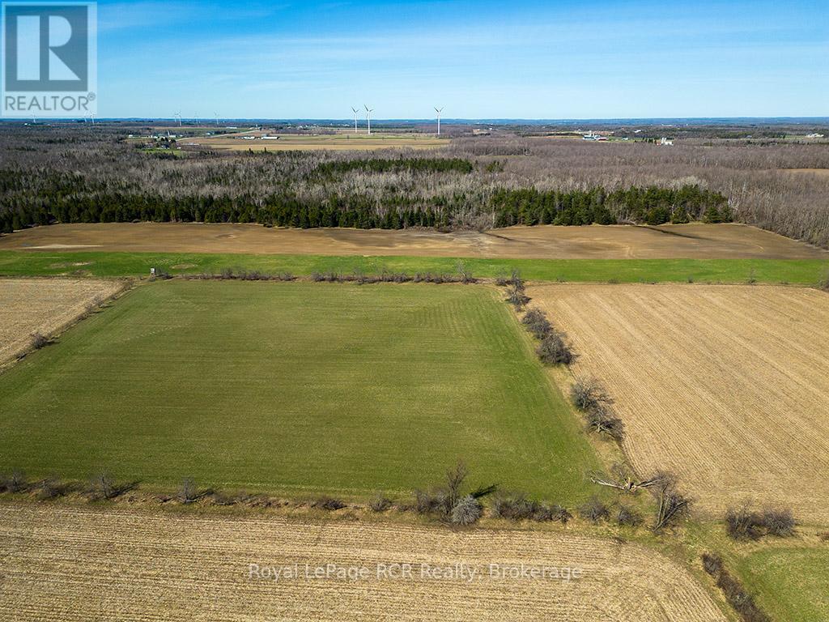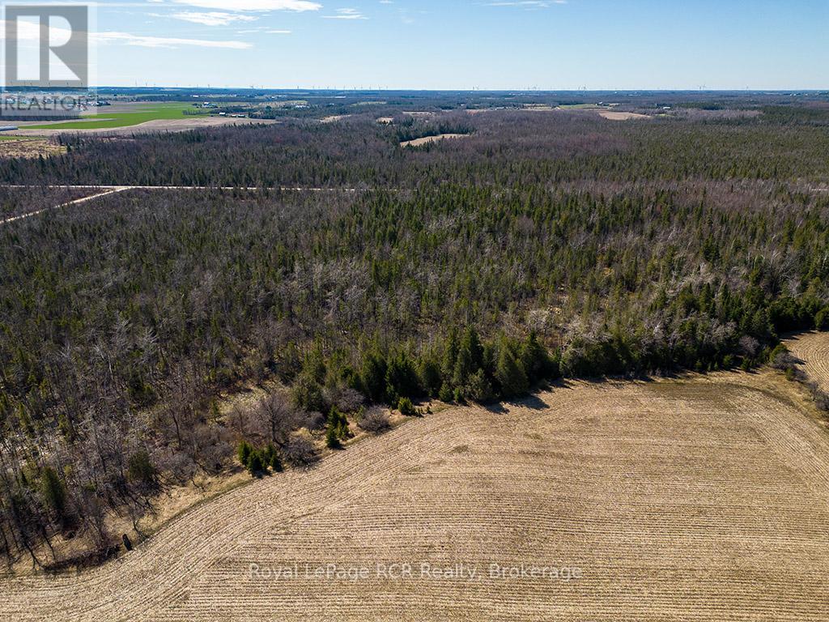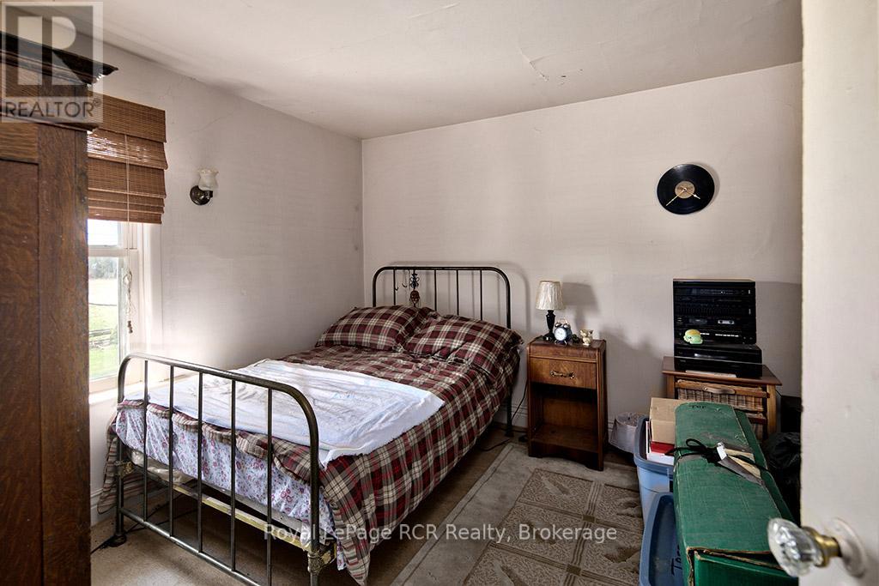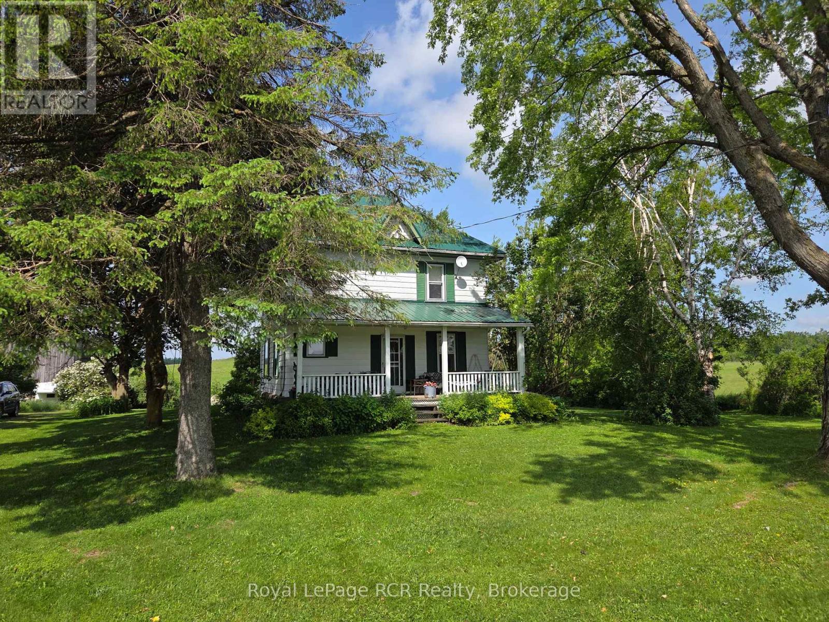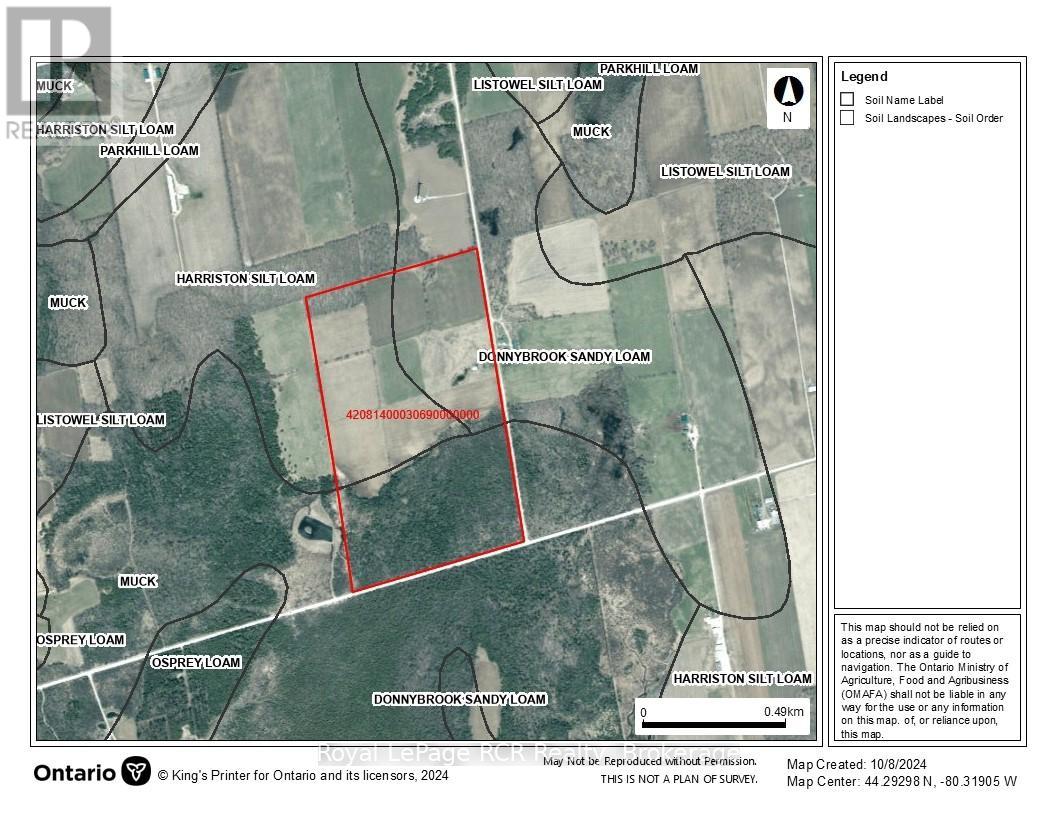4 Bedroom
2 Bathroom
1,500 - 2,000 ft2
Fireplace
Forced Air
Acreage
$2,800,000
Charming 1903 Farmhouse on 151 Scenic Acres in Grey County. Step into country living with this spacious 2-storey farmhouse set on 151 acres of mixed-use land. The land includes a variety of trees and original fields outlined in fence rows. A 1977 addition expanded the home's living space, creating a large, inviting living room with a propane fireplace perfect for gathering and relaxing. The main floor features a kitchen with a breakfast nook, formal dining room, convenient main-level laundry, and a bedroom/den with a private 3-piece ensuite. Upstairs includes three additional bedrooms and a full 4-piece bath. Home features include forced air propane heating, steel roof, and vinyl siding. A classic circa 1900 bank barn is ideal for storage, animals, or future possibilities (Note: Barn currently lacks hydro and running water; it was a working beef farm until 2007.) The neighbouring farmer has used the land for years and estimates that approximately 80 acres are workable - Buyer to confirm. The farmland is currently rented for the season, and the crop is excluded from the sale; the buyer will acknowledge that the tenant has the right to access the property until the crop has been harvested. (id:57975)
Property Details
|
MLS® Number
|
X12111927 |
|
Property Type
|
Agriculture |
|
Community Name
|
Grey Highlands |
|
Equipment Type
|
Propane Tank |
|
Farm Type
|
Farm |
|
Parking Space Total
|
6 |
|
Rental Equipment Type
|
Propane Tank |
|
Structure
|
Porch, Outbuilding |
Building
|
Bathroom Total
|
2 |
|
Bedrooms Above Ground
|
4 |
|
Bedrooms Total
|
4 |
|
Age
|
100+ Years |
|
Amenities
|
Fireplace(s) |
|
Appliances
|
Water Heater |
|
Basement Features
|
Separate Entrance |
|
Basement Type
|
Full |
|
Exterior Finish
|
Vinyl Siding |
|
Fireplace Present
|
Yes |
|
Fireplace Total
|
1 |
|
Foundation Type
|
Block, Stone |
|
Heating Fuel
|
Propane |
|
Heating Type
|
Forced Air |
|
Stories Total
|
2 |
|
Size Interior
|
1,500 - 2,000 Ft2 |
Parking
Land
|
Acreage
|
Yes |
|
Sewer
|
Septic System |
|
Size Depth
|
3300 Ft |
|
Size Frontage
|
1980 Ft |
|
Size Irregular
|
1980 X 3300 Ft ; Not Truly Rectangular. West Side Shorter |
|
Size Total Text
|
1980 X 3300 Ft ; Not Truly Rectangular. West Side Shorter|100+ Acres |
|
Zoning Description
|
A1, H, W |
Rooms
| Level |
Type |
Length |
Width |
Dimensions |
|
Second Level |
Primary Bedroom |
4.09 m |
3.02 m |
4.09 m x 3.02 m |
|
Second Level |
Bathroom |
1.85 m |
3.02 m |
1.85 m x 3.02 m |
|
Second Level |
Bedroom |
3.51 m |
2.92 m |
3.51 m x 2.92 m |
|
Second Level |
Bedroom |
3.05 m |
3.02 m |
3.05 m x 3.02 m |
|
Main Level |
Bathroom |
2.67 m |
1.32 m |
2.67 m x 1.32 m |
|
Main Level |
Bedroom |
2.9 m |
2.59 m |
2.9 m x 2.59 m |
|
Main Level |
Dining Room |
4.24 m |
4.22 m |
4.24 m x 4.22 m |
|
Main Level |
Foyer |
2.72 m |
2.41 m |
2.72 m x 2.41 m |
|
Main Level |
Kitchen |
4.22 m |
2.92 m |
4.22 m x 2.92 m |
|
Main Level |
Laundry Room |
3.2 m |
2.39 m |
3.2 m x 2.39 m |
|
Main Level |
Living Room |
5.99 m |
4.7 m |
5.99 m x 4.7 m |
Utilities
https://www.realtor.ca/real-estate/28233536/573648-57b-road-grey-highlands-grey-highlands

