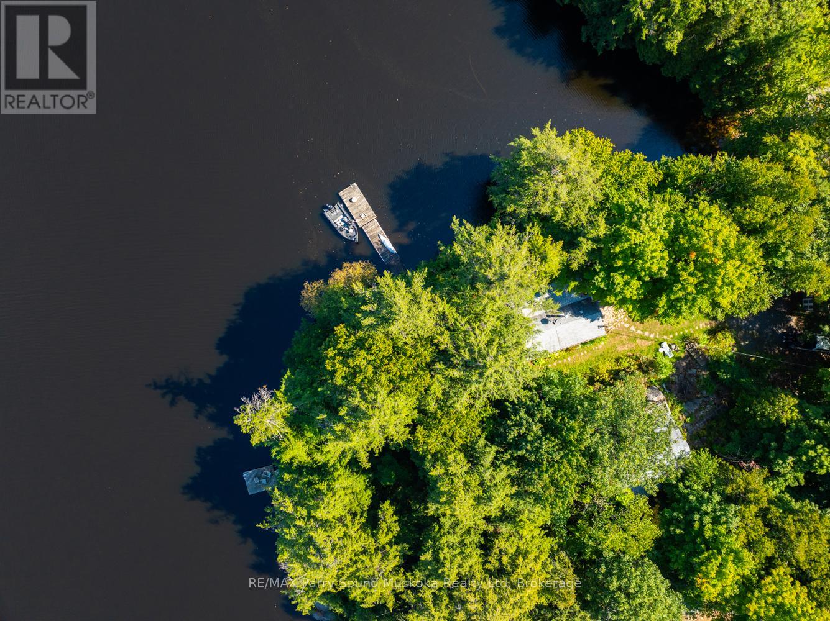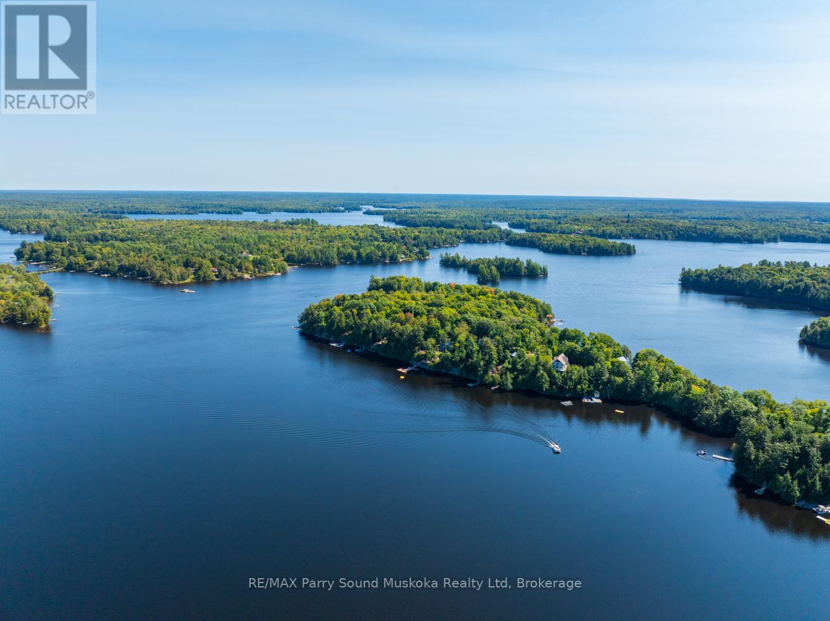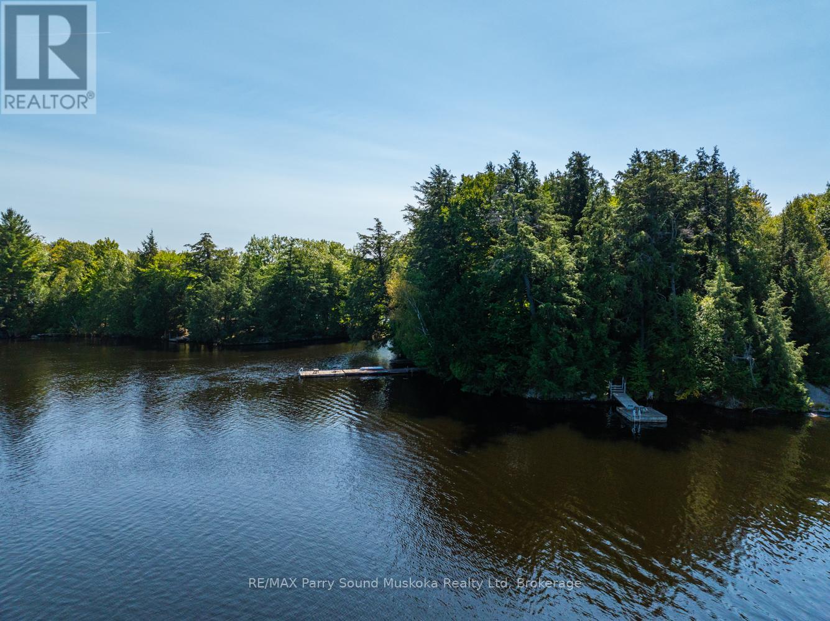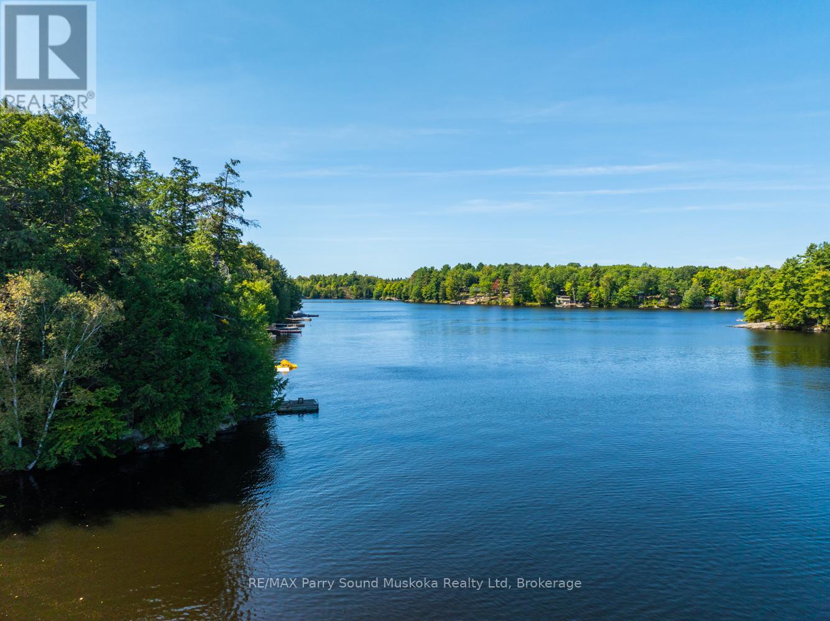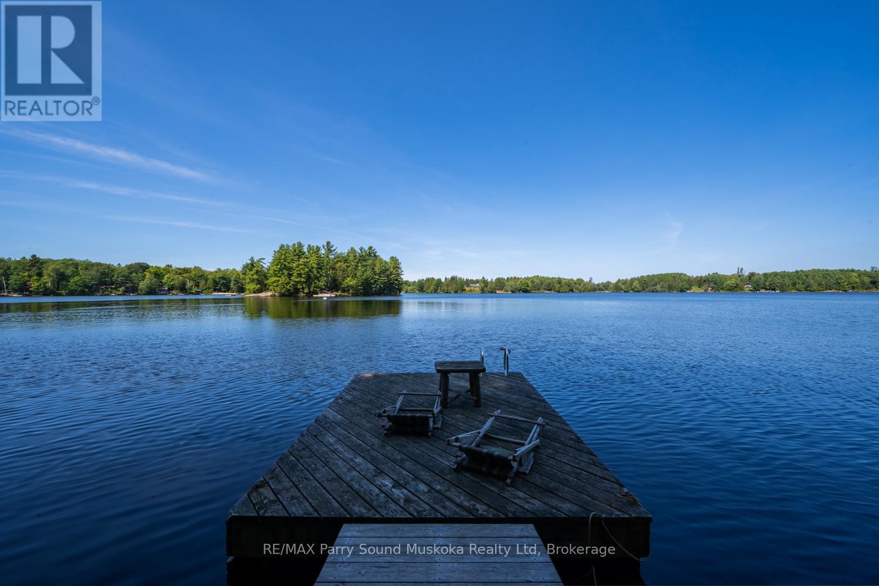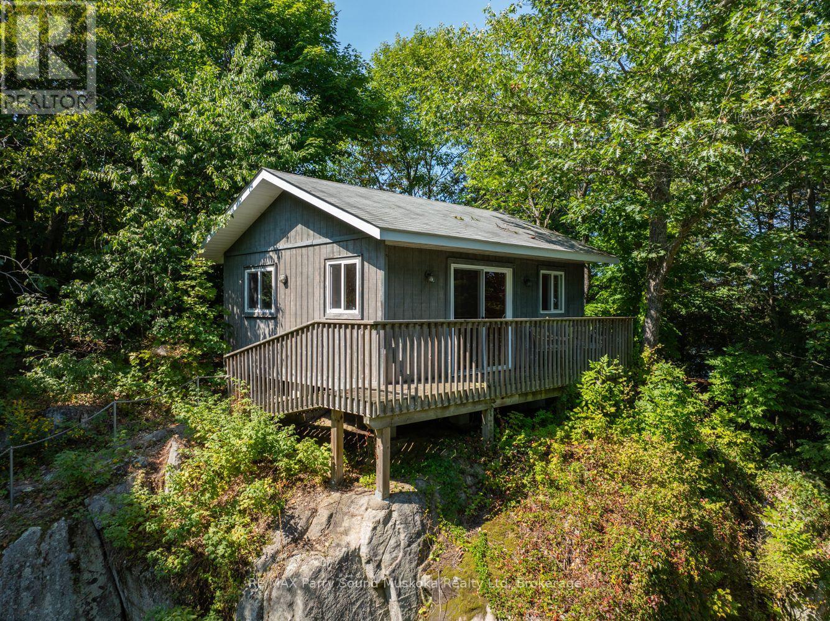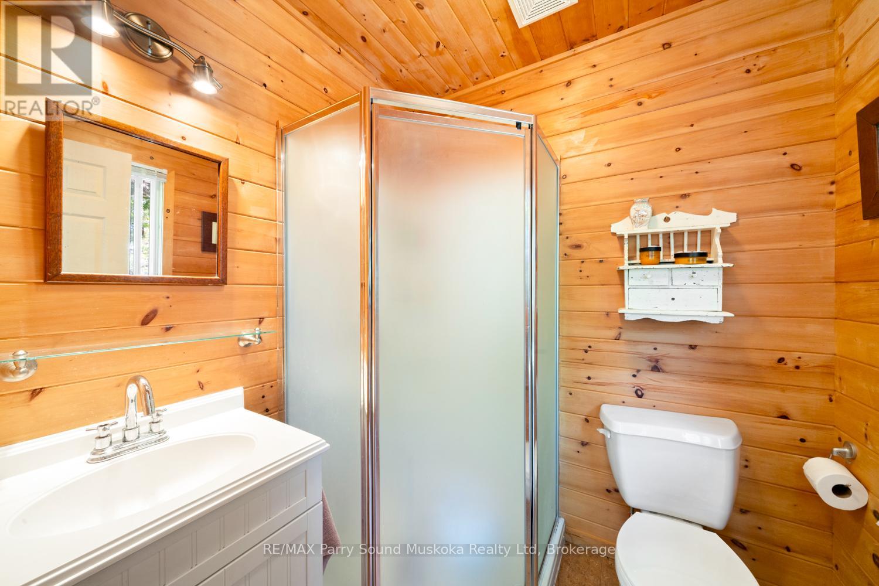2 Bedroom
1 Bathroom
700 - 1,100 ft2
Bungalow
Fireplace
Other
Waterfront
$699,000
Very private 3 season cottage on a well treed property, 230 feet of clean shoreline, a point of land, sand at the shoreline underneath the water for the kids to play in and deep water off either of the 2 docks which is great swimming for the kids. Enjoy beautiful sunsets from the one dock or the big lake views from anywhere at this cottage! Experience panoramic views throughout the property or from the various decks. Located on a 4 season rd., you can enjoy cottage country year round. There is a 2 bedroom, 1 bathroom bunkie that was built in 2009 and a sauna closer to the water. The cottage kitchen was renovated in 2012, and there is a large screened in porch/sunroom which is great to extend the seasons. Boat to many of the lake's destinations such as; The Ridge at Manitou Golf Club, or get gas and ice cream at Glenwood Marina or Tait's Landing Marina to name a few. There is some cracking in the concrete block foundation of the cottage, but the cottage is still being used and loved by the current owners. (id:57975)
Property Details
|
MLS® Number
|
X12110586 |
|
Property Type
|
Single Family |
|
Community Name
|
McKellar |
|
Amenities Near By
|
Hospital |
|
Easement
|
Unknown |
|
Features
|
Wooded Area, Rocky, Dry, Sauna |
|
Parking Space Total
|
6 |
|
Structure
|
Dock |
|
View Type
|
View Of Water, Lake View, Direct Water View |
|
Water Front Type
|
Waterfront |
Building
|
Bathroom Total
|
1 |
|
Bedrooms Above Ground
|
2 |
|
Bedrooms Total
|
2 |
|
Age
|
51 To 99 Years |
|
Appliances
|
Dryer, Microwave, Stove, Washer, Refrigerator |
|
Architectural Style
|
Bungalow |
|
Basement Development
|
Unfinished |
|
Basement Type
|
Crawl Space (unfinished) |
|
Construction Style Attachment
|
Detached |
|
Exterior Finish
|
Concrete, Shingles |
|
Fire Protection
|
Smoke Detectors |
|
Fireplace Present
|
Yes |
|
Fireplace Total
|
1 |
|
Foundation Type
|
Block |
|
Heating Fuel
|
Wood |
|
Heating Type
|
Other |
|
Stories Total
|
1 |
|
Size Interior
|
700 - 1,100 Ft2 |
|
Type
|
House |
|
Utility Water
|
Lake/river Water Intake |
Parking
Land
|
Access Type
|
Year-round Access, Private Docking |
|
Acreage
|
No |
|
Land Amenities
|
Hospital |
|
Sewer
|
Septic System |
|
Size Depth
|
214 Ft |
|
Size Frontage
|
230 Ft |
|
Size Irregular
|
230 X 214 Ft |
|
Size Total Text
|
230 X 214 Ft|under 1/2 Acre |
|
Zoning Description
|
Wf1 |
Rooms
| Level |
Type |
Length |
Width |
Dimensions |
|
Main Level |
Sunroom |
3.51 m |
2.9 m |
3.51 m x 2.9 m |
|
Main Level |
Family Room |
5.03 m |
3.4 m |
5.03 m x 3.4 m |
|
Main Level |
Dining Room |
3.58 m |
2.01 m |
3.58 m x 2.01 m |
|
Main Level |
Kitchen |
4.04 m |
2.18 m |
4.04 m x 2.18 m |
|
Main Level |
Bedroom |
2.95 m |
2.36 m |
2.95 m x 2.36 m |
|
Main Level |
Bedroom |
3.2 m |
2.82 m |
3.2 m x 2.82 m |
|
Main Level |
Bathroom |
1.6 m |
1.8 m |
1.6 m x 1.8 m |
Utilities
|
Electricity
|
Installed |
|
Wireless
|
Available |
https://www.realtor.ca/real-estate/28230031/58-deerfield-road-mckellar-mckellar


