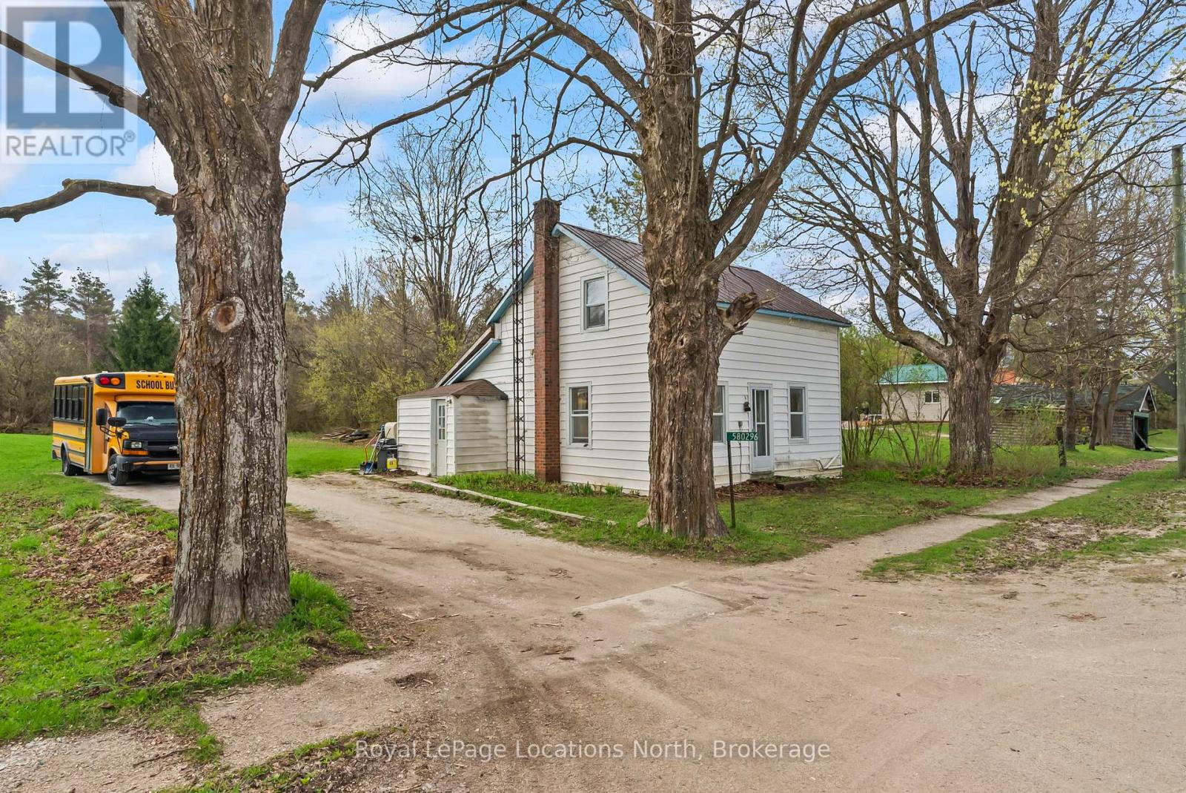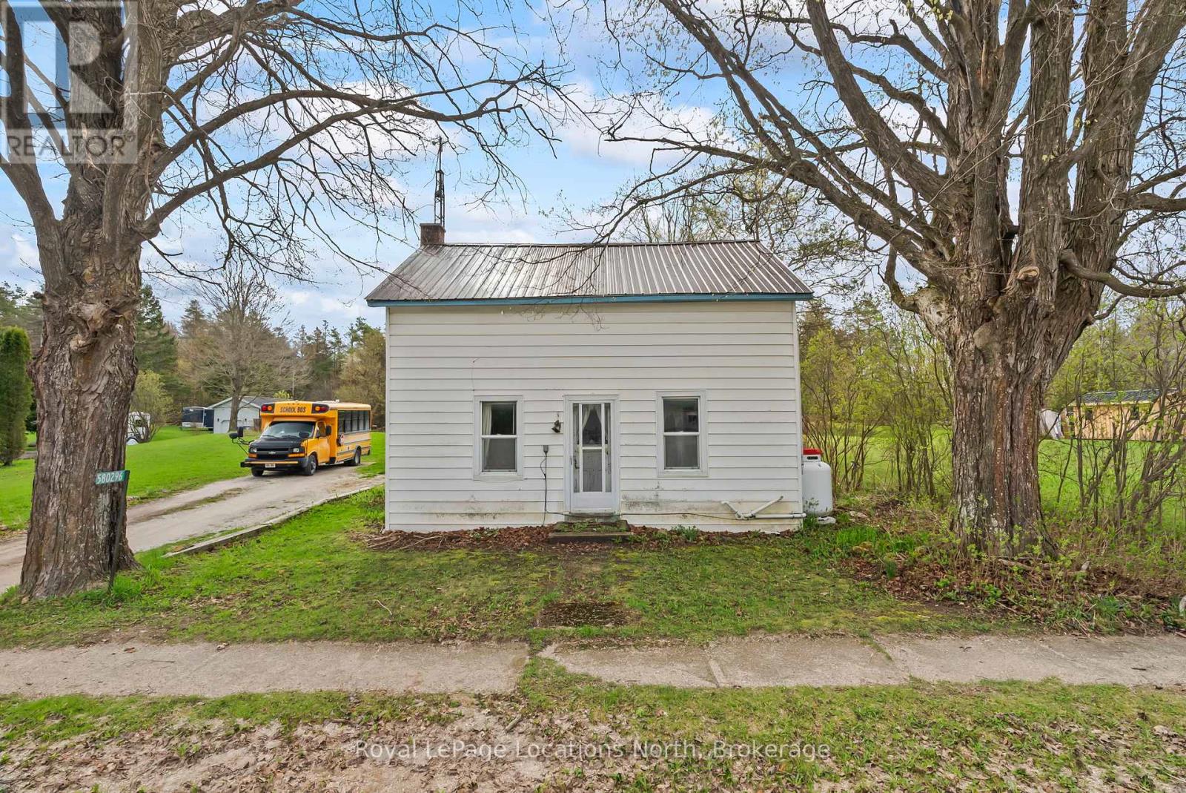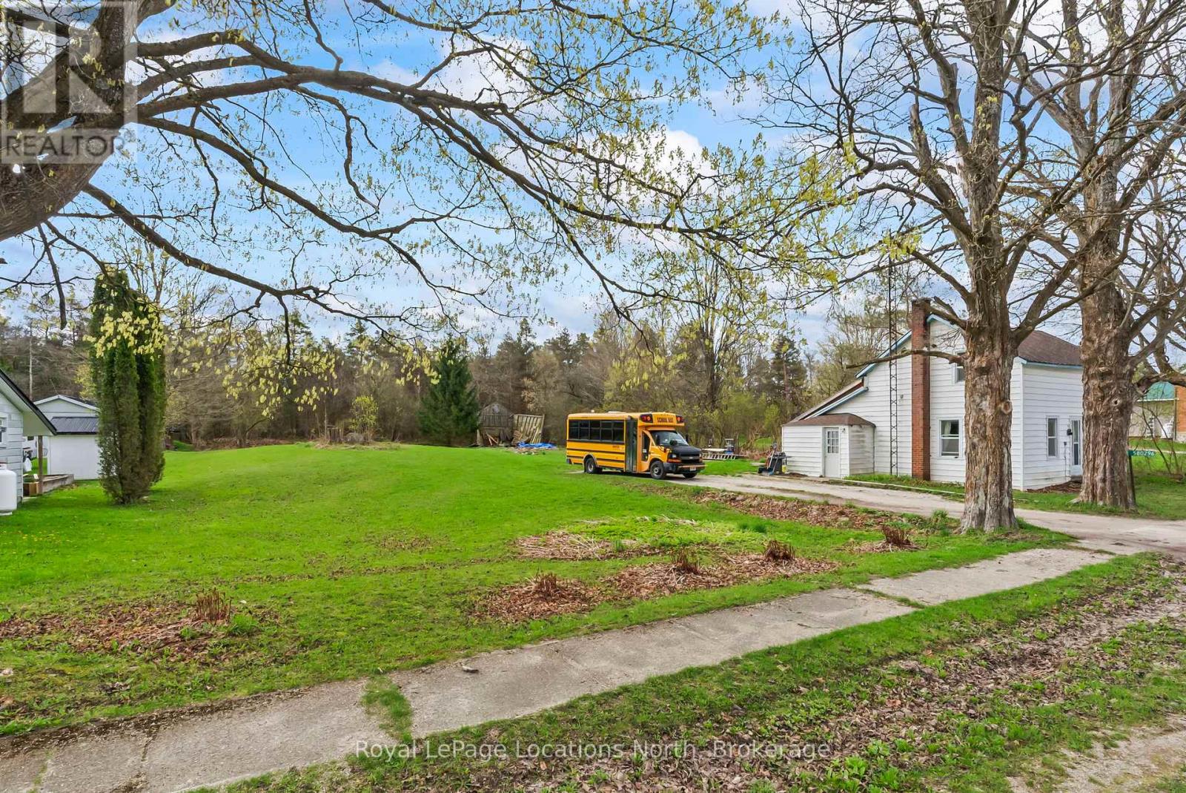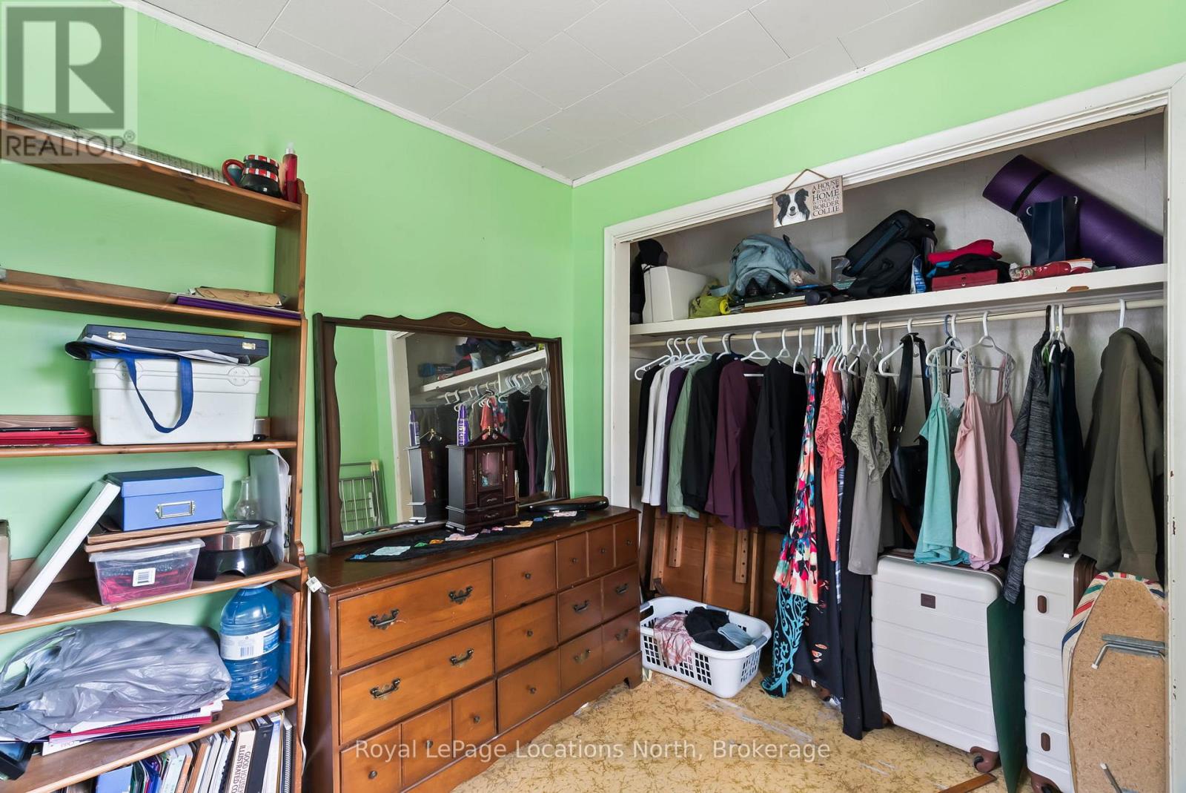3 Bedroom
1 Bathroom
700 - 1,100 ft2
Radiant Heat
$299,000
Nestled on a peaceful -acre lot surrounded by mature trees, this cozy 1-storey home offers rustic charm and plenty of potential. With original pine floors and a warm country-style kitchen featuring pine cabinetry, the home exudes character throughout. The main floor features a convenient primary bedroom, while the upper level includes two additional bedrooms and a spacious landing perfect for a home office, reading nook, or extra living space. This home has been lovingly maintained over the years and offers a wonderful opportunity to bring your own style and vision to life. Whether you're a first-time buyer, downsizer, or someone looking for a quiet escape, this property is ready to welcome your ideas. Make it yours and enjoy the peace and space of country living. (id:57975)
Property Details
|
MLS® Number
|
X12133482 |
|
Property Type
|
Single Family |
|
Community Name
|
Chatsworth |
|
Amenities Near By
|
Hospital |
|
Community Features
|
School Bus |
|
Parking Space Total
|
4 |
Building
|
Bathroom Total
|
1 |
|
Bedrooms Above Ground
|
3 |
|
Bedrooms Total
|
3 |
|
Appliances
|
Water Heater - Tankless, Water Heater, Dishwasher, Dryer, Microwave, Stove, Washer, Refrigerator |
|
Basement Development
|
Unfinished |
|
Basement Type
|
N/a (unfinished) |
|
Construction Style Attachment
|
Detached |
|
Exterior Finish
|
Vinyl Siding |
|
Foundation Type
|
Stone |
|
Heating Fuel
|
Propane |
|
Heating Type
|
Radiant Heat |
|
Stories Total
|
2 |
|
Size Interior
|
700 - 1,100 Ft2 |
|
Type
|
House |
|
Utility Water
|
Dug Well |
Parking
Land
|
Acreage
|
No |
|
Land Amenities
|
Hospital |
|
Sewer
|
Septic System |
|
Size Depth
|
229 Ft |
|
Size Frontage
|
109 Ft ,8 In |
|
Size Irregular
|
109.7 X 229 Ft |
|
Size Total Text
|
109.7 X 229 Ft |
Rooms
| Level |
Type |
Length |
Width |
Dimensions |
|
Second Level |
Bedroom 2 |
4.33 m |
2.96 m |
4.33 m x 2.96 m |
|
Second Level |
Bedroom 3 |
4.33 m |
2.96 m |
4.33 m x 2.96 m |
|
Main Level |
Kitchen |
5.33 m |
3.1 m |
5.33 m x 3.1 m |
|
Main Level |
Bathroom |
1.64 m |
3.1 m |
1.64 m x 3.1 m |
|
Main Level |
Living Room |
4.36 m |
5.38 m |
4.36 m x 5.38 m |
|
Main Level |
Primary Bedroom |
2.61 m |
4.56 m |
2.61 m x 4.56 m |
https://www.realtor.ca/real-estate/28280057/580296-sideroad-60-side-road-chatsworth-chatsworth
































