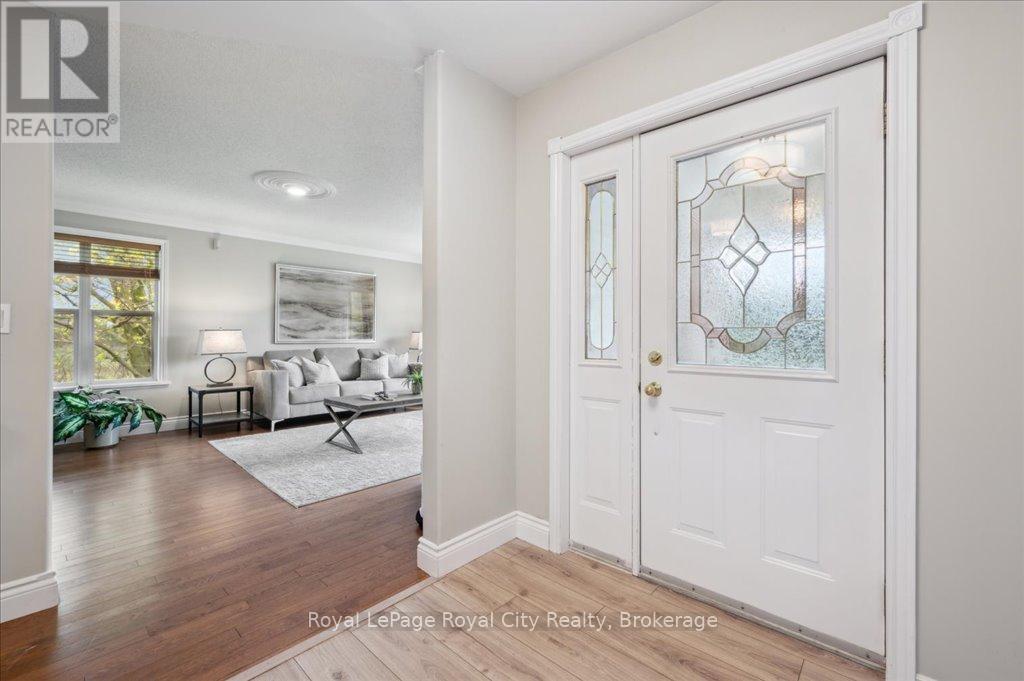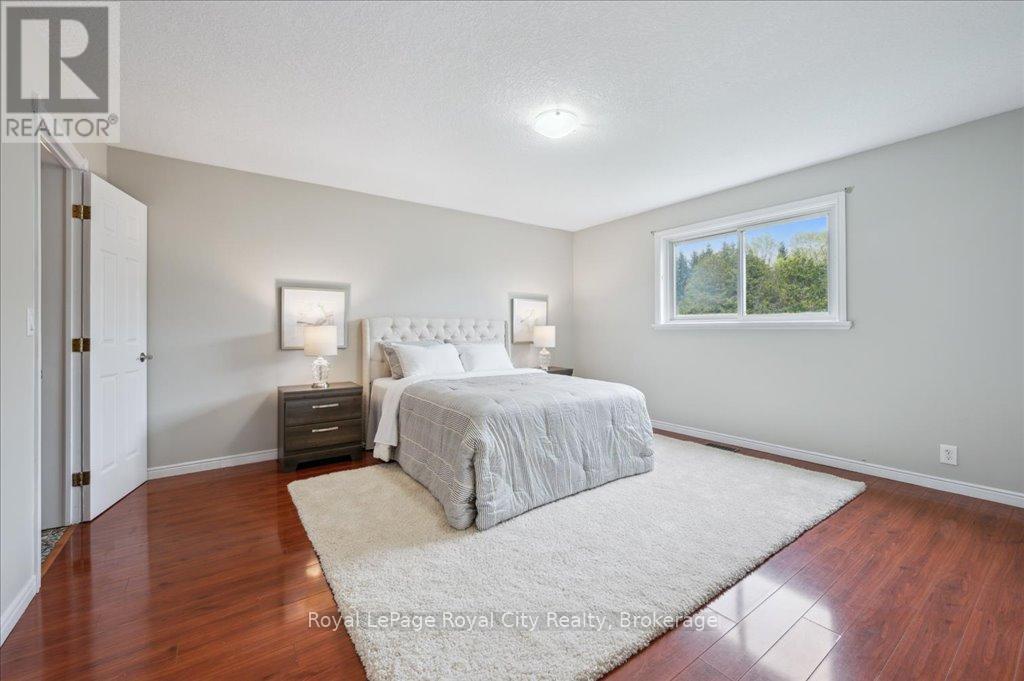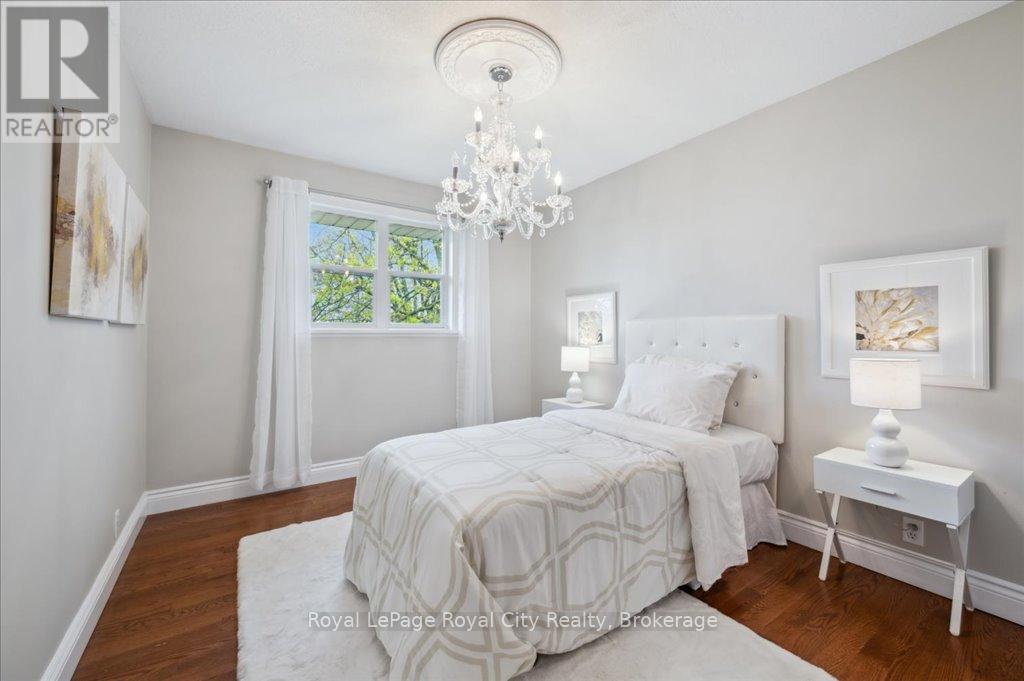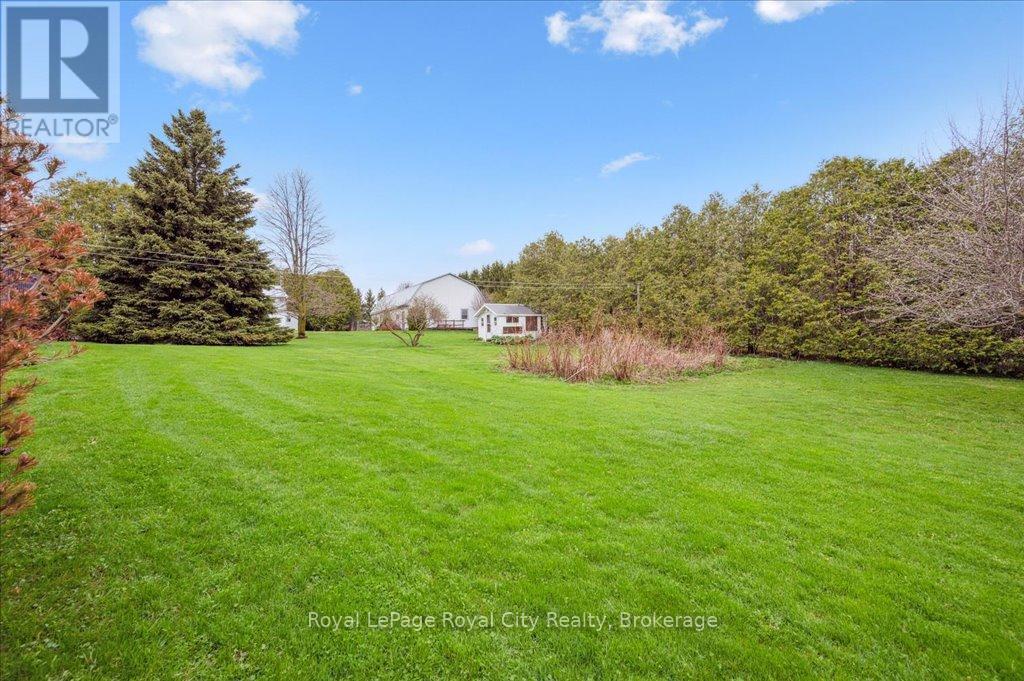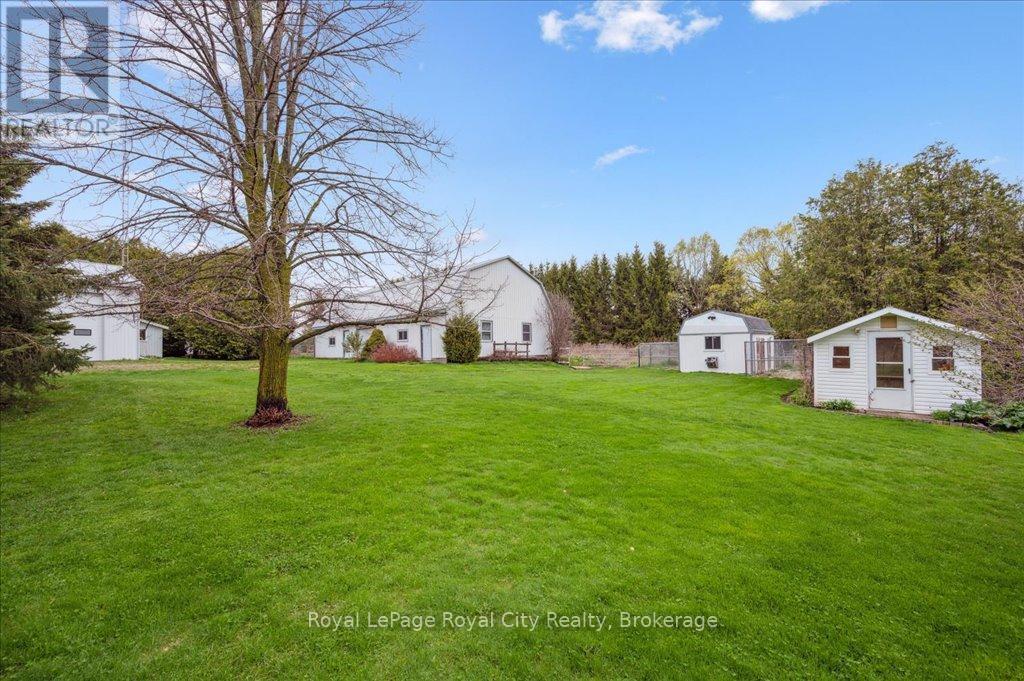5 Bedroom
3 Bathroom
1,500 - 2,000 ft2
Bungalow
Fireplace
Central Air Conditioning, Air Exchanger
Forced Air
Acreage
$1,649,900
Nestled in a fantastic location between Guelph and Elora, this 5.4 acre rural residence offers the perfect blend of country living and exceptional business potential. With thoughtfully designed infrastructure, multifaceted workspaces, and a spacious family home, this property is a rare opportunity for those seeking both lifestyle and income in a peaceful yet highly accessible setting. The 5 bedroom*, 2.5 bathroom, ranch-style bungalow offers over 1,800sqft of versatile living space including a bright open-concept interior, large windows throughout, and a walkout basement that boasts an ideal configuration for remote professionals, multi-generational living, or operating a home-based business. Outside, the 36' x 48' commercial-grade workshop is outfitted with rare 3-phase power, propane heating, concrete floors, two 12' x 12' bay doors, and separate metering. This facility is truly work-ready and built for business. For agricultural or animal-related ventures, a 2-stall barn with an attached drive shed and fenced area provides the flexibility for agri-business, hobby farming, livestock housing, or storage. Additional outbuildings include a serviced kennel, further expanding the propertys income-generating possibilities. When the workday is done, relax on the stone patio and enjoy your tranquil country-side landscape complete with a mature apple orchard, raspberry bushes, and plenty of green space for gardening or recreation. A $60,000 septic system installed in 2022 ensures modern peace of mind in this well-maintained property. Whether you are an entrepreneur, hobby farmer, or simply craving space and versatility, this is a turnkey rural opportunity like no other. (id:57975)
Property Details
|
MLS® Number
|
X12125752 |
|
Property Type
|
Single Family |
|
Community Name
|
Rural Guelph/Eramosa West |
|
Amenities Near By
|
Schools, Place Of Worship, Park |
|
Community Features
|
Community Centre |
|
Equipment Type
|
None |
|
Features
|
Sloping, Open Space |
|
Parking Space Total
|
20 |
|
Rental Equipment Type
|
None |
|
Structure
|
Barn, Shed, Workshop |
Building
|
Bathroom Total
|
3 |
|
Bedrooms Above Ground
|
3 |
|
Bedrooms Below Ground
|
2 |
|
Bedrooms Total
|
5 |
|
Amenities
|
Fireplace(s) |
|
Appliances
|
Garage Door Opener Remote(s), Central Vacuum, Water Heater, Water Softener, Dishwasher, Dryer, Garage Door Opener, Hood Fan, Stove, Washer, Refrigerator |
|
Architectural Style
|
Bungalow |
|
Basement Development
|
Finished |
|
Basement Features
|
Walk Out |
|
Basement Type
|
Full (finished) |
|
Construction Style Attachment
|
Detached |
|
Cooling Type
|
Central Air Conditioning, Air Exchanger |
|
Exterior Finish
|
Brick |
|
Fireplace Present
|
Yes |
|
Fireplace Type
|
Woodstove |
|
Foundation Type
|
Poured Concrete |
|
Half Bath Total
|
1 |
|
Heating Fuel
|
Oil |
|
Heating Type
|
Forced Air |
|
Stories Total
|
1 |
|
Size Interior
|
1,500 - 2,000 Ft2 |
|
Type
|
House |
|
Utility Water
|
Drilled Well |
Parking
Land
|
Acreage
|
Yes |
|
Fence Type
|
Partially Fenced |
|
Land Amenities
|
Schools, Place Of Worship, Park |
|
Sewer
|
Septic System |
|
Size Depth
|
429 Ft |
|
Size Frontage
|
579 Ft ,9 In |
|
Size Irregular
|
579.8 X 429 Ft |
|
Size Total Text
|
579.8 X 429 Ft|5 - 9.99 Acres |
|
Surface Water
|
River/stream |
|
Zoning Description
|
A |
Rooms
| Level |
Type |
Length |
Width |
Dimensions |
|
Basement |
Recreational, Games Room |
4.57 m |
13.44 m |
4.57 m x 13.44 m |
|
Basement |
Bedroom 4 |
3.43 m |
4.29 m |
3.43 m x 4.29 m |
|
Basement |
Bedroom 5 |
3.4 m |
4.22 m |
3.4 m x 4.22 m |
|
Basement |
Bathroom |
|
|
Measurements not available |
|
Basement |
Utility Room |
5.59 m |
4.84 m |
5.59 m x 4.84 m |
|
Basement |
Utility Room |
2.08 m |
6.73 m |
2.08 m x 6.73 m |
|
Main Level |
Foyer |
2.01 m |
2.41 m |
2.01 m x 2.41 m |
|
Main Level |
Living Room |
4.62 m |
6.07 m |
4.62 m x 6.07 m |
|
Main Level |
Kitchen |
3.94 m |
3.63 m |
3.94 m x 3.63 m |
|
Main Level |
Dining Room |
3.63 m |
5 m |
3.63 m x 5 m |
|
Main Level |
Primary Bedroom |
4.29 m |
4.57 m |
4.29 m x 4.57 m |
|
Main Level |
Bathroom |
|
|
Measurements not available |
|
Main Level |
Bedroom 2 |
4.57 m |
4.29 m |
4.57 m x 4.29 m |
|
Main Level |
Bedroom 3 |
4.57 m |
2.92 m |
4.57 m x 2.92 m |
|
Main Level |
Bathroom |
|
|
Measurements not available |
|
Main Level |
Laundry Room |
3.56 m |
3 m |
3.56 m x 3 m |
Utilities
https://www.realtor.ca/real-estate/28262736/5819-wellington-rd-7-guelpheramosa-rural-guelpheramosa-west









