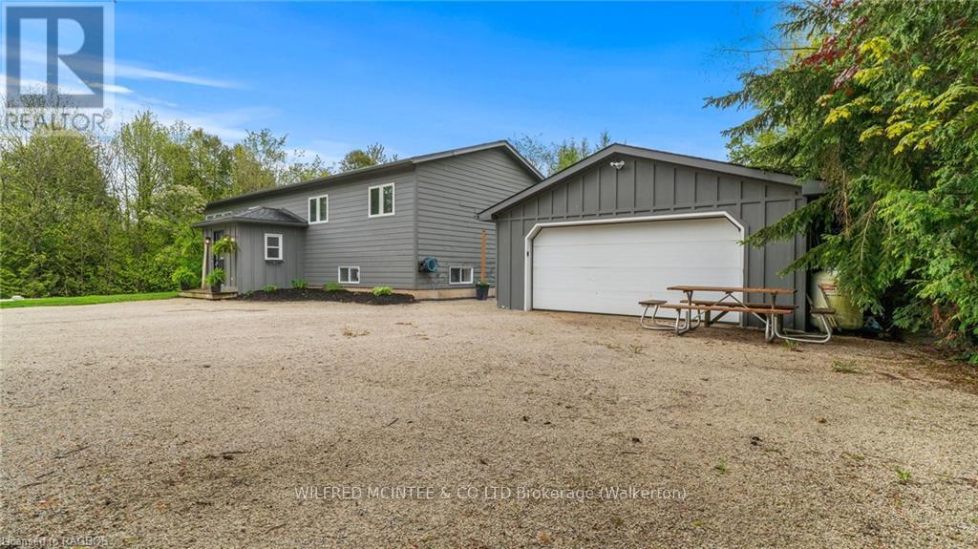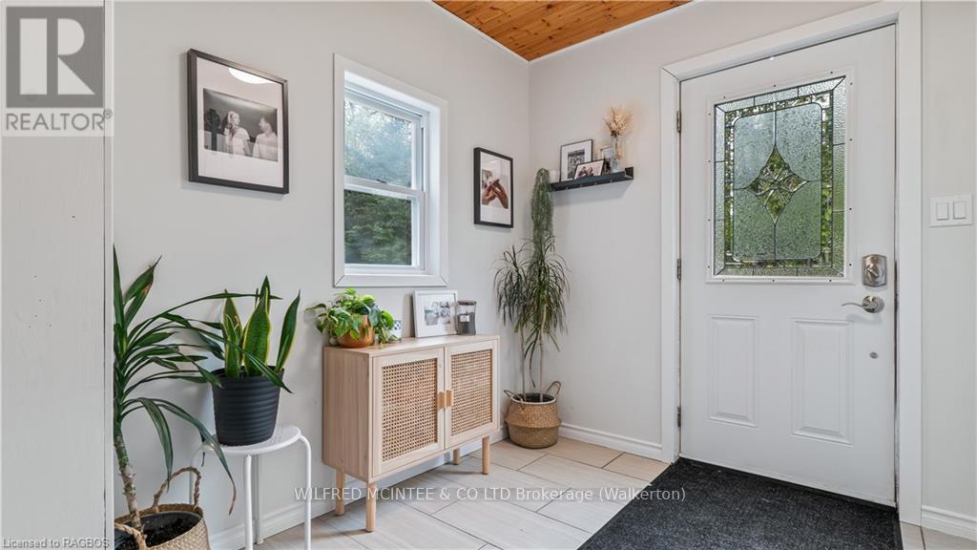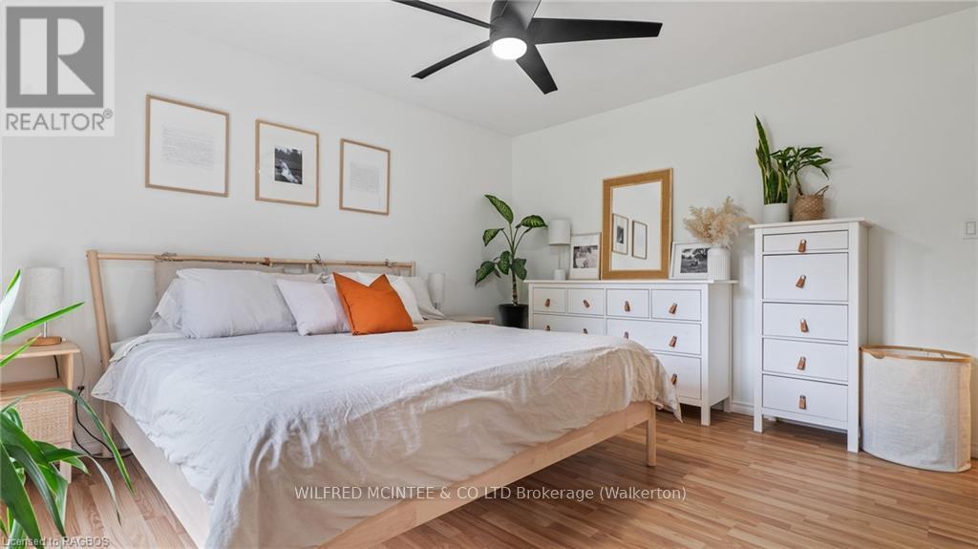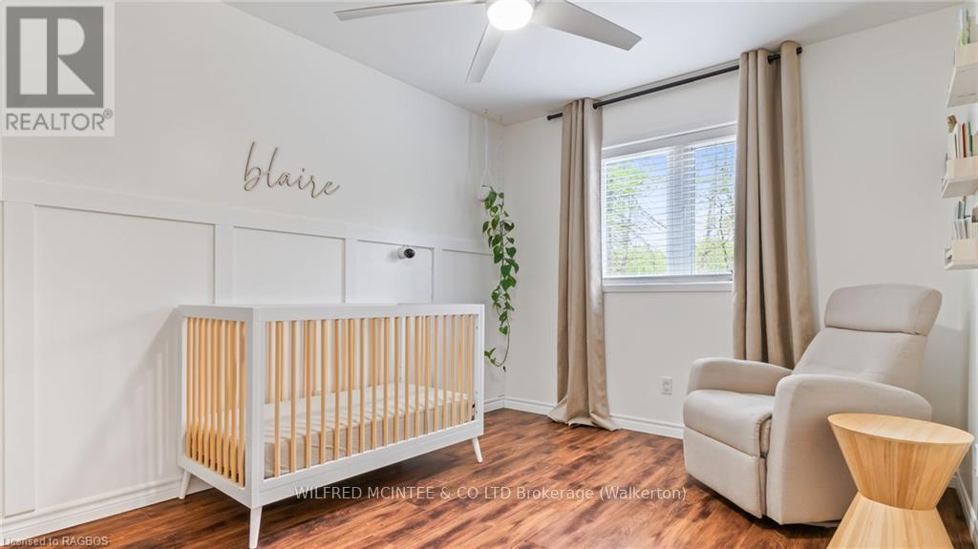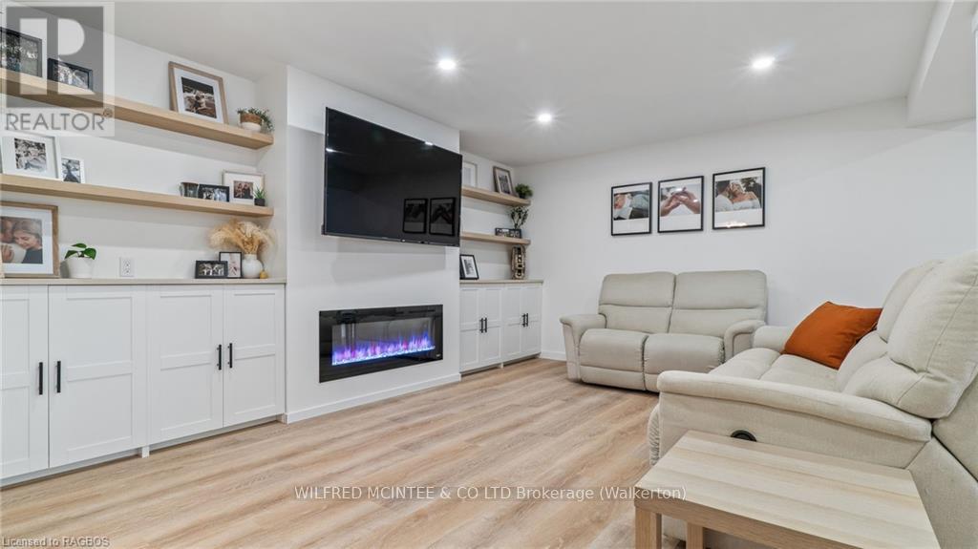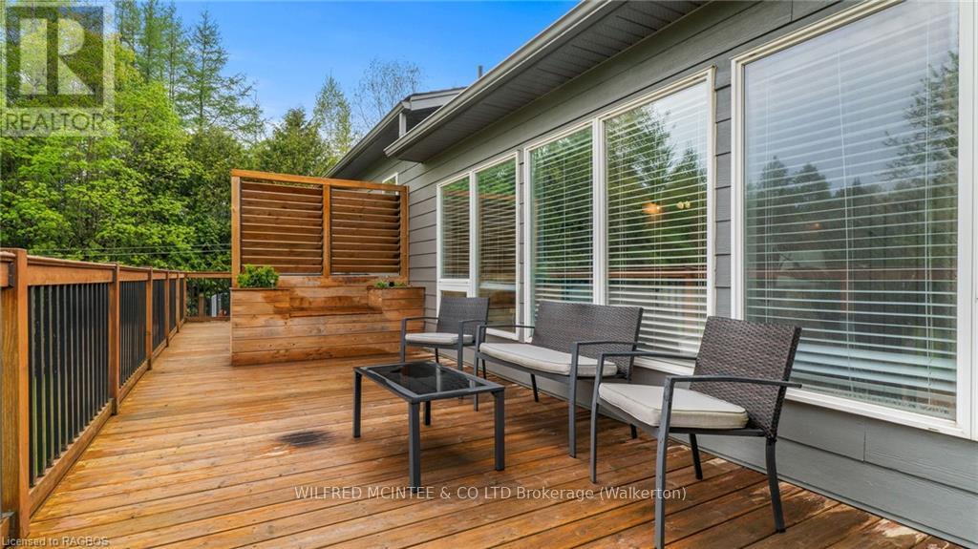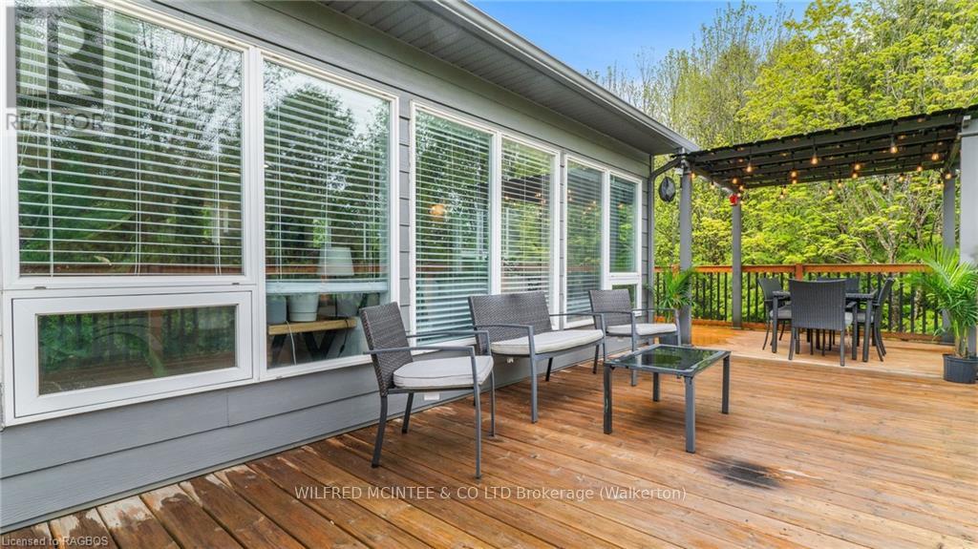4 Bedroom
3 Bathroom
Raised Bungalow
Fireplace
Radiant Heat
Acreage
$724,900
Welcome home to your own private oasis with a pleasing blend of tranquility and modern comfort. Situated on 2+, private treed acres, this 3+1 bedroom, 2.5 bath raised bungalow built in 2003, features over 2100 square feet of living space. Spacious and welcoming entrance leads into kitchen with breakfast bar/stainless steel appliances and convenient dining area overlooking a spacious sunken living room with large windows bathing the room with natural light. In floor heating (new boiler in 2024) on the main level and heat pump for heat and air conditioning. Main bath and primary ensuite have been tastefully renovated, showcasing modern fixtures and finishes. Primary bedroom with the hot tub steps away on the 600 sq. ft deck. 2 additional bedrooms complete the main level. Lower level with an amazing space currently used as a family room with electric fireplace, play area and work out area. New 2 pc. bath, fourth bedroom, laundry room, large storage room and utility room complete the lower level. Bonus with the 25' x 22' insulated and heated garage. Oversized front yard for lots of parking and even an electrical connection for a trailer. The expansive and picturesque backyard features a dog kennel, 2 storage sheds and firepit. 20 minutes to Owen Sound..this fantastic property is sure to please! (id:57975)
Property Details
|
MLS® Number
|
X10846418 |
|
Property Type
|
Single Family |
|
Community Name
|
Rural Chatsworth |
|
EquipmentType
|
Propane Tank |
|
Features
|
Wooded Area |
|
ParkingSpaceTotal
|
13 |
|
RentalEquipmentType
|
Propane Tank |
|
Structure
|
Deck |
Building
|
BathroomTotal
|
3 |
|
BedroomsAboveGround
|
3 |
|
BedroomsBelowGround
|
1 |
|
BedroomsTotal
|
4 |
|
Amenities
|
Fireplace(s) |
|
Appliances
|
Hot Tub, Water Heater, Water Softener, Dishwasher, Dryer, Microwave, Range, Refrigerator, Stove, Washer, Window Coverings |
|
ArchitecturalStyle
|
Raised Bungalow |
|
BasementDevelopment
|
Finished |
|
BasementType
|
Full (finished) |
|
ConstructionStyleAttachment
|
Detached |
|
FireplacePresent
|
Yes |
|
FireplaceTotal
|
1 |
|
FoundationType
|
Concrete |
|
HeatingFuel
|
Propane |
|
HeatingType
|
Radiant Heat |
|
StoriesTotal
|
1 |
|
Type
|
House |
Parking
Land
|
AccessType
|
Year-round Access |
|
Acreage
|
Yes |
|
Sewer
|
Septic System |
|
SizeFrontage
|
244.41 M |
|
SizeIrregular
|
244.41 X 359.34 Acre |
|
SizeTotalText
|
244.41 X 359.34 Acre|2 - 4.99 Acres |
|
ZoningDescription
|
Ep & R1 |
Utilities
https://www.realtor.ca/real-estate/27497401/582742-9b-side-road-chatsworth-rural-chatsworth





