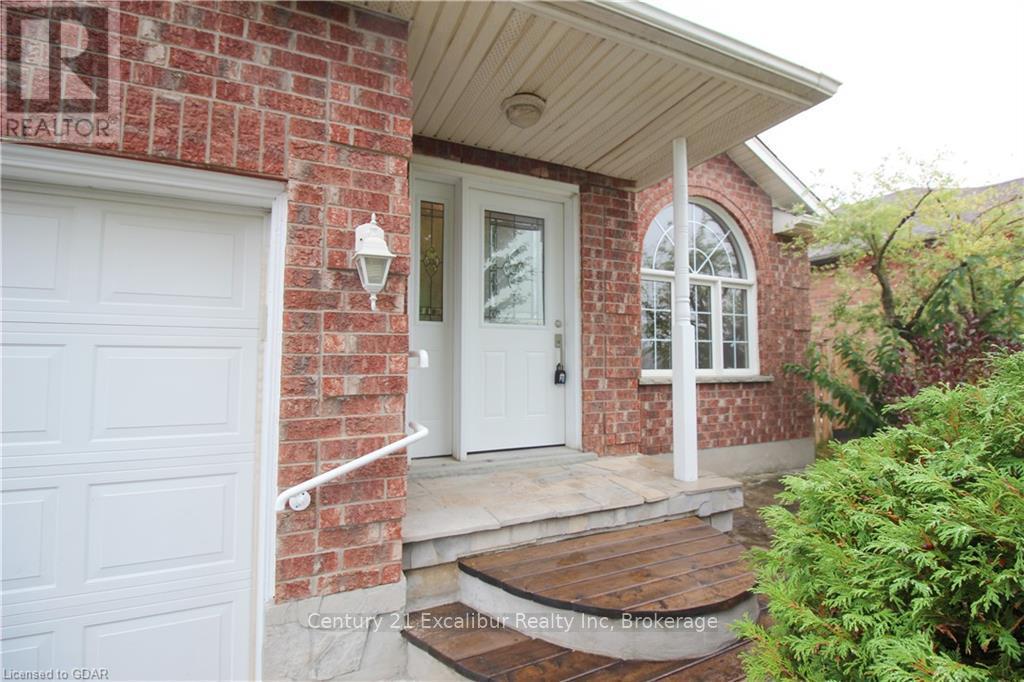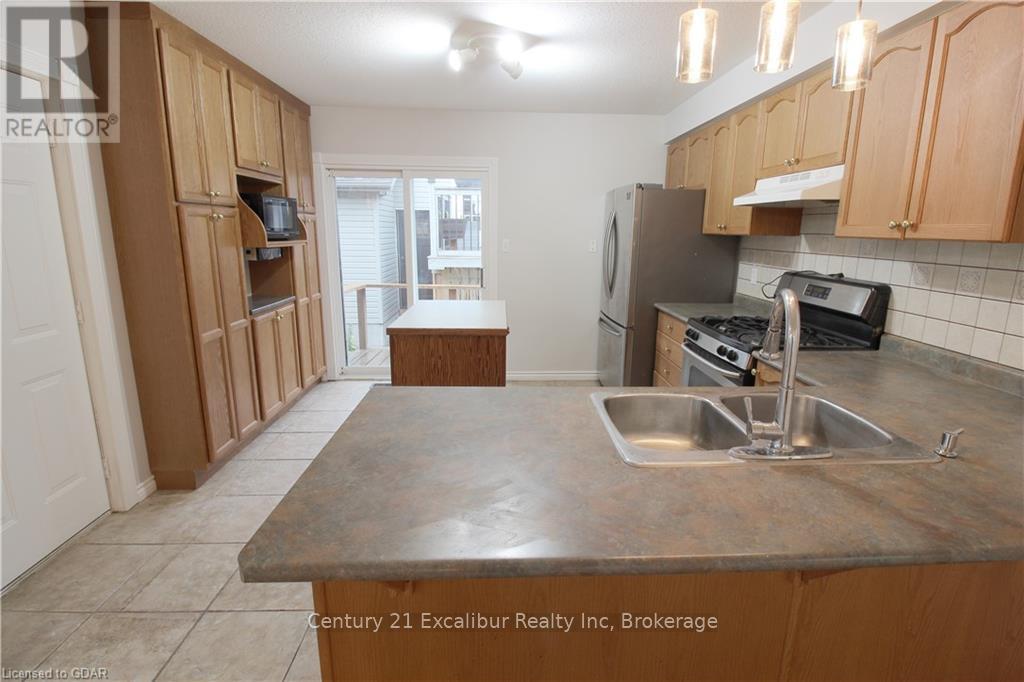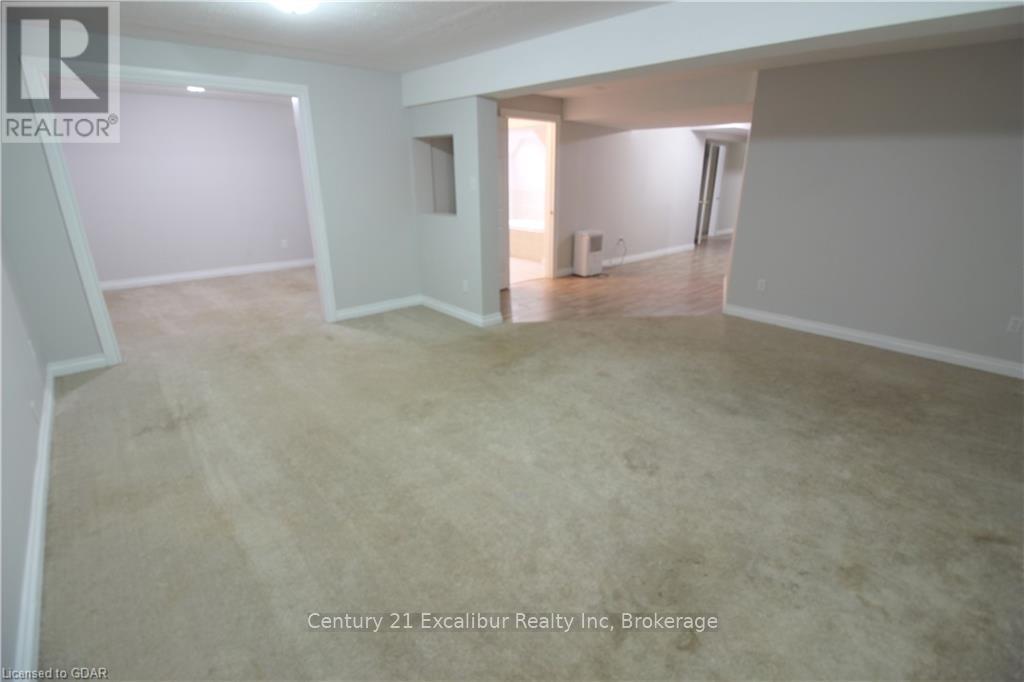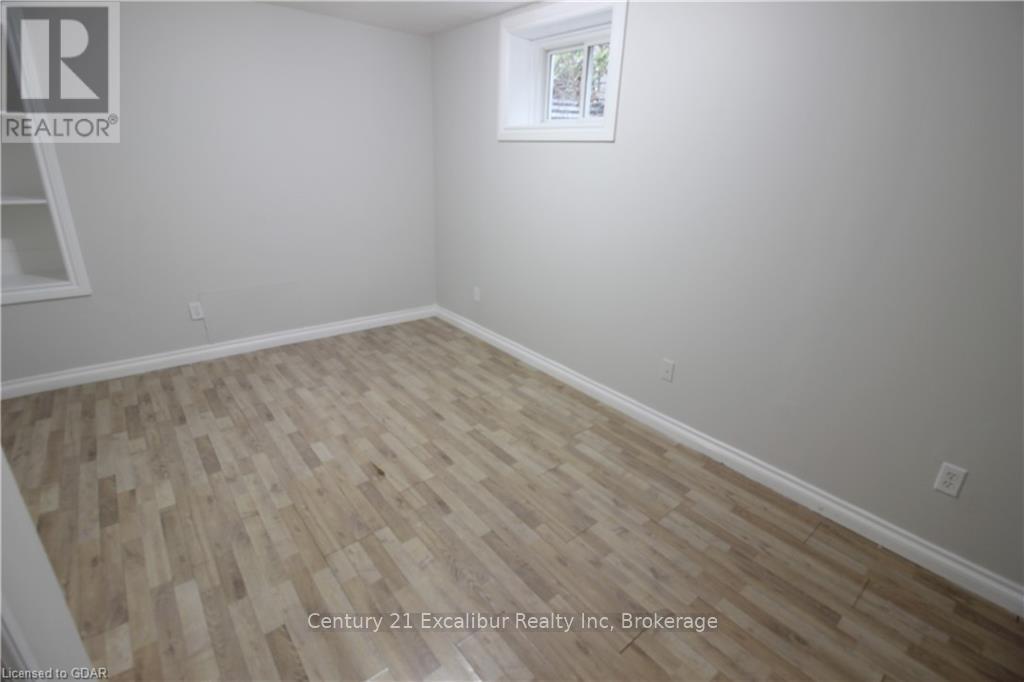4 Bedroom
2 Bathroom
Bungalow
Central Air Conditioning
Forced Air
$829,900
Welcome to this charming 4-bedroom, 2-bath bungalow, offering a cozy 2600 square feet of living space. This home features a private, fenced-in backyard complete with an inviting decks—perfect for outdoor entertaining or relaxing in the sun. The spacious layout includes all-new carpet in the bedrooms, providing a fresh and comfortable atmosphere. Open concept living. \r\nThe basement presents a fantastic opportunity with an in-law suite, adding versatility to this lovely home. Located in a sought-after neighborhood, it’s conveniently close to schools, splash pad and community amenities, making it ideal for families. Don’t miss your chance to make this inviting bungalow your own! (id:57975)
Property Details
|
MLS® Number
|
X10875782 |
|
Property Type
|
Single Family |
|
Community Name
|
Fergus |
|
Equipment Type
|
Water Heater |
|
Parking Space Total
|
3 |
|
Rental Equipment Type
|
Water Heater |
|
Structure
|
Deck, Porch |
Building
|
Bathroom Total
|
2 |
|
Bedrooms Above Ground
|
3 |
|
Bedrooms Below Ground
|
1 |
|
Bedrooms Total
|
4 |
|
Appliances
|
Water Heater, Dryer, Refrigerator, Stove, Washer |
|
Architectural Style
|
Bungalow |
|
Basement Development
|
Finished |
|
Basement Type
|
Full (finished) |
|
Construction Style Attachment
|
Detached |
|
Cooling Type
|
Central Air Conditioning |
|
Exterior Finish
|
Brick |
|
Foundation Type
|
Poured Concrete |
|
Heating Fuel
|
Natural Gas |
|
Heating Type
|
Forced Air |
|
Stories Total
|
1 |
|
Type
|
House |
|
Utility Water
|
Municipal Water |
Parking
Land
|
Acreage
|
No |
|
Sewer
|
Sanitary Sewer |
|
Size Frontage
|
42 M |
|
Size Irregular
|
42 X 108 Acre |
|
Size Total Text
|
42 X 108 Acre|under 1/2 Acre |
|
Zoning Description
|
R1c |
Rooms
| Level |
Type |
Length |
Width |
Dimensions |
|
Basement |
Bedroom |
3.02 m |
4.8 m |
3.02 m x 4.8 m |
|
Basement |
Den |
3.84 m |
3.25 m |
3.84 m x 3.25 m |
|
Basement |
Den |
3 m |
3.61 m |
3 m x 3.61 m |
|
Basement |
Family Room |
5.08 m |
5.26 m |
5.08 m x 5.26 m |
|
Basement |
Utility Room |
3.25 m |
4.9 m |
3.25 m x 4.9 m |
|
Basement |
Bathroom |
3.02 m |
3.38 m |
3.02 m x 3.38 m |
|
Main Level |
Bathroom |
2.41 m |
2.44 m |
2.41 m x 2.44 m |
|
Main Level |
Bedroom |
4.22 m |
3.23 m |
4.22 m x 3.23 m |
|
Main Level |
Bedroom |
4.32 m |
3.17 m |
4.32 m x 3.17 m |
|
Main Level |
Dining Room |
5.31 m |
3.96 m |
5.31 m x 3.96 m |
|
Main Level |
Other |
3.71 m |
6.17 m |
3.71 m x 6.17 m |
|
Main Level |
Kitchen |
3.56 m |
3.71 m |
3.56 m x 3.71 m |
|
Main Level |
Living Room |
4.09 m |
4.52 m |
4.09 m x 4.52 m |
|
Main Level |
Primary Bedroom |
4.19 m |
4.04 m |
4.19 m x 4.04 m |
Utilities
https://www.realtor.ca/real-estate/27463714/586-mctavish-street-centre-wellington-fergus-fergus




















