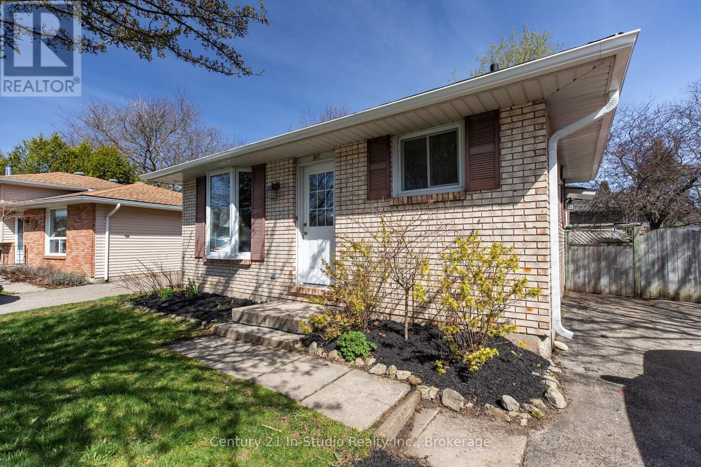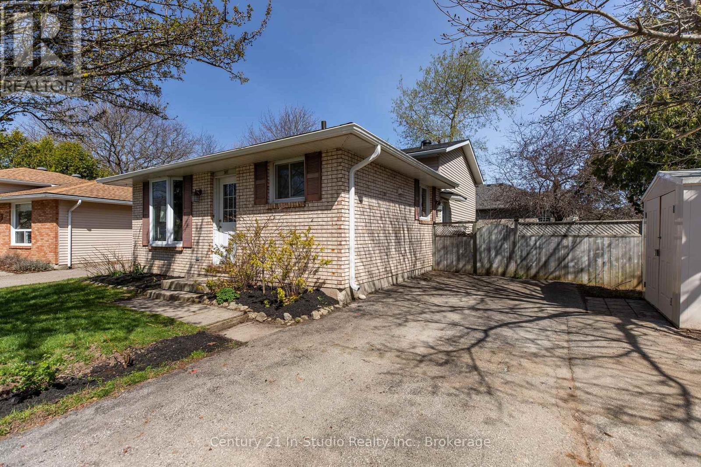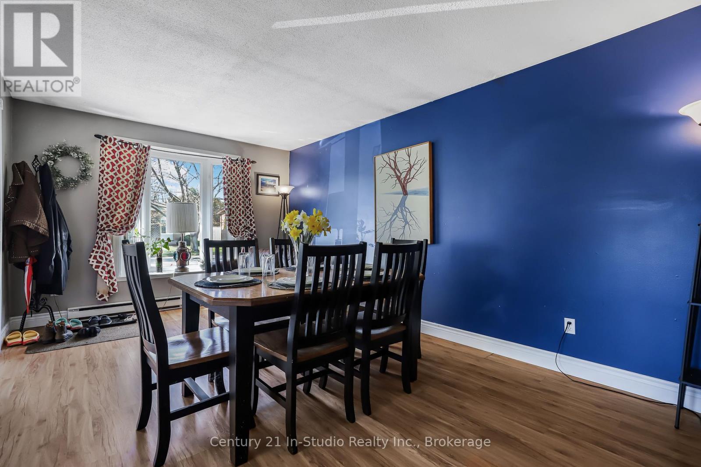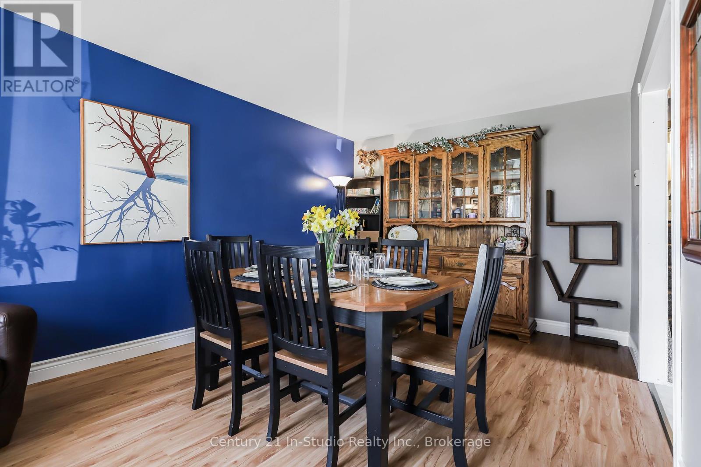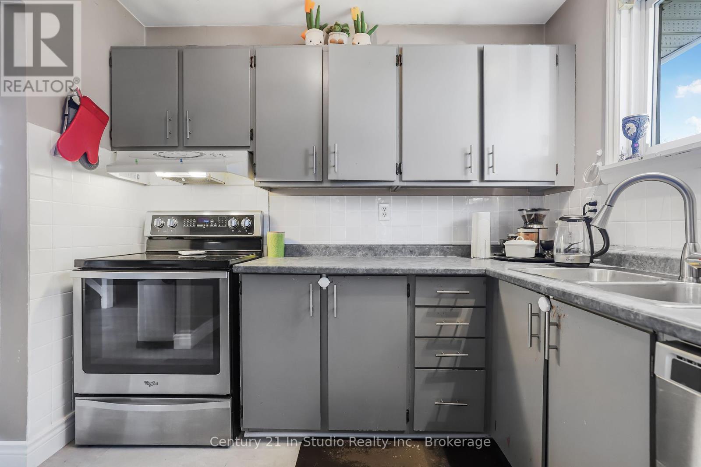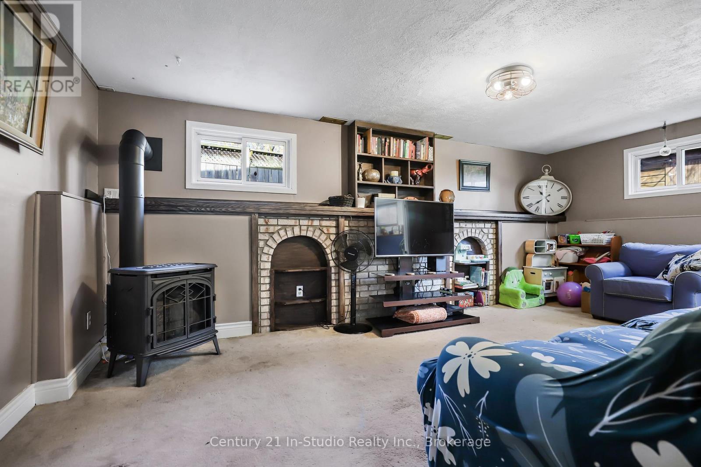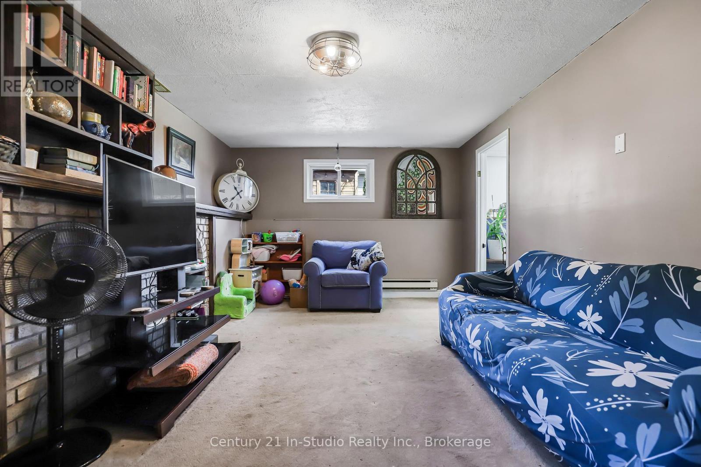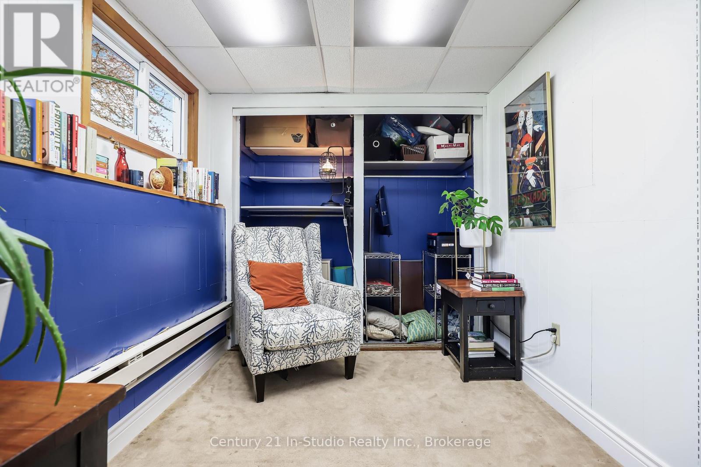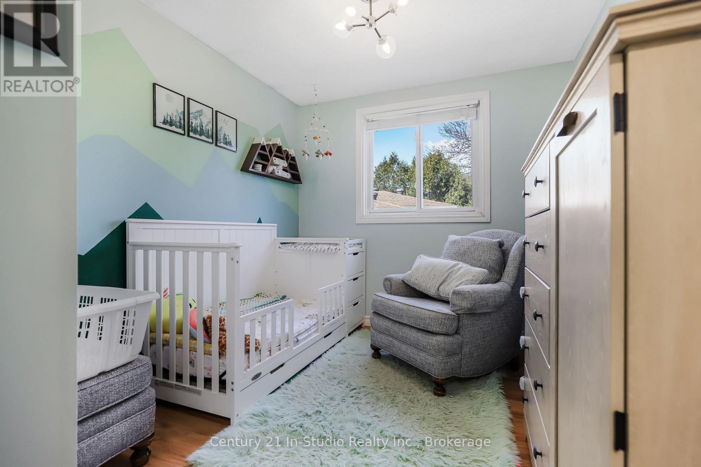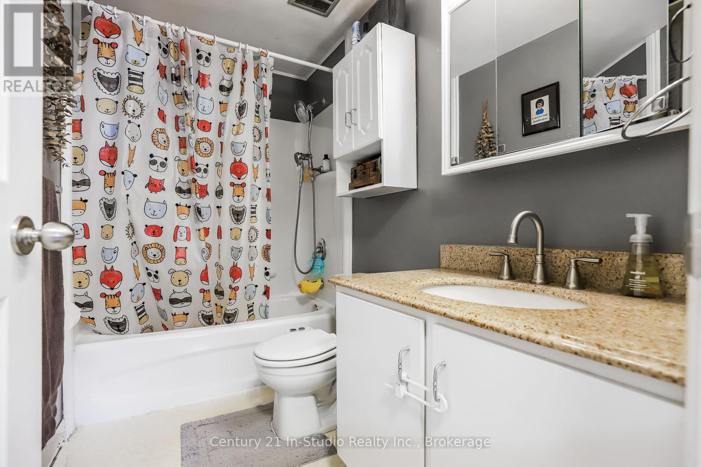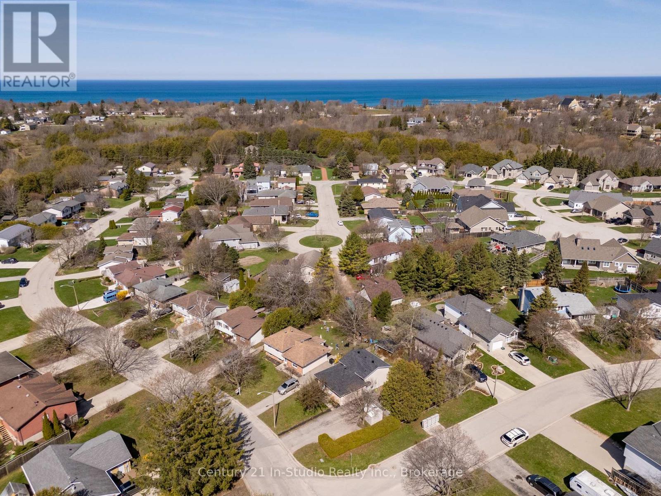587 Scott Street Kincardine, Ontario N2Z 1V2
3 Bedroom
1 Bathroom
700 - 1,100 ft2
Fireplace
Baseboard Heaters
Landscaped
$490,000
Spring has arrived! Perfect time to consider purchasing your first home. This modest three bedroom back split sits on a fenced corner lot creating a very private yard for play and relaxation. The lower level offers a large family room complete with a propane stove in the corner. The crawl space provides loads of storage. A welcoming family friendly neighbourhood easy walking (or biking) distance to elementary schools on Russell Street and just a block further to the Davidson Centre - swimming, hockey and more. (id:57975)
Open House
This property has open houses!
May
3
Saturday
Starts at:
1:00 pm
Ends at:3:00 pm
Property Details
| MLS® Number | X12116488 |
| Property Type | Single Family |
| Community Name | Kincardine |
| Amenities Near By | Schools |
| Community Features | Community Centre |
| Equipment Type | Propane Tank |
| Features | Irregular Lot Size, Paved Yard |
| Parking Space Total | 3 |
| Rental Equipment Type | Propane Tank |
| Structure | Deck, Shed |
Building
| Bathroom Total | 1 |
| Bedrooms Above Ground | 3 |
| Bedrooms Total | 3 |
| Amenities | Fireplace(s) |
| Appliances | Water Heater, Water Meter, Dishwasher, Dryer, Stove, Washer, Refrigerator |
| Basement Development | Finished |
| Basement Type | Crawl Space (finished) |
| Construction Style Attachment | Detached |
| Construction Style Split Level | Backsplit |
| Exterior Finish | Aluminum Siding, Brick Facing |
| Fireplace Present | Yes |
| Fireplace Total | 1 |
| Foundation Type | Concrete |
| Heating Fuel | Electric |
| Heating Type | Baseboard Heaters |
| Size Interior | 700 - 1,100 Ft2 |
| Type | House |
| Utility Water | Municipal Water |
Parking
| No Garage |
Land
| Acreage | No |
| Land Amenities | Schools |
| Landscape Features | Landscaped |
| Sewer | Sanitary Sewer |
| Size Depth | 100 Ft |
| Size Frontage | 56 Ft ,6 In |
| Size Irregular | 56.5 X 100 Ft |
| Size Total Text | 56.5 X 100 Ft |
| Zoning Description | R1 |
Rooms
| Level | Type | Length | Width | Dimensions |
|---|---|---|---|---|
| Second Level | Bedroom | 3.35 m | 3.3 m | 3.35 m x 3.3 m |
| Second Level | Bedroom 2 | 3.28 m | 2.92 m | 3.28 m x 2.92 m |
| Second Level | Bedroom 3 | 3.3 m | 2.49 m | 3.3 m x 2.49 m |
| Second Level | Bathroom | 3.28 m | 2 m | 3.28 m x 2 m |
| Lower Level | Laundry Room | 2.44 m | 2.41 m | 2.44 m x 2.41 m |
| Lower Level | Family Room | 5.97 m | 3.51 m | 5.97 m x 3.51 m |
| Lower Level | Den | 3.28 m | 2.36 m | 3.28 m x 2.36 m |
| Main Level | Foyer | 1.65 m | 1.07 m | 1.65 m x 1.07 m |
| Main Level | Living Room | 5.54 m | 3.33 m | 5.54 m x 3.33 m |
| Main Level | Dining Room | 3.51 m | 2.74 m | 3.51 m x 2.74 m |
| Main Level | Kitchen | 2.67 m | 2.31 m | 2.67 m x 2.31 m |
Utilities
| Cable | Available |
| Sewer | Installed |
https://www.realtor.ca/real-estate/28242895/587-scott-street-kincardine-kincardine
Contact Us
Contact us for more information

