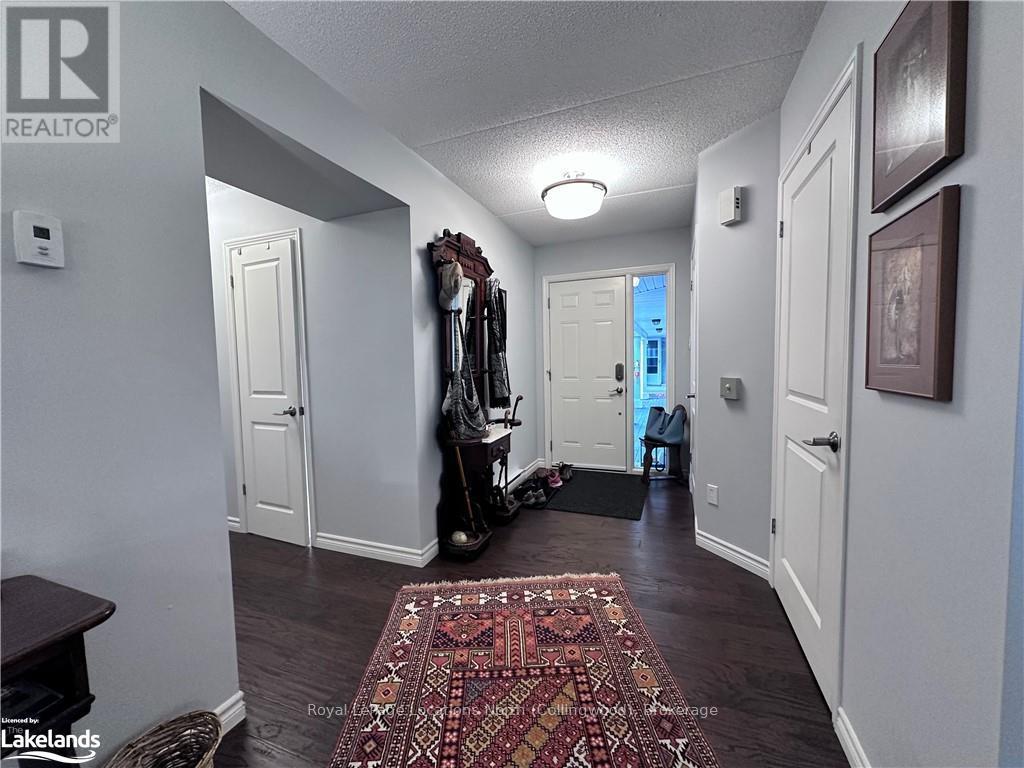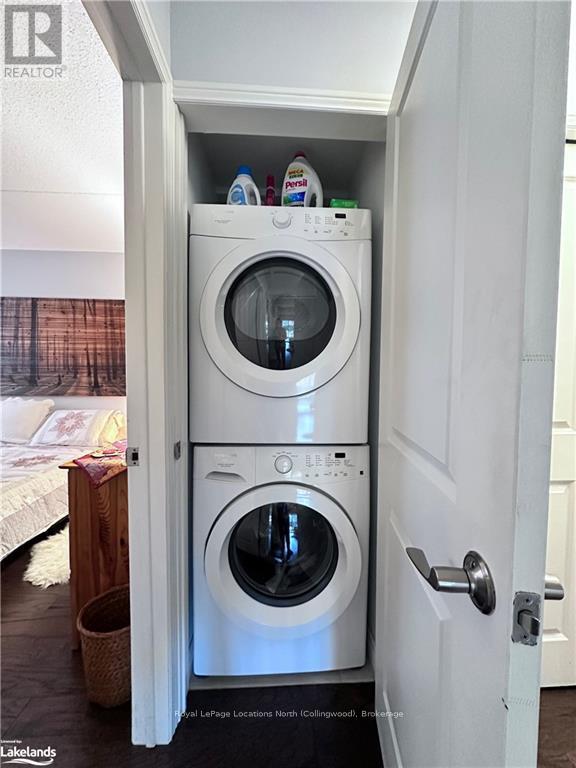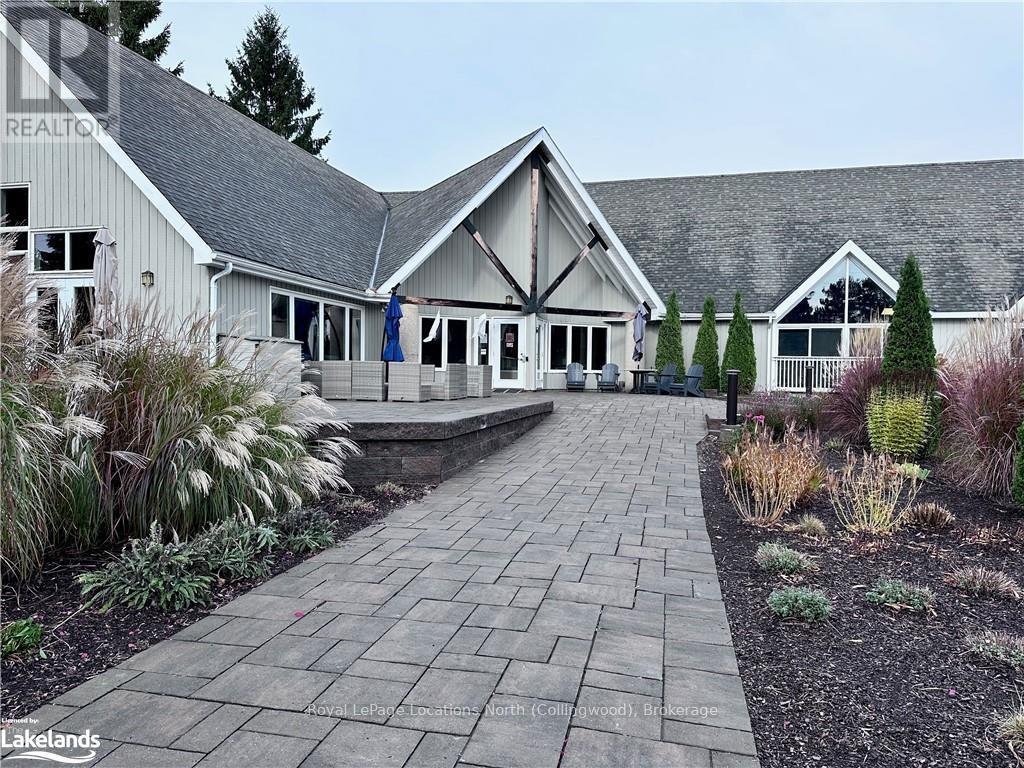59 - 22 Ramblings Way Collingwood, Ontario L9Y 5S2
$9,000 MonthlyMaintenance,
$734.65 Monthly
Maintenance,
$734.65 MonthlySKI SEASON RENTAL -Welcome to your perfect retreat on the outskirts of Collingwood! This beautifully updated, ground-floor condo features 3 spacious bedrooms, 2 modern bathrooms, and an inviting gas fireplace, making it a cozy winter haven. Step into a bright, open space filled with natural light that illuminates the gourmet kitchen, complete with sleek stone countertops—ideal for entertaining or crafting your favorite dishes.\r\nThe primary bedroom is a true escape with an updated ensuite and plenty of closet space. Plus, the convenience of in-suite laundry means you have everything you need right at home. Enjoy access to a full recreation center, complete with a pool, sauna, and lounge—perfect for relaxation and gatherings.\r\nLocated close to downtown Collingwood, you’re just moments away from an array of dining, shopping, and entertainment options. And you're a short drive from the area's ski hills and winter activities, making this condo a fantastic choice for ski season enjoyment!\r\nUtilities are extra to rent. (id:57975)
Property Details
| MLS® Number | S10437840 |
| Property Type | Single Family |
| Community Name | Collingwood |
| Amenities Near By | Hospital |
| Community Features | Pets Not Allowed |
| Parking Space Total | 1 |
| Pool Type | Indoor Pool, Outdoor Pool |
| Structure | Tennis Court, Dock, Breakwater |
| Water Front Type | Waterfront |
Building
| Bathroom Total | 2 |
| Bedrooms Above Ground | 3 |
| Bedrooms Total | 3 |
| Amenities | Exercise Centre, Party Room, Visitor Parking, Fireplace(s), Storage - Locker |
| Appliances | Water Heater, Dishwasher, Dryer, Microwave, Refrigerator, Stove, Washer, Window Coverings |
| Exterior Finish | Wood, Brick |
| Fire Protection | Smoke Detectors |
| Fireplace Present | Yes |
| Fireplace Total | 1 |
| Heating Fuel | Natural Gas |
| Heating Type | Baseboard Heaters |
| Size Interior | 1,200 - 1,399 Ft2 |
| Type | Apartment |
| Utility Water | Municipal Water |
Land
| Access Type | Private Road, Year-round Access |
| Acreage | No |
| Land Amenities | Hospital |
| Zoning Description | R3-33 |
Rooms
| Level | Type | Length | Width | Dimensions |
|---|---|---|---|---|
| Main Level | Kitchen | 3.25 m | 2.24 m | 3.25 m x 2.24 m |
| Main Level | Living Room | 4.55 m | 3.33 m | 4.55 m x 3.33 m |
| Main Level | Dining Room | 3.05 m | 3.1 m | 3.05 m x 3.1 m |
| Main Level | Primary Bedroom | 4.44 m | 3.35 m | 4.44 m x 3.35 m |
| Main Level | Bedroom | 4.44 m | 3.07 m | 4.44 m x 3.07 m |
| Main Level | Bathroom | Measurements not available | ||
| Main Level | Other | Measurements not available | ||
| Main Level | Bedroom | 3.23 m | 3.35 m | 3.23 m x 3.35 m |
https://www.realtor.ca/real-estate/27615393/59-22-ramblings-way-collingwood-collingwood
Contact Us
Contact us for more information






















