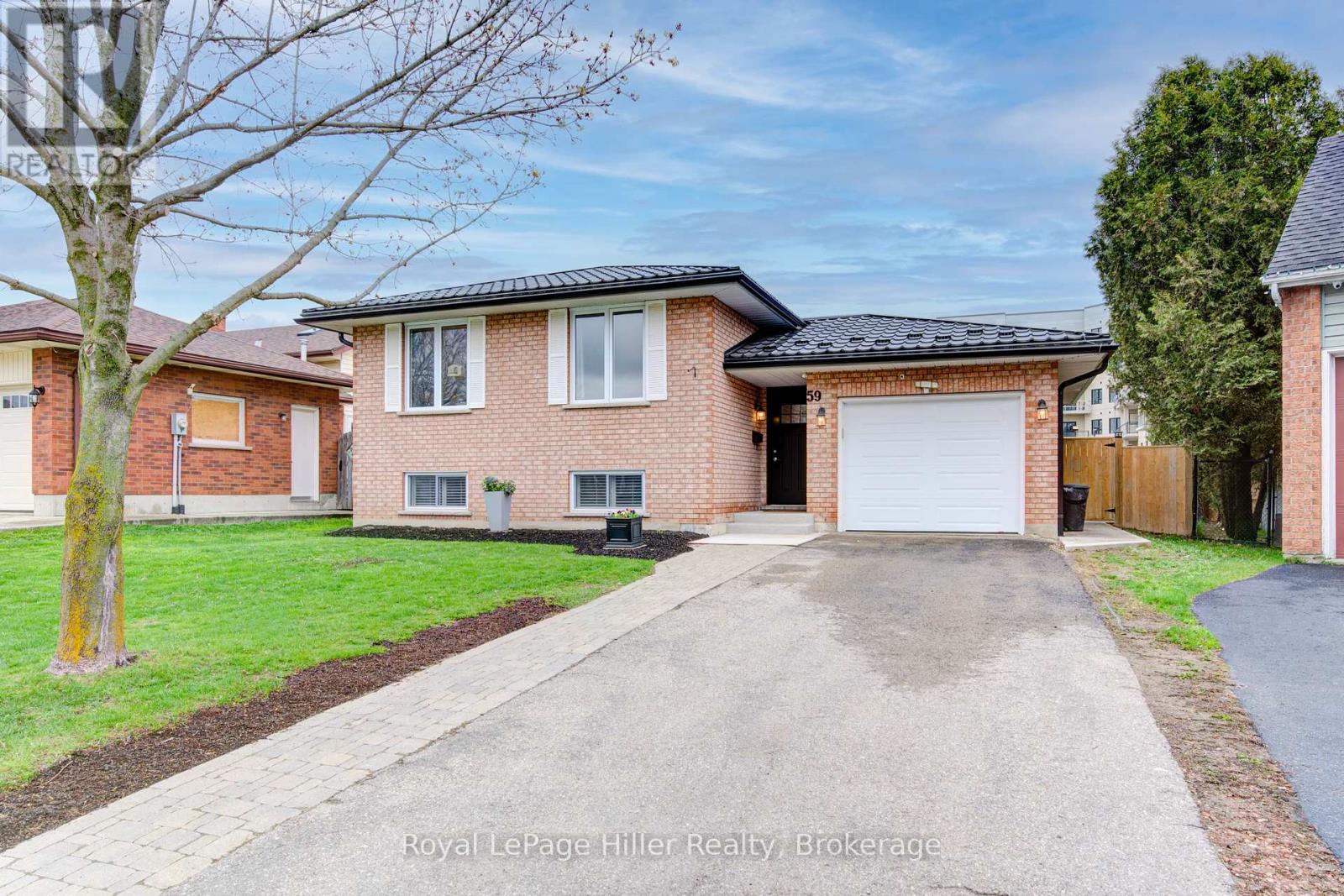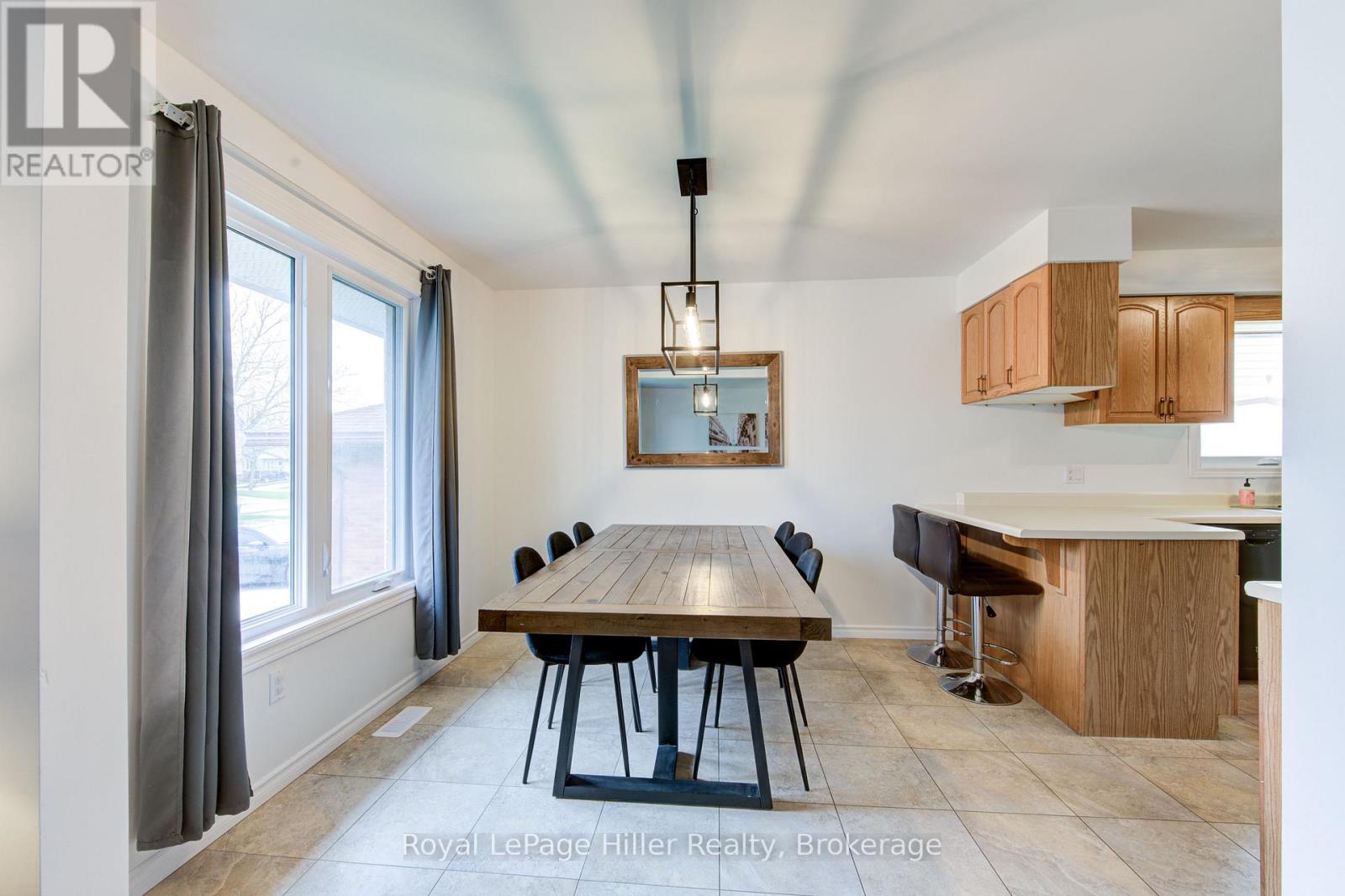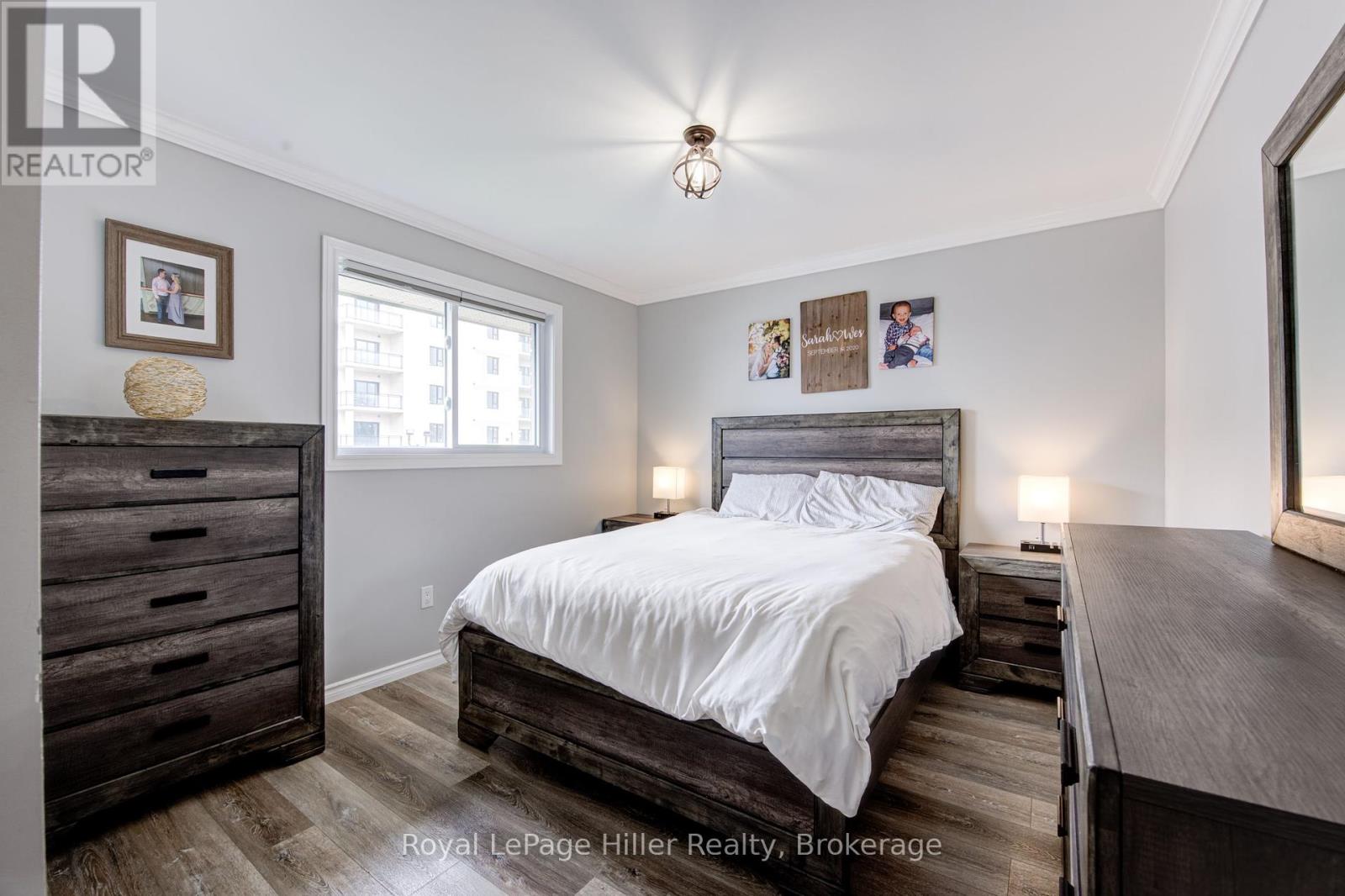4 Bedroom
2 Bathroom
700 - 1,100 ft2
Bungalow
Fireplace
Central Air Conditioning
Forced Air
$724,900
Charming 4-Bedroom Detached Bungalow with Modern Upgrades and attached garage on a super quiet Court! This beautifully updated detached bungalow is perfect for families or downsizers seeking comfort and convenience. Featuring 4 spacious bedrooms and 2 full washrooms, this home has been thoughtfully upgraded from top to bottom, inside and out! Enjoy peace of mind with a new steel roof, new doors and windows (2023), and a spacious fully fenced backyard with a large concrete pad for entertaining, plus a new shed (2024) for extra storage. New eves and gutter guards were also installed in (2024) Step inside to find new flooring throughout the basement and bedrooms and elegant crown moulding in the upper bedrooms (2023). The main floor offers a large living room that leads into the bright kitchen/dinning room that comes equipped with updated appliances and is ready for your culinary adventures. You will also find a spacious 4 pc bathroom and three bedrooms. The fully finished and renovated basement offers a large family room with new gas fireplace and built-in cabinetry (2023), creating a warm and inviting space for relaxation. It also offers an additional 3 piece bathroom and a 4th bedroom, plus a laundry room and a large storage room/workshop, plus a crawl space for extra storage. This home blends modern updates with timeless charm, Dont miss your chance to own this gem. Call your Realtor and book your showing today! (id:57975)
Property Details
|
MLS® Number
|
X12123350 |
|
Property Type
|
Single Family |
|
Community Name
|
Stratford |
|
Features
|
Irregular Lot Size |
|
Parking Space Total
|
3 |
Building
|
Bathroom Total
|
2 |
|
Bedrooms Above Ground
|
3 |
|
Bedrooms Below Ground
|
1 |
|
Bedrooms Total
|
4 |
|
Age
|
31 To 50 Years |
|
Amenities
|
Fireplace(s) |
|
Appliances
|
Water Heater, Water Softener, Dishwasher, Dryer, Stove, Washer, Refrigerator |
|
Architectural Style
|
Bungalow |
|
Basement Type
|
Full |
|
Construction Style Attachment
|
Detached |
|
Cooling Type
|
Central Air Conditioning |
|
Exterior Finish
|
Brick |
|
Fireplace Present
|
Yes |
|
Fireplace Total
|
1 |
|
Foundation Type
|
Concrete |
|
Heating Fuel
|
Natural Gas |
|
Heating Type
|
Forced Air |
|
Stories Total
|
1 |
|
Size Interior
|
700 - 1,100 Ft2 |
|
Type
|
House |
|
Utility Water
|
Municipal Water |
Parking
Land
|
Acreage
|
No |
|
Sewer
|
Sanitary Sewer |
|
Size Depth
|
102 Ft ,6 In |
|
Size Frontage
|
47 Ft ,10 In |
|
Size Irregular
|
47.9 X 102.5 Ft |
|
Size Total Text
|
47.9 X 102.5 Ft|under 1/2 Acre |
|
Zoning Description
|
R2 |
Rooms
| Level |
Type |
Length |
Width |
Dimensions |
|
Basement |
Family Room |
6.39 m |
4.5 m |
6.39 m x 4.5 m |
|
Basement |
Utility Room |
2.84 m |
2.24 m |
2.84 m x 2.24 m |
|
Basement |
Workshop |
3.47 m |
4.11 m |
3.47 m x 4.11 m |
|
Basement |
Bathroom |
2.86 m |
2.2 m |
2.86 m x 2.2 m |
|
Basement |
Bedroom 4 |
3.45 m |
3.07 m |
3.45 m x 3.07 m |
|
Main Level |
Bathroom |
2.88 m |
2.45 m |
2.88 m x 2.45 m |
|
Main Level |
Living Room |
3.58 m |
5.94 m |
3.58 m x 5.94 m |
|
Main Level |
Kitchen |
2.86 m |
3.85 m |
2.86 m x 3.85 m |
|
Main Level |
Dining Room |
2.86 m |
1 m |
2.86 m x 1 m |
|
Main Level |
Bedroom |
2.88 m |
4.09 m |
2.88 m x 4.09 m |
|
Main Level |
Bedroom 2 |
4.15 m |
3.27 m |
4.15 m x 3.27 m |
|
Main Level |
Bedroom 3 |
3.07 m |
3.42 m |
3.07 m x 3.42 m |
|
In Between |
Foyer |
1.54 m |
3.74 m |
1.54 m x 3.74 m |
https://www.realtor.ca/real-estate/28258104/59-sprung-court-stratford-stratford




















































