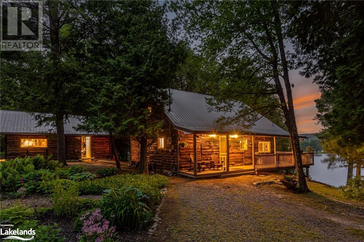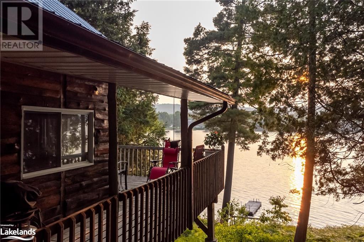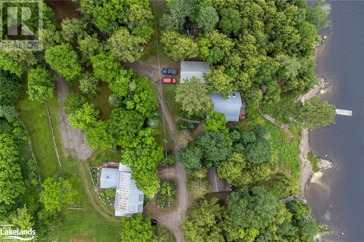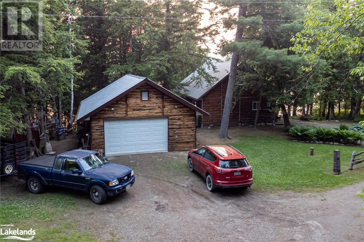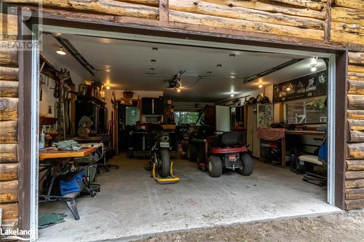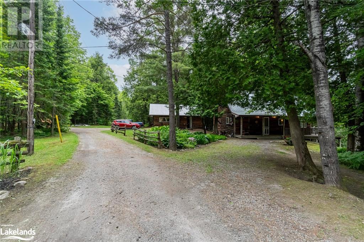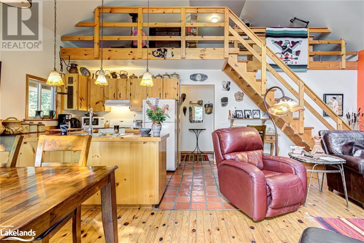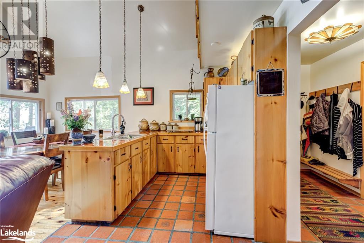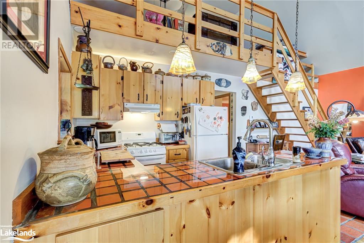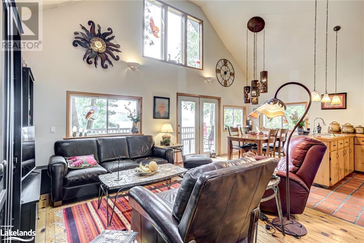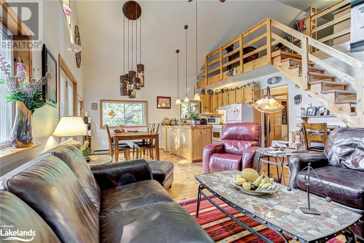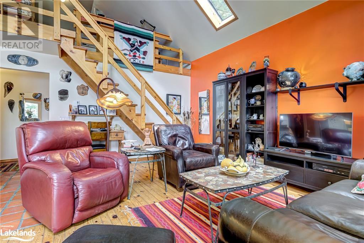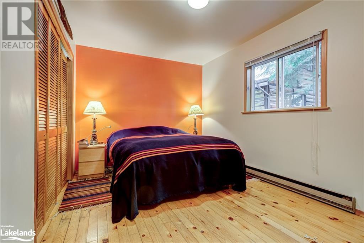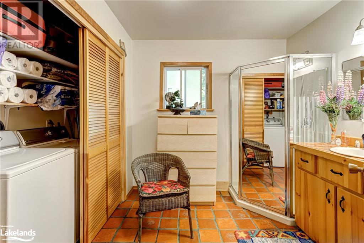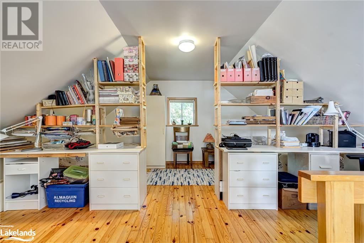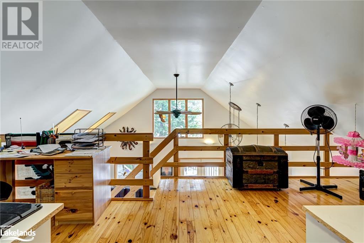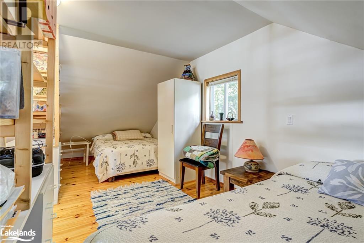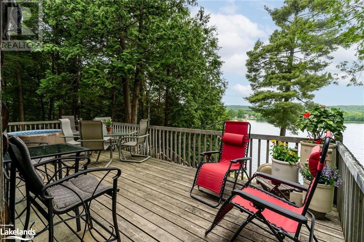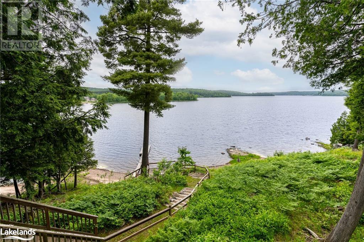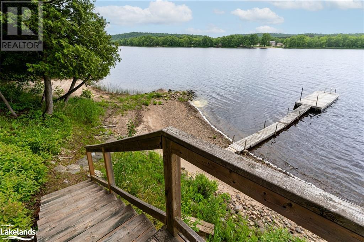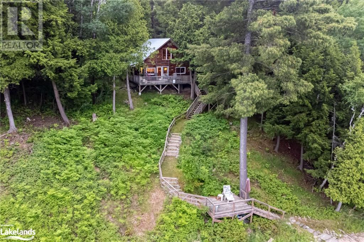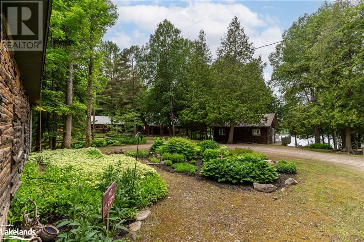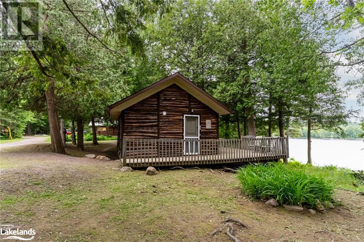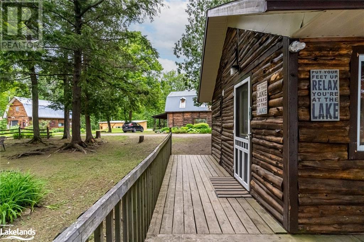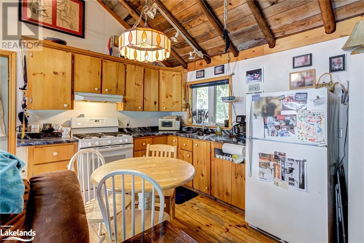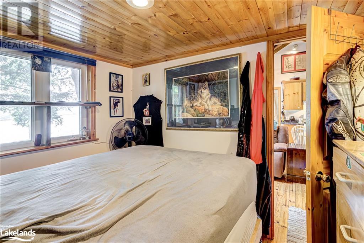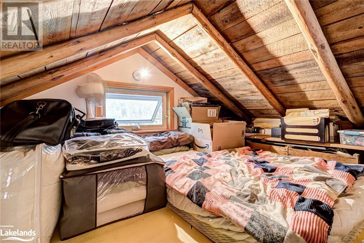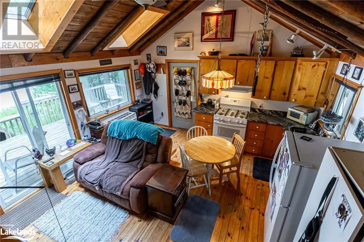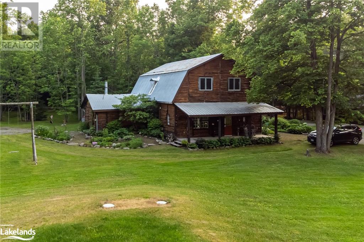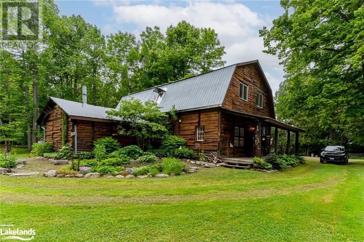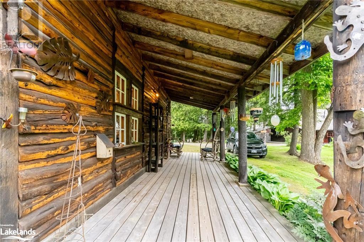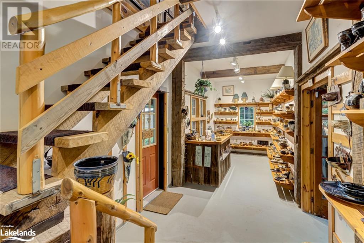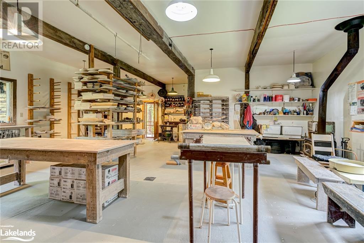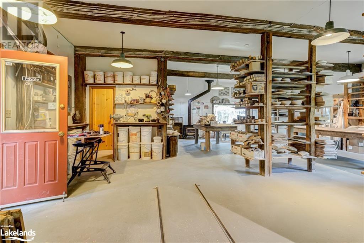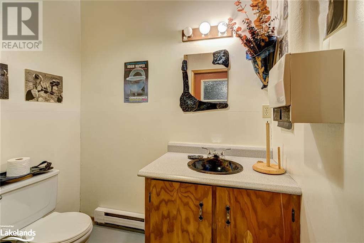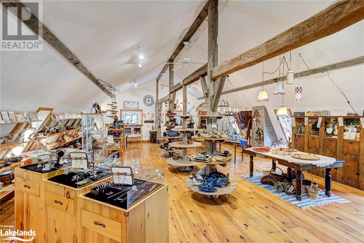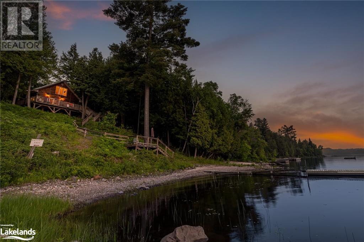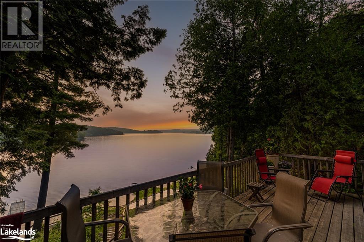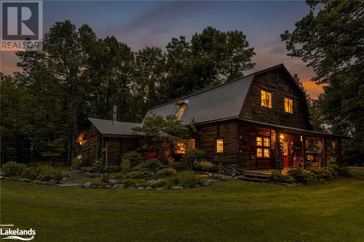3 Bedroom
2 Bathroom
2362 sqft
None
Baseboard Heaters
Waterfront
Acreage
$1,475,000
Welcome to your private family escape on Commanda Lake. Two cottages & large commercial space in UNORGANIZED TERRITORY allows for unlimited potential on this 3+ acre waterfront compound with stunning western exposures & nightly sunsets. Clean shoreline ideal for families. Formerly operating as Rockcliffe Pottery, this property is the perfect live/work opportunity for those looking to run a family business in Northern Ontario without any of the zoning restrictions. Convert the existing Pottery building into further accommodations and operate your own B&B. Just 10 minutes from cute town of Restoule, the Provincial Park and only 3 hours from the GTA. The possibilities are endless on Commanda Lake and the journey is yours to create. (id:57975)
Property Details
|
MLS® Number
|
40574556 |
|
Property Type
|
Single Family |
|
AmenitiesNearBy
|
Park |
|
Features
|
Country Residential |
|
ParkingSpaceTotal
|
10 |
|
ViewType
|
Direct Water View |
|
WaterFrontName
|
Commanda Lake |
|
WaterFrontType
|
Waterfront |
Building
|
BathroomTotal
|
2 |
|
BedroomsAboveGround
|
3 |
|
BedroomsTotal
|
3 |
|
Appliances
|
Dryer, Gas Stove(s) |
|
BasementType
|
None |
|
ConstructionMaterial
|
Wood Frame |
|
ConstructionStyleAttachment
|
Detached |
|
CoolingType
|
None |
|
ExteriorFinish
|
Wood |
|
HeatingType
|
Baseboard Heaters |
|
StoriesTotal
|
2 |
|
SizeInterior
|
2362 Sqft |
|
Type
|
House |
|
UtilityWater
|
Drilled Well |
Parking
Land
|
AccessType
|
Road Access |
|
Acreage
|
Yes |
|
LandAmenities
|
Park |
|
Sewer
|
Septic System |
|
SizeFrontage
|
235 Ft |
|
SizeIrregular
|
3.2 |
|
SizeTotal
|
3.2 Ac|2 - 4.99 Acres |
|
SizeTotalText
|
3.2 Ac|2 - 4.99 Acres |
|
SurfaceWater
|
Lake |
|
ZoningDescription
|
Waterfront |
Rooms
| Level |
Type |
Length |
Width |
Dimensions |
|
Second Level |
Living Room |
|
|
8'1'' x 14'8'' |
|
Second Level |
Eat In Kitchen |
|
|
7'11'' x 14'8'' |
|
Second Level |
Bedroom |
|
|
10'4'' x 7'11'' |
|
Second Level |
4pc Bathroom |
|
|
4' x 7'11'' |
|
Second Level |
Primary Bedroom |
|
|
16'8'' x 15'4'' |
|
Main Level |
Dining Room |
|
|
8'6'' x 11'7'' |
|
Main Level |
Kitchen |
|
|
8'4'' x 11'7'' |
|
Main Level |
Living Room |
|
|
16'11'' x 11'7'' |
|
Main Level |
4pc Bathroom |
|
|
8'9'' x 8'1'' |
|
Main Level |
Bedroom |
|
|
12'9'' x 11'3'' |
https://www.realtor.ca/real-estate/26805488/599c-commanda-lake-road-restoule

