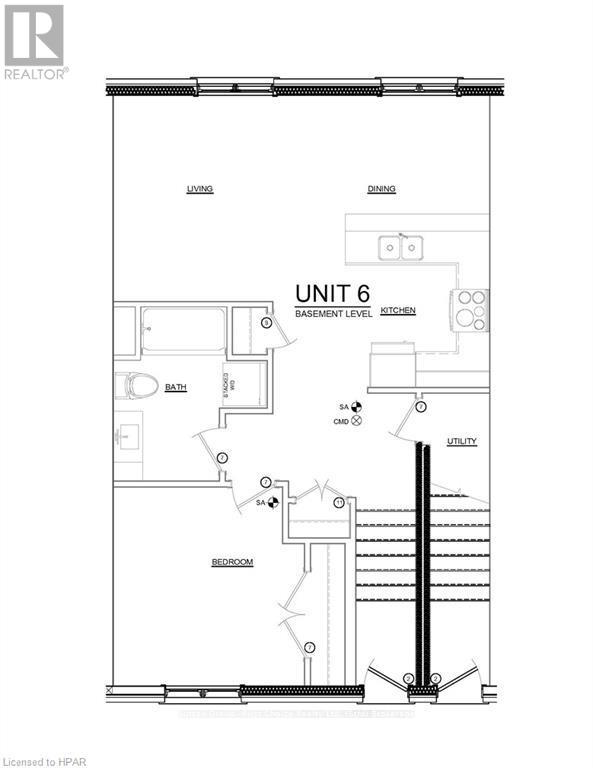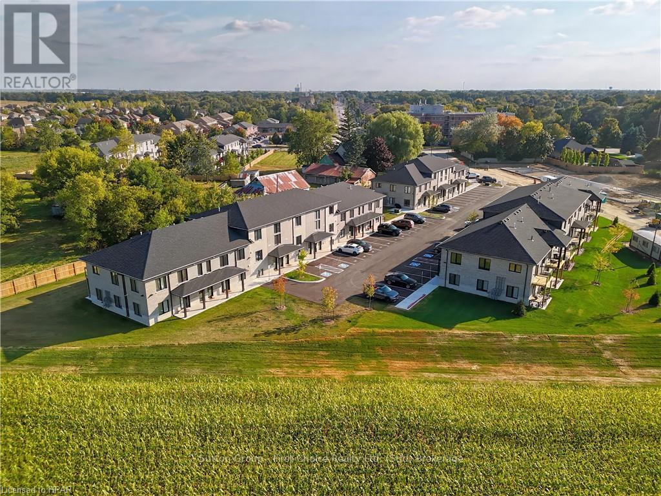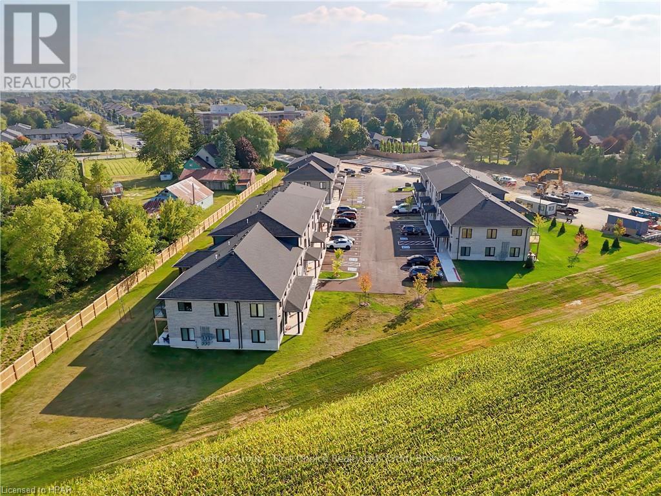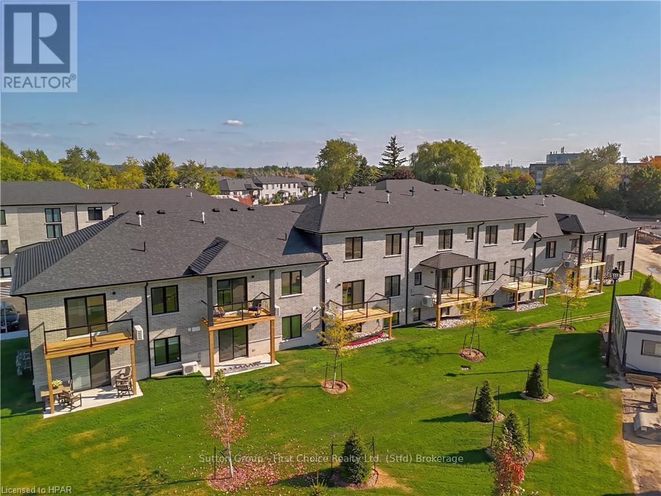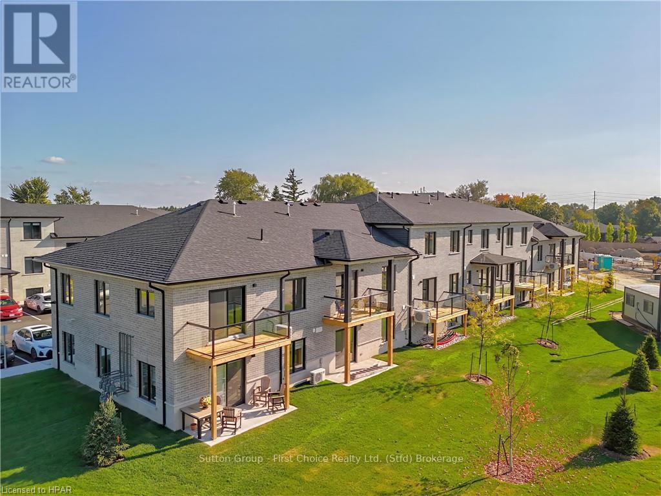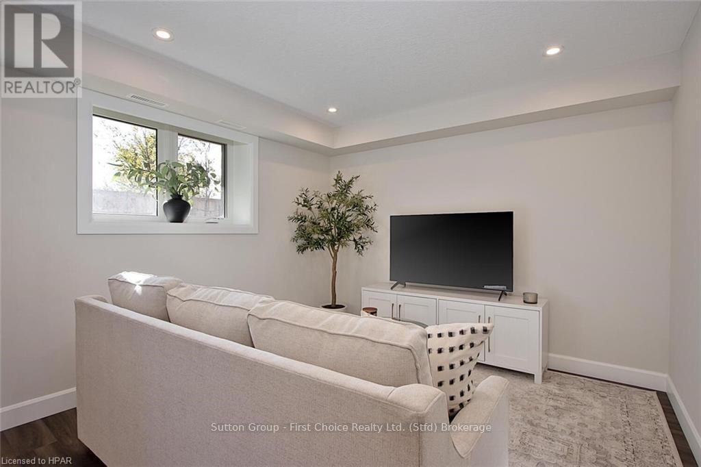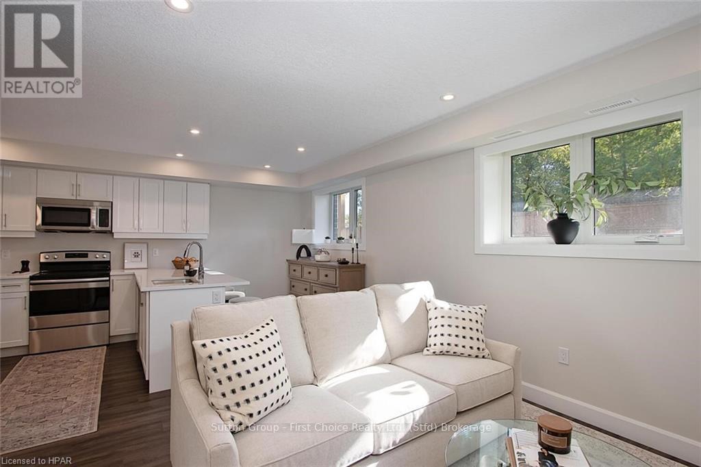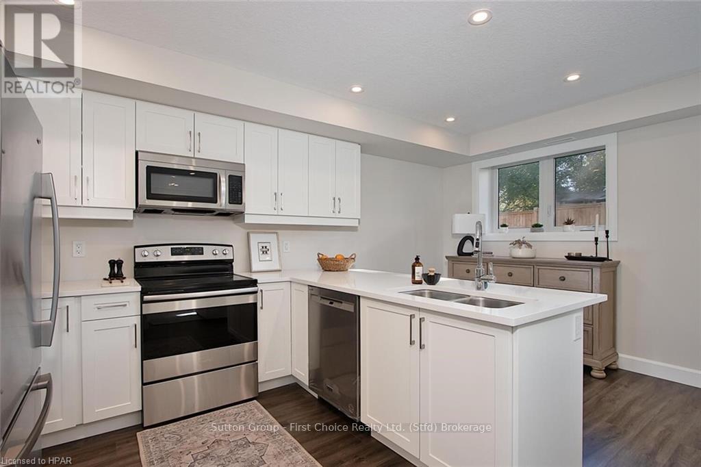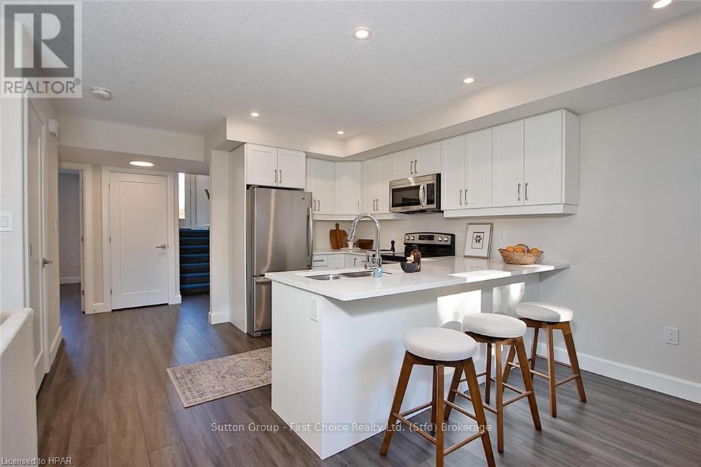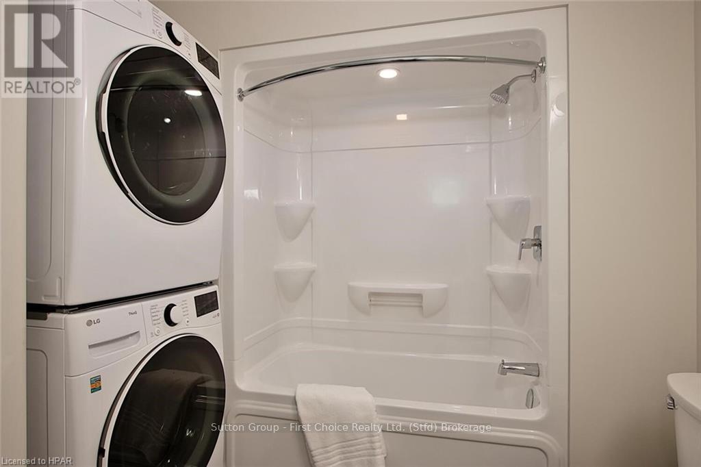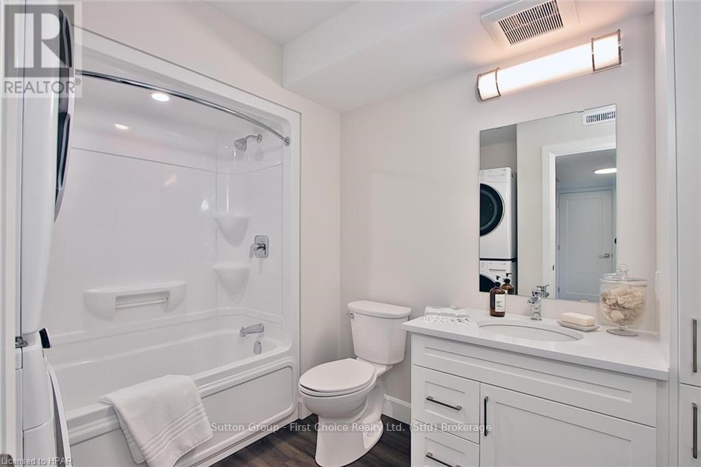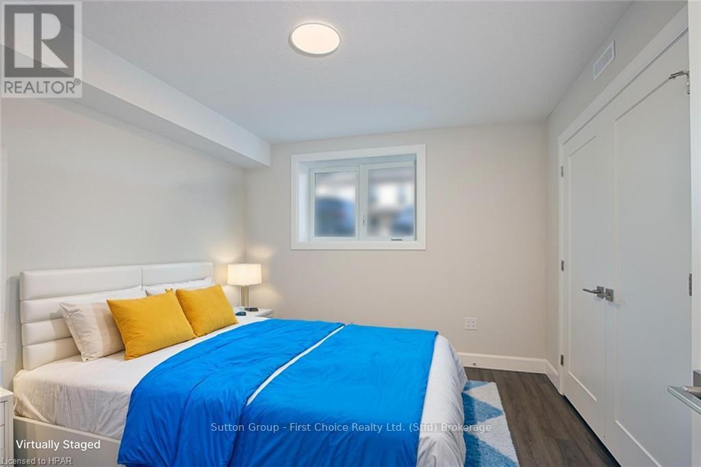6 - 3202 Vivian Line Stratford, Ontario N5A 0K6
1 Bedroom
1 Bathroom
700 - 799 ft2
Central Air Conditioning, Air Exchanger
Forced Air
$374,900Maintenance, Insurance, Common Area Maintenance
$251.61 Monthly
Maintenance, Insurance, Common Area Maintenance
$251.61 MonthlyLooking for brand new, easy living with a great location? This Hyde Construction condo is for you! This 1 bedroom, 1 bathroom condo unit is built to impress. Lots of natural light throughout the unit, one parking spot and all appliances, hot water heater and softener included. Let the condo corporation take care of all the outdoor maintenance, while you enjoy the easy life! Located on the outskirts of town, close to Stratford Country Club, an easy walk to parks and Theatre and quick access for commuters. *photos are of model unit 13* (id:57975)
Property Details
| MLS® Number | X10780450 |
| Property Type | Single Family |
| Community Name | Stratford |
| Community Features | Pet Restrictions |
| Equipment Type | None |
| Features | Flat Site |
| Parking Space Total | 1 |
| Rental Equipment Type | None |
Building
| Bathroom Total | 1 |
| Bedrooms Above Ground | 1 |
| Bedrooms Total | 1 |
| Age | New Building |
| Amenities | Visitor Parking, Storage - Locker |
| Appliances | Water Heater - Tankless, Water Softener, Dishwasher, Dryer, Stove, Washer, Refrigerator |
| Cooling Type | Central Air Conditioning, Air Exchanger |
| Exterior Finish | Vinyl Siding, Brick |
| Foundation Type | Concrete |
| Heating Fuel | Natural Gas |
| Heating Type | Forced Air |
| Size Interior | 700 - 799 Ft2 |
| Type | Apartment |
| Utility Water | Municipal Water |
Parking
| No Garage |
Land
| Acreage | No |
| Zoning Description | Ur |
Rooms
| Level | Type | Length | Width | Dimensions |
|---|---|---|---|---|
| Main Level | Kitchen | 3.1 m | 2.59 m | 3.1 m x 2.59 m |
| Main Level | Dining Room | 1.83 m | 2.74 m | 1.83 m x 2.74 m |
| Main Level | Living Room | 3.66 m | 2.74 m | 3.66 m x 2.74 m |
| Main Level | Bathroom | 3.05 m | 1.83 m | 3.05 m x 1.83 m |
| Main Level | Primary Bedroom | 3.56 m | 3 m | 3.56 m x 3 m |
Utilities
| Cable | Available |
| Electricity | Installed |
https://www.realtor.ca/real-estate/26097790/6-3202-vivian-line-stratford-stratford
Contact Us
Contact us for more information


