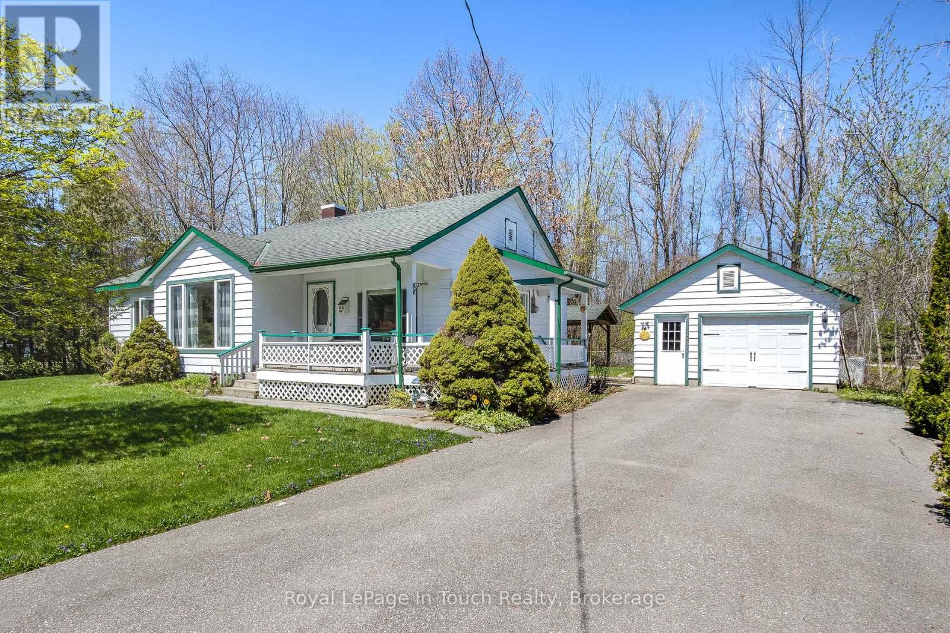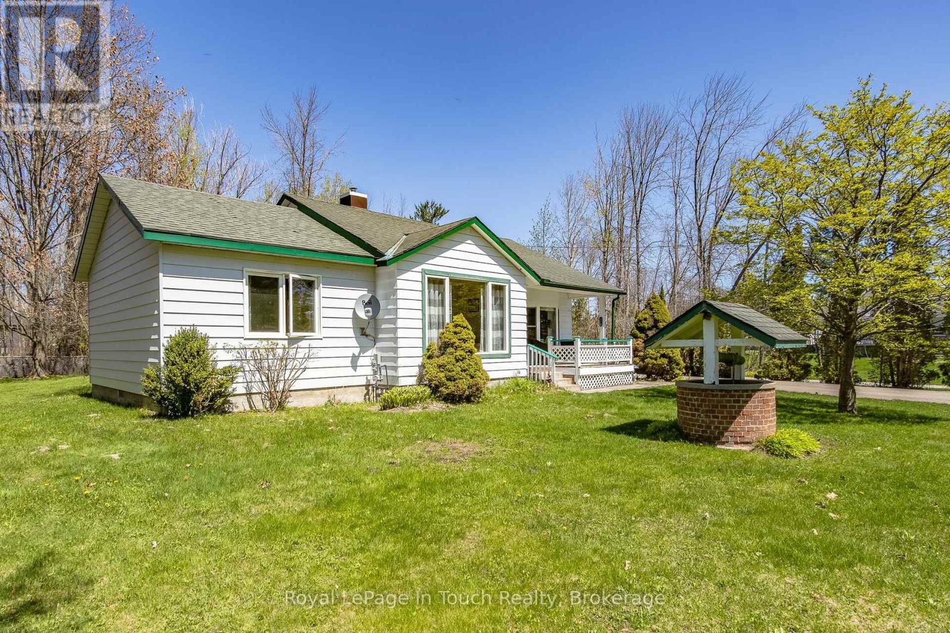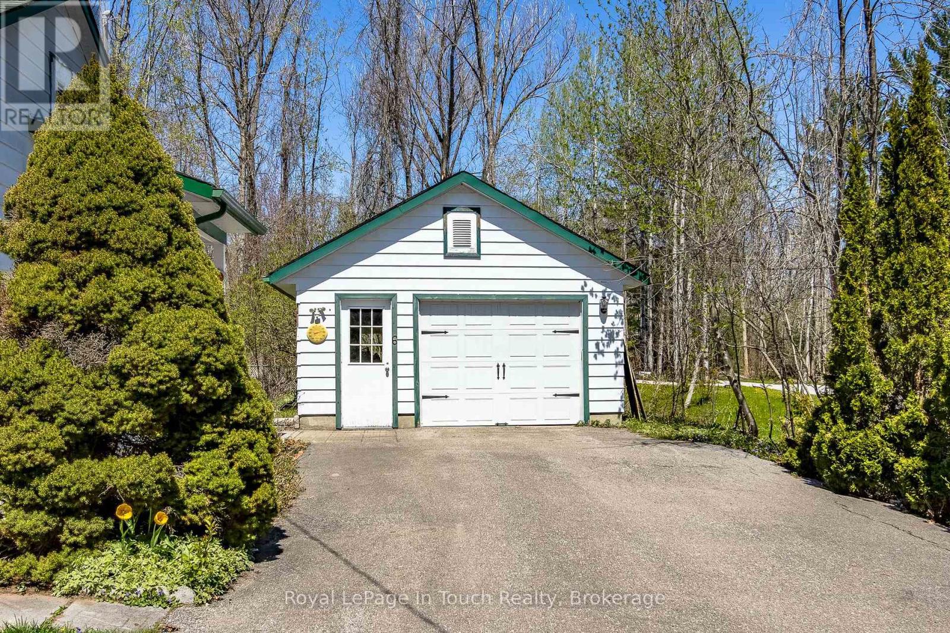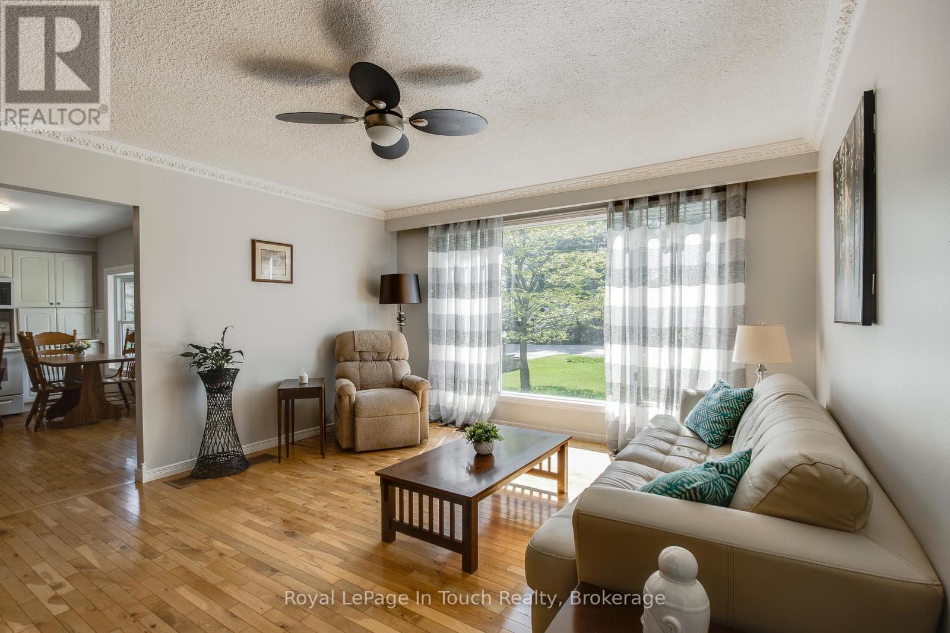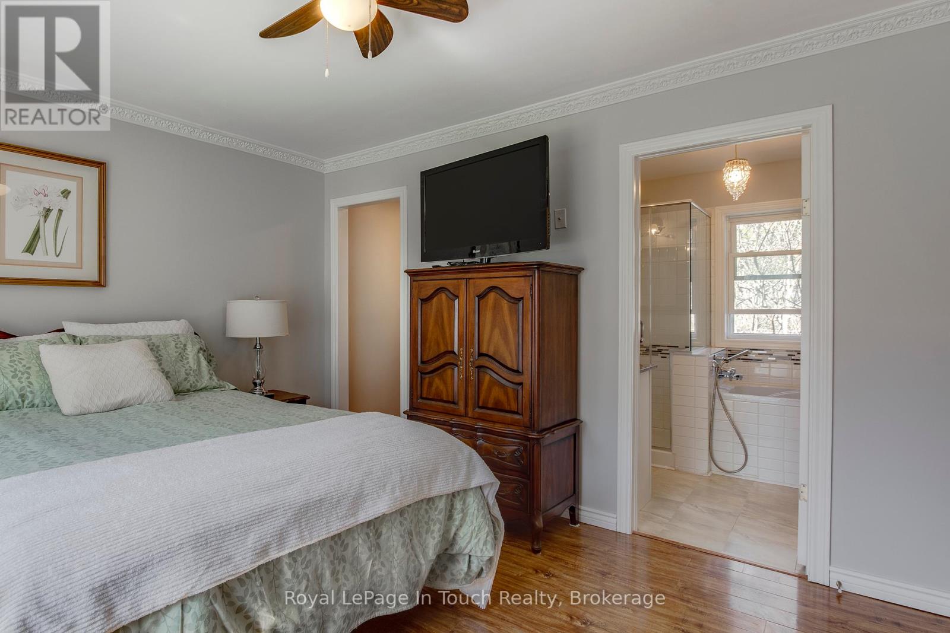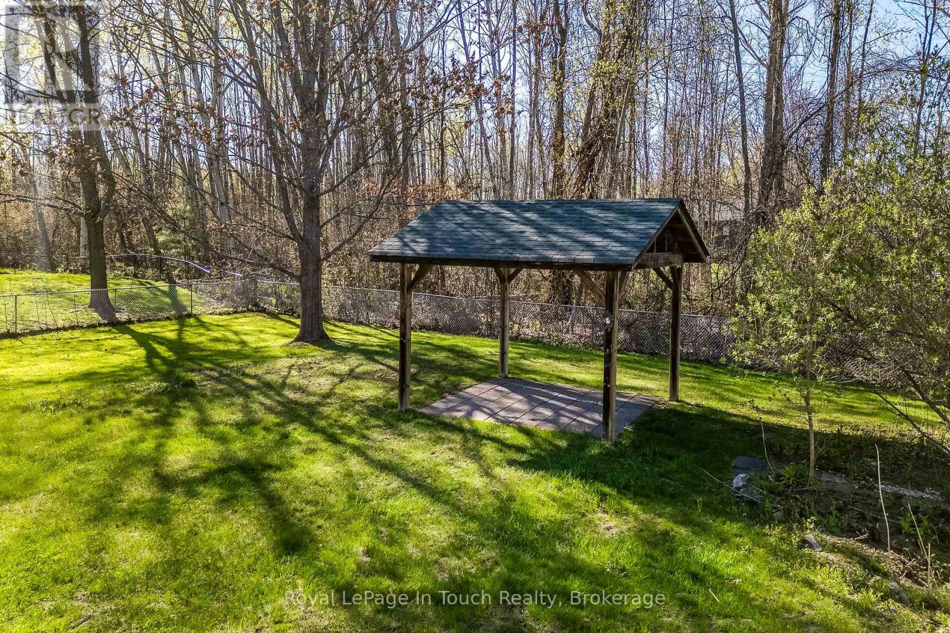3 Bedroom
2 Bathroom
700 - 1,100 ft2
Bungalow
Fireplace
Forced Air
$599,000
Welcome to this charming 3-bedroom bungalow nestled in the heart of Victoria Harbour, just 35 minutes to Barrie and 1.5 hours to the GTA! This well-maintained home offers comfortable, single-level living with a functional layout perfect for young families, retirees, or those looking for a peaceful retreat. Step inside to a bright and inviting living room featuring a large picture window and cozy gas fireplace ideal for relaxing evenings. The eat-in kitchen offers ample space for family meals and entertaining. The spacious primary bedroom includes a private 4-piece ensuite, and a second 4-piece bath serves the remaining two bedrooms. Enjoy your morning coffee or unwind after a long day on the cozy wrap-around porch. The detached garage provides extra storage or workspace, and the partially fenced yard offers privacy and room to garden, play, or simply enjoy the outdoors. Bonus: You'll love having deeded water access, giving you the opportunity to enjoy all that Georgian Bay living has to offer swimming, kayaking, and more just steps from your door. Don't miss your chance to live in this desirable community with easy access to local amenities, marinas, parks, and and trails. (id:57975)
Property Details
|
MLS® Number
|
S12146415 |
|
Property Type
|
Single Family |
|
Community Name
|
Rural Tay |
|
Amenities Near By
|
Beach, Hospital, Park, Schools, Ski Area |
|
Community Features
|
Community Centre |
|
Features
|
Flat Site |
|
Parking Space Total
|
5 |
|
Structure
|
Deck, Porch |
Building
|
Bathroom Total
|
2 |
|
Bedrooms Above Ground
|
3 |
|
Bedrooms Total
|
3 |
|
Amenities
|
Fireplace(s) |
|
Appliances
|
Water Heater, Dishwasher, Dryer, Microwave, Range, Stove, Washer, Refrigerator |
|
Architectural Style
|
Bungalow |
|
Basement Type
|
Crawl Space |
|
Construction Style Attachment
|
Detached |
|
Exterior Finish
|
Aluminum Siding |
|
Fireplace Present
|
Yes |
|
Fireplace Total
|
1 |
|
Foundation Type
|
Block |
|
Heating Fuel
|
Natural Gas |
|
Heating Type
|
Forced Air |
|
Stories Total
|
1 |
|
Size Interior
|
700 - 1,100 Ft2 |
|
Type
|
House |
Parking
|
Detached Garage
|
|
|
Garage
|
|
|
Tandem
|
|
Land
|
Acreage
|
No |
|
Land Amenities
|
Beach, Hospital, Park, Schools, Ski Area |
|
Sewer
|
Septic System |
|
Size Depth
|
150 Ft |
|
Size Frontage
|
100 Ft |
|
Size Irregular
|
100 X 150 Ft |
|
Size Total Text
|
100 X 150 Ft |
|
Zoning Description
|
Sr (shoreline Residential) |
Rooms
| Level |
Type |
Length |
Width |
Dimensions |
|
Main Level |
Kitchen |
4.5 m |
2.87 m |
4.5 m x 2.87 m |
|
Main Level |
Living Room |
4.11 m |
4.94 m |
4.11 m x 4.94 m |
|
Main Level |
Primary Bedroom |
4.2 m |
3.5 m |
4.2 m x 3.5 m |
|
Main Level |
Bedroom 2 |
3.32 m |
3.38 m |
3.32 m x 3.38 m |
|
Main Level |
Bedroom 3 |
1.86 m |
2.13 m |
1.86 m x 2.13 m |
|
Main Level |
Bathroom |
2.49 m |
2.04 m |
2.49 m x 2.04 m |
|
Main Level |
Bathroom |
2.59 m |
2.23 m |
2.59 m x 2.23 m |
Utilities
https://www.realtor.ca/real-estate/28308383/6-davis-drive-tay-rural-tay

