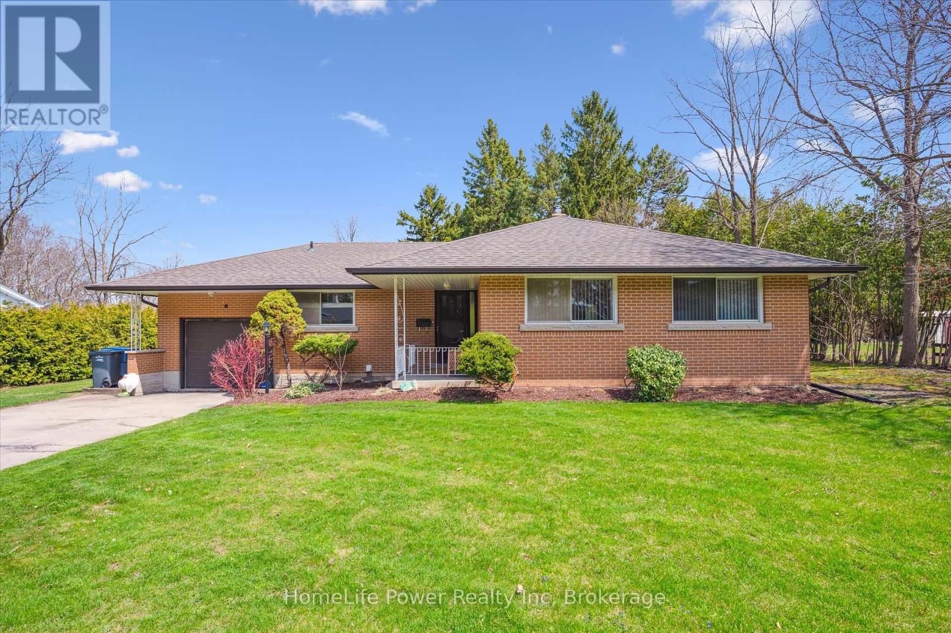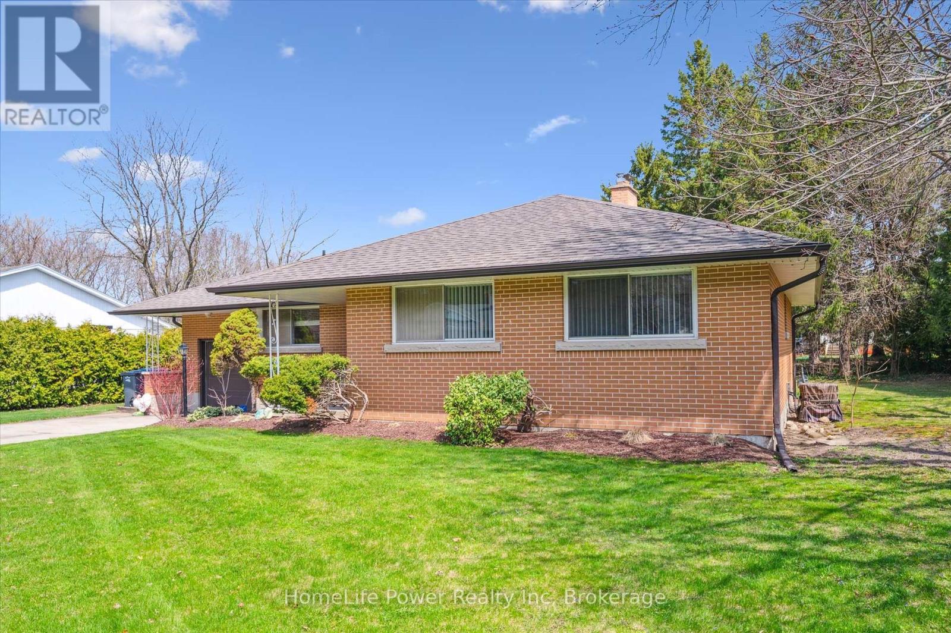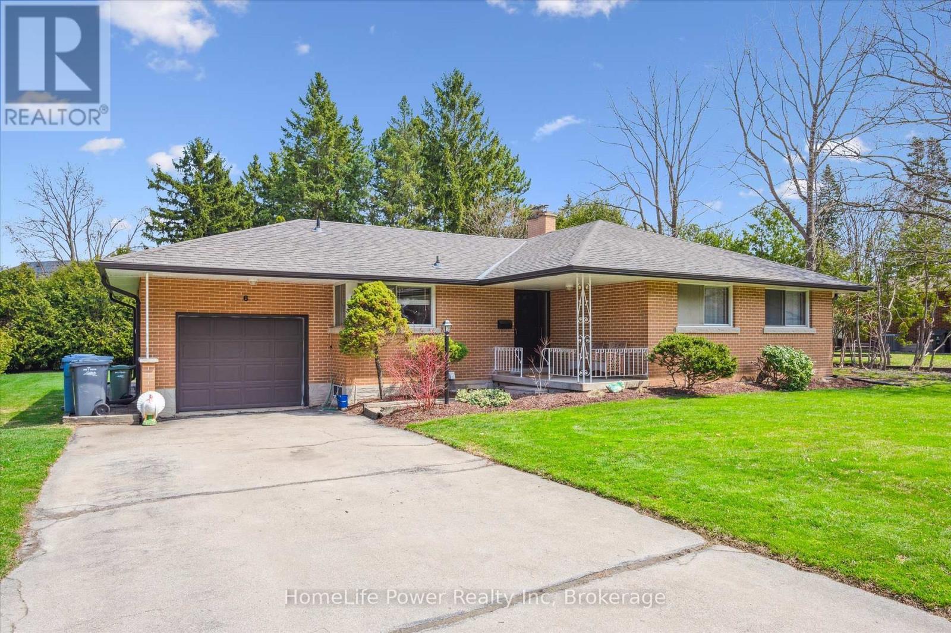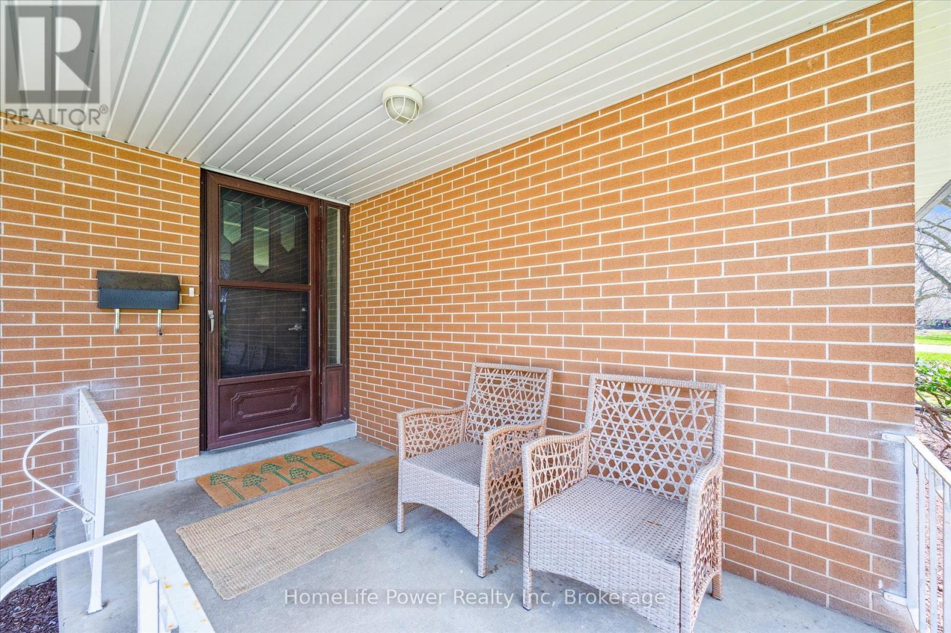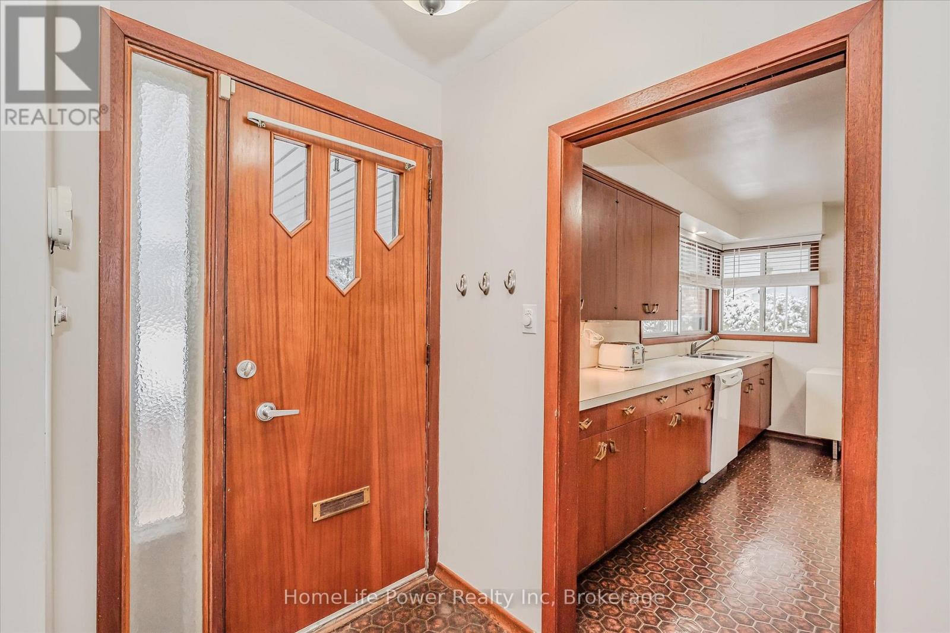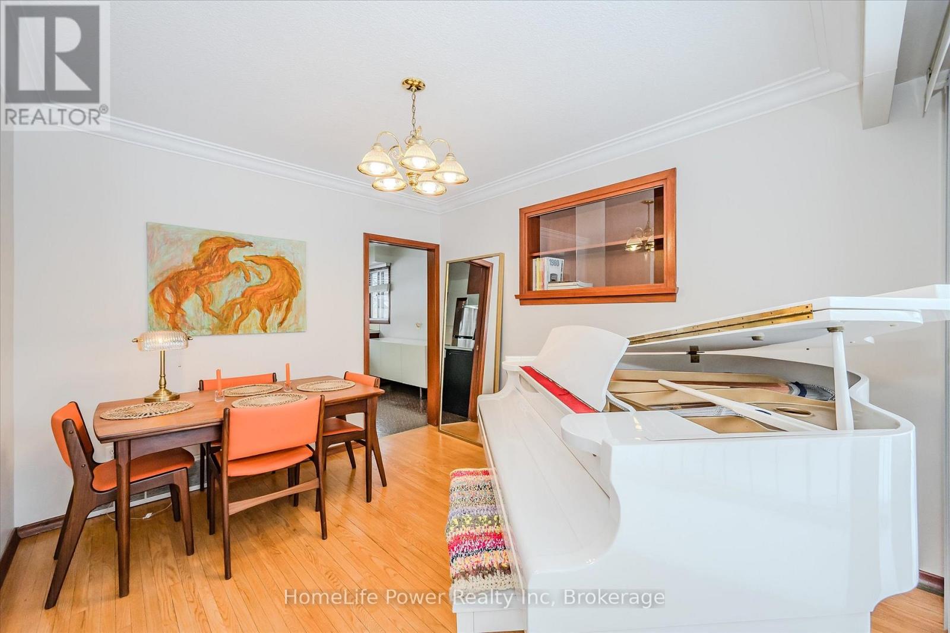3 Bedroom
2 Bathroom
1,100 - 1,500 ft2
Bungalow
Fireplace
Central Air Conditioning
Forced Air
$999,900
Charming 60's brick bungalow steps from the University of Guelph! Packed with character and potential, this solid all-brick bungalow sits on a beautifully oversized, mature (110ft x 130ft) lot in a sought after neighborhood. Inside, you'll find original hardwood floors, two cozy fireplaces, and large windows that flood the space with natural light. Offering 3 spacious bedrooms and 2 bathrooms, this home balances retro charm with everyday functionality. The separate entrance to the basement opens up a world of opportunity ideal for an in-law suite, rental unit, or additional living space. Whether you're looking for a smart investment, a family home in a sought-after location, or a property to personalize and grow with, this one checks all the boxes. Don't miss your chance to own in one of Guelphs most desirable, tree-lined neighborhoods. (id:57975)
Property Details
|
MLS® Number
|
X12203901 |
|
Property Type
|
Single Family |
|
Community Name
|
Kortright East |
|
Amenities Near By
|
Park, Public Transit, Schools |
|
Equipment Type
|
Water Heater |
|
Parking Space Total
|
5 |
|
Rental Equipment Type
|
Water Heater |
|
Structure
|
Porch |
Building
|
Bathroom Total
|
2 |
|
Bedrooms Above Ground
|
3 |
|
Bedrooms Total
|
3 |
|
Age
|
51 To 99 Years |
|
Amenities
|
Fireplace(s) |
|
Appliances
|
Water Meter |
|
Architectural Style
|
Bungalow |
|
Basement Development
|
Partially Finished |
|
Basement Features
|
Separate Entrance |
|
Basement Type
|
N/a (partially Finished) |
|
Construction Style Attachment
|
Detached |
|
Cooling Type
|
Central Air Conditioning |
|
Exterior Finish
|
Brick |
|
Fireplace Present
|
Yes |
|
Fireplace Total
|
2 |
|
Foundation Type
|
Poured Concrete |
|
Half Bath Total
|
1 |
|
Heating Fuel
|
Natural Gas |
|
Heating Type
|
Forced Air |
|
Stories Total
|
1 |
|
Size Interior
|
1,100 - 1,500 Ft2 |
|
Type
|
House |
|
Utility Water
|
Municipal Water |
Parking
Land
|
Acreage
|
No |
|
Land Amenities
|
Park, Public Transit, Schools |
|
Sewer
|
Sanitary Sewer |
|
Size Depth
|
130 Ft |
|
Size Frontage
|
110 Ft |
|
Size Irregular
|
110 X 130 Ft |
|
Size Total Text
|
110 X 130 Ft |
|
Zoning Description
|
R.1a |
Rooms
| Level |
Type |
Length |
Width |
Dimensions |
|
Basement |
Recreational, Games Room |
7.01 m |
3.5 m |
7.01 m x 3.5 m |
|
Basement |
Office |
3.38 m |
3.15 m |
3.38 m x 3.15 m |
|
Basement |
Utility Room |
6.75 m |
6.5 m |
6.75 m x 6.5 m |
|
Main Level |
Living Room |
5.92 m |
3.91 m |
5.92 m x 3.91 m |
|
Main Level |
Kitchen |
4.11 m |
3.66 m |
4.11 m x 3.66 m |
|
Main Level |
Dining Room |
3.63 m |
3.04 m |
3.63 m x 3.04 m |
|
Main Level |
Primary Bedroom |
3.84 m |
3.3 m |
3.84 m x 3.3 m |
|
Main Level |
Bedroom |
3.86 m |
2.99 m |
3.86 m x 2.99 m |
|
Main Level |
Bedroom |
3.45 m |
3.12 m |
3.45 m x 3.12 m |
Utilities
|
Cable
|
Available |
|
Electricity
|
Installed |
|
Sewer
|
Installed |
https://www.realtor.ca/real-estate/28432663/6-evergreen-drive-guelph-kortright-east-kortright-east

