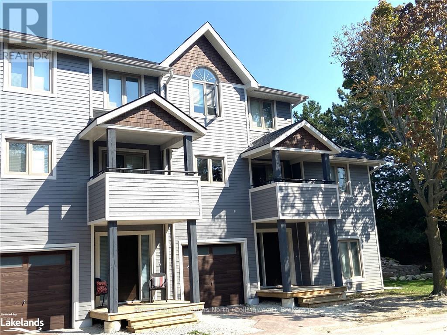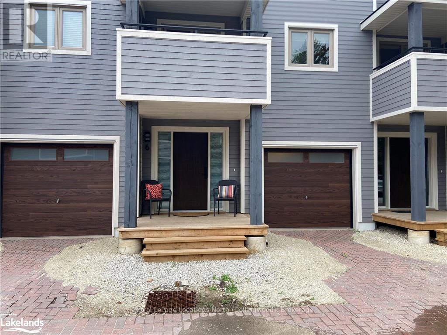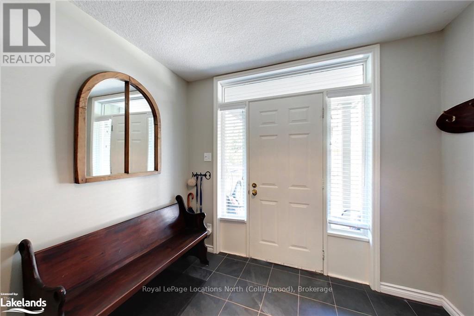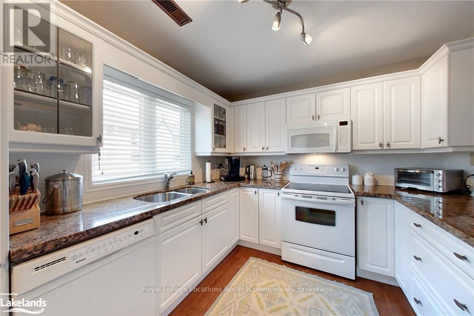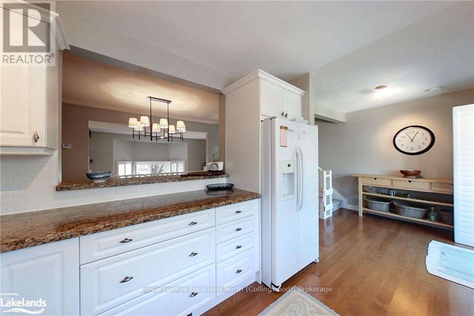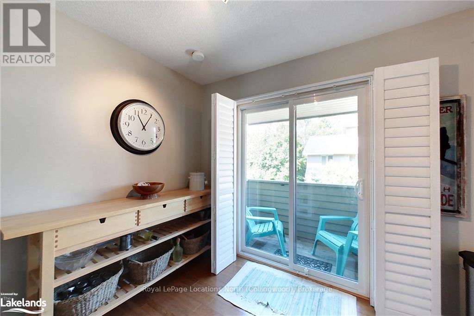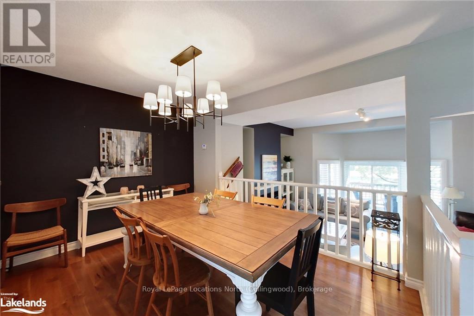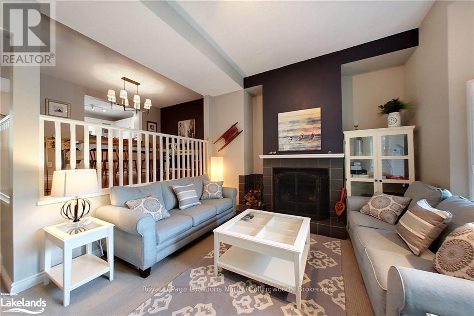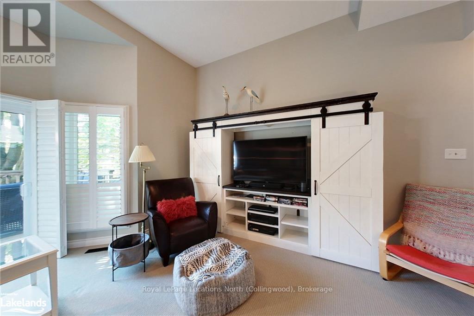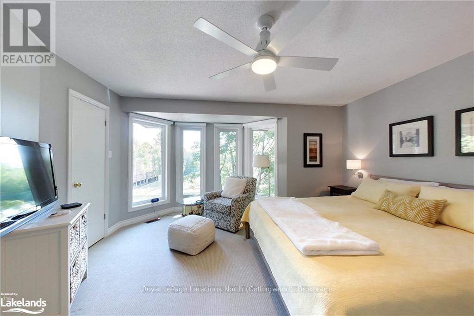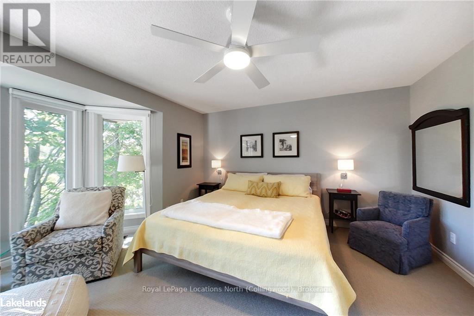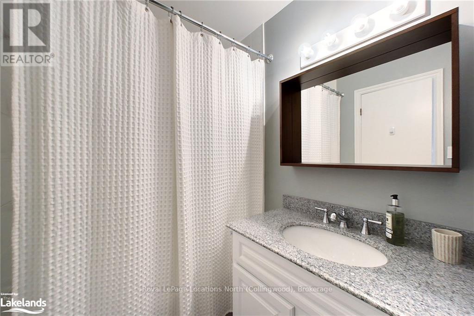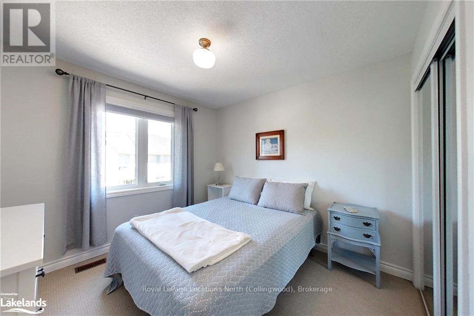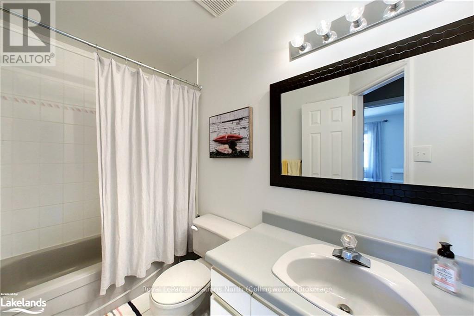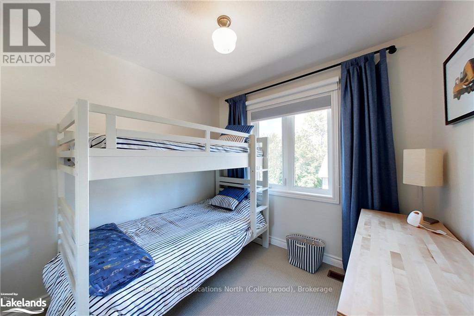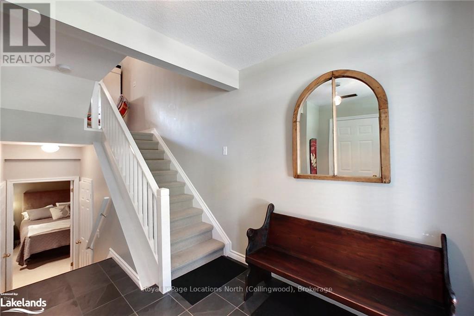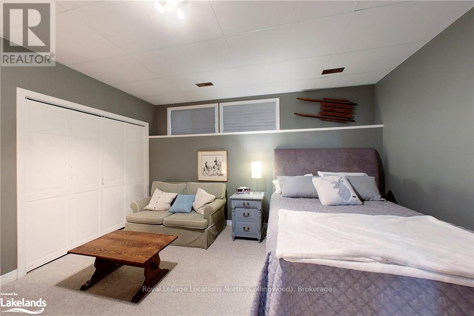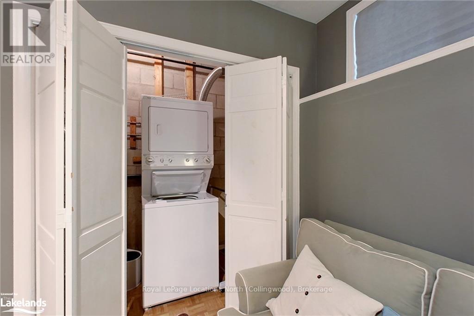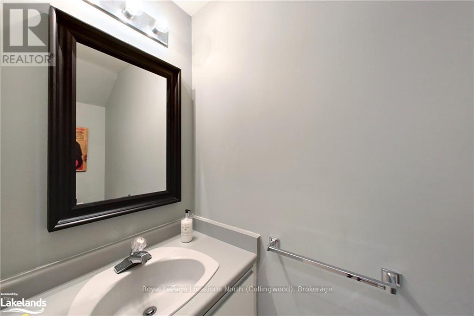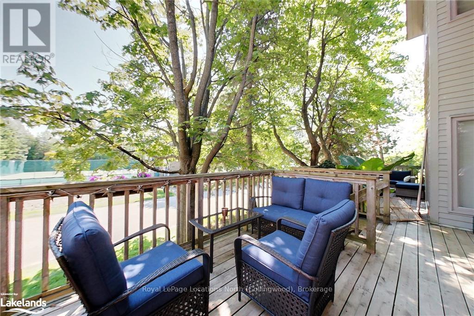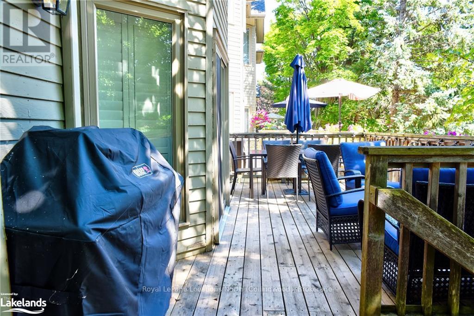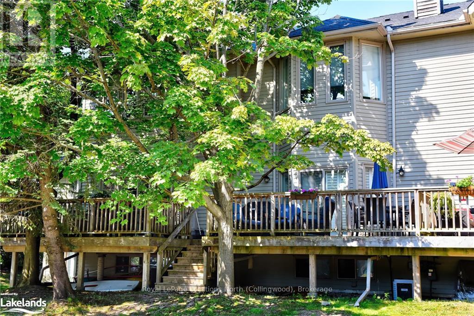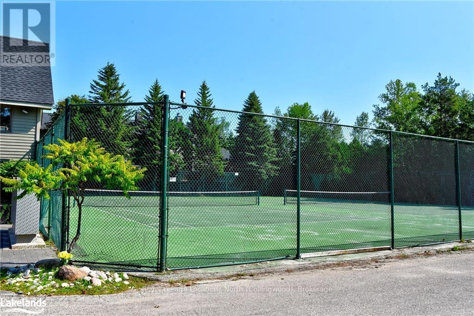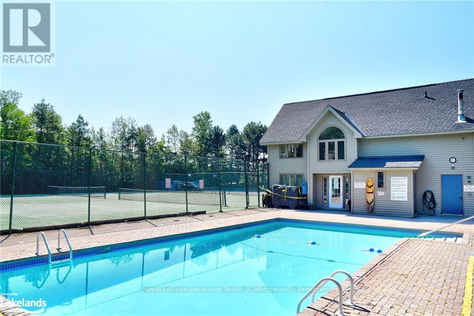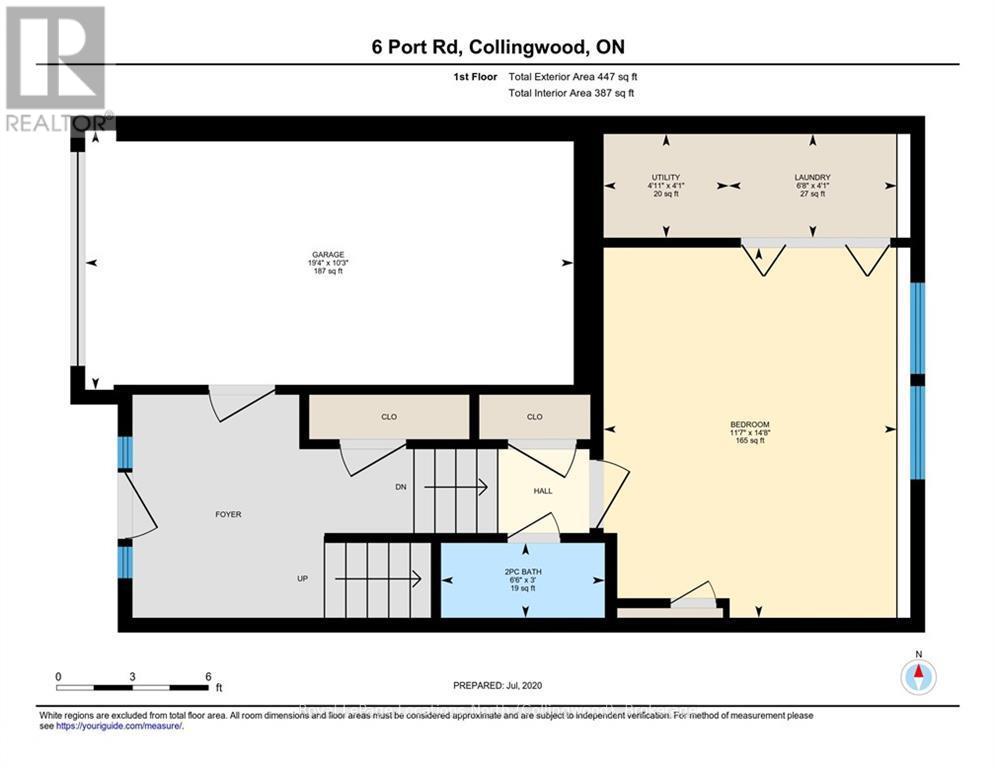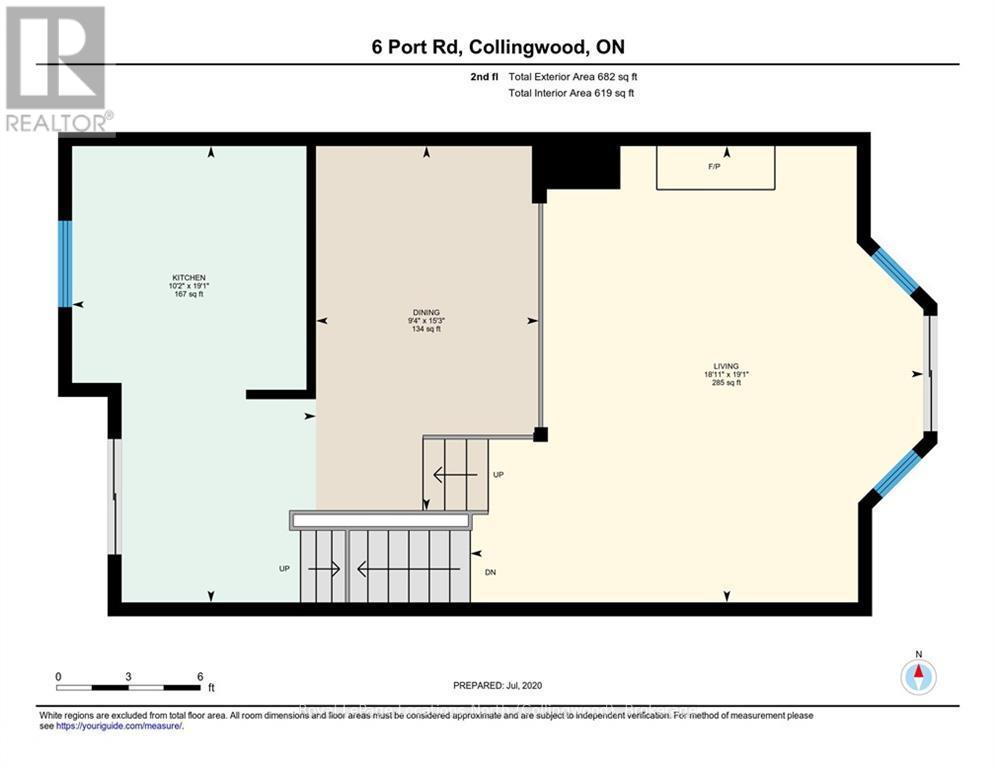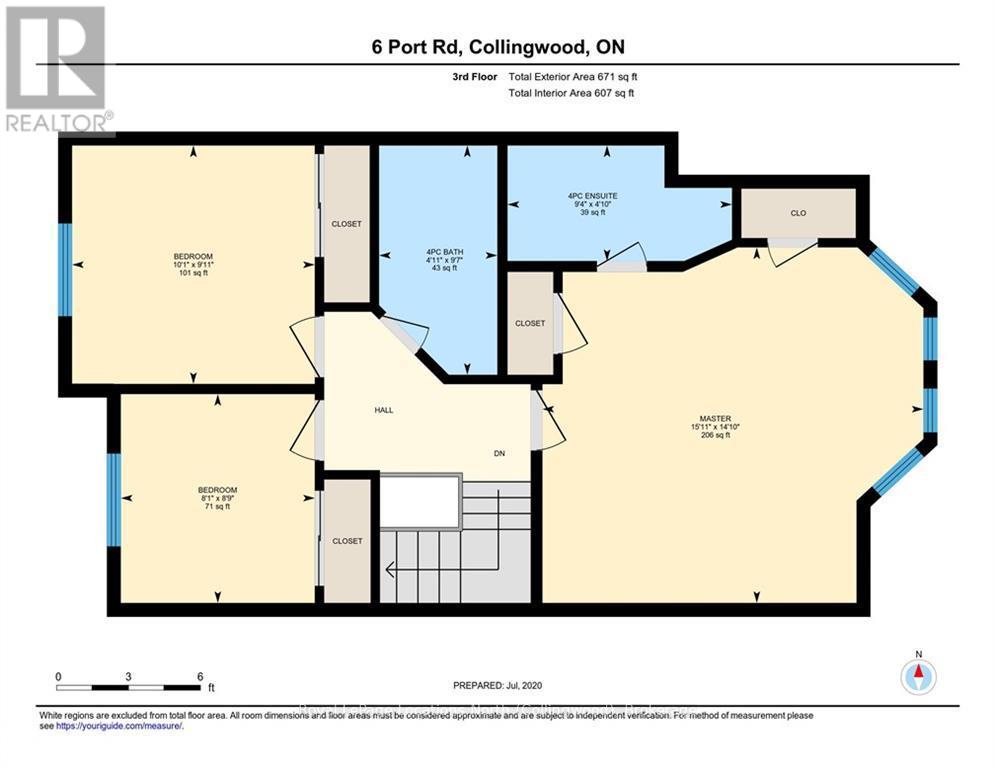4 Bedroom
2 Bathroom
1,600 - 1,799 ft2
Fireplace
Outdoor Pool
Central Air Conditioning
Forced Air
Landscaped
$3,500 Monthly
Beautiful, bright 4 bedroom, 2.5 bathroom townhome awaits you and your family for winter comfort in a cozy, inviting and well-appointed home. Split level, with a lovely wood-burning fireplace you can see from the kitchen, dining room and living room, your evenings will be incredibly relaxing after long days of skiing and snow fun! The bed configuration offers the perfect flexibility for your family - a king, two queens and bunk beds. Ten minutes to ski hills, and less to downtown Collingwood for all it's retail and restaurant offerings. Exclusive driveway parking and additional guest parking. Pets considered, absolutely no smoking. List price is for one month, but minimum two month rental available now until April 30, 2025, start date flexible. Internet and TV included in rent. Utilities in addition to rent. (id:57975)
Property Details
|
MLS® Number
|
S10437733 |
|
Property Type
|
Single Family |
|
Community Name
|
Collingwood |
|
Amenities Near By
|
Hospital, Public Transit |
|
Community Features
|
Pet Restrictions, Community Centre |
|
Features
|
Balcony, Level, Guest Suite |
|
Parking Space Total
|
1 |
|
Pool Type
|
Outdoor Pool |
|
Structure
|
Tennis Court, Deck |
Building
|
Bathroom Total
|
2 |
|
Bedrooms Above Ground
|
4 |
|
Bedrooms Total
|
4 |
|
Amenities
|
Visitor Parking, Separate Electricity Meters |
|
Appliances
|
Dishwasher, Dryer, Furniture, Microwave, Refrigerator, Stove, Washer, Window Coverings |
|
Basement Development
|
Finished |
|
Basement Type
|
Partial (finished) |
|
Construction Style Other
|
Seasonal |
|
Cooling Type
|
Central Air Conditioning |
|
Fire Protection
|
Smoke Detectors |
|
Fireplace Present
|
Yes |
|
Fireplace Total
|
1 |
|
Foundation Type
|
Concrete |
|
Half Bath Total
|
1 |
|
Heating Fuel
|
Natural Gas |
|
Heating Type
|
Forced Air |
|
Stories Total
|
2 |
|
Size Interior
|
1,600 - 1,799 Ft2 |
|
Type
|
Row / Townhouse |
|
Utility Water
|
Municipal Water |
Parking
Land
|
Acreage
|
No |
|
Land Amenities
|
Hospital, Public Transit |
|
Landscape Features
|
Landscaped |
|
Surface Water
|
Lake/pond |
|
Zoning Description
|
R6 |
Rooms
| Level |
Type |
Length |
Width |
Dimensions |
|
Second Level |
Living Room |
5.82 m |
5.77 m |
5.82 m x 5.77 m |
|
Second Level |
Dining Room |
4.65 m |
2.84 m |
4.65 m x 2.84 m |
|
Second Level |
Kitchen |
5.82 m |
3.1 m |
5.82 m x 3.1 m |
|
Third Level |
Bathroom |
1.47 m |
2.85 m |
1.47 m x 2.85 m |
|
Third Level |
Bathroom |
2.92 m |
1.5 m |
2.92 m x 1.5 m |
|
Third Level |
Primary Bedroom |
4.52 m |
4.85 m |
4.52 m x 4.85 m |
|
Third Level |
Bedroom |
3.02 m |
3.07 m |
3.02 m x 3.07 m |
|
Third Level |
Bedroom |
2.67 m |
2.46 m |
2.67 m x 2.46 m |
|
Basement |
Bedroom |
4.47 m |
3.53 m |
4.47 m x 3.53 m |
|
Main Level |
Bathroom |
0.9 m |
1.97 m |
0.9 m x 1.97 m |
https://www.realtor.ca/real-estate/27705951/6-port-road-collingwood-collingwood

