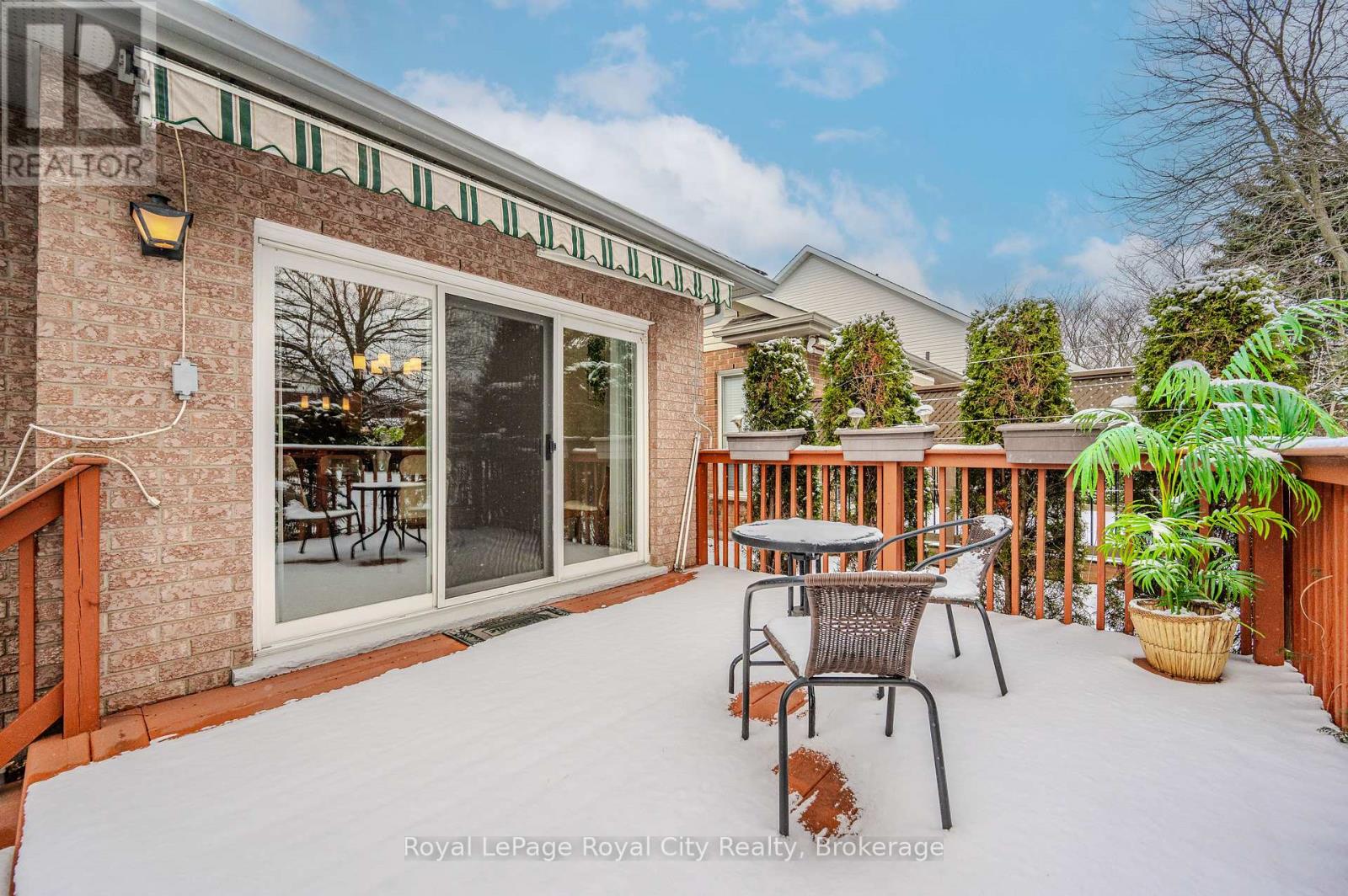3 Bedroom
2 Bathroom
1,500 - 2,000 ft2
Bungalow
Fireplace
Central Air Conditioning
Forced Air
$885,000Maintenance, Parcel of Tied Land
$766.45 Monthly
6 White Pine Way, Guelph. Welcome to this charming all-brick detached bungalow, located in the highly sought-after 55+ active adult community, The Village by the Arboretum. Nestled on a meticulously maintained property, this 1,600 sq. ft. home offers a perfect blend of comfort, convenience, and luxury. The spacious living room features gleaming hardwood floors, a cozy gas fireplace, and plenty of natural light. The solid wood kitchen is equipped with stainless steel appliances, combining elegance and functionality. The generous dining room opens onto a private back deck, making it ideal for entertaining or relaxing with a cup of coffee. The home includes two main-floor bedrooms, along with a beautifully renovated bathroom complete with heated tile floors and a roll-in rain shower. For added convenience, the property also offers main-floor laundry, ensuring everything you need is easily accessible on one floor. The partially finished basement provides even more space, including a large recreation room, an additional bedroom, a half bath, and an unfinished workshop area. Situated just steps from The Village Center, residents enjoy access to a wealth of amenities, including an indoor pool, gym, library, hobby rooms for crafts and cards, lounge, billiards, tennis courts, and putting greens. Spanning over 112 acres, this lifestyle community also features trails, ponds, waterfalls, and lush landscaping. Finally, for added peace of mind, the on-site medical centre offers doctors, a pharmacy, and medical testing services. With public transit and all essentials just minutes away, this home truly offers a worry-free lifestyle. Dont miss your chance to join this vibrant and welcoming community! (id:57975)
Property Details
|
MLS® Number
|
X11904114 |
|
Property Type
|
Single Family |
|
Community Name
|
Village |
|
Amenities Near By
|
Public Transit, Place Of Worship, Hospital |
|
Community Features
|
Community Centre |
|
Equipment Type
|
None |
|
Parking Space Total
|
2 |
|
Rental Equipment Type
|
None |
|
Structure
|
Deck |
Building
|
Bathroom Total
|
2 |
|
Bedrooms Above Ground
|
2 |
|
Bedrooms Below Ground
|
1 |
|
Bedrooms Total
|
3 |
|
Amenities
|
Fireplace(s) |
|
Appliances
|
Water Heater, Blinds, Dishwasher, Dryer, Microwave, Range, Refrigerator, Stove, Water Softener, Water Purifier, Window Coverings |
|
Architectural Style
|
Bungalow |
|
Basement Development
|
Partially Finished |
|
Basement Type
|
Full (partially Finished) |
|
Construction Style Attachment
|
Detached |
|
Cooling Type
|
Central Air Conditioning |
|
Exterior Finish
|
Brick |
|
Fire Protection
|
Smoke Detectors |
|
Fireplace Present
|
Yes |
|
Fireplace Total
|
1 |
|
Flooring Type
|
Carpeted, Hardwood, Vinyl |
|
Foundation Type
|
Poured Concrete |
|
Half Bath Total
|
1 |
|
Heating Fuel
|
Natural Gas |
|
Heating Type
|
Forced Air |
|
Stories Total
|
1 |
|
Size Interior
|
1,500 - 2,000 Ft2 |
|
Type
|
House |
|
Utility Water
|
Municipal Water |
Parking
Land
|
Acreage
|
No |
|
Land Amenities
|
Public Transit, Place Of Worship, Hospital |
|
Sewer
|
Sanitary Sewer |
|
Size Frontage
|
40 Ft |
|
Size Irregular
|
40 Ft |
|
Size Total Text
|
40 Ft|under 1/2 Acre |
|
Zoning Description
|
Rr.1 |
Rooms
| Level |
Type |
Length |
Width |
Dimensions |
|
Lower Level |
Recreational, Games Room |
4.39 m |
8.95 m |
4.39 m x 8.95 m |
|
Lower Level |
Bedroom 3 |
3.58 m |
3.18 m |
3.58 m x 3.18 m |
|
Lower Level |
Bathroom |
1.65 m |
1.43 m |
1.65 m x 1.43 m |
|
Lower Level |
Den |
2.33 m |
4.74 m |
2.33 m x 4.74 m |
|
Main Level |
Bedroom |
4.27 m |
3.72 m |
4.27 m x 3.72 m |
|
Main Level |
Bathroom |
4.54 m |
3.19 m |
4.54 m x 3.19 m |
|
Main Level |
Bedroom 2 |
3.63 m |
3.09 m |
3.63 m x 3.09 m |
|
Main Level |
Living Room |
6.03 m |
5.5 m |
6.03 m x 5.5 m |
|
Main Level |
Kitchen |
4.43 m |
3.45 m |
4.43 m x 3.45 m |
|
Main Level |
Dining Room |
4.13 m |
3.45 m |
4.13 m x 3.45 m |
|
Main Level |
Laundry Room |
|
|
Measurements not available |
Utilities
|
Cable
|
Installed |
|
Sewer
|
Installed |
https://www.realtor.ca/real-estate/27760486/6-white-pine-way-guelph-village-village








































