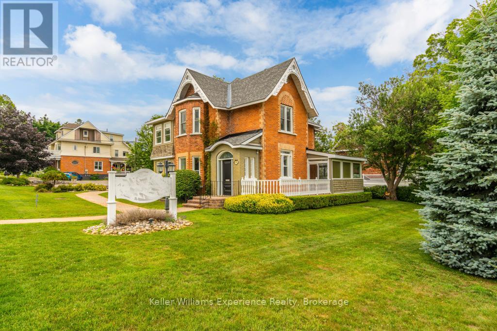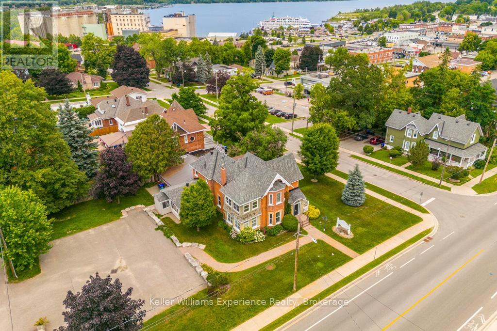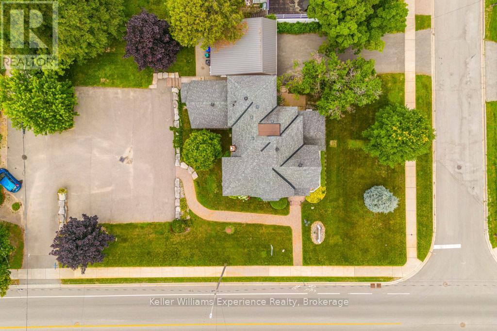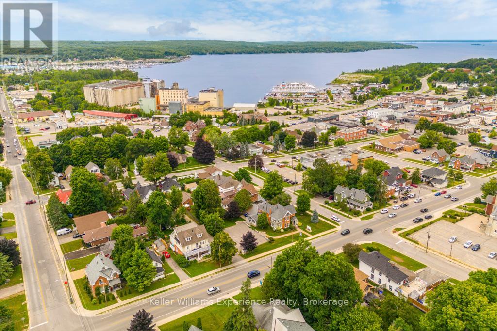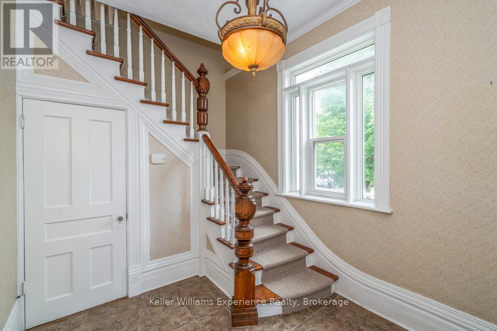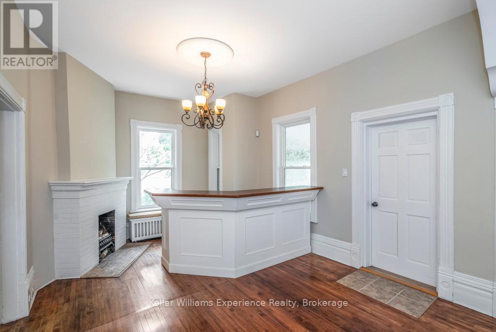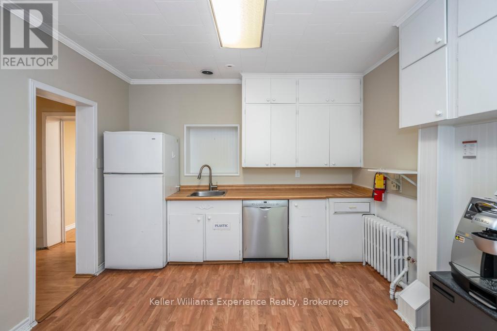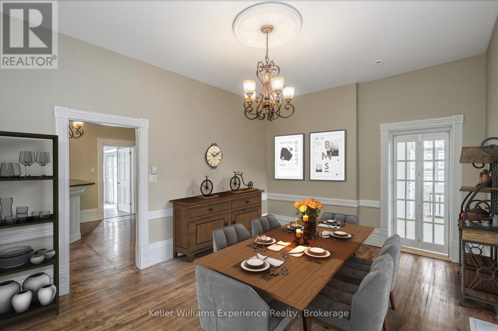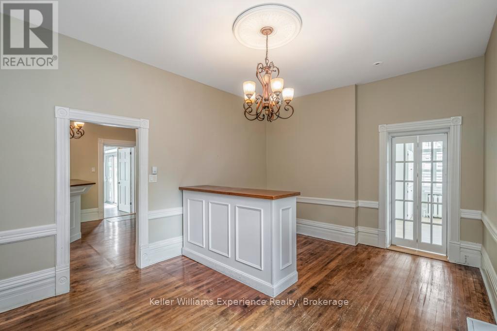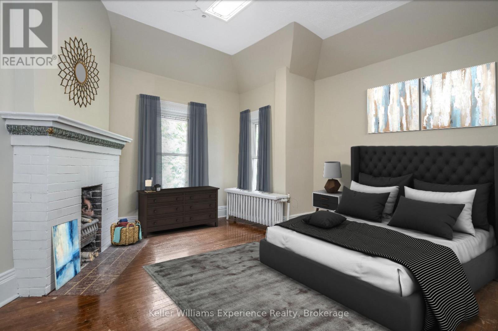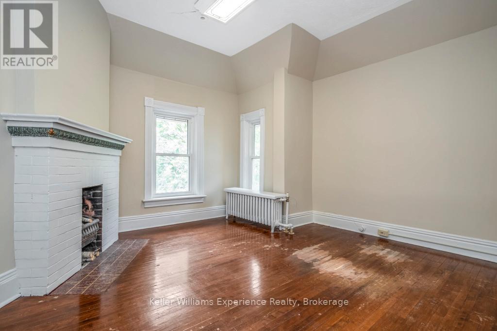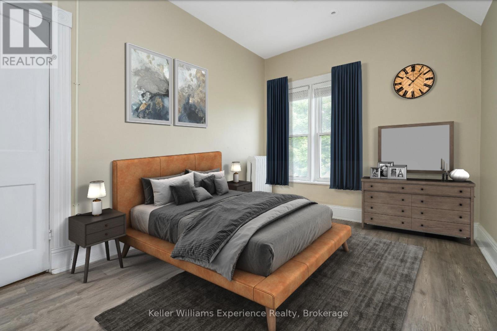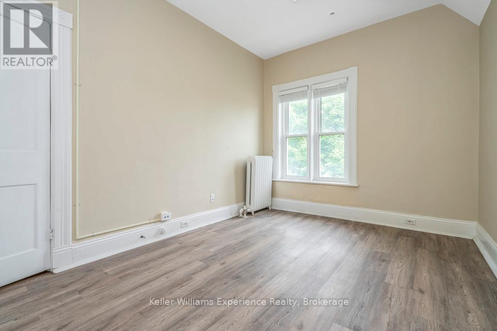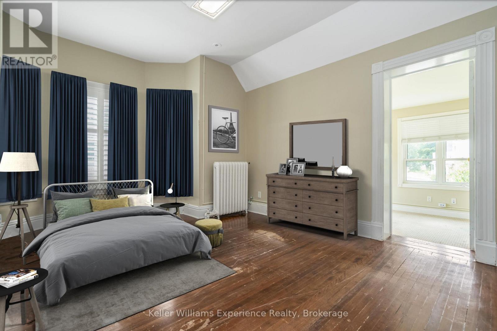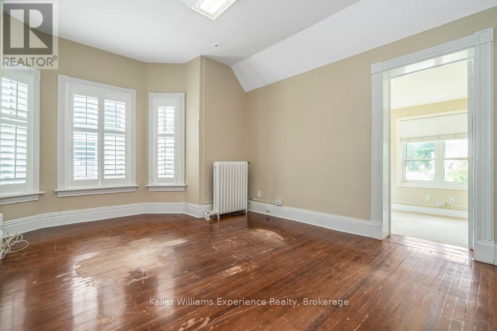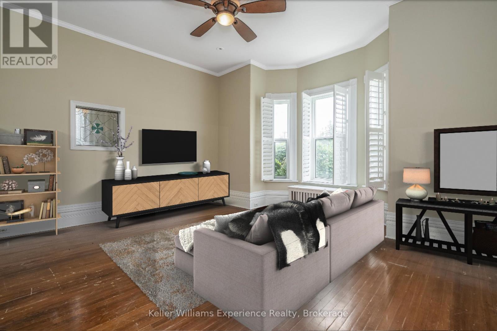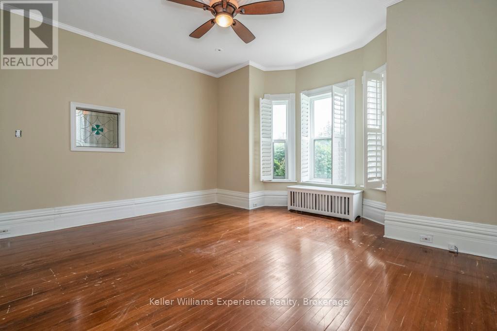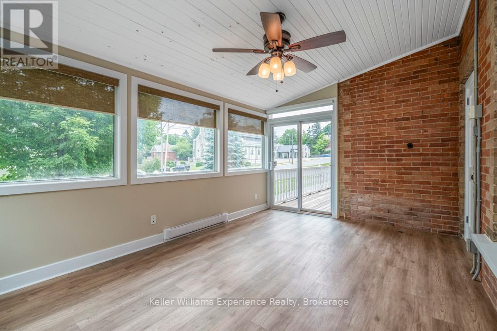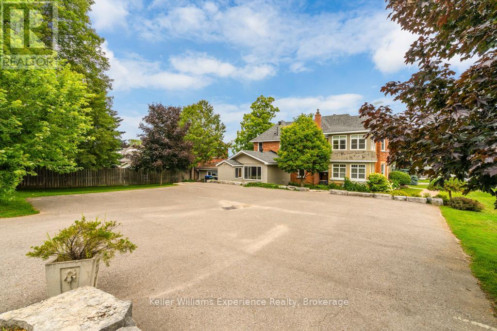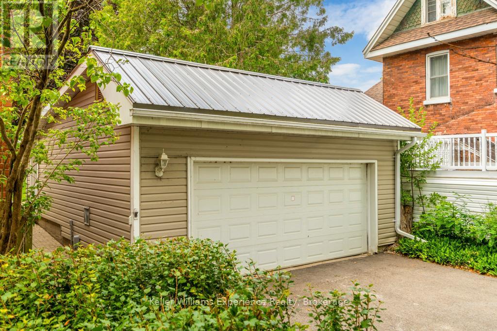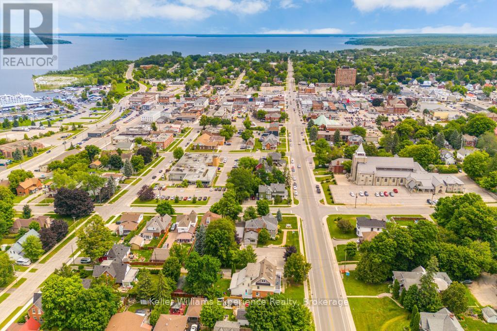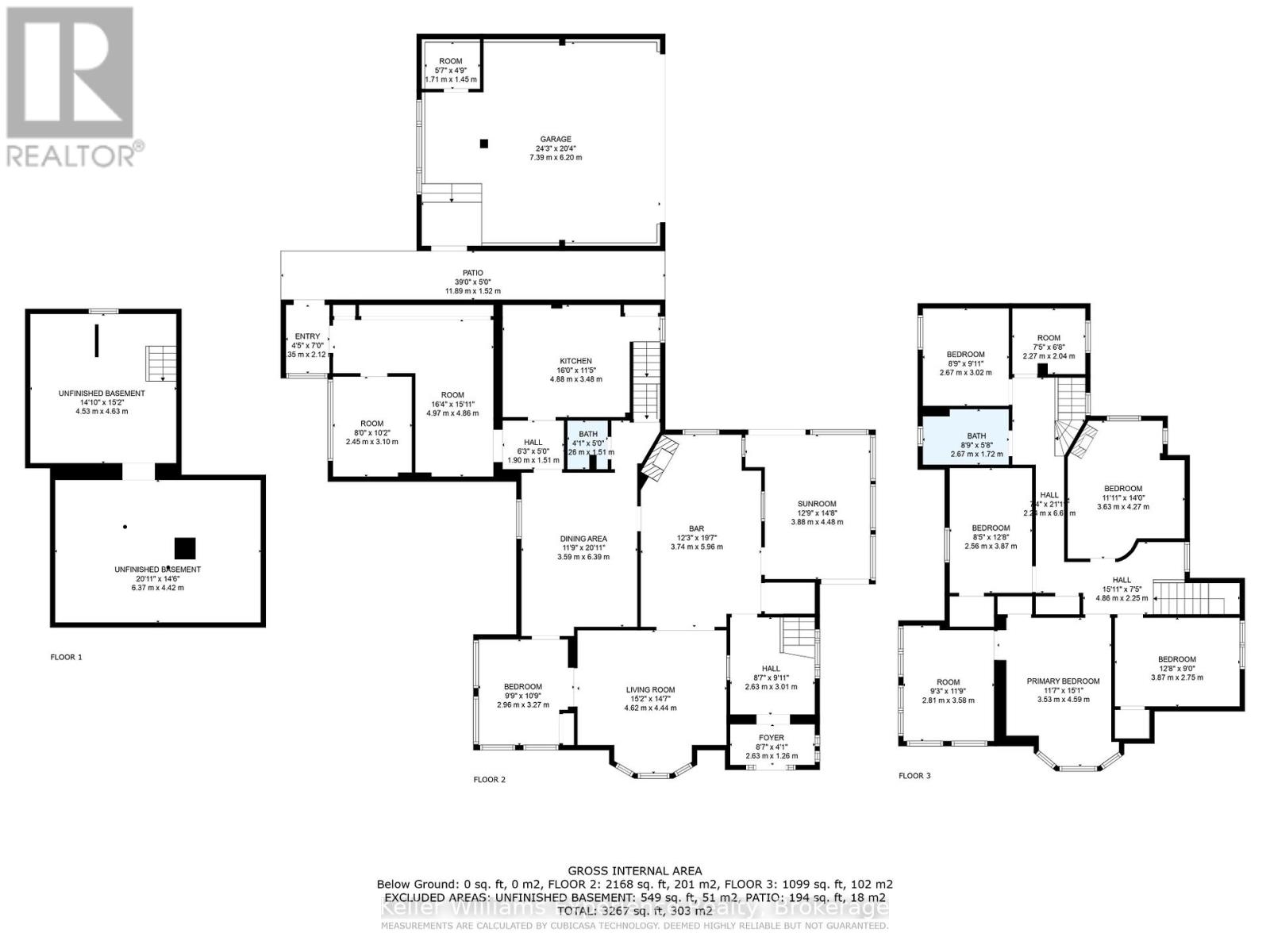600 Hugel Avenue Midland, Ontario L4R 1W4
$749,900
Welcome to one of Midlands classic century homes. Zoned Residential Office, this property is ideal for a professional office, personal residence, or a combination of both. Inside, you'll find a large formal entrance and plenty of natural light. The layout includes a formal dining room, front and back staircases, and two sunrooms - one off the primary bedroom and another off the living room. Two separate driveways provide access from both Hugel Ave and Third St, and there's a heated and insulated double car garage. The roof was replaced 8-9 years ago. Whether you're setting up a business, looking for a place to call home, or need space for both, this property offers flexibility in a great location! A unique opportunity to own a piece of Midland's history. (id:57975)
Open House
This property has open houses!
12:00 pm
Ends at:1:30 pm
Property Details
| MLS® Number | S12176114 |
| Property Type | Single Family |
| Community Name | Midland |
| Amenities Near By | Hospital, Marina, Public Transit |
| Parking Space Total | 18 |
| Structure | Porch |
Building
| Bathroom Total | 2 |
| Bedrooms Above Ground | 4 |
| Bedrooms Total | 4 |
| Appliances | Dishwasher, Refrigerator |
| Basement Development | Unfinished |
| Basement Type | Partial (unfinished) |
| Construction Style Attachment | Detached |
| Cooling Type | Wall Unit |
| Exterior Finish | Brick |
| Fire Protection | Alarm System |
| Foundation Type | Stone |
| Half Bath Total | 1 |
| Heating Type | Hot Water Radiator Heat |
| Stories Total | 2 |
| Size Interior | 3,000 - 3,500 Ft2 |
| Type | House |
| Utility Water | Municipal Water |
Parking
| Detached Garage | |
| Garage |
Land
| Acreage | No |
| Land Amenities | Hospital, Marina, Public Transit |
| Landscape Features | Landscaped |
| Sewer | Sanitary Sewer |
| Size Depth | 99 Ft ,10 In |
| Size Frontage | 149 Ft ,10 In |
| Size Irregular | 149.9 X 99.9 Ft |
| Size Total Text | 149.9 X 99.9 Ft |
| Surface Water | Lake/pond |
| Zoning Description | Ro |
Rooms
| Level | Type | Length | Width | Dimensions |
|---|---|---|---|---|
| Second Level | Bedroom | 3.86 m | 2.74 m | 3.86 m x 2.74 m |
| Second Level | Bedroom | 4.27 m | 3.63 m | 4.27 m x 3.63 m |
| Second Level | Bedroom | 3.86 m | 2.57 m | 3.86 m x 2.57 m |
| Second Level | Office | 3.02 m | 2.67 m | 3.02 m x 2.67 m |
| Second Level | Den | 2.26 m | 2.03 m | 2.26 m x 2.03 m |
| Second Level | Primary Bedroom | 4.6 m | 3.53 m | 4.6 m x 3.53 m |
| Second Level | Sunroom | 3.58 m | 2.82 m | 3.58 m x 2.82 m |
| Main Level | Kitchen | 4.88 m | 3.48 m | 4.88 m x 3.48 m |
| Main Level | Dining Room | 6.38 m | 3.58 m | 6.38 m x 3.58 m |
| Main Level | Living Room | 4.62 m | 4.44 m | 4.62 m x 4.44 m |
| Main Level | Family Room | 5.97 m | 3.73 m | 5.97 m x 3.73 m |
| Main Level | Sunroom | 4.47 m | 3.89 m | 4.47 m x 3.89 m |
| Main Level | Office | 3.28 m | 2.97 m | 3.28 m x 2.97 m |
| Main Level | Other | 4.98 m | 4.85 m | 4.98 m x 4.85 m |
| Main Level | Other | 3.1 m | 2.44 m | 3.1 m x 2.44 m |
https://www.realtor.ca/real-estate/28372600/600-hugel-avenue-midland-midland
Contact Us
Contact us for more information

