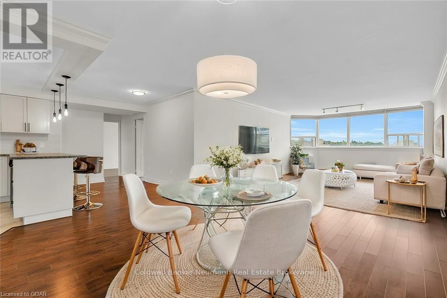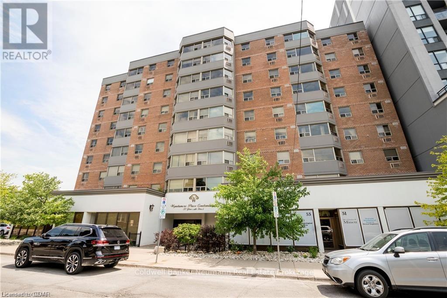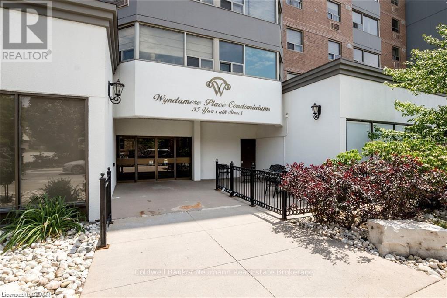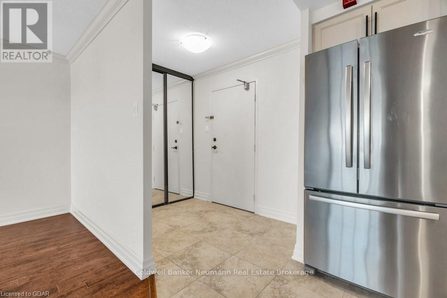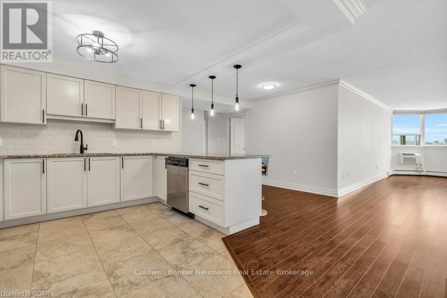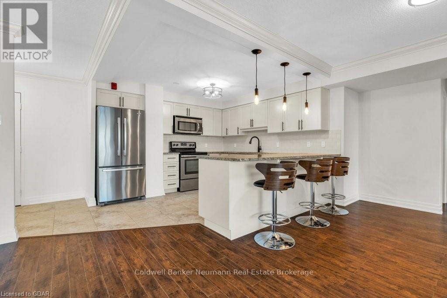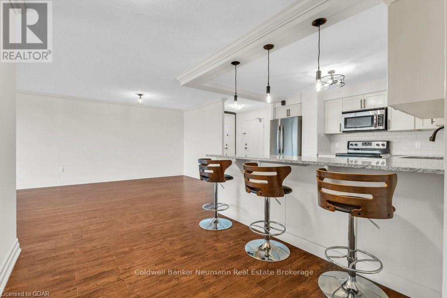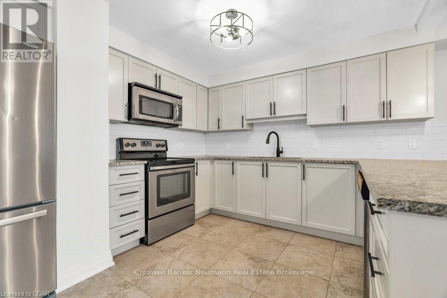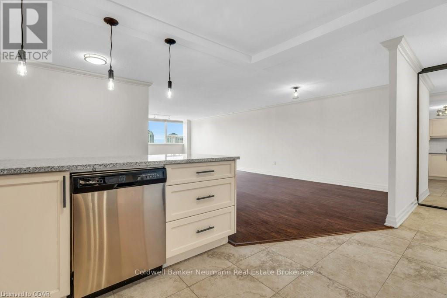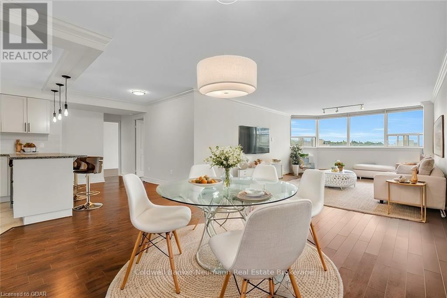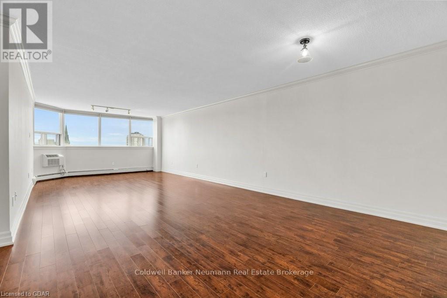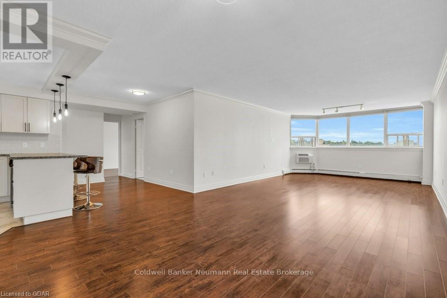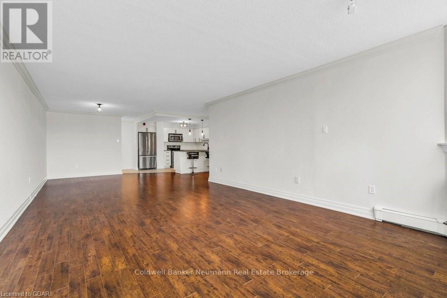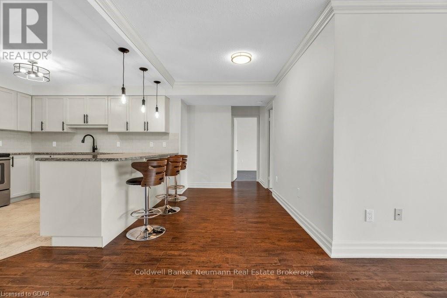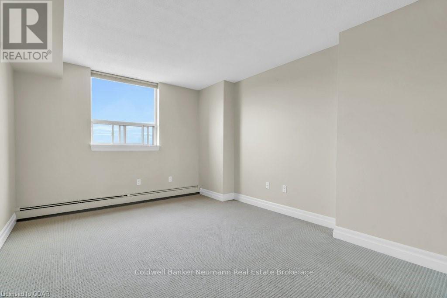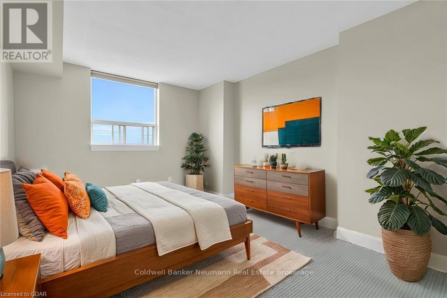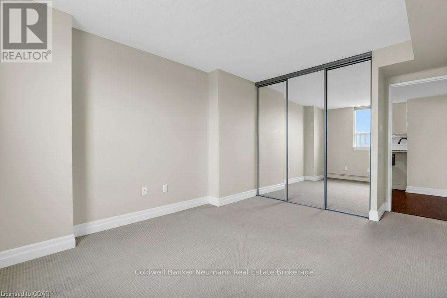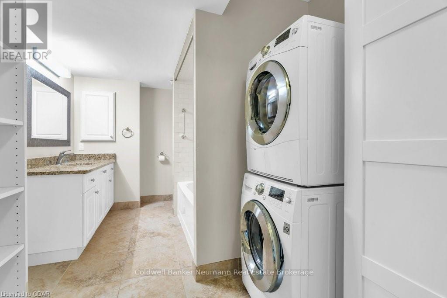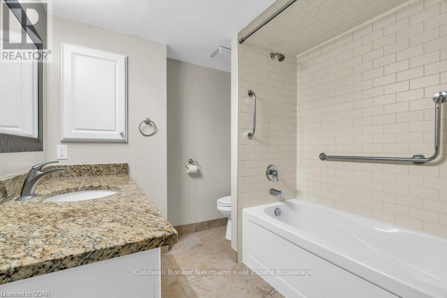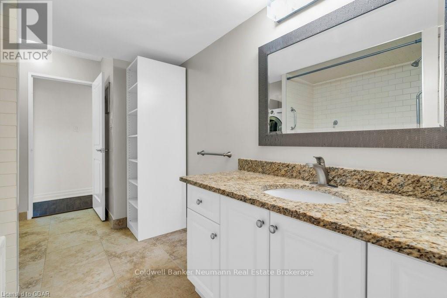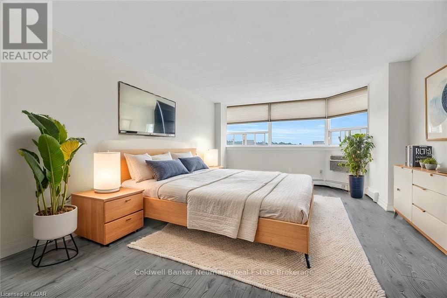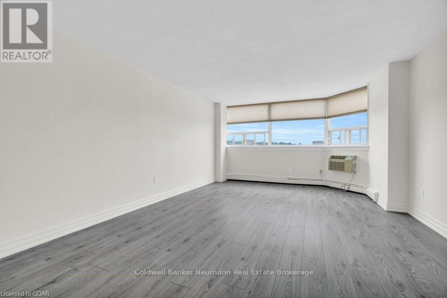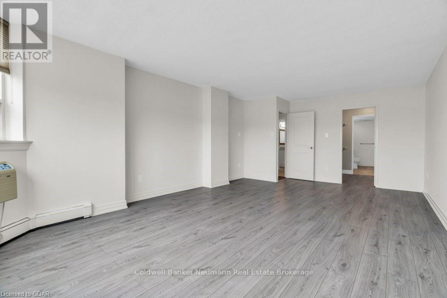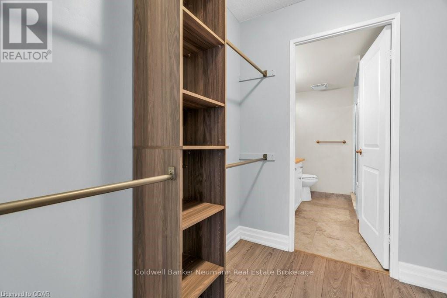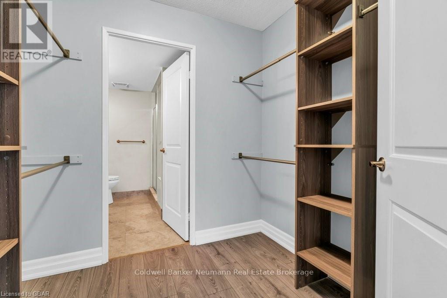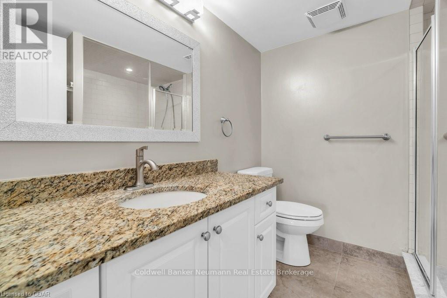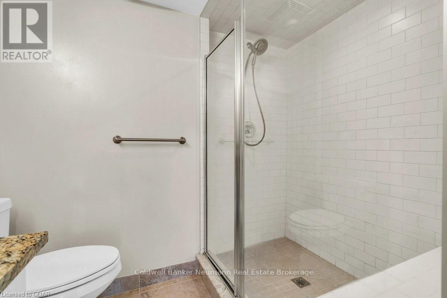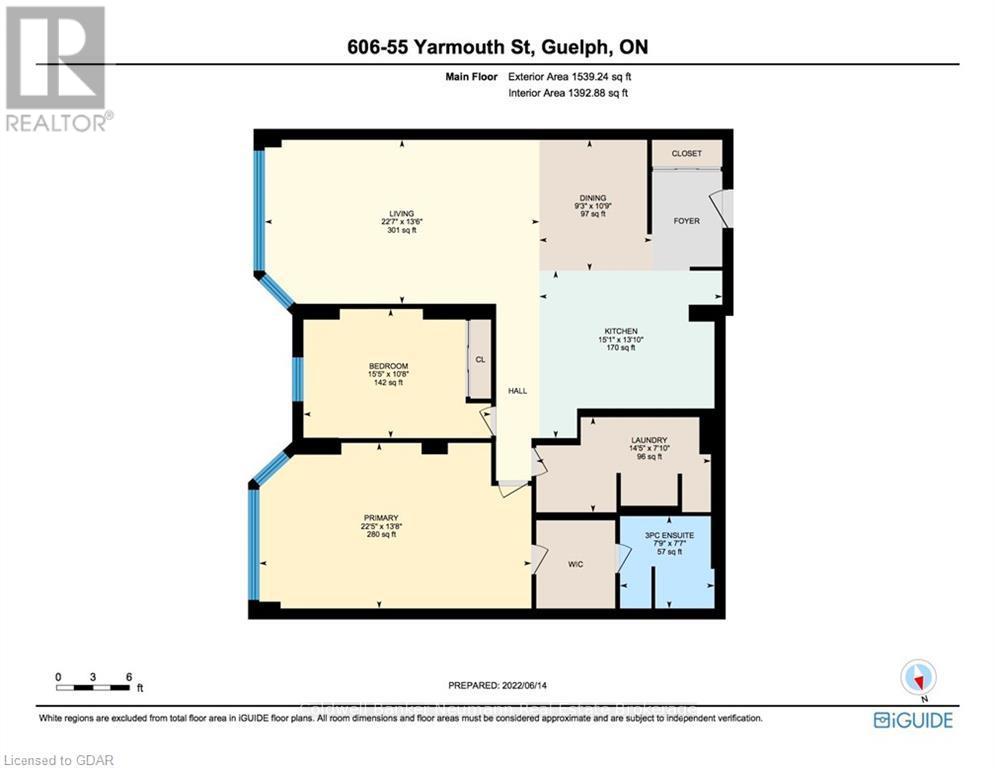606 - 55 Yarmouth Street Guelph, Ontario N1H 7R4
$479,900Maintenance, Heat, Insurance, Common Area Maintenance, Water
$1,016.05 Monthly
Maintenance, Heat, Insurance, Common Area Maintenance, Water
$1,016.05 MonthlyWelcome to unit 606 - a spacious 2 bedroom, 2 bathroom condo situated in the heart of Downtown Guelph. Upon entering this condo you will walk into an open concept living area where you will find your kitchen, living room, and dining room. The kitchen has beautiful finishes including granite counter tops, tiled backsplash, and stainless steel appliances. The spacious dining room and living room are finished with hardwood floors and a large bright window. Continuing through you will find two large bedrooms. The primary bedroom features a walk through closet with custom built-ins, that brings you to the 3-piece ensuite with a tiled shower and granite counter tops. The second bathroom is a 4-piece bathroom and laundry room combination, with a soaker tub with tile surround, a spacious vanity with granite counters, and an abundance of room for storage. Not to forget about the owned, underground parking space that comes separately deeded with this condo. If you are the lucky buyer to purchase this property, not only will you be purchasing a lifestyle where you can walk to everything you need from restaurants, to grocery stores, to public transit - you will be buying a property which is neighbouring to the Baker District redevelopment. (id:57975)
Property Details
| MLS® Number | X10875583 |
| Property Type | Single Family |
| Community Name | Downtown |
| Amenities Near By | Hospital |
| Community Features | Pet Restrictions |
| Equipment Type | None |
| Parking Space Total | 1 |
| Rental Equipment Type | None |
Building
| Bathroom Total | 2 |
| Bedrooms Above Ground | 2 |
| Bedrooms Total | 2 |
| Amenities | Party Room |
| Appliances | Dishwasher, Dryer, Microwave, Refrigerator, Stove, Washer, Window Coverings |
| Cooling Type | Window Air Conditioner |
| Exterior Finish | Brick |
| Heating Type | Other |
| Size Interior | 1,400 - 1,599 Ft2 |
| Type | Apartment |
| Utility Water | Municipal Water |
Parking
| Underground |
Land
| Acreage | No |
| Land Amenities | Hospital |
| Zoning Description | D1.5 |
Rooms
| Level | Type | Length | Width | Dimensions |
|---|---|---|---|---|
| Main Level | Kitchen | 3.55 m | 3.45 m | 3.55 m x 3.45 m |
| Main Level | Dining Room | 4.14 m | 3.81 m | 4.14 m x 3.81 m |
| Main Level | Living Room | 5.79 m | 4.14 m | 5.79 m x 4.14 m |
| Main Level | Bedroom | 4.8 m | 3.27 m | 4.8 m x 3.27 m |
| Main Level | Primary Bedroom | 6.62 m | 4.16 m | 6.62 m x 4.16 m |
| Main Level | Bathroom | 2.43 m | 2.31 m | 2.43 m x 2.31 m |
| Main Level | Bathroom | 2.43 m | 2.33 m | 2.43 m x 2.33 m |
https://www.realtor.ca/real-estate/27492739/606-55-yarmouth-street-guelph-downtown-downtown
Contact Us
Contact us for more information

