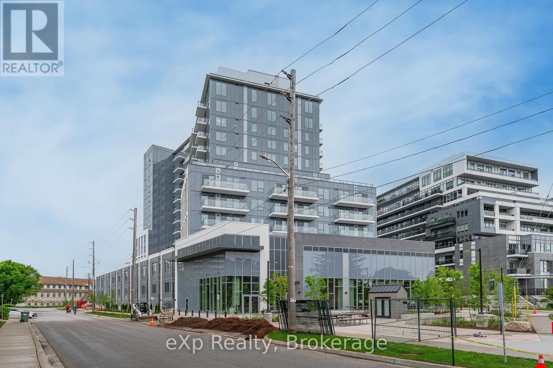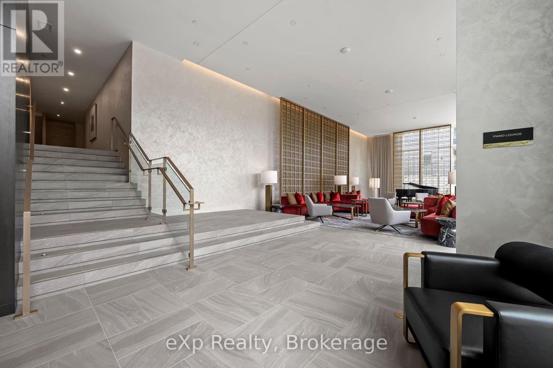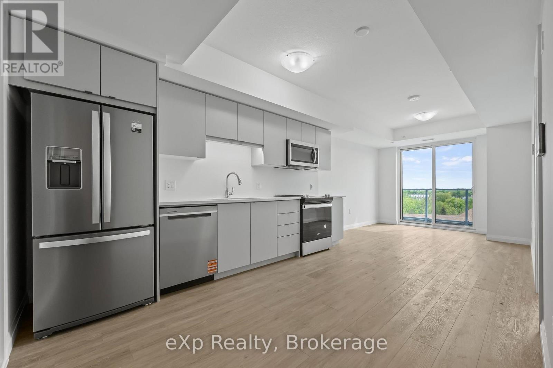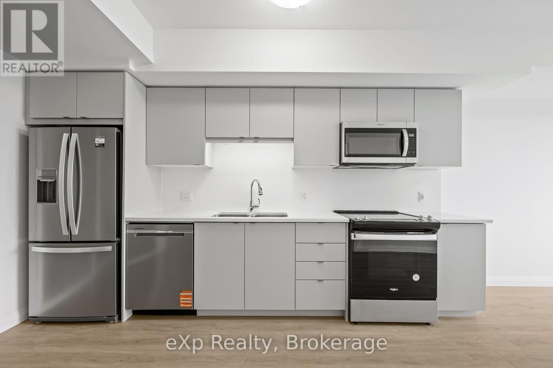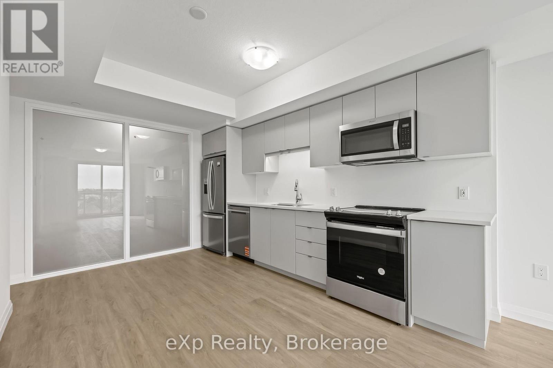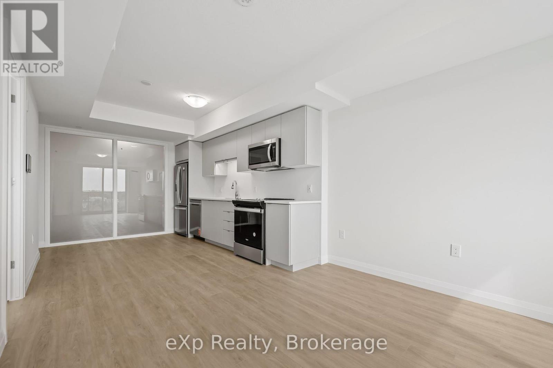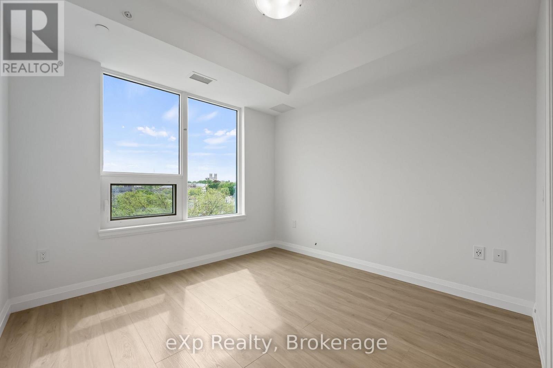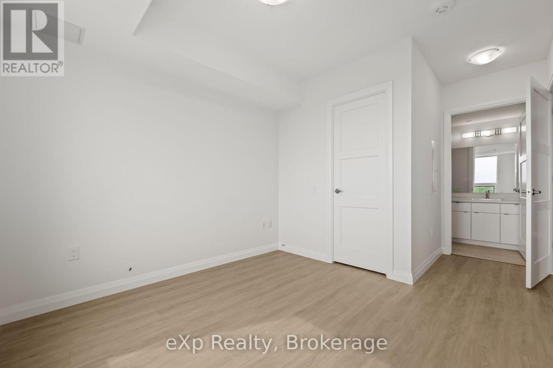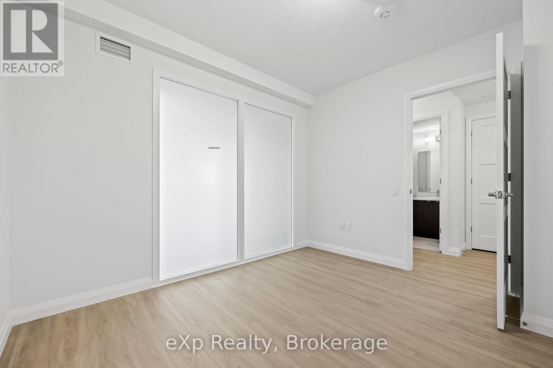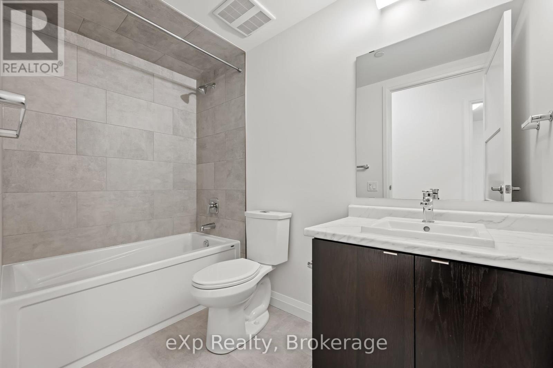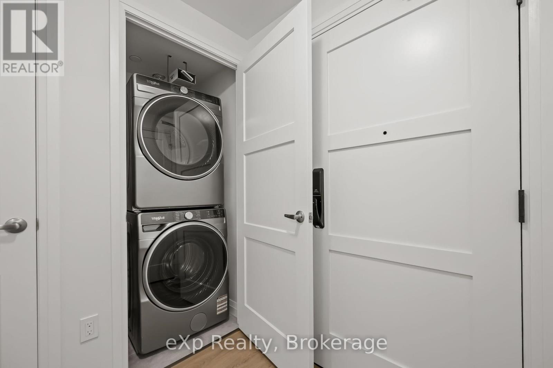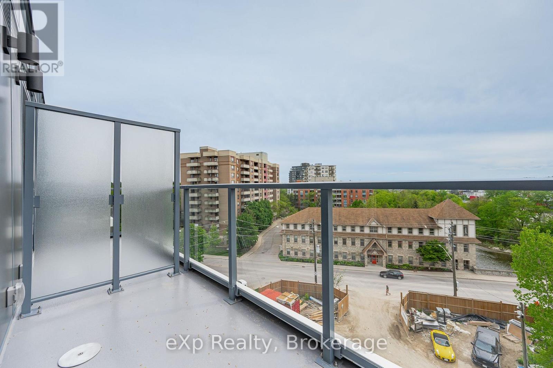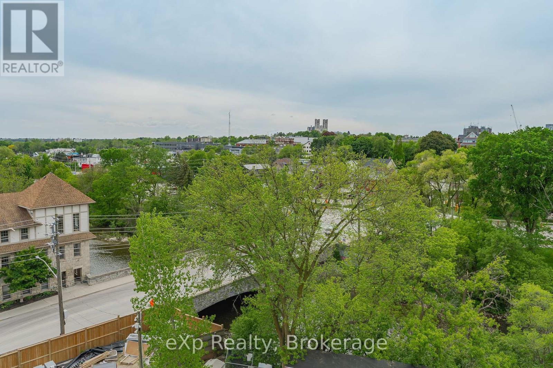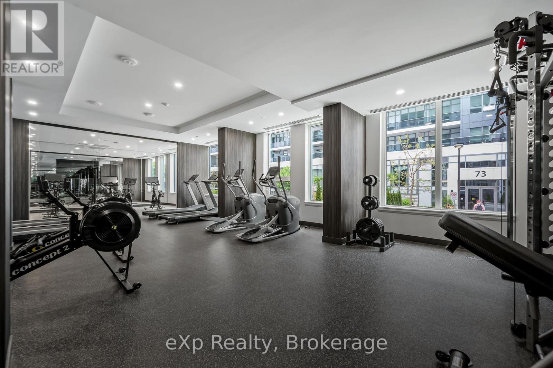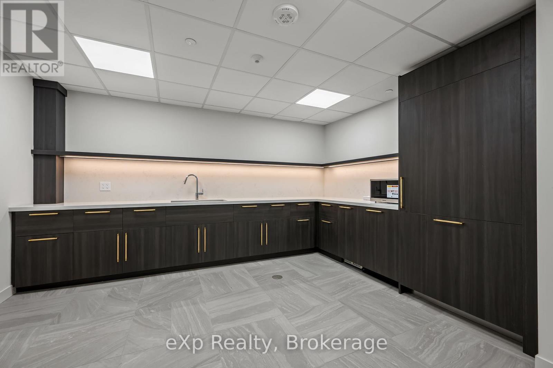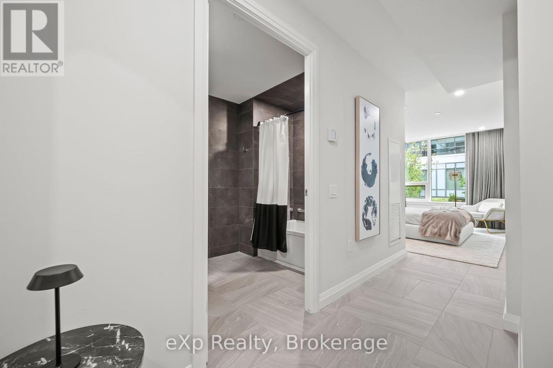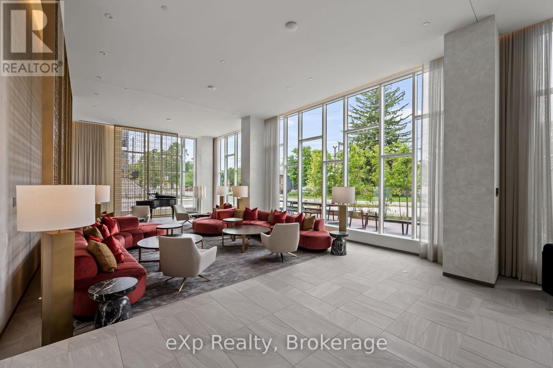2 Bedroom
2 Bathroom
800 - 899 ft2
Central Air Conditioning
Forced Air
$3,000 Monthly
This brand new, never-lived-in two-bedroom, two-bathroom unit offers modern living in a well-designed layout. As you enter through the front door, you'll find the laundry area to your left, next to a full 4-piece bathroom and the first bedroom, which features double closets. The space opens up into a stylish kitchen with stainless steel appliances and a bright living area that leads out to a private balcony. The primary bedroom includes a large walk-in closet and a 3-piece ensuite with a walk-in shower. The entire unit is carpet-free for easy maintenance. The unit features a wall-mounted smart system that allows you to manage guest access, security, and the thermostat. Building amenities include a pet wash station, rooftop terrace, yoga deck, co-working space, party room, full gym with spin studio, and a stylish piano lounge. Located just steps from Spring Mill Distillery and downtown Guelph, you're close to restaurants, shops, and entertainment. It's only a 9 minute walk to Guelph Central Station (VIA Rail and GO Transit) and near the University of Guelph. (id:57975)
Property Details
|
MLS® Number
|
X12186860 |
|
Property Type
|
Single Family |
|
Community Name
|
Downtown |
|
Amenities Near By
|
Park |
|
Communication Type
|
High Speed Internet |
|
Community Features
|
Pet Restrictions |
|
Features
|
Balcony, In Suite Laundry |
|
Parking Space Total
|
1 |
Building
|
Bathroom Total
|
2 |
|
Bedrooms Above Ground
|
2 |
|
Bedrooms Total
|
2 |
|
Age
|
New Building |
|
Amenities
|
Exercise Centre, Party Room, Visitor Parking |
|
Appliances
|
Water Heater |
|
Cooling Type
|
Central Air Conditioning |
|
Exterior Finish
|
Brick |
|
Heating Fuel
|
Natural Gas |
|
Heating Type
|
Forced Air |
|
Size Interior
|
800 - 899 Ft2 |
|
Type
|
Apartment |
Parking
Land
|
Acreage
|
No |
|
Land Amenities
|
Park |
Rooms
| Level |
Type |
Length |
Width |
Dimensions |
|
Flat |
Living Room |
10.3 m |
11.3 m |
10.3 m x 11.3 m |
|
Flat |
Kitchen |
10.1 m |
13.7 m |
10.1 m x 13.7 m |
|
Flat |
Primary Bedroom |
10.3 m |
10.1 m |
10.3 m x 10.1 m |
|
Flat |
Bedroom |
11.5 m |
9.8 m |
11.5 m x 9.8 m |
https://www.realtor.ca/real-estate/28396568/606-93-arthur-street-s-guelph-downtown-downtown

