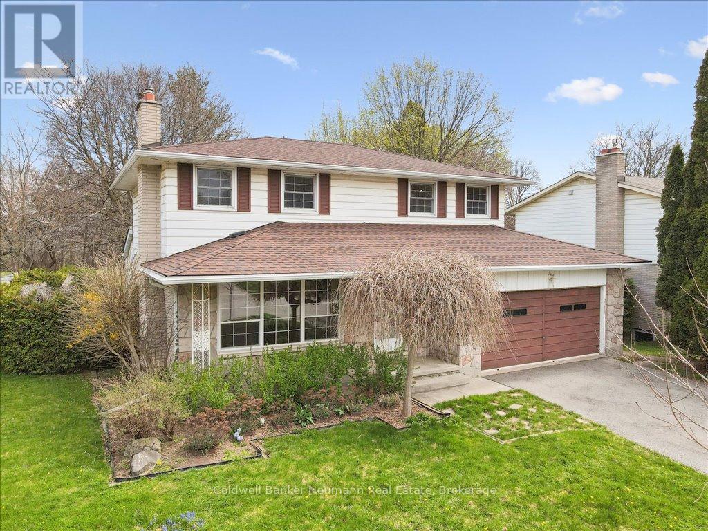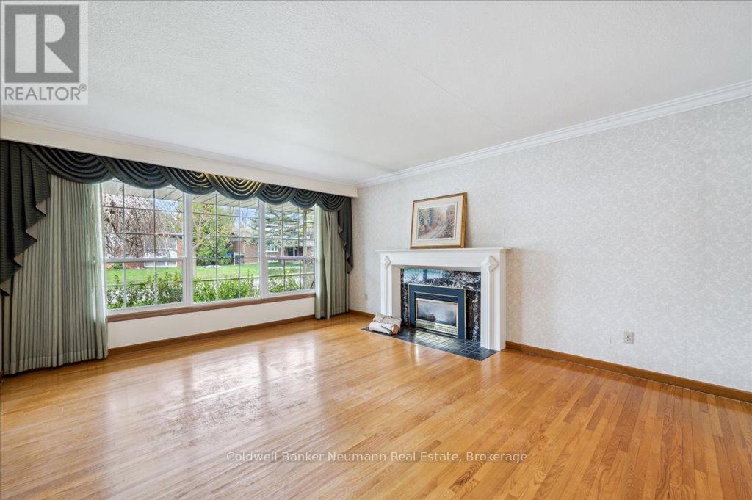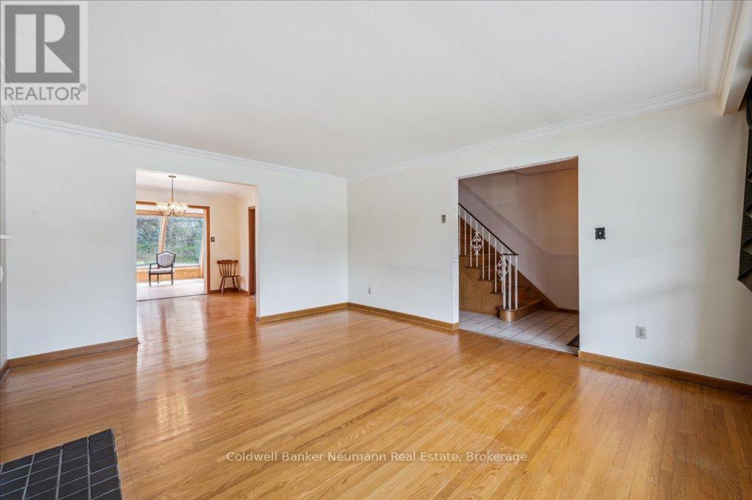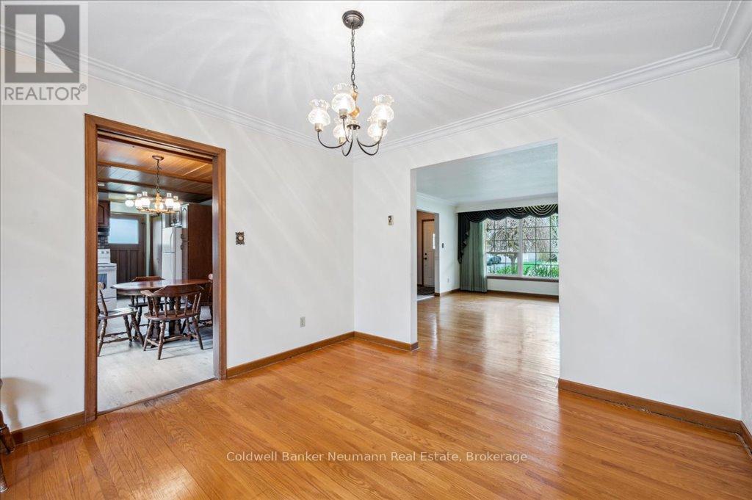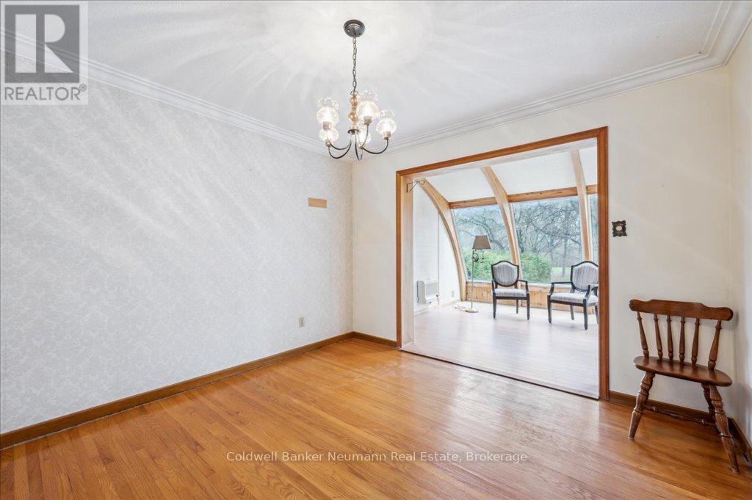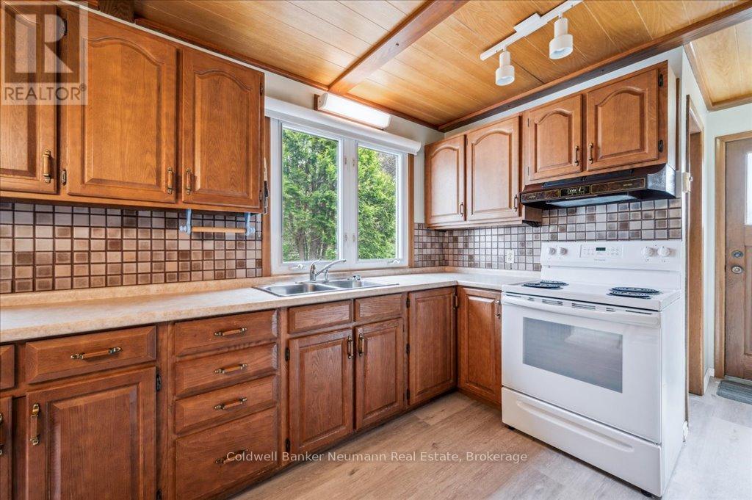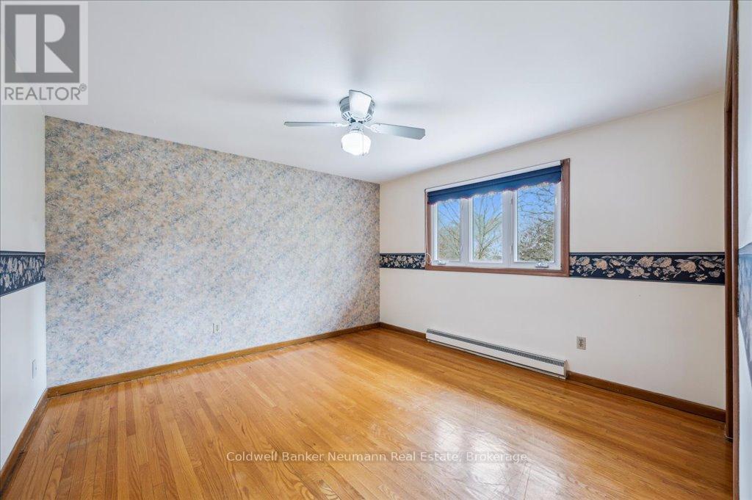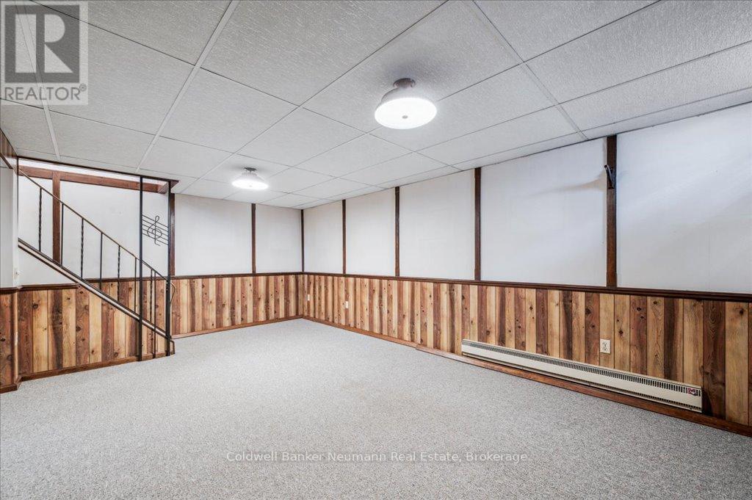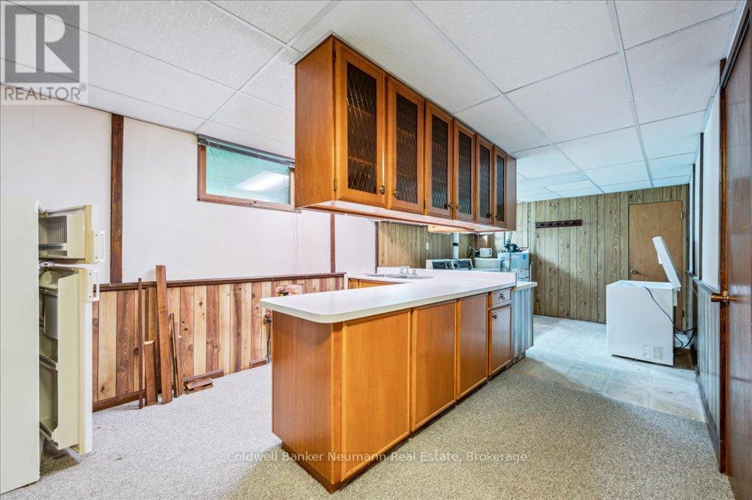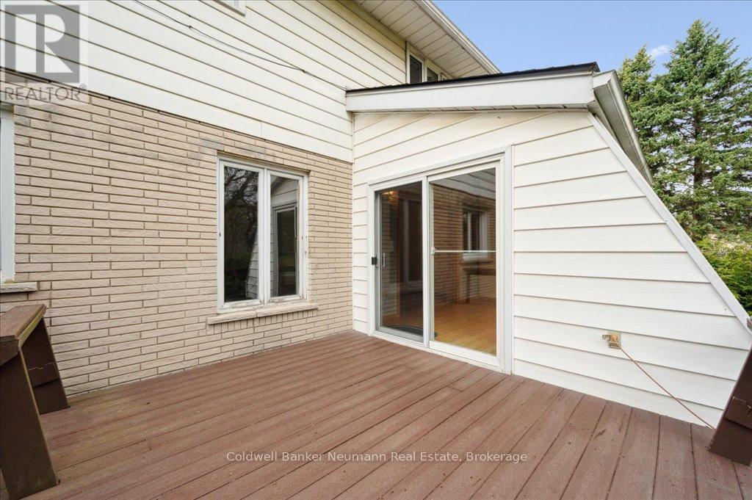4 Bedroom
2 Bathroom
1,500 - 2,000 ft2
Fireplace
Baseboard Heaters
$824,900
Welcome to 61 Applewood Crescent - a spacious 4+1 bedroom home with a double garage, set on an impressive 60 x 152 lot backing onto Norm Jary Park! This rare West End property offers exceptional outdoor space, a functional layout, and room to grow. Step inside to a bright and welcoming main floor. The large living room features expansive bay windows and a cozy gas fireplace. A separate dining room is perfect for family meals or entertaining guests, while the sunroom provides a unique space to enjoy unobstructed views of mature trees and the park beyond. The kitchen offers plenty of workspace and a casual dining area. Upstairs, you'll find four generously sized bedrooms, including a spacious primary, and a 4-piece bath. Original hardwood flooring, well maintained under carpet for years, runs throughout the upper two levels. The finished basement extends your living space with a large rec room, a second fireplace, an additional bedroom or den, and a flexible-use area - perfect for a home office, gym, or hobby space. Laundry is also located on the lower level. The backyard is a true highlight: private, expansive, and backing directly onto the park with no rear neighbours. Whether you're gardening, hosting, or just enjoying quiet time outdoors, this yard delivers. Located in a family-friendly neighbourhood, close to schools, parks, shopping, and with quick access to Highways 6 and 7, 61 Applewood Crescent is a unique opportunity to own a home with character, space, and unlimited potential. (id:57975)
Property Details
|
MLS® Number
|
X12114737 |
|
Property Type
|
Single Family |
|
Neigbourhood
|
Onward Willow Neighbourhood Group |
|
Community Name
|
Junction/Onward Willow |
|
Amenities Near By
|
Public Transit, Schools, Park |
|
Community Features
|
School Bus |
|
Equipment Type
|
Water Heater |
|
Parking Space Total
|
4 |
|
Rental Equipment Type
|
Water Heater |
|
Structure
|
Deck, Porch |
Building
|
Bathroom Total
|
2 |
|
Bedrooms Above Ground
|
4 |
|
Bedrooms Total
|
4 |
|
Amenities
|
Fireplace(s) |
|
Appliances
|
Dryer, Stove, Washer, Refrigerator |
|
Basement Development
|
Finished |
|
Basement Type
|
Full (finished) |
|
Construction Style Attachment
|
Detached |
|
Exterior Finish
|
Brick, Vinyl Siding |
|
Fireplace Present
|
Yes |
|
Fireplace Total
|
2 |
|
Foundation Type
|
Concrete |
|
Heating Fuel
|
Electric |
|
Heating Type
|
Baseboard Heaters |
|
Stories Total
|
2 |
|
Size Interior
|
1,500 - 2,000 Ft2 |
|
Type
|
House |
|
Utility Water
|
Municipal Water |
Parking
Land
|
Acreage
|
No |
|
Land Amenities
|
Public Transit, Schools, Park |
|
Sewer
|
Sanitary Sewer |
|
Size Depth
|
151 Ft ,6 In |
|
Size Frontage
|
60 Ft |
|
Size Irregular
|
60 X 151.5 Ft |
|
Size Total Text
|
60 X 151.5 Ft |
Rooms
| Level |
Type |
Length |
Width |
Dimensions |
|
Second Level |
Primary Bedroom |
4.72 m |
3.63 m |
4.72 m x 3.63 m |
|
Second Level |
Bedroom |
3.85 m |
3.61 m |
3.85 m x 3.61 m |
|
Second Level |
Bedroom |
3.64 m |
2.58 m |
3.64 m x 2.58 m |
|
Second Level |
Bedroom |
3.65 m |
3.64 m |
3.65 m x 3.64 m |
|
Basement |
Other |
7.04 m |
3.28 m |
7.04 m x 3.28 m |
|
Basement |
Recreational, Games Room |
6.24 m |
5.46 m |
6.24 m x 5.46 m |
|
Basement |
Bedroom |
2.98 m |
4.86 m |
2.98 m x 4.86 m |
|
Main Level |
Living Room |
5.16 m |
4.22 m |
5.16 m x 4.22 m |
|
Main Level |
Kitchen |
3.48 m |
5.28 m |
3.48 m x 5.28 m |
|
Main Level |
Dining Room |
3.48 m |
3.4 m |
3.48 m x 3.4 m |
|
Main Level |
Sunroom |
3.16 m |
3.76 m |
3.16 m x 3.76 m |
https://www.realtor.ca/real-estate/28239705/61-applewood-crescent-guelph-junctiononward-willow-junctiononward-willow

