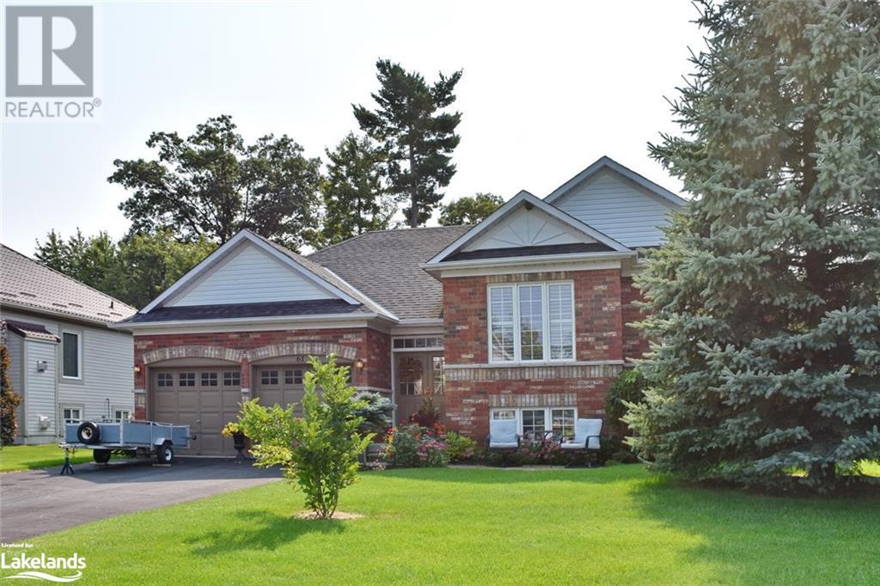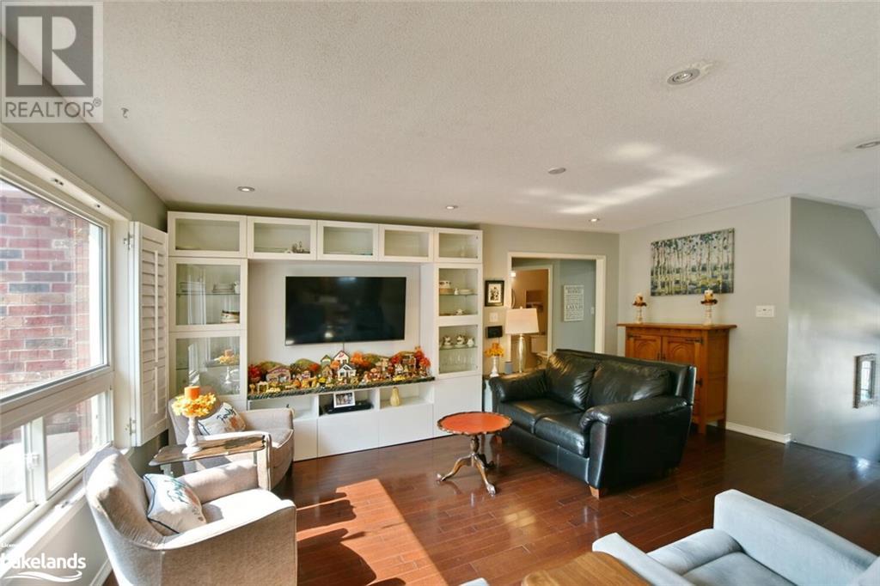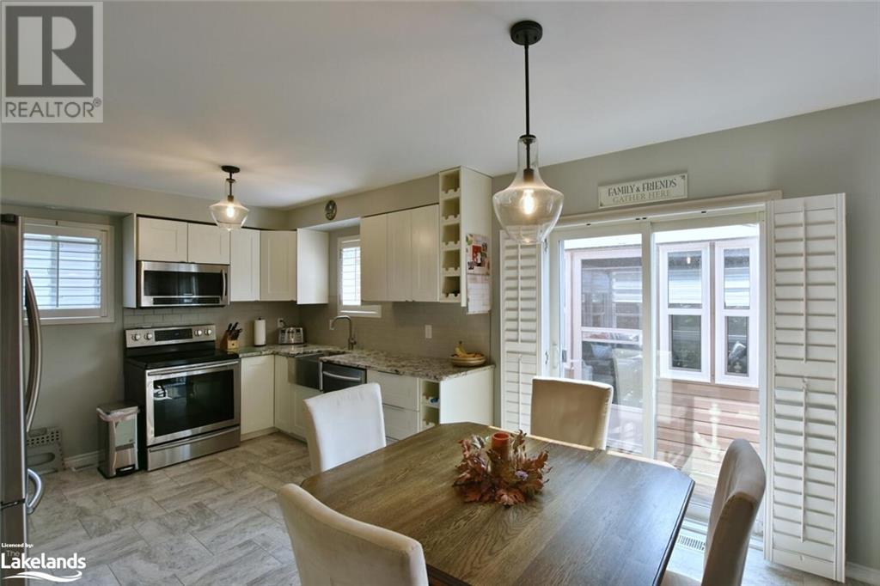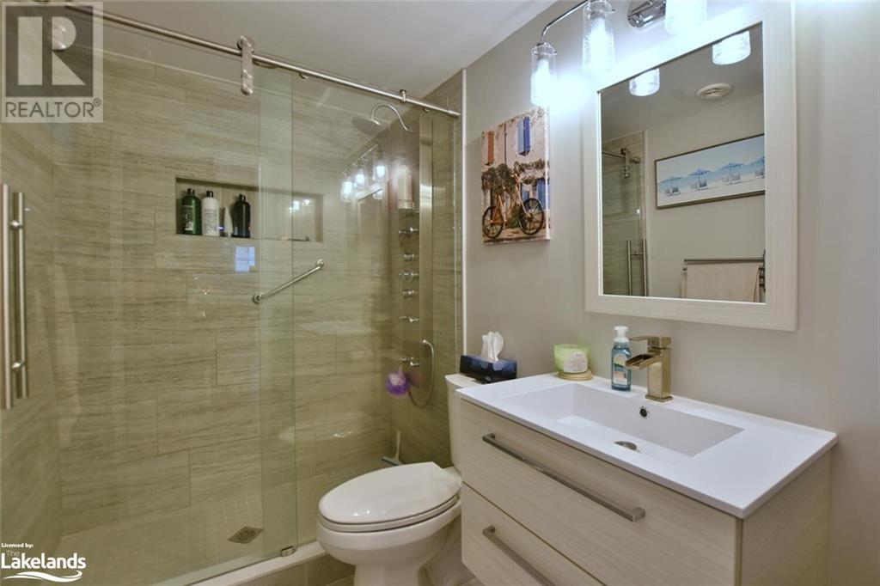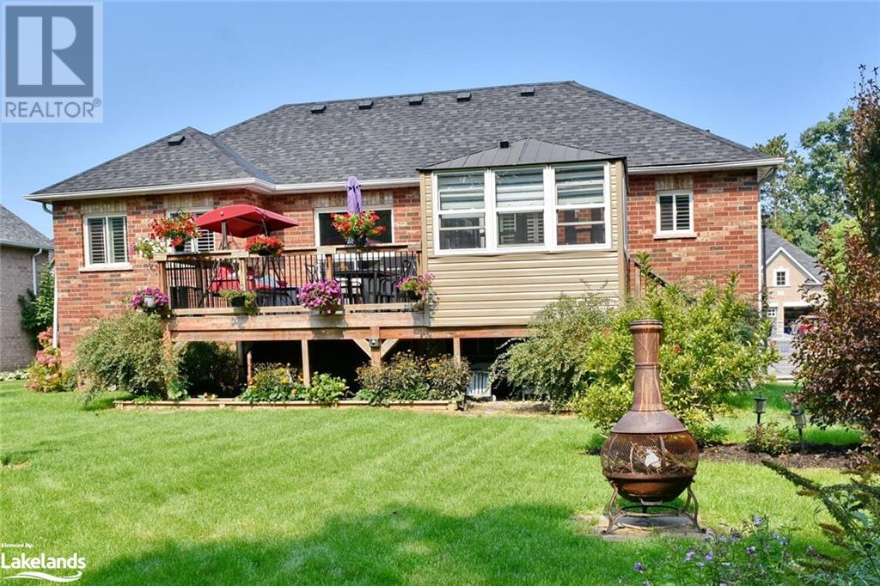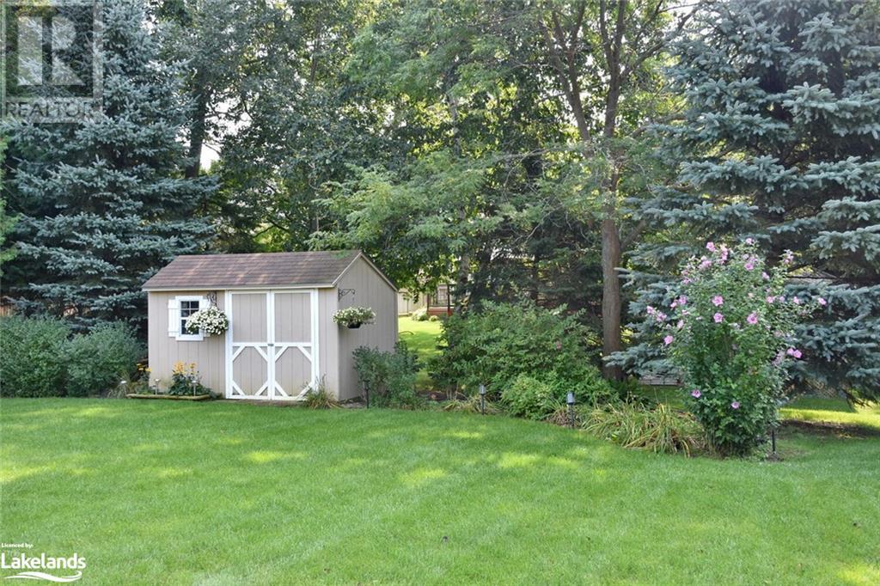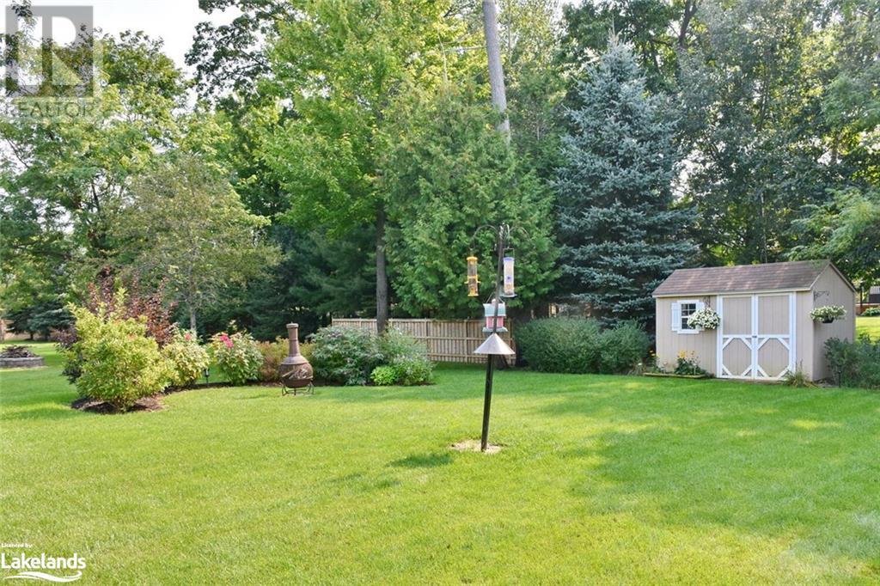4 Bedroom
3 Bathroom
2320 sqft
Bungalow
Central Air Conditioning
Forced Air
Landscaped
$750,000
Home has open concept kitchen, dining nook and family room with built in wall unit + pantry plus laundry room in closet and shelving just off the kitchen. The main level also has 2 bedrooms (1 being a large primary bedroom with ensuite. Outside of the dining nook is a patio door out to a large deck and 3 season gazebo (sunroom) insulated + windows except for roof and beautiful landscaped lot and and shed. Lower level is also finished with a rec. room, 2 bedrooms with no closets but built in wall units. Furnace/Shop room and 2 storage areas for crafts, etc. Entrance from foyer to 2 car garage, 2 garage door openers included, sprinkler system, newer roof & paved drive. (id:57975)
Property Details
|
MLS® Number
|
40646782 |
|
Property Type
|
Single Family |
|
Communication Type
|
High Speed Internet |
|
Equipment Type
|
Furnace, Rental Water Softener, Water Heater |
|
Features
|
Paved Driveway |
|
Parking Space Total
|
6 |
|
Rental Equipment Type
|
Furnace, Rental Water Softener, Water Heater |
Building
|
Bathroom Total
|
3 |
|
Bedrooms Above Ground
|
2 |
|
Bedrooms Below Ground
|
2 |
|
Bedrooms Total
|
4 |
|
Appliances
|
Dishwasher, Dryer, Refrigerator, Stove, Water Softener, Washer, Wine Fridge, Garage Door Opener |
|
Architectural Style
|
Bungalow |
|
Basement Development
|
Finished |
|
Basement Type
|
Full (finished) |
|
Constructed Date
|
2009 |
|
Construction Style Attachment
|
Detached |
|
Cooling Type
|
Central Air Conditioning |
|
Exterior Finish
|
Brick |
|
Heating Fuel
|
Natural Gas |
|
Heating Type
|
Forced Air |
|
Stories Total
|
1 |
|
Size Interior
|
2320 Sqft |
|
Type
|
House |
|
Utility Water
|
Municipal Water |
Parking
Land
|
Access Type
|
Road Access |
|
Acreage
|
No |
|
Landscape Features
|
Landscaped |
|
Sewer
|
Municipal Sewage System |
|
Size Depth
|
151 Ft |
|
Size Frontage
|
66 Ft |
|
Size Total Text
|
Under 1/2 Acre |
|
Zoning Description
|
R1 |
Rooms
| Level |
Type |
Length |
Width |
Dimensions |
|
Lower Level |
Other |
|
|
10'0'' x 11'0'' |
|
Lower Level |
Storage |
|
|
5'6'' x 9'6'' |
|
Lower Level |
Bedroom |
|
|
10'6'' x 10'8'' |
|
Lower Level |
Bedroom |
|
|
9'6'' x 11'0'' |
|
Lower Level |
Storage |
|
|
4'0'' x 8'0'' |
|
Lower Level |
Utility Room |
|
|
Measurements not available |
|
Lower Level |
3pc Bathroom |
|
|
Measurements not available |
|
Lower Level |
Recreation Room |
|
|
10'0'' x 27'0'' |
|
Main Level |
Sunroom |
|
|
9'6'' x 12'0'' |
|
Main Level |
Laundry Room |
|
|
3'0'' x 5'0'' |
|
Main Level |
Foyer |
|
|
5'6'' x 6'6'' |
|
Main Level |
3pc Bathroom |
|
|
Measurements not available |
|
Main Level |
4pc Bathroom |
|
|
Measurements not available |
|
Main Level |
Bedroom |
|
|
11'6'' x 9'6'' |
|
Main Level |
Primary Bedroom |
|
|
16'6'' x 12'6'' |
|
Main Level |
Kitchen/dining Room |
|
|
10'0'' x 18'0'' |
|
Main Level |
Family Room |
|
|
14'0'' x 12'6'' |
Utilities
|
Cable
|
Available |
|
Electricity
|
Available |
|
Natural Gas
|
Available |
|
Telephone
|
Available |
https://www.realtor.ca/real-estate/27415340/61-regina-boulevard-wasaga-beach


