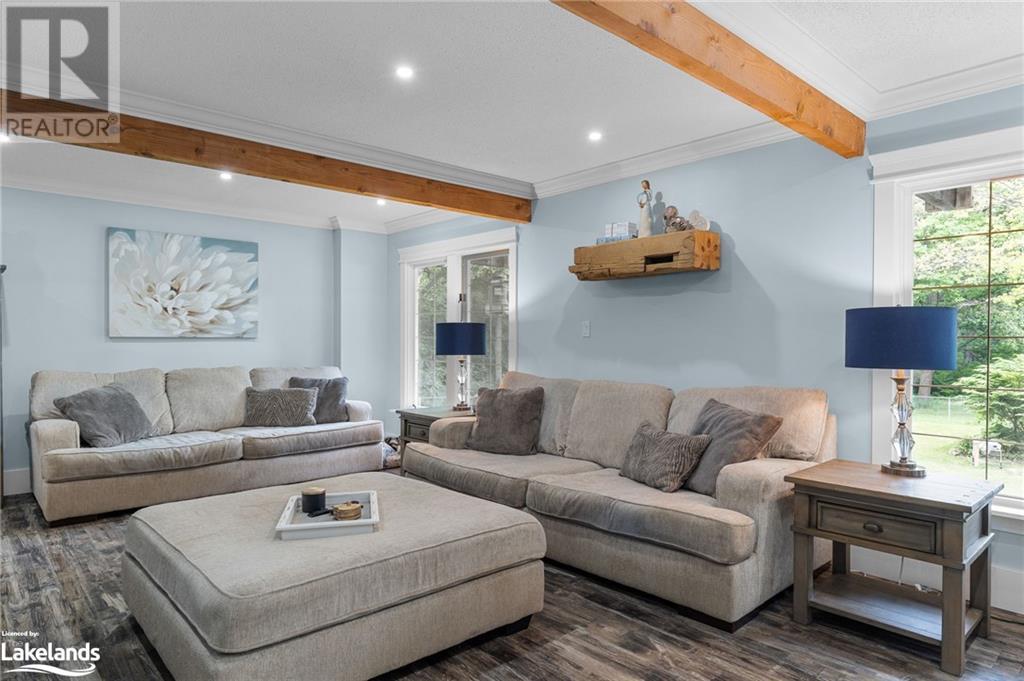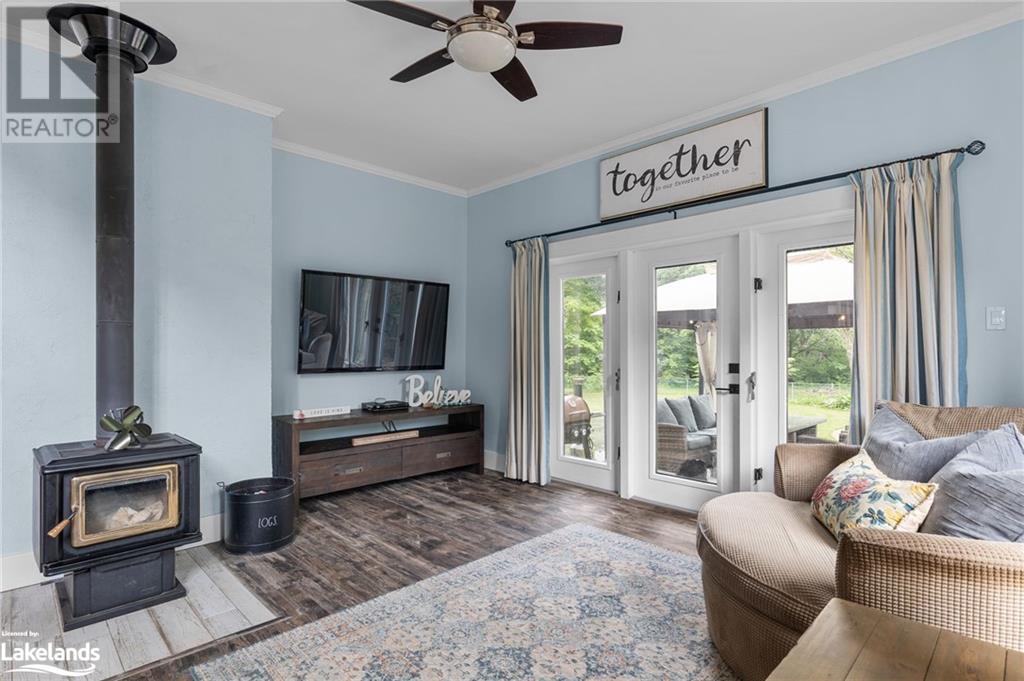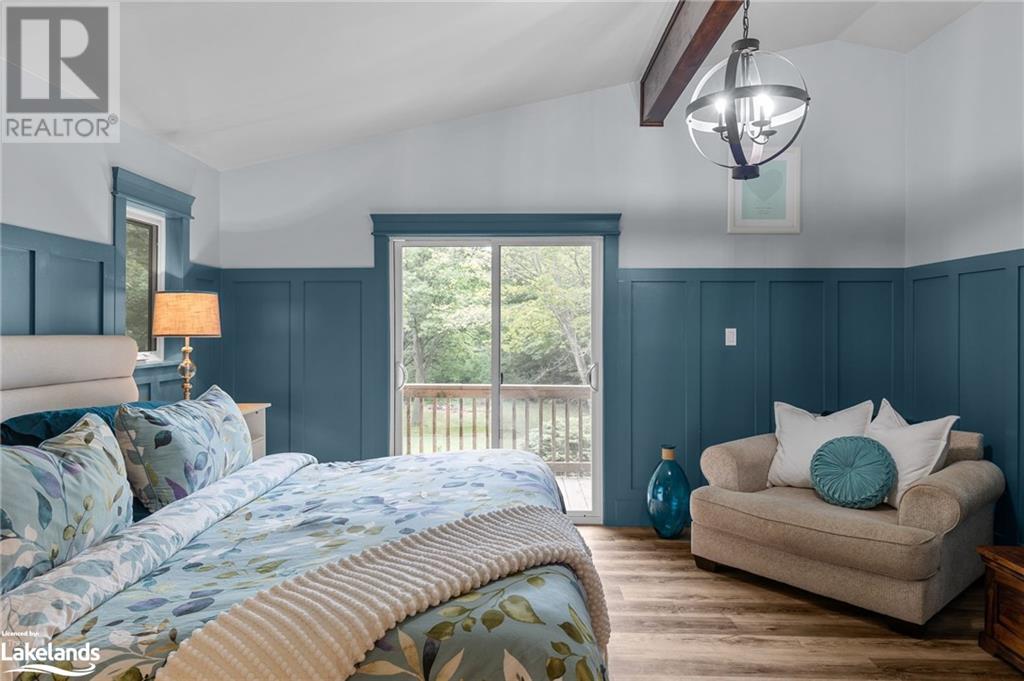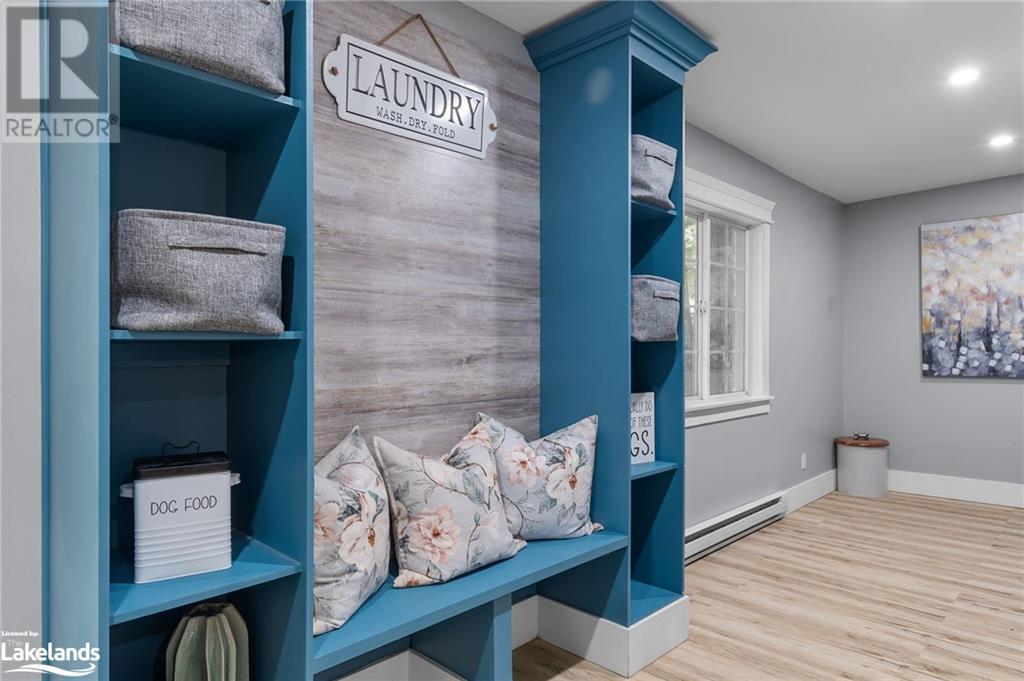5 Bedroom
3 Bathroom
2753 sqft
2 Level
Fireplace
Inground Pool
Central Air Conditioning
Forced Air, Stove
Acreage
Landscaped
$1,199,900
Welcome home! Stunning 5 bed & 3 bath home, situated on 4 acres of beautifully landscaped grounds. Privacy++. The highlight of this property is the inground saltwater pool, ideal for relaxing and entertaining during warm summer days. The spacious interior boasts a wood-burning fireplace, creating a cozy ambiance in the living area. The gourmet kitchen is a chef's delight, recently updated and features a double oven, bar fridge and plenty of space and seating. Upstairs, you'll find generously sized bedrooms with a stunning spiral staircase. Each bedroom offers a serene retreat, with some rooms providing walk-out access to a charming deck overlooking the pool and wooded lot, perfect for morning coffee or evening relaxation.The outdoor space is a paradise, with multiple spots to gather providing excellent areas for dining and socializing, all surrounded by meticulously maintained gardens. With 8 parking spaces, there's ample room for family and guests. This home is an entertainer's dream and a private sanctuary combined. Don't miss out on the opportunity to own this exceptional property! (id:57975)
Property Details
|
MLS® Number
|
40622556 |
|
Property Type
|
Single Family |
|
AmenitiesNearBy
|
Park, Schools, Ski Area |
|
CommunityFeatures
|
School Bus |
|
EquipmentType
|
Water Heater |
|
Features
|
Skylight, Country Residential |
|
ParkingSpaceTotal
|
8 |
|
PoolType
|
Inground Pool |
|
RentalEquipmentType
|
Water Heater |
Building
|
BathroomTotal
|
3 |
|
BedroomsAboveGround
|
3 |
|
BedroomsBelowGround
|
2 |
|
BedroomsTotal
|
5 |
|
Appliances
|
Central Vacuum, Dishwasher, Dryer, Refrigerator, Stove, Washer, Wine Fridge |
|
ArchitecturalStyle
|
2 Level |
|
BasementDevelopment
|
Partially Finished |
|
BasementType
|
Full (partially Finished) |
|
ConstructedDate
|
1978 |
|
ConstructionMaterial
|
Wood Frame |
|
ConstructionStyleAttachment
|
Detached |
|
CoolingType
|
Central Air Conditioning |
|
ExteriorFinish
|
Stucco, Wood |
|
FireProtection
|
Smoke Detectors |
|
FireplaceFuel
|
Wood |
|
FireplacePresent
|
Yes |
|
FireplaceTotal
|
1 |
|
FireplaceType
|
Stove |
|
HalfBathTotal
|
1 |
|
HeatingFuel
|
Oil |
|
HeatingType
|
Forced Air, Stove |
|
StoriesTotal
|
2 |
|
SizeInterior
|
2753 Sqft |
|
Type
|
House |
|
UtilityWater
|
Drilled Well |
Land
|
AccessType
|
Road Access |
|
Acreage
|
Yes |
|
FenceType
|
Partially Fenced |
|
LandAmenities
|
Park, Schools, Ski Area |
|
LandscapeFeatures
|
Landscaped |
|
Sewer
|
Septic System |
|
SizeDepth
|
499 Ft |
|
SizeFrontage
|
349 Ft |
|
SizeIrregular
|
4.015 |
|
SizeTotal
|
4.015 Ac|2 - 4.99 Acres |
|
SizeTotalText
|
4.015 Ac|2 - 4.99 Acres |
|
ZoningDescription
|
Ru |
Rooms
| Level |
Type |
Length |
Width |
Dimensions |
|
Second Level |
4pc Bathroom |
|
|
9'0'' x 12'7'' |
|
Second Level |
Full Bathroom |
|
|
13'1'' x 11'3'' |
|
Second Level |
Bedroom |
|
|
12'0'' x 15'9'' |
|
Second Level |
Bedroom |
|
|
12'7'' x 15'10'' |
|
Second Level |
Primary Bedroom |
|
|
15'10'' x 17'7'' |
|
Basement |
Bedroom |
|
|
12'10'' x 19'10'' |
|
Basement |
Bedroom |
|
|
16'2'' x 13'7'' |
|
Main Level |
Laundry Room |
|
|
23'4'' x 7'11'' |
|
Main Level |
2pc Bathroom |
|
|
5'8'' x 7'11'' |
|
Main Level |
Family Room |
|
|
16'2'' x 23'11'' |
|
Main Level |
Living Room |
|
|
21'6'' x 15'10'' |
|
Main Level |
Dining Room |
|
|
14'8'' x 15'9'' |
|
Main Level |
Eat In Kitchen |
|
|
12'10'' x 22'0'' |
Utilities
|
Electricity
|
Available |
|
Telephone
|
Available |
https://www.realtor.ca/real-estate/27188796/6157-9-line-n-oro-medonte










































