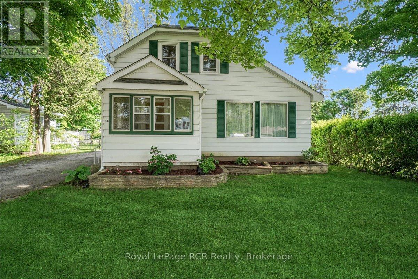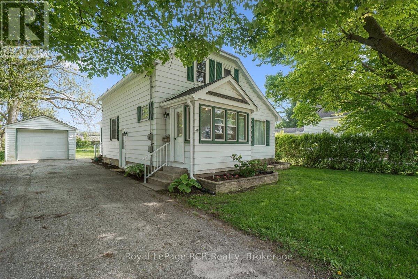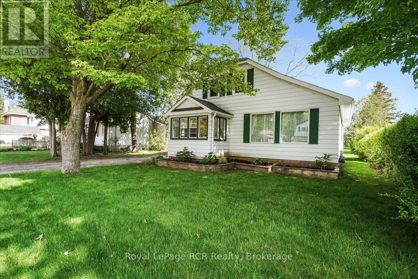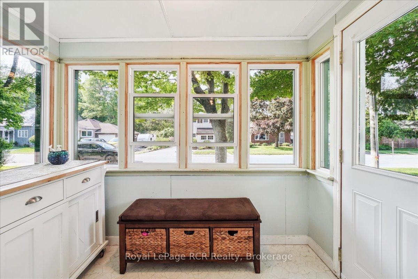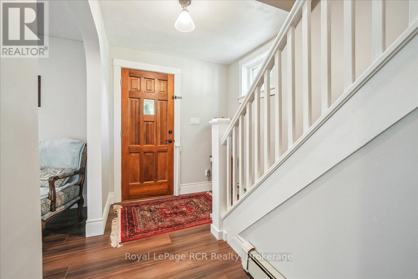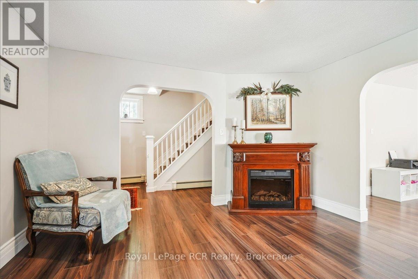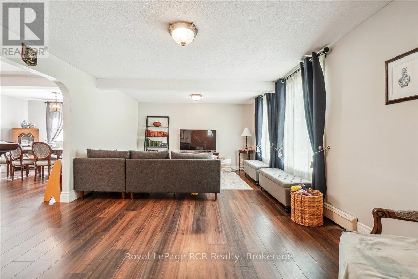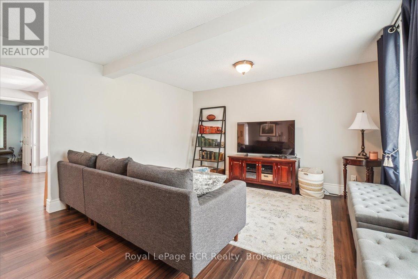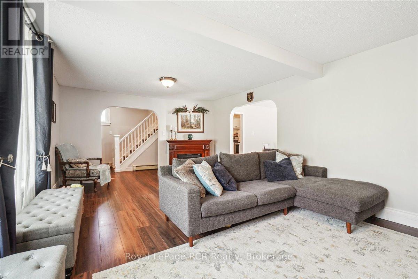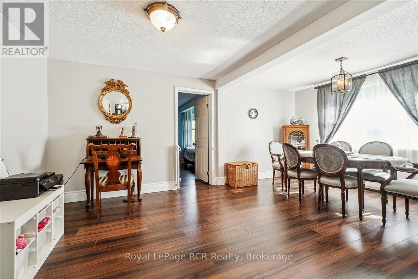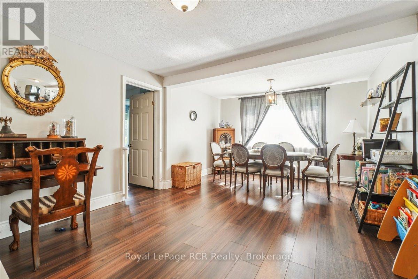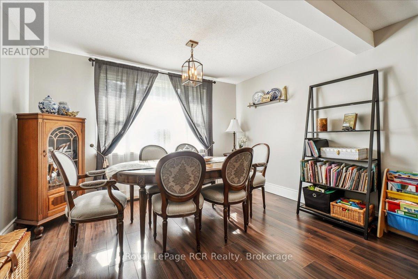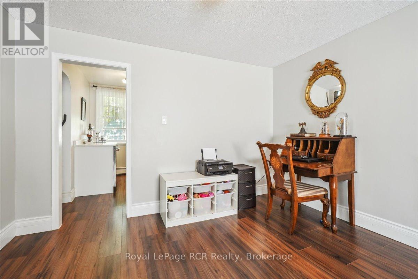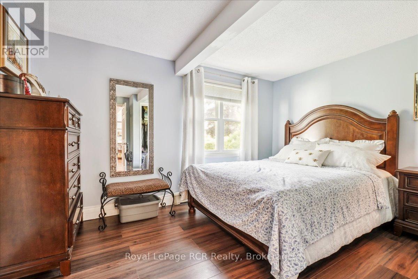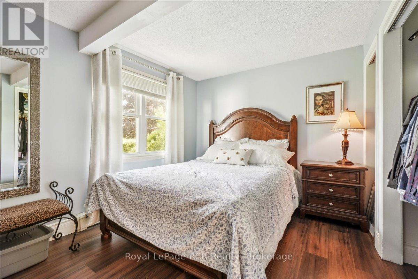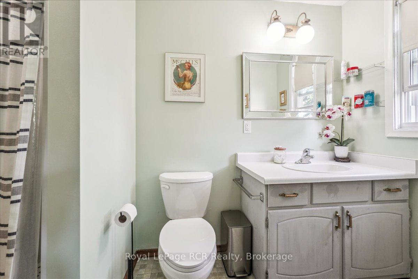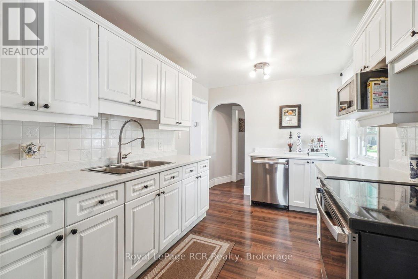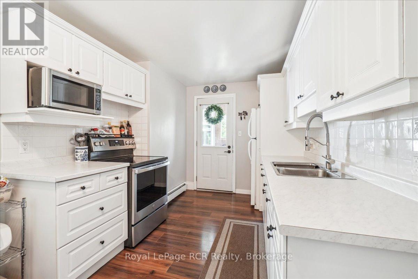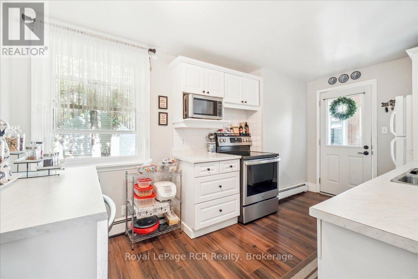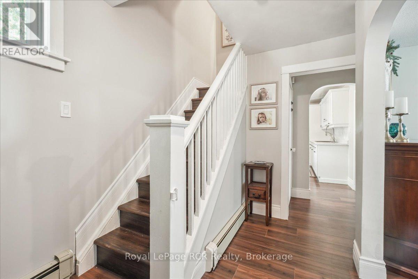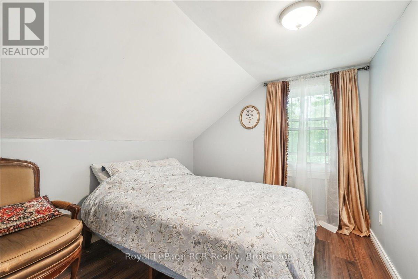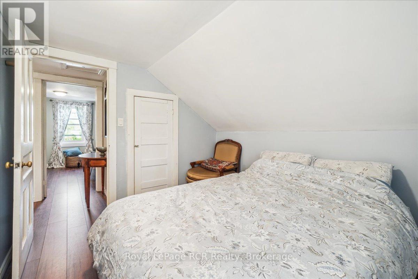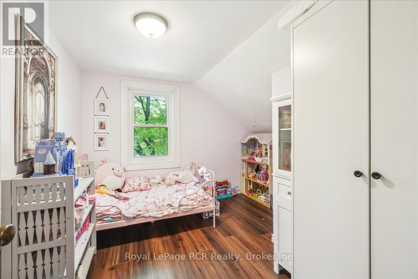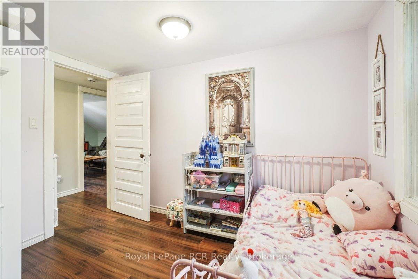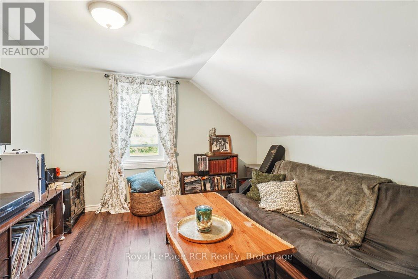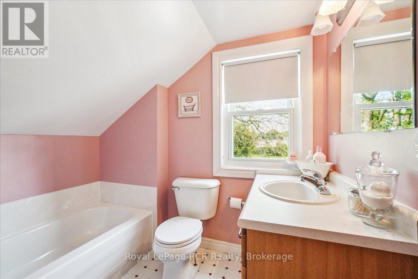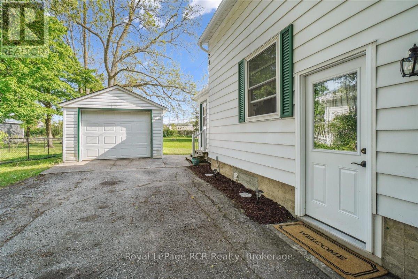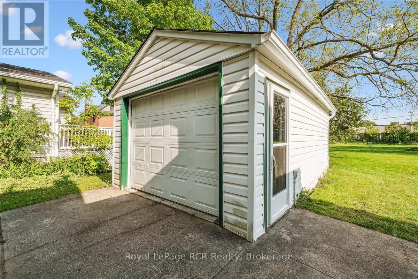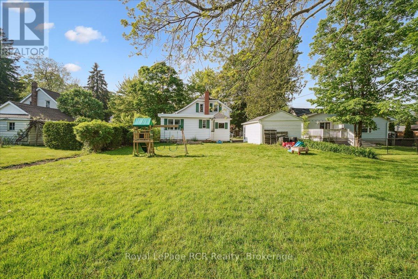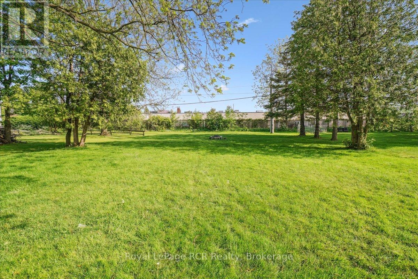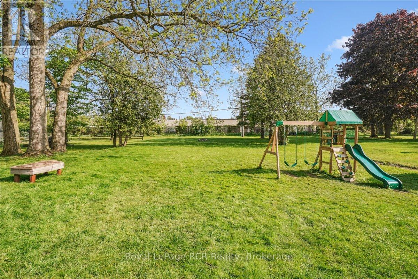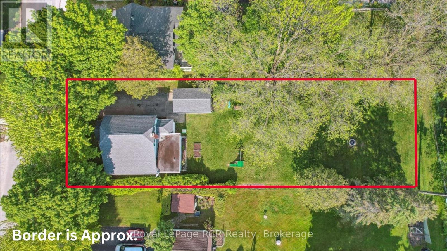4 Bedroom
2 Bathroom
1,100 - 1,500 ft2
Radiant Heat
$459,000
Welcome to this warm and inviting 1.5-storey home on the West side of Owen Sound. Offering 4 bedrooms and 2 bathrooms, this home features a bright, functional layout with an updated kitchen. The dining and living rooms are filled with natural light. A main floor bedroom with its own ensuite bathroom adds flexibility and convenience, three additional bedrooms and a full bath are located upstairs. Step outside to a deep backyard, perfect for kids, gardening, or evenings around the firepit. A detached 1-car garage adds extra storage or parking. Just 3 minutes from downtown and close to schools and shopping, this is a great opportunity to enjoy comfortable living in a convenient, family-friendly neighbourhood. (id:57975)
Property Details
|
MLS® Number
|
X12208073 |
|
Property Type
|
Single Family |
|
Community Name
|
Owen Sound |
|
Equipment Type
|
Water Heater |
|
Features
|
Flat Site |
|
Parking Space Total
|
4 |
|
Rental Equipment Type
|
Water Heater |
|
Structure
|
Porch |
Building
|
Bathroom Total
|
2 |
|
Bedrooms Above Ground
|
4 |
|
Bedrooms Total
|
4 |
|
Appliances
|
Dishwasher, Dryer, Microwave, Stove, Window Coverings, Refrigerator |
|
Basement Development
|
Unfinished |
|
Basement Type
|
Full (unfinished) |
|
Construction Style Attachment
|
Detached |
|
Exterior Finish
|
Aluminum Siding |
|
Foundation Type
|
Poured Concrete |
|
Heating Fuel
|
Natural Gas |
|
Heating Type
|
Radiant Heat |
|
Stories Total
|
2 |
|
Size Interior
|
1,100 - 1,500 Ft2 |
|
Type
|
House |
|
Utility Water
|
Municipal Water |
Parking
Land
|
Acreage
|
No |
|
Sewer
|
Sanitary Sewer |
|
Size Depth
|
186 Ft ,4 In |
|
Size Frontage
|
67 Ft |
|
Size Irregular
|
67 X 186.4 Ft |
|
Size Total Text
|
67 X 186.4 Ft|under 1/2 Acre |
|
Zoning Description
|
R4 |
Rooms
| Level |
Type |
Length |
Width |
Dimensions |
|
Second Level |
Bathroom |
3.09 m |
2.36 m |
3.09 m x 2.36 m |
|
Second Level |
Bedroom |
3.11 m |
2.08 m |
3.11 m x 2.08 m |
|
Second Level |
Bedroom |
3.71 m |
3.1 m |
3.71 m x 3.1 m |
|
Second Level |
Bedroom |
3.37 m |
3.1 m |
3.37 m x 3.1 m |
|
Basement |
Other |
7.43 m |
5.58 m |
7.43 m x 5.58 m |
|
Main Level |
Living Room |
6.9 m |
3.93 m |
6.9 m x 3.93 m |
|
Main Level |
Dining Room |
5.52 m |
3.62 m |
5.52 m x 3.62 m |
|
Main Level |
Kitchen |
4.58 m |
2.65 m |
4.58 m x 2.65 m |
|
Main Level |
Bedroom |
4.06 m |
2.84 m |
4.06 m x 2.84 m |
|
Main Level |
Bathroom |
2.92 m |
1.37 m |
2.92 m x 1.37 m |
https://www.realtor.ca/real-estate/28441511/621-11th-street-w-owen-sound-owen-sound

