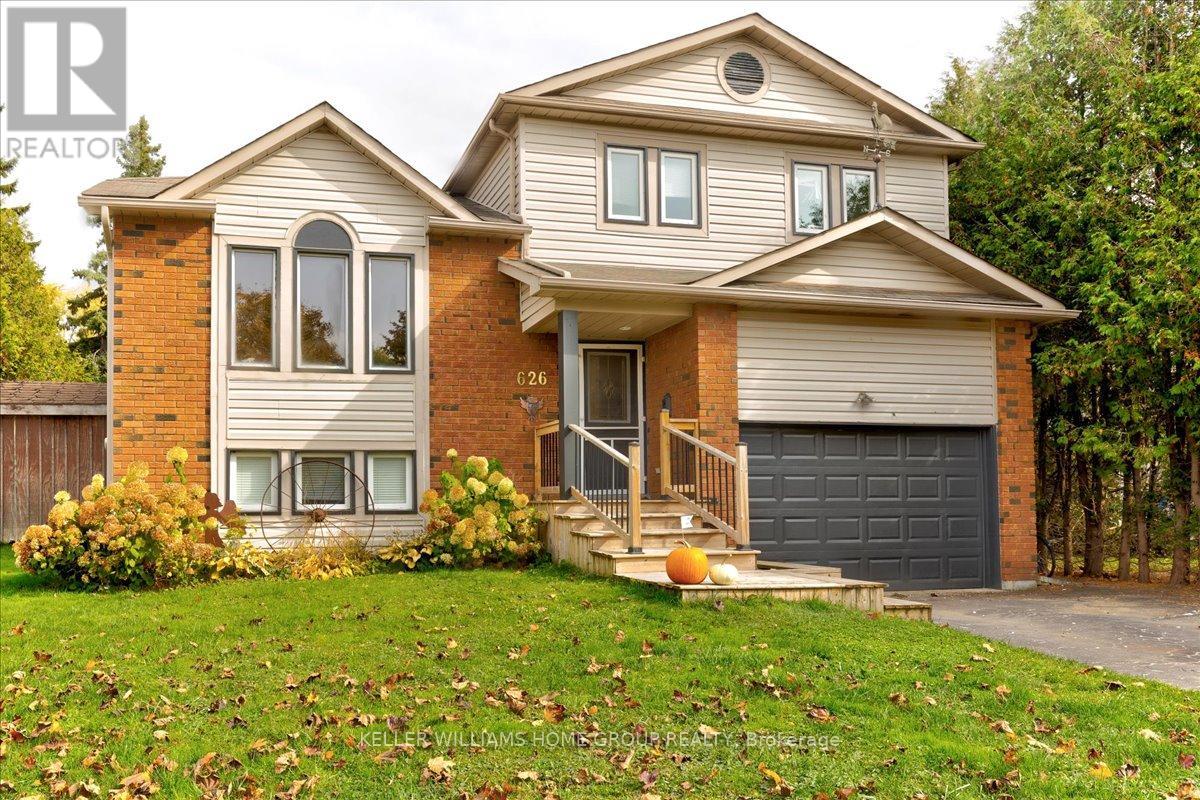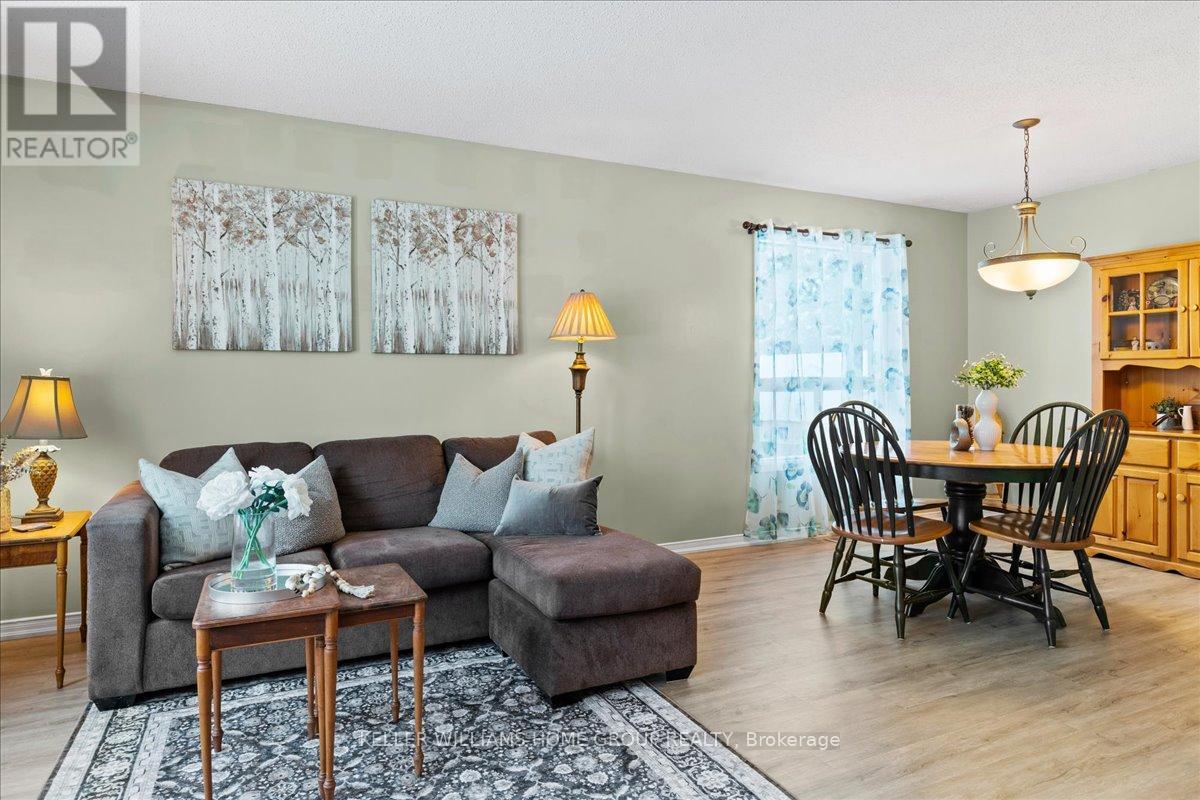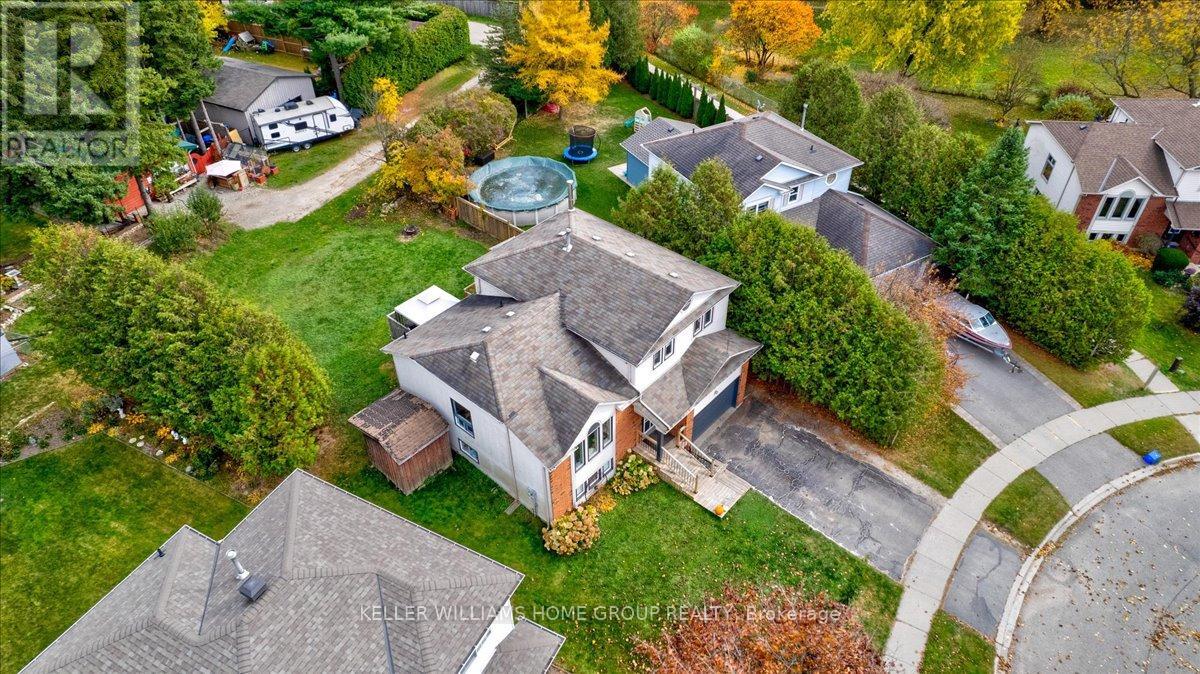4 Bedroom
3 Bathroom
1,500 - 2,000 ft2
Fireplace
Forced Air
$749,000
Welcome to 626 Holman Crescent, a beautiful home located in the picturesque town of Fergus! This family-friendly neighborhood offers the perfect blend of convenience and comfort, with top-rated schools, playgrounds, the Cataract Trail, and shopping all just a short walk away.This 4-bedroom, 3-bathroom sidesplit home boasts over 1,800 finished square feet of living space, with an unfinished basement that's ready to be transformed into a family room, home gym, or your dream entertainment space.As you step inside, you're welcomed by a spacious foyer that flows into a bright and inviting main floor layout. The open-concept living room features gleaming new flooring and large windows allowing in natural light. The generous dining area is ideal for hosting family dinners or entertaining friends, making every meal feel like a special occasion.The eat-in kitchen at the back of the home with ample counter space and cabinetry. Patio doors lead to the deck, where you can enjoy your pie-shaped backyardperfect for gardening, play, or simply unwinding in your own outdoor oasis. The kitchen flows seamlessly into the cozy family room, which features a charming gas fireplace, adding warmth and character to the space.Upstairs, you'll find three bedrooms and a beautifully designed 4-piece bathroom, with convenient access from the primary bedroom for added privacy.The lower level offers even more versatility, with a fourth bedroom, a hobby/office space, and a 2-piece bathroom. This level also includes a laundry area and a mechanical room housing the home's water on demand system, gas furnace, and water softener. You'll also appreciate the 20ft by 29ft of unfinished space on this level, offering the perfect opportunity to create your own custom family area, home gym, or workshop. 626 Holman Crescent is a rare opportunity to make a house your home in a sought-after neighborhood. Don't miss your chance to enjoy all the comforts and conveniences this beautiful home has to offer! (id:57975)
Property Details
|
MLS® Number
|
X11884630 |
|
Property Type
|
Single Family |
|
Community Name
|
Fergus |
|
Amenities Near By
|
Place Of Worship, Park, Schools |
|
Community Features
|
Community Centre |
|
Features
|
Level Lot, Irregular Lot Size, Flat Site, Carpet Free, Sump Pump |
|
Parking Space Total
|
3 |
|
Structure
|
Deck, Shed |
Building
|
Bathroom Total
|
3 |
|
Bedrooms Above Ground
|
3 |
|
Bedrooms Below Ground
|
1 |
|
Bedrooms Total
|
4 |
|
Amenities
|
Fireplace(s) |
|
Appliances
|
Water Heater, Water Softener, Garage Door Opener Remote(s), Central Vacuum, Water Heater - Tankless, Dryer, Refrigerator, Stove, Washer |
|
Basement Type
|
Full |
|
Construction Style Attachment
|
Detached |
|
Construction Style Split Level
|
Sidesplit |
|
Exterior Finish
|
Aluminum Siding, Brick |
|
Fireplace Present
|
Yes |
|
Fireplace Total
|
1 |
|
Foundation Type
|
Poured Concrete |
|
Half Bath Total
|
2 |
|
Heating Fuel
|
Natural Gas |
|
Heating Type
|
Forced Air |
|
Size Interior
|
1,500 - 2,000 Ft2 |
|
Type
|
House |
|
Utility Water
|
Municipal Water, Community Water System |
Parking
Land
|
Acreage
|
No |
|
Land Amenities
|
Place Of Worship, Park, Schools |
|
Sewer
|
Sanitary Sewer |
|
Size Depth
|
117 Ft |
|
Size Frontage
|
43 Ft ,10 In |
|
Size Irregular
|
43.9 X 117 Ft |
|
Size Total Text
|
43.9 X 117 Ft|under 1/2 Acre |
|
Zoning Description
|
R1c |
Rooms
| Level |
Type |
Length |
Width |
Dimensions |
|
Basement |
Bedroom |
4.49 m |
3.38 m |
4.49 m x 3.38 m |
|
Basement |
Office |
3.7 m |
2.82 m |
3.7 m x 2.82 m |
|
Basement |
Other |
6 m |
8.89 m |
6 m x 8.89 m |
|
Upper Level |
Kitchen |
4.98 m |
2.6 m |
4.98 m x 2.6 m |
|
Upper Level |
Dining Room |
4.06 m |
3.17 m |
4.06 m x 3.17 m |
|
Upper Level |
Living Room |
6.52 m |
3.72 m |
6.52 m x 3.72 m |
|
Upper Level |
Foyer |
2.51 m |
5.65 m |
2.51 m x 5.65 m |
|
Upper Level |
Bedroom |
3.15 m |
3.55 m |
3.15 m x 3.55 m |
|
Upper Level |
Bedroom |
3.41 m |
4.63 m |
3.41 m x 4.63 m |
|
Upper Level |
Primary Bedroom |
4.1 m |
4.63 m |
4.1 m x 4.63 m |
Utilities
|
Cable
|
Installed |
|
Sewer
|
Installed |
https://www.realtor.ca/real-estate/27719960/626-holman-crescent-centre-wellington-fergus-fergus





































