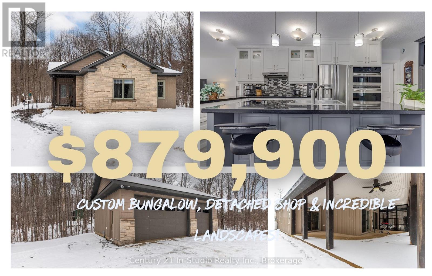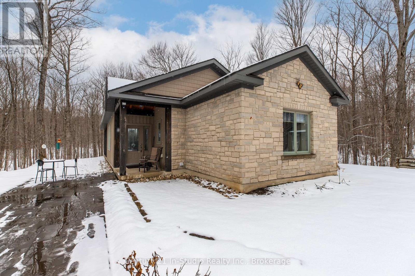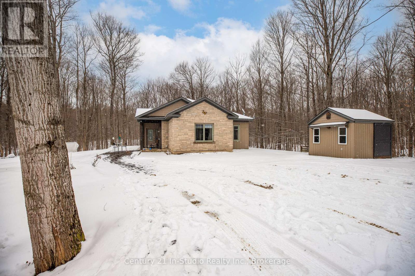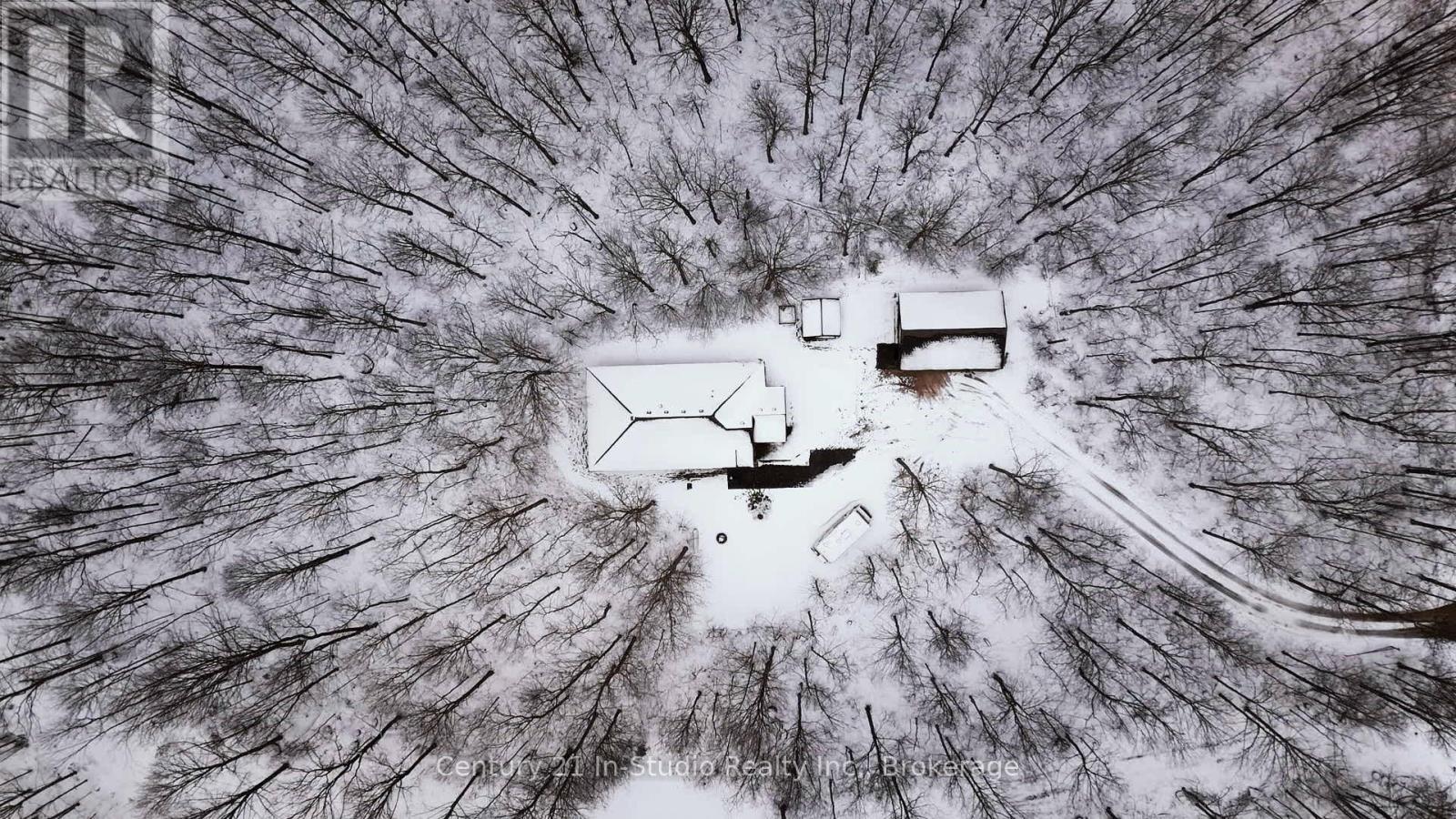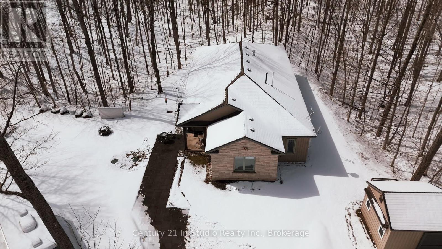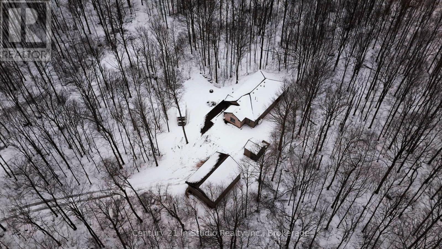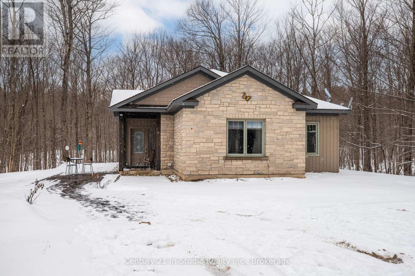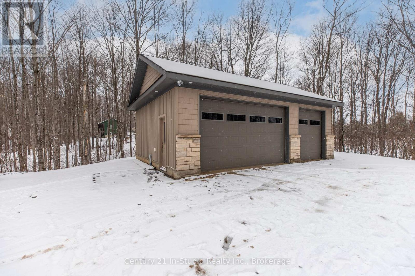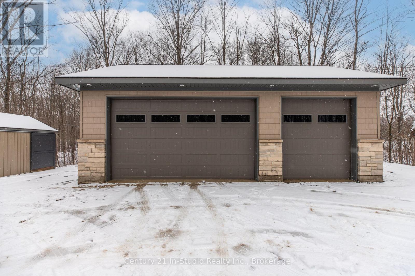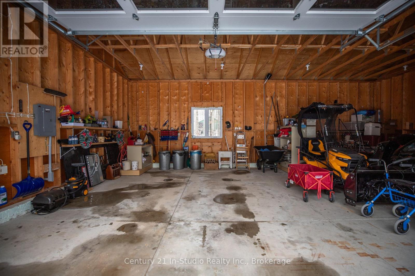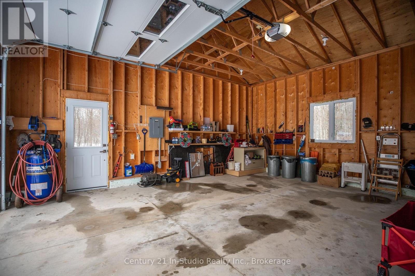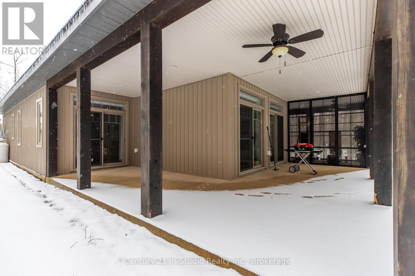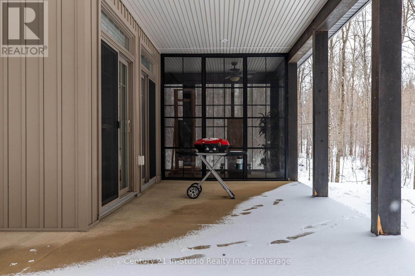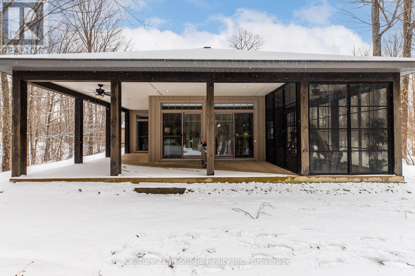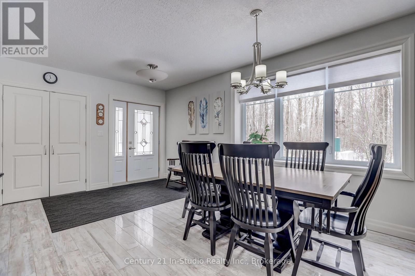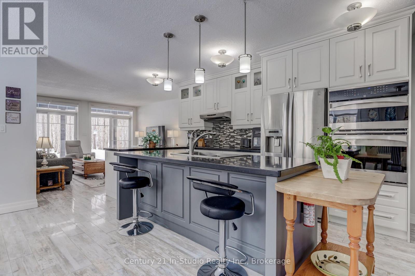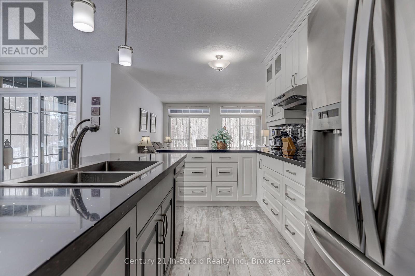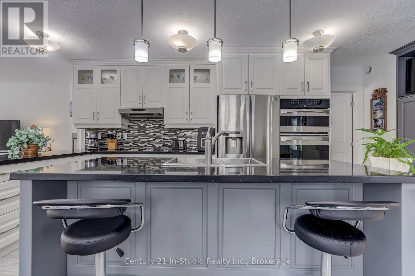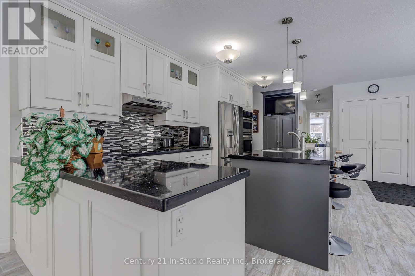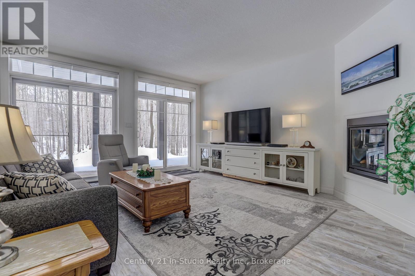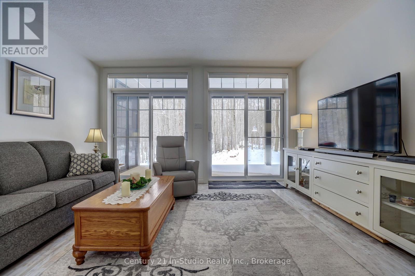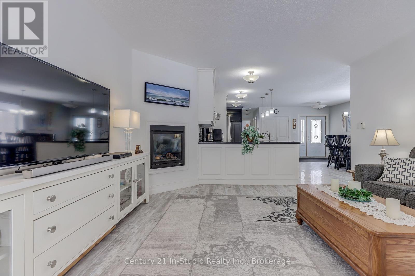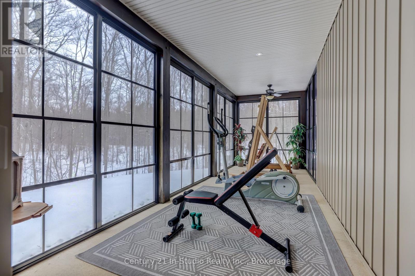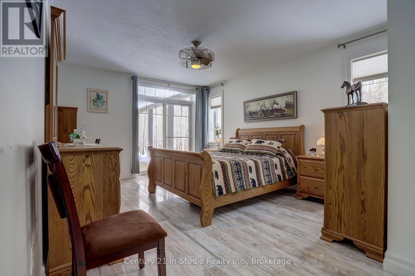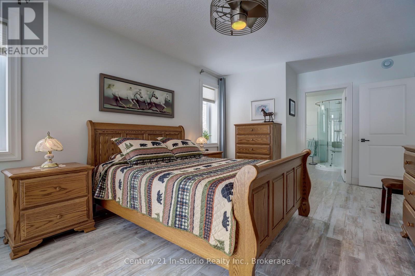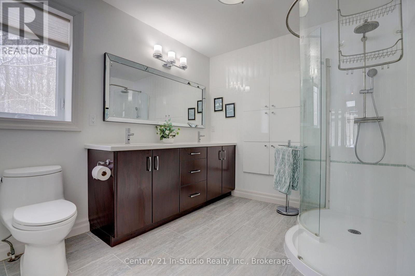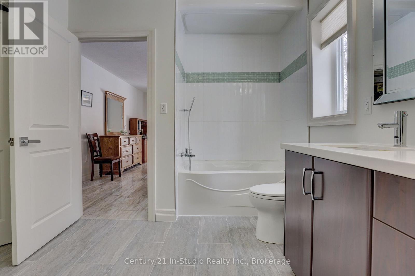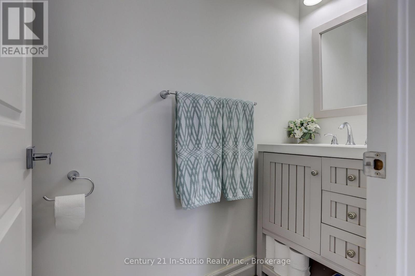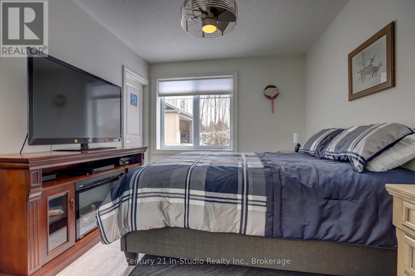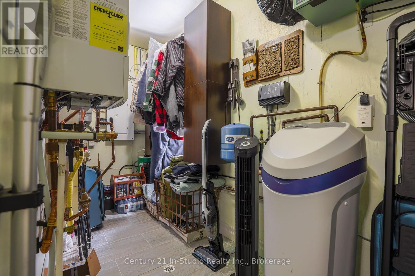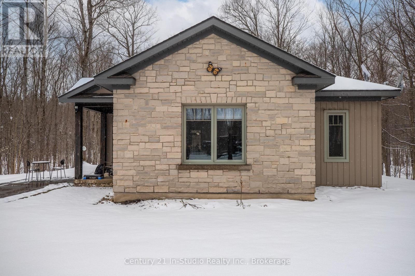2 Bedroom
2 Bathroom
1,100 - 1,500 ft2
Bungalow
Fireplace
Radiant Heat
Acreage
$879,900
Tucked away atop a natural plateau and surrounded by trees, this custom-built bungalow offers a rare blend of comfort, nature, and privacy. Located on Euphrasia-Holland Townline, just 25 minutes from Owen Sound and around 2 hours from Toronto, its the ideal retreat for those seeking peace without giving up convenience. Built in 2013, this two-bedroom, two-bath home is designed for effortless main floor living. Luxurious in-floor radiant heating, 9-foot ceilings with California knockdown finish, and natural light flooding through oversized windows and transom-topped patio doors, the home is warm, inviting, and beautifully finished throughout. The kitchen is a showpiece with a striking two-tone island, black quartz counters, white shaker cabinetry, built-in stainless appliances, and a bold tile backsplash. It flows seamlessly into the open-concept living and dining area, centered around a cozy propane fireplace and framed by views of the surrounding forest. The primary suite is privately positioned at the rear of the home, offering its own patio walkout, a four-piece ensuite with standalone tub and shower, double vanity, and walk-in closet. Outdoor living shines here with a wraparound patio and a dramatic three-season sunroom with floor-to-ceiling black-cased windows, perfect for relaxing or entertaining. A detached three-bay garage with a 16x10 ft door adds space for vehicles, toys, and hobbies. If you're looking for a home that offers comfort, privacy, and true one-level living this is the one. Contact your Realtor today (id:57975)
Property Details
|
MLS® Number
|
X12048287 |
|
Property Type
|
Single Family |
|
Community Name
|
Chatsworth |
|
Features
|
Wheelchair Access |
|
Parking Space Total
|
10 |
|
Structure
|
Workshop |
Building
|
Bathroom Total
|
2 |
|
Bedrooms Above Ground
|
2 |
|
Bedrooms Total
|
2 |
|
Age
|
6 To 15 Years |
|
Amenities
|
Fireplace(s) |
|
Appliances
|
Water Treatment, Oven - Built-in, Dishwasher, Dryer, Stove, Washer, Refrigerator |
|
Architectural Style
|
Bungalow |
|
Construction Status
|
Insulation Upgraded |
|
Construction Style Attachment
|
Detached |
|
Exterior Finish
|
Stone |
|
Fireplace Present
|
Yes |
|
Fireplace Total
|
1 |
|
Foundation Type
|
Slab |
|
Half Bath Total
|
1 |
|
Heating Fuel
|
Propane |
|
Heating Type
|
Radiant Heat |
|
Stories Total
|
1 |
|
Size Interior
|
1,100 - 1,500 Ft2 |
|
Type
|
House |
|
Utility Power
|
Generator |
Parking
Land
|
Acreage
|
Yes |
|
Sewer
|
Septic System |
|
Size Depth
|
449 Ft ,9 In |
|
Size Frontage
|
211 Ft ,2 In |
|
Size Irregular
|
211.2 X 449.8 Ft |
|
Size Total Text
|
211.2 X 449.8 Ft|2 - 4.99 Acres |
|
Zoning Description
|
A1 |
Rooms
| Level |
Type |
Length |
Width |
Dimensions |
|
Main Level |
Kitchen |
4.44 m |
2.57 m |
4.44 m x 2.57 m |
|
Main Level |
Dining Room |
5.87 m |
3.43 m |
5.87 m x 3.43 m |
|
Main Level |
Living Room |
4.57 m |
4.34 m |
4.57 m x 4.34 m |
|
Main Level |
Bathroom |
2.59 m |
0.84 m |
2.59 m x 0.84 m |
|
Main Level |
Primary Bedroom |
4.6 m |
3.71 m |
4.6 m x 3.71 m |
|
Main Level |
Bathroom |
2.9 m |
2.67 m |
2.9 m x 2.67 m |
|
Main Level |
Bedroom 2 |
3.61 m |
3.02 m |
3.61 m x 3.02 m |
|
Main Level |
Laundry Room |
1.98 m |
1.4 m |
1.98 m x 1.4 m |
|
Main Level |
Utility Room |
3.94 m |
1.42 m |
3.94 m x 1.42 m |
https://www.realtor.ca/real-estate/28089274/636354-euphrasia-holland-townline-chatsworth-chatsworth

