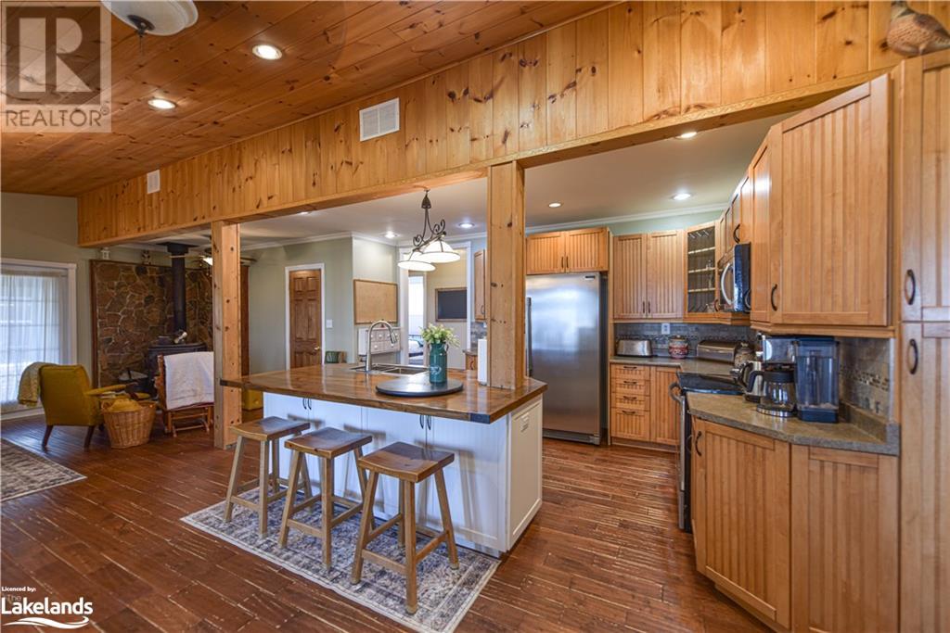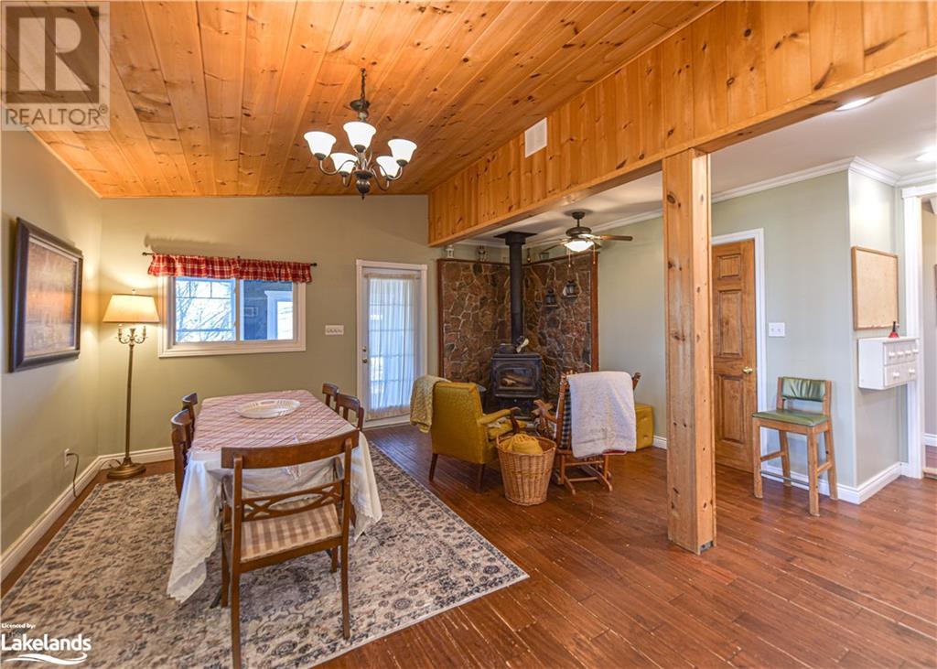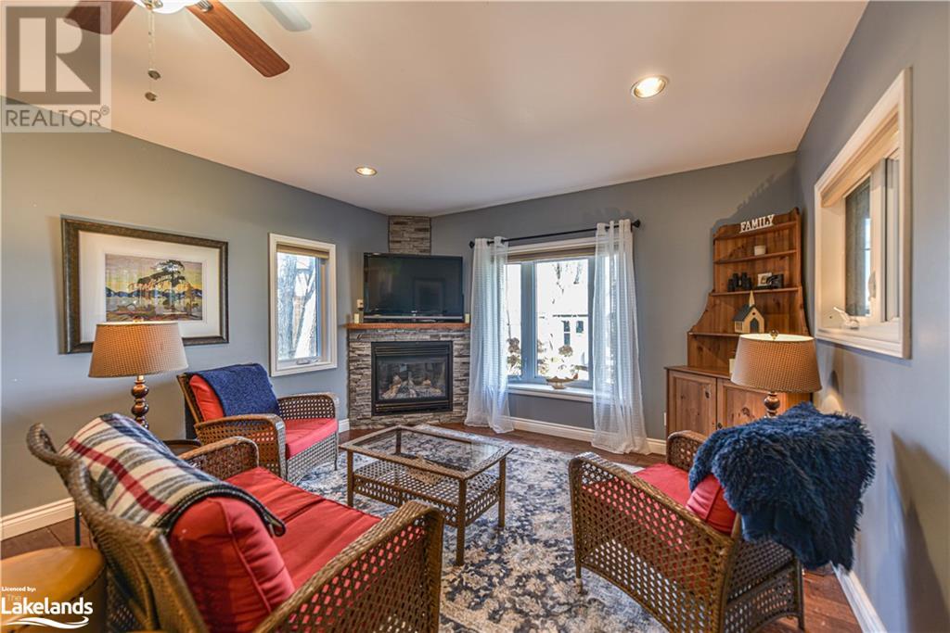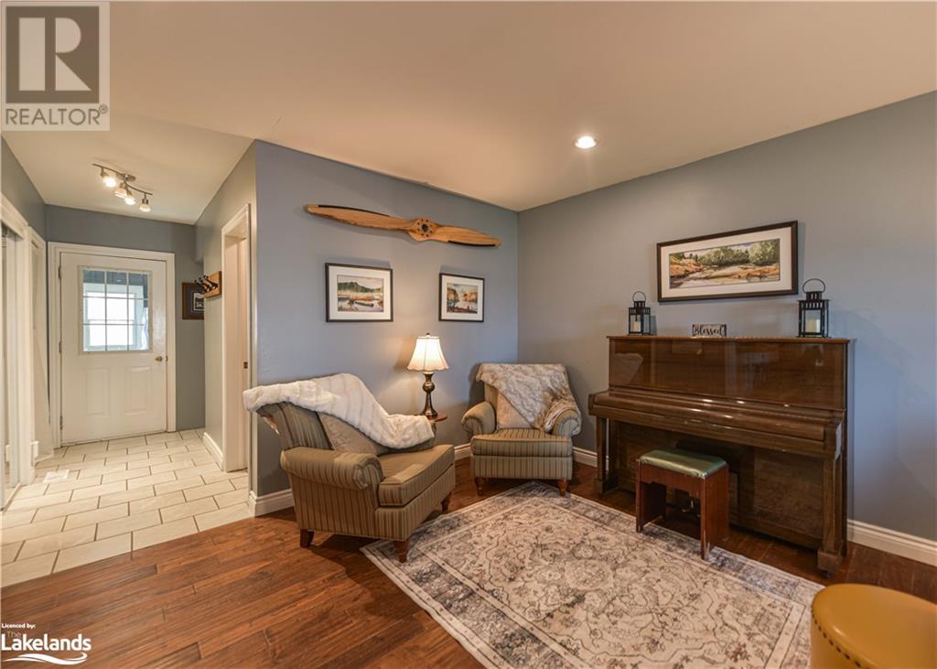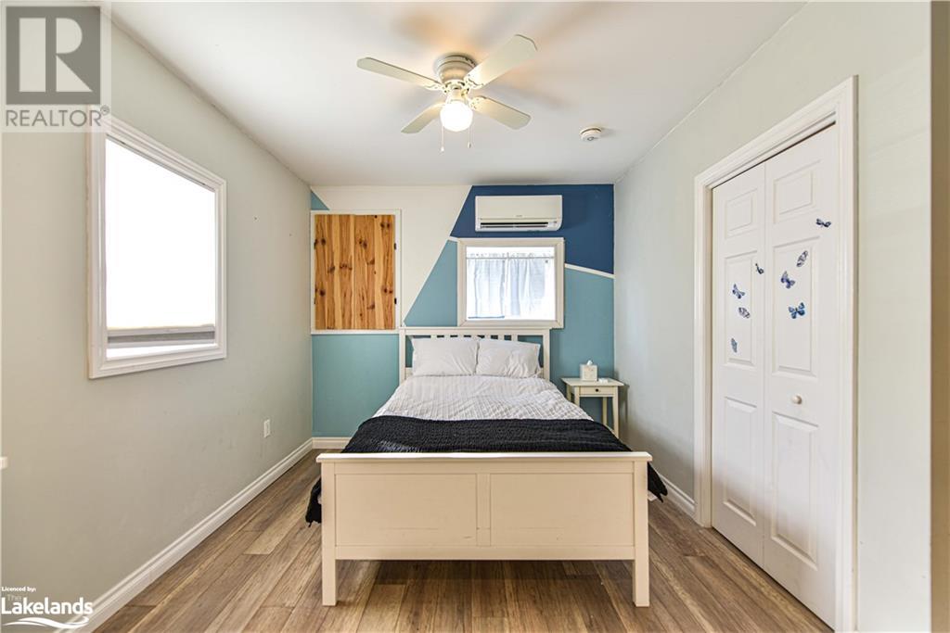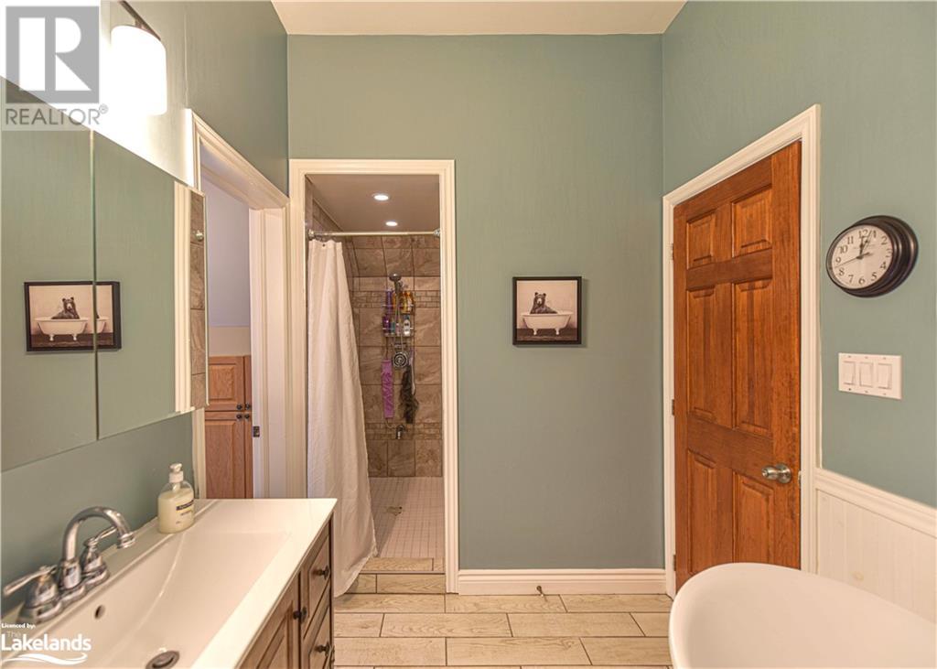6 Bedroom
4 Bathroom
2872 sqft
Fireplace
Central Air Conditioning, Ductless
Forced Air, Heat Pump
Waterfront
$874,900
Discover lakeside living in this lovely family home on the shores of Lake St. John! This spacious 6-bedroom, 3.5-bath property is perfect for a large family or multi-generational living. The main floor features a convenient mudroom, an open eat-in kitchen with updated appliances (2019/20), and a dining room with two walkouts to a heated, insulated Muskoka room complete with a hot tub. Enjoy cozy evenings by the propane fireplace in the living room w/water view. The flexible layout offers potential for an in-law suite on the main floor, currently set up as two bedrooms with a 3-piece bath. Upstairs, the private primary suite includes a walkout overlooking the water, a 4-piece bath with a soaker tub, and ample closet space. An additional family room, office, bedroom, and 2-piece bath complete this level. Outside, enjoy sandy waterfront with deep water off the dock and stunning sunsets. Numerous updates include a generator and septic (2024), propane furnace (2022), A/C and heat pumps (2023). Situated in a quiet community near Lake St. John Airport and a new park, with ample parking and flexible closing options available. Don’t miss your chance to own this exceptional lakefront retreat—perfect for large families or multigenerational living! (id:57975)
Property Details
|
MLS® Number
|
40675532 |
|
Property Type
|
Single Family |
|
AmenitiesNearBy
|
Playground |
|
CommunicationType
|
High Speed Internet |
|
CommunityFeatures
|
Community Centre, School Bus |
|
Features
|
Country Residential |
|
ParkingSpaceTotal
|
6 |
|
ViewType
|
Lake View |
|
WaterFrontType
|
Waterfront |
Building
|
BathroomTotal
|
4 |
|
BedroomsAboveGround
|
6 |
|
BedroomsTotal
|
6 |
|
Appliances
|
Dishwasher, Dryer, Refrigerator, Stove, Washer, Microwave Built-in, Window Coverings, Hot Tub |
|
BasementType
|
None |
|
ConstructedDate
|
1955 |
|
ConstructionMaterial
|
Wood Frame |
|
ConstructionStyleAttachment
|
Detached |
|
CoolingType
|
Central Air Conditioning, Ductless |
|
ExteriorFinish
|
Wood |
|
FireProtection
|
Smoke Detectors |
|
FireplaceFuel
|
Propane |
|
FireplacePresent
|
Yes |
|
FireplaceTotal
|
2 |
|
FireplaceType
|
Other - See Remarks |
|
FoundationType
|
Block |
|
HalfBathTotal
|
1 |
|
HeatingFuel
|
Propane |
|
HeatingType
|
Forced Air, Heat Pump |
|
StoriesTotal
|
2 |
|
SizeInterior
|
2872 Sqft |
|
Type
|
House |
|
UtilityWater
|
Drilled Well |
Land
|
AccessType
|
Water Access, Road Access |
|
Acreage
|
No |
|
LandAmenities
|
Playground |
|
Sewer
|
Septic System |
|
SizeDepth
|
218 Ft |
|
SizeFrontage
|
92 Ft |
|
SizeTotalText
|
1/2 - 1.99 Acres |
|
SurfaceWater
|
Lake |
|
ZoningDescription
|
Sr |
Rooms
| Level |
Type |
Length |
Width |
Dimensions |
|
Second Level |
Bedroom |
|
|
17'4'' x 12'2'' |
|
Second Level |
Office |
|
|
9'2'' x 10'10'' |
|
Second Level |
4pc Bathroom |
|
|
9'5'' x 6'6'' |
|
Second Level |
Primary Bedroom |
|
|
16'9'' x 24'6'' |
|
Second Level |
Games Room |
|
|
12'3'' x 17'10'' |
|
Second Level |
2pc Bathroom |
|
|
5'1'' x 5'10'' |
|
Main Level |
4pc Bathroom |
|
|
7'9'' x 8'3'' |
|
Main Level |
Sunroom |
|
|
9'4'' x 35'8'' |
|
Main Level |
Laundry Room |
|
|
10'5'' x 5'3'' |
|
Main Level |
Bedroom |
|
|
11'4'' x 11'9'' |
|
Main Level |
Bedroom |
|
|
12'1'' x 14'7'' |
|
Main Level |
3pc Bathroom |
|
|
8'3'' x 7'3'' |
|
Main Level |
Bedroom |
|
|
12'4'' x 10'2'' |
|
Main Level |
Bedroom |
|
|
13'6'' x 8'1'' |
|
Main Level |
Pantry |
|
|
2'9'' x 7'0'' |
|
Main Level |
Eat In Kitchen |
|
|
19'2'' x 29'4'' |
|
Main Level |
Living Room |
|
|
12'10'' x 22'3'' |
Utilities
|
Electricity
|
Available |
|
Telephone
|
Available |
https://www.realtor.ca/real-estate/27633625/6382-bluebird-street-ramara

















