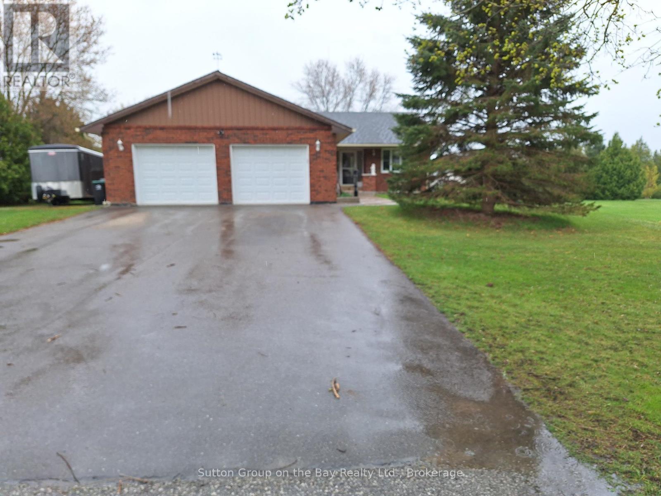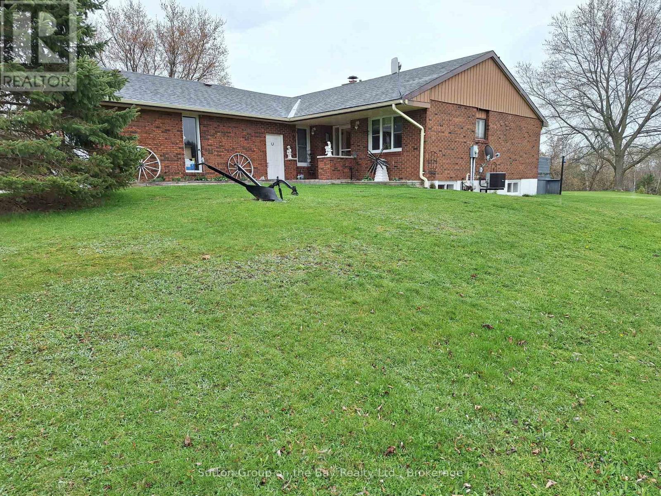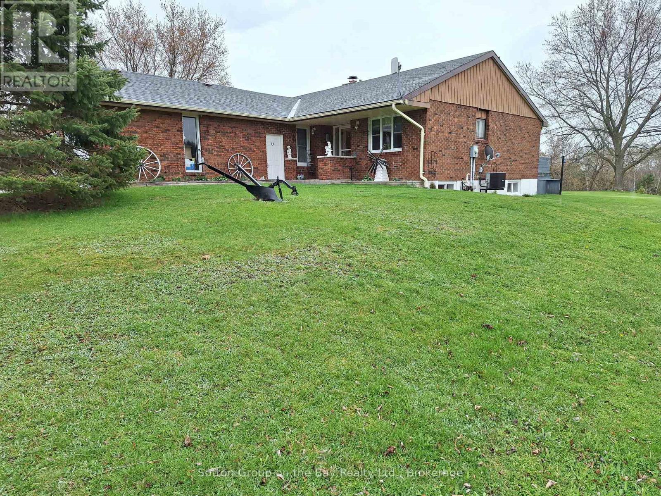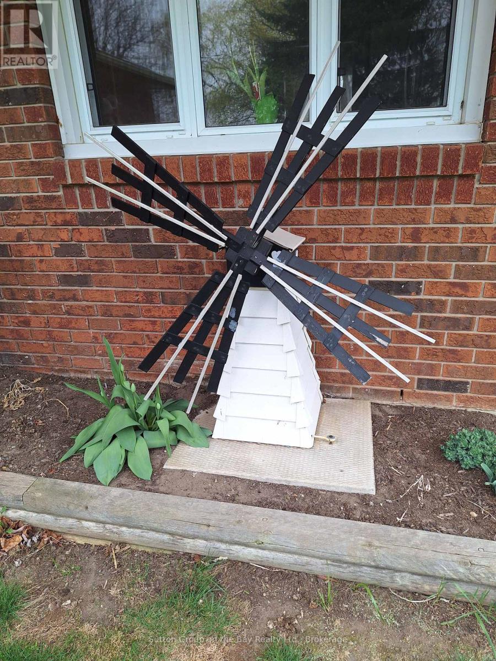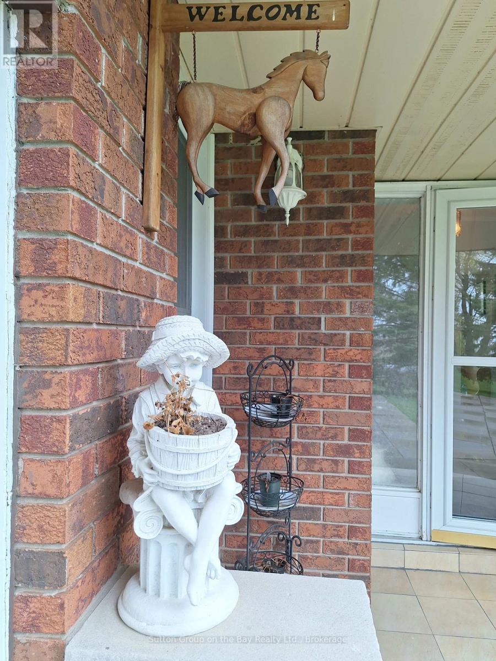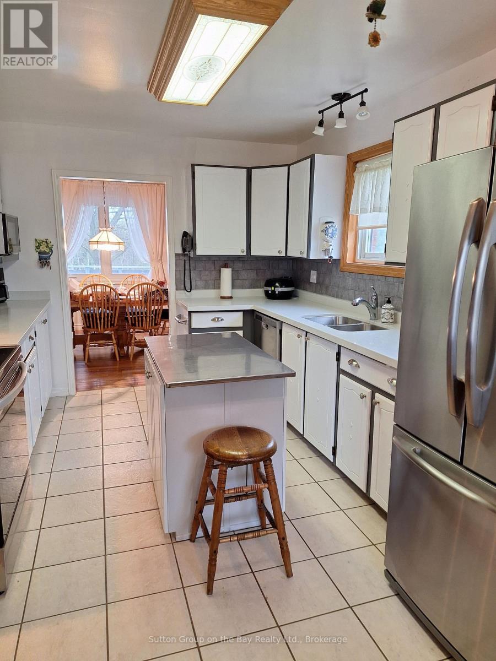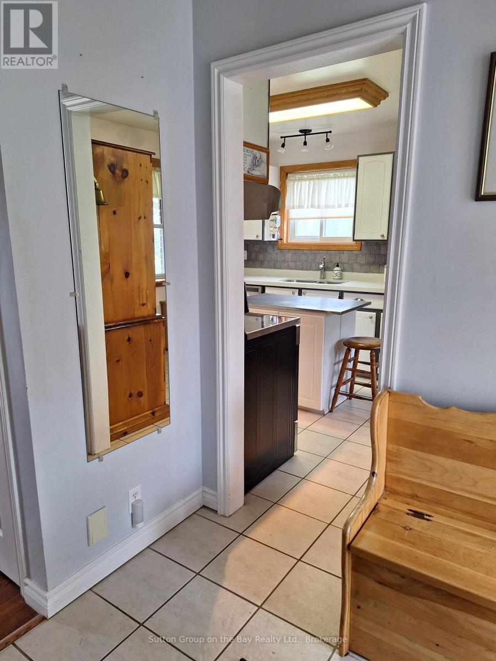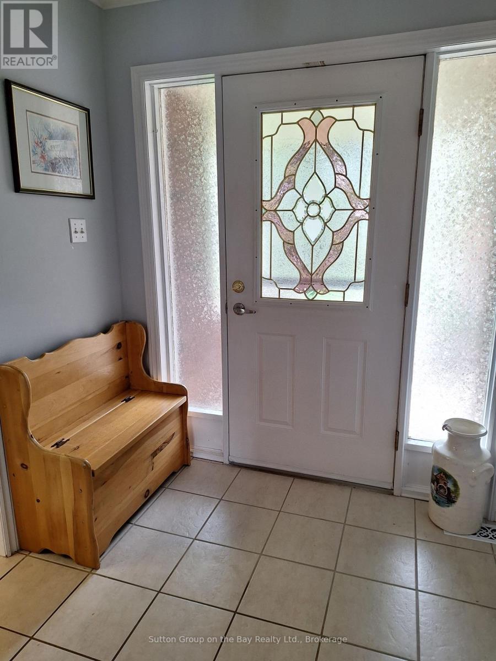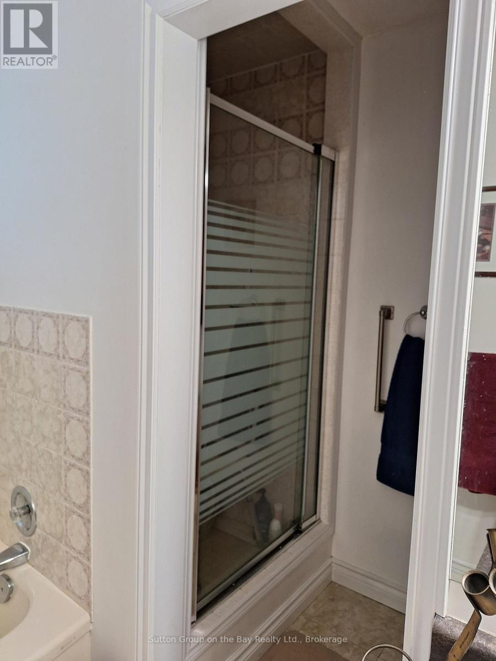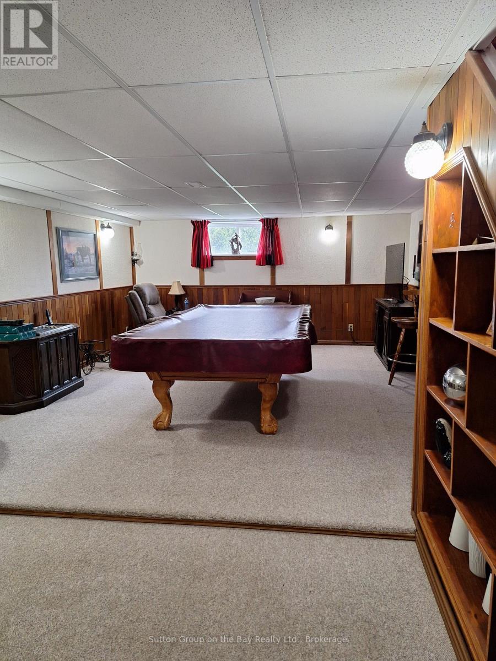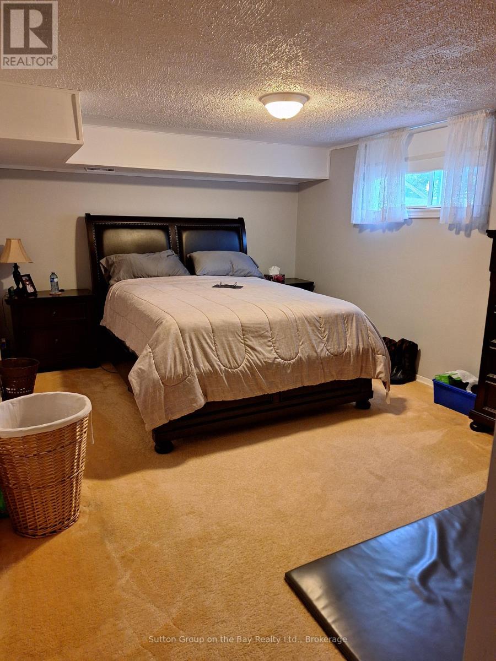6497 6th Line New Tecumseth, Ontario L0G 1W0
4 Bedroom
2 Bathroom
1,100 - 1,500 ft2
Bungalow
Fireplace
Central Air Conditioning
Forced Air
$1,299,999
Honey start the car! First time on the market for this Country Bungalow in 23 years.. This Immaculate All Brick Beauty in situated on .94 Acre private ravine lot with wildlife at your back door. Almost all the home has hardwood flooring and open concept living. Master bedroom has a walk-out to the deck. Livingroom has propane fireplace and a out to the deck. Large shop for Poppa with 2 inside entries from house. Huge lower level with a warming woodstove and all finished for in-law potential or just entertaining. This won't last long... ** This is a linked property.** (id:57975)
Property Details
| MLS® Number | N12120142 |
| Property Type | Single Family |
| Community Name | Rural New Tecumseth |
| Features | Wheelchair Access |
| Parking Space Total | 10 |
Building
| Bathroom Total | 2 |
| Bedrooms Above Ground | 3 |
| Bedrooms Below Ground | 1 |
| Bedrooms Total | 4 |
| Age | 31 To 50 Years |
| Appliances | Garage Door Opener Remote(s), Central Vacuum, Water Heater, Dishwasher, Freezer, Garage Door Opener, Microwave, Stove, Refrigerator |
| Architectural Style | Bungalow |
| Basement Development | Finished |
| Basement Type | N/a (finished) |
| Construction Style Attachment | Detached |
| Cooling Type | Central Air Conditioning |
| Exterior Finish | Brick |
| Fire Protection | Smoke Detectors |
| Fireplace Present | Yes |
| Fireplace Total | 1 |
| Flooring Type | Hardwood, Laminate |
| Foundation Type | Block |
| Half Bath Total | 1 |
| Heating Fuel | Propane |
| Heating Type | Forced Air |
| Stories Total | 1 |
| Size Interior | 1,100 - 1,500 Ft2 |
| Type | House |
Parking
| Attached Garage | |
| Garage | |
| Inside Entry |
Land
| Acreage | No |
| Sewer | Septic System |
| Size Depth | 197 Ft ,10 In |
| Size Frontage | 208 Ft |
| Size Irregular | 208 X 197.9 Ft |
| Size Total Text | 208 X 197.9 Ft|1/2 - 1.99 Acres |
| Zoning Description | Res |
Rooms
| Level | Type | Length | Width | Dimensions |
|---|---|---|---|---|
| Lower Level | Family Room | 10.1 m | 3.4 m | 10.1 m x 3.4 m |
| Lower Level | Bedroom 4 | 5.2 m | 3.3 m | 5.2 m x 3.3 m |
| Lower Level | Recreational, Games Room | 8.2 m | 3.6 m | 8.2 m x 3.6 m |
| Lower Level | Laundry Room | 4 m | 2.378 m | 4 m x 2.378 m |
| Main Level | Living Room | 4.7 m | 3.6 m | 4.7 m x 3.6 m |
| Main Level | Dining Room | 3.2 m | 3.2 m | 3.2 m x 3.2 m |
| Main Level | Kitchen | 5.1 m | 3.1 m | 5.1 m x 3.1 m |
| Main Level | Primary Bedroom | 4.8 m | 4 m | 4.8 m x 4 m |
| Main Level | Bedroom 2 | 2.9 m | 3.9 m | 2.9 m x 3.9 m |
| Main Level | Bedroom 3 | 2.7 m | 3.4 m | 2.7 m x 3.4 m |
https://www.realtor.ca/real-estate/28250864/6497-6th-line-new-tecumseth-rural-new-tecumseth
Contact Us
Contact us for more information

