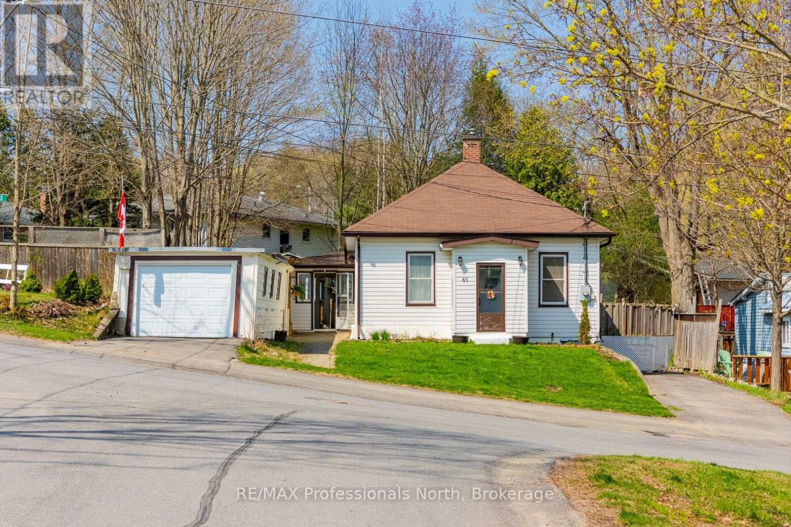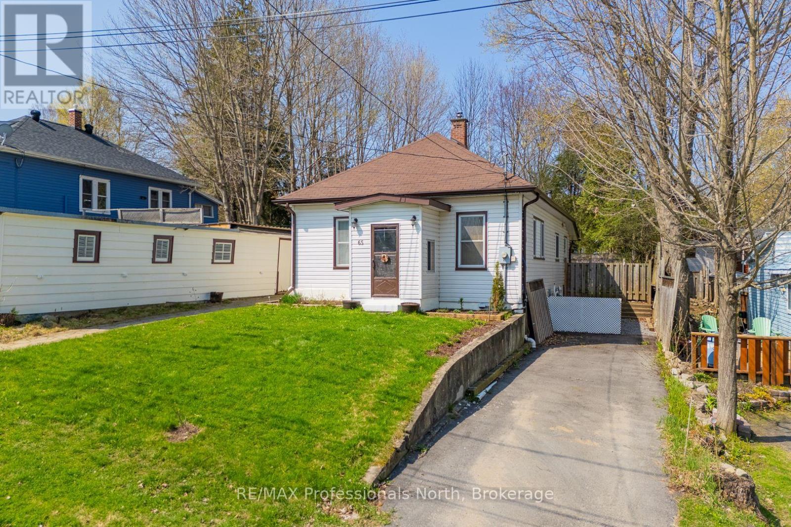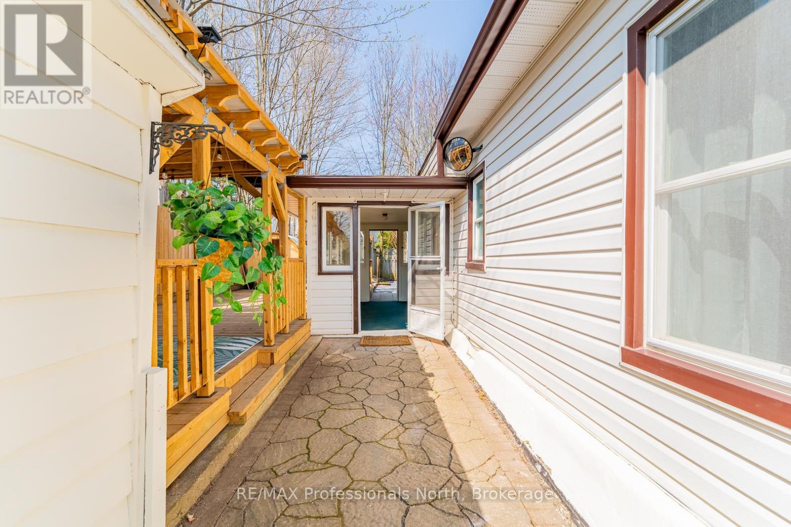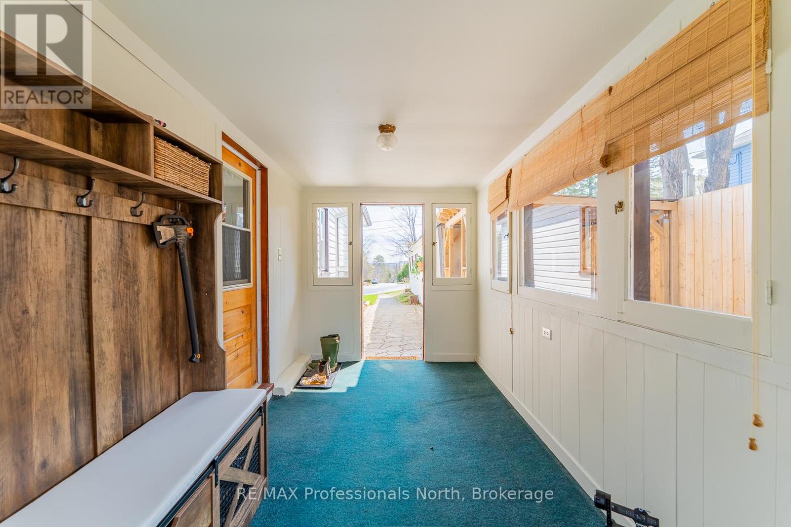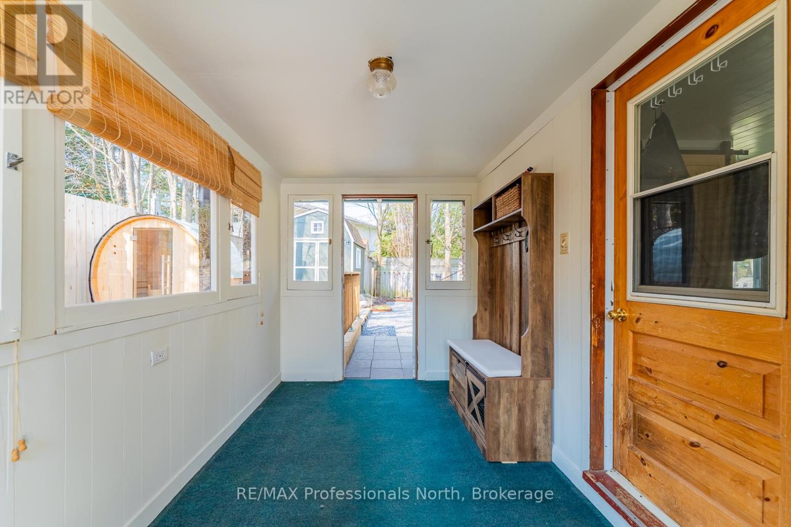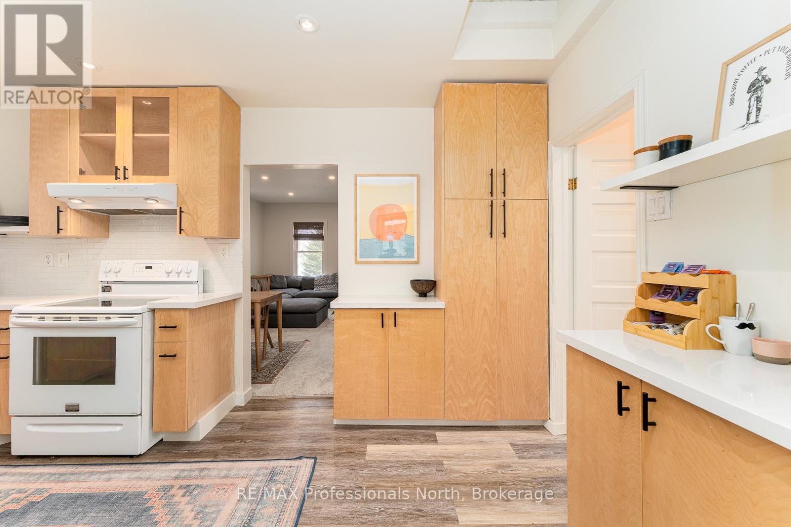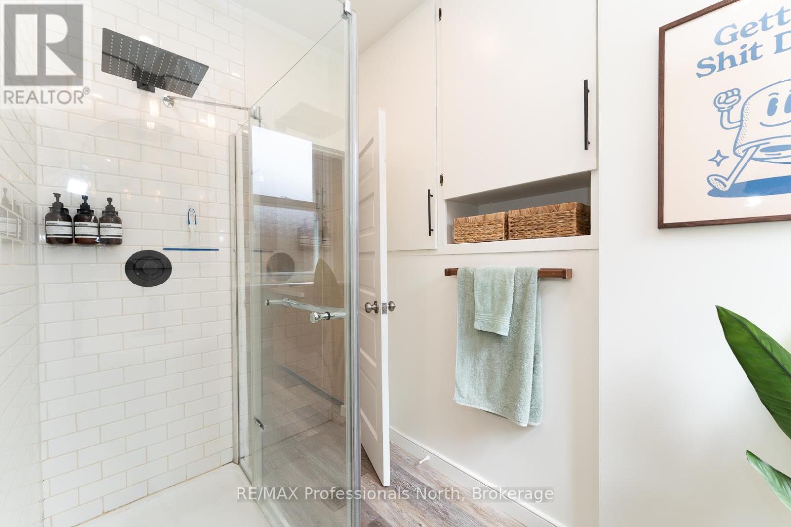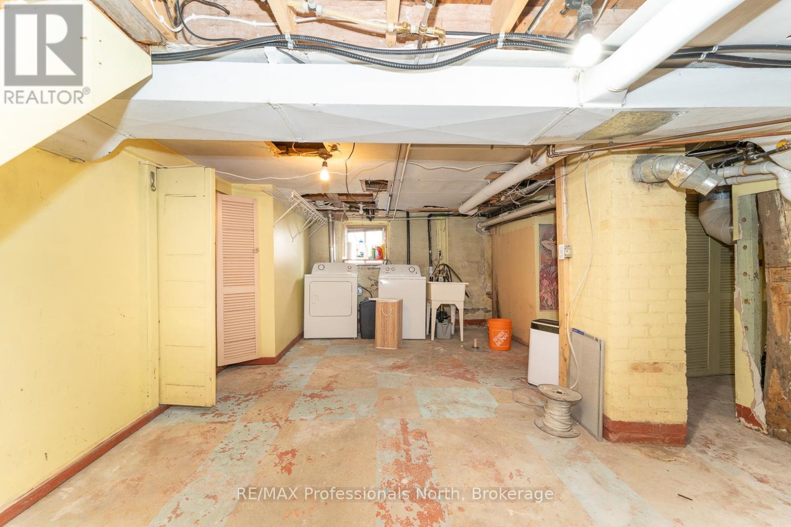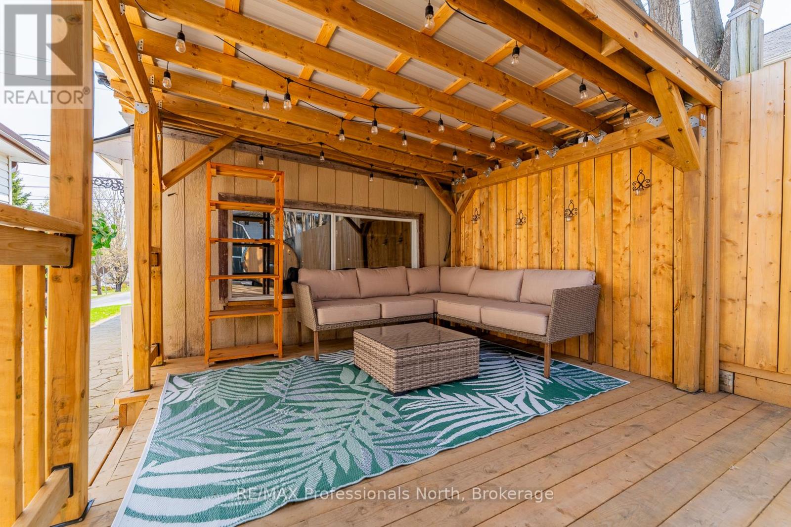2 Bedroom
1 Bathroom
700 - 1,100 ft2
Bungalow
Fireplace
Central Air Conditioning
Forced Air
$499,900
Downtown Huntsville Gem | Fully Updated Home in a Tucked-Away Cul-de-Sac. Welcome to one of downtown Huntsvilles best-kept secrets a beautifully updated home nestled at the end of a quiet cul-de-sac, just steps from Main Street. Imagine walking to your favourite café, browsing local shops, or heading to the park all without needing your car.Inside, this home has been lovingly refreshed from top to bottom. The kitchen features a brand-new quartz countertop, new plumbing fixtures, a modern sink, and a new dishwasher. The main bedroom boasts all-new walls, and the entire home has been freshly painted, with new carpet and lighting fixtures throughout the living room and bedrooms. Even the ceiling in the living room was redone (goodbye popcorn ceiling!).The unfinished basement offers loads of storage space and includes a shop sink, washer and dryer, and updated electrical wiring. There's even new roof insulation and new eavestroughs for added peace of mind.Step outside to a true garden oasis. The freshly landscaped yard is full of edible perennials including wild ginger, fiddleheads, asparagus, blueberries, raspberries, grapes, açai kiwi, herbs like thyme, rosemary, sage, and chives, and even a growing dwarf cherry tree.Whether you're entertaining or winding down, enjoy the new sauna (fully hooked up and ready to go) or cozy up by the new, wet-certified wood-burning fireplace a must-have during winter power outages. Theres also a handy wood shed, two additional sheds for gardening or storage, two driveways, and a detached garage for even more flexibility.This is a quiet, tight-knit neighbourhood filled with kind neighbours and a real sense of community all within walking distance to schools, shops, restaurants, and everything else you need.If you're looking for charm, function, and location all in one this is it. (id:57975)
Property Details
|
MLS® Number
|
X12153255 |
|
Property Type
|
Single Family |
|
Community Name
|
Chaffey |
|
Amenities Near By
|
Schools |
|
Community Features
|
Community Centre |
|
Equipment Type
|
Water Heater - Gas |
|
Features
|
Cul-de-sac, Sump Pump, Sauna |
|
Parking Space Total
|
3 |
|
Rental Equipment Type
|
Water Heater - Gas |
|
Structure
|
Shed |
|
View Type
|
View |
Building
|
Bathroom Total
|
1 |
|
Bedrooms Above Ground
|
2 |
|
Bedrooms Total
|
2 |
|
Age
|
100+ Years |
|
Amenities
|
Fireplace(s) |
|
Appliances
|
Water Heater |
|
Architectural Style
|
Bungalow |
|
Basement Development
|
Unfinished |
|
Basement Type
|
Full (unfinished) |
|
Construction Style Attachment
|
Detached |
|
Cooling Type
|
Central Air Conditioning |
|
Exterior Finish
|
Vinyl Siding |
|
Fire Protection
|
Smoke Detectors |
|
Fireplace Present
|
Yes |
|
Fireplace Total
|
1 |
|
Foundation Type
|
Concrete |
|
Heating Fuel
|
Natural Gas |
|
Heating Type
|
Forced Air |
|
Stories Total
|
1 |
|
Size Interior
|
700 - 1,100 Ft2 |
|
Type
|
House |
|
Utility Water
|
Municipal Water |
Parking
Land
|
Acreage
|
No |
|
Fence Type
|
Fenced Yard |
|
Land Amenities
|
Schools |
|
Sewer
|
Sanitary Sewer |
|
Size Depth
|
104 Ft ,3 In |
|
Size Frontage
|
57 Ft ,1 In |
|
Size Irregular
|
57.1 X 104.3 Ft |
|
Size Total Text
|
57.1 X 104.3 Ft |
|
Zoning Description
|
Ur1 |
Rooms
| Level |
Type |
Length |
Width |
Dimensions |
|
Basement |
Bedroom |
4.27 m |
2.76 m |
4.27 m x 2.76 m |
|
Basement |
Laundry Room |
1.49 m |
3.01 m |
1.49 m x 3.01 m |
|
Basement |
Other |
1.37 m |
1.63 m |
1.37 m x 1.63 m |
|
Basement |
Workshop |
6.99 m |
3.4 m |
6.99 m x 3.4 m |
|
Ground Level |
Bedroom |
3.33 m |
2.94 m |
3.33 m x 2.94 m |
|
Ground Level |
Bedroom 2 |
3.32 m |
3.25 m |
3.32 m x 3.25 m |
|
Ground Level |
Bathroom |
2.46 m |
2.41 m |
2.46 m x 2.41 m |
|
Ground Level |
Living Room |
3.63 m |
4.08 m |
3.63 m x 4.08 m |
|
Ground Level |
Recreational, Games Room |
7.14 m |
2.78 m |
7.14 m x 2.78 m |
|
Ground Level |
Mud Room |
2.18 m |
3.77 m |
2.18 m x 3.77 m |
|
Ground Level |
Dining Room |
3.63 m |
1.76 m |
3.63 m x 1.76 m |
Utilities
|
Cable
|
Installed |
|
Sewer
|
Installed |
https://www.realtor.ca/real-estate/28323291/65-centre-street-s-huntsville-chaffey-chaffey

