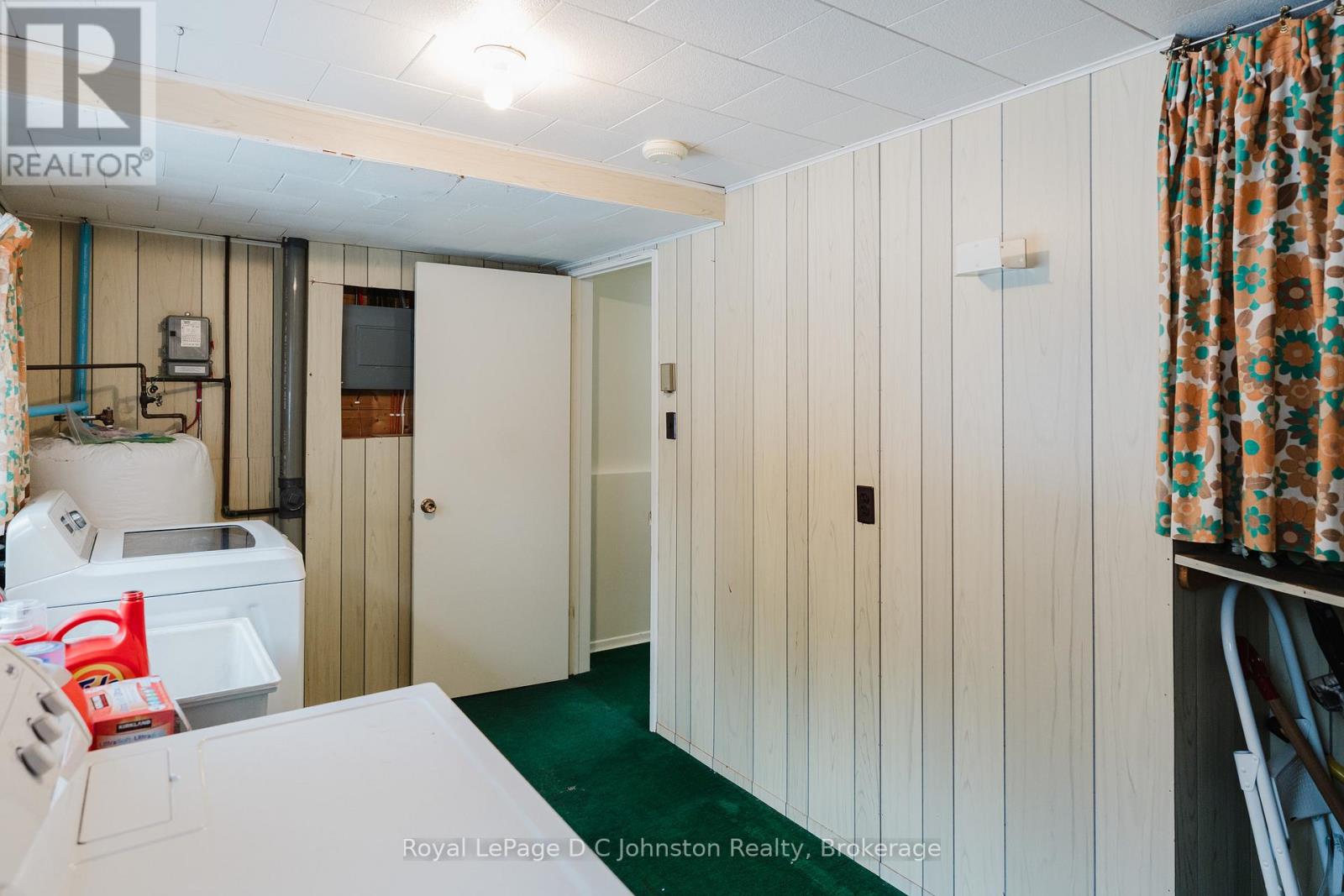4 Bedroom
2 Bathroom
1,100 - 1,500 ft2
Fireplace
Wall Unit
Heat Pump
$579,000
Discover an excellent opportunity to own a home with endless potential in a highly sought-after Port Elgin location. Nestled on an extra-wide, private, and mature lot with 90 feet of frontage, this spacious 3+1 bedroom side split is situated on a quiet street, just minutes from the town core and within walking distance to schools. The main level features newer luxury vinyl plank flooring and a bright kitchen with a walkout to the patio. Step down from the dining room into a charming three-season sunroom, perfect for enjoying views of the expansive backyard. Five steps lead to the upper level, which offers three bedrooms, including a spacious primary bedroom with double closets, and a four-piece bath. The lower level boasts a cozy family room, a fourth bedroom, a two-piece bath, and a convenient laundry room with a walk-up to the backyard. Additional features include an attached single garage, an interlocking brick driveway, ductless air conditioning with a heat pump (installed in July 2024), a Hy-Grade steel roof with a transferable warranty, and a modern 200-amp electrical panel (replaced in 2022). Dont miss this gem! (id:57975)
Open House
This property has open houses!
Starts at:
1:00 pm
Ends at:
3:00 pm
Property Details
|
MLS® Number
|
X11935847 |
|
Property Type
|
Single Family |
|
Community Name
|
Saugeen Shores |
|
Amenities Near By
|
Place Of Worship, Schools, Beach |
|
Features
|
Flat Site, Dry |
|
Parking Space Total
|
3 |
|
Structure
|
Porch, Patio(s), Shed |
Building
|
Bathroom Total
|
2 |
|
Bedrooms Above Ground
|
3 |
|
Bedrooms Below Ground
|
1 |
|
Bedrooms Total
|
4 |
|
Amenities
|
Fireplace(s) |
|
Appliances
|
Garage Door Opener Remote(s), Water Heater, Dryer, Refrigerator, Stove, Washer, Window Coverings |
|
Basement Development
|
Finished |
|
Basement Type
|
N/a (finished) |
|
Construction Style Attachment
|
Detached |
|
Construction Style Split Level
|
Sidesplit |
|
Cooling Type
|
Wall Unit |
|
Exterior Finish
|
Brick, Vinyl Siding |
|
Fireplace Present
|
Yes |
|
Fireplace Total
|
1 |
|
Flooring Type
|
Vinyl |
|
Foundation Type
|
Block |
|
Half Bath Total
|
1 |
|
Heating Fuel
|
Electric |
|
Heating Type
|
Heat Pump |
|
Size Interior
|
1,100 - 1,500 Ft2 |
|
Type
|
House |
|
Utility Water
|
Municipal Water |
Parking
Land
|
Acreage
|
No |
|
Land Amenities
|
Place Of Worship, Schools, Beach |
|
Sewer
|
Sanitary Sewer |
|
Size Depth
|
103 Ft |
|
Size Frontage
|
90 Ft |
|
Size Irregular
|
90 X 103 Ft |
|
Size Total Text
|
90 X 103 Ft|under 1/2 Acre |
|
Zoning Description
|
R1 |
Rooms
| Level |
Type |
Length |
Width |
Dimensions |
|
Lower Level |
Family Room |
4.51 m |
4.27 m |
4.51 m x 4.27 m |
|
Lower Level |
Bedroom 4 |
2.44 m |
2.74 m |
2.44 m x 2.74 m |
|
Lower Level |
Laundry Room |
3.96 m |
2.13 m |
3.96 m x 2.13 m |
|
Main Level |
Living Room |
5.33 m |
3.4 m |
5.33 m x 3.4 m |
|
Main Level |
Dining Room |
3.05 m |
2.74 m |
3.05 m x 2.74 m |
|
Main Level |
Kitchen |
4.57 m |
2.87 m |
4.57 m x 2.87 m |
|
Upper Level |
Primary Bedroom |
4.65 m |
3.1 m |
4.65 m x 3.1 m |
|
Upper Level |
Bedroom 2 |
3.81 m |
2.97 m |
3.81 m x 2.97 m |
|
Upper Level |
Bedroom 3 |
2.74 m |
2.43 m |
2.74 m x 2.43 m |
Utilities
|
Cable
|
Available |
|
Sewer
|
Installed |
https://www.realtor.ca/real-estate/27830677/652-orchard-drive-saugeen-shores-saugeen-shores








































