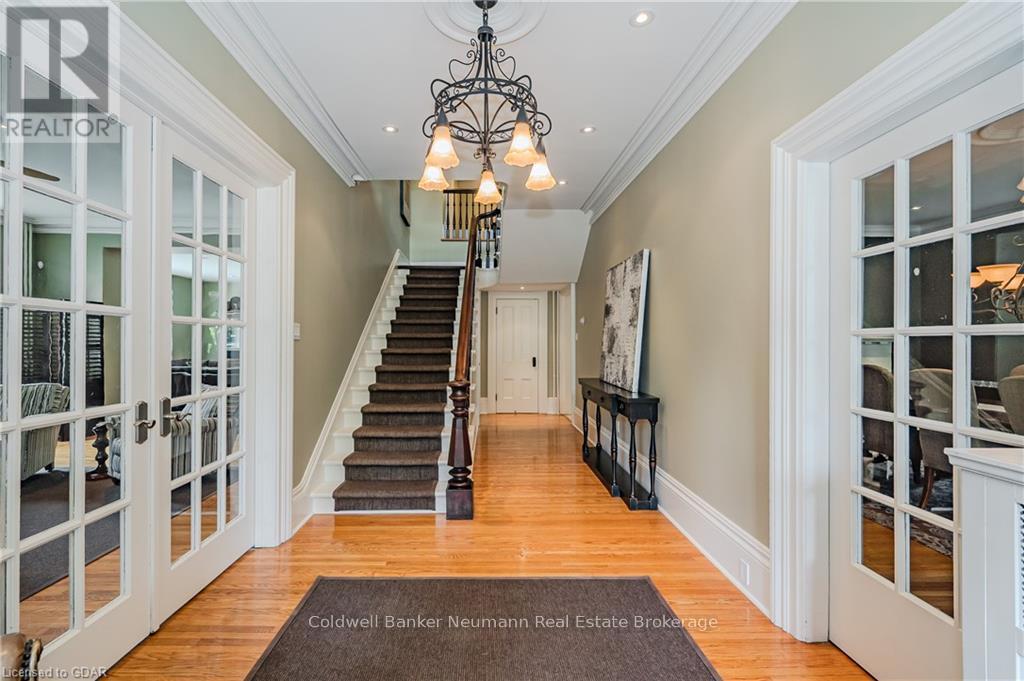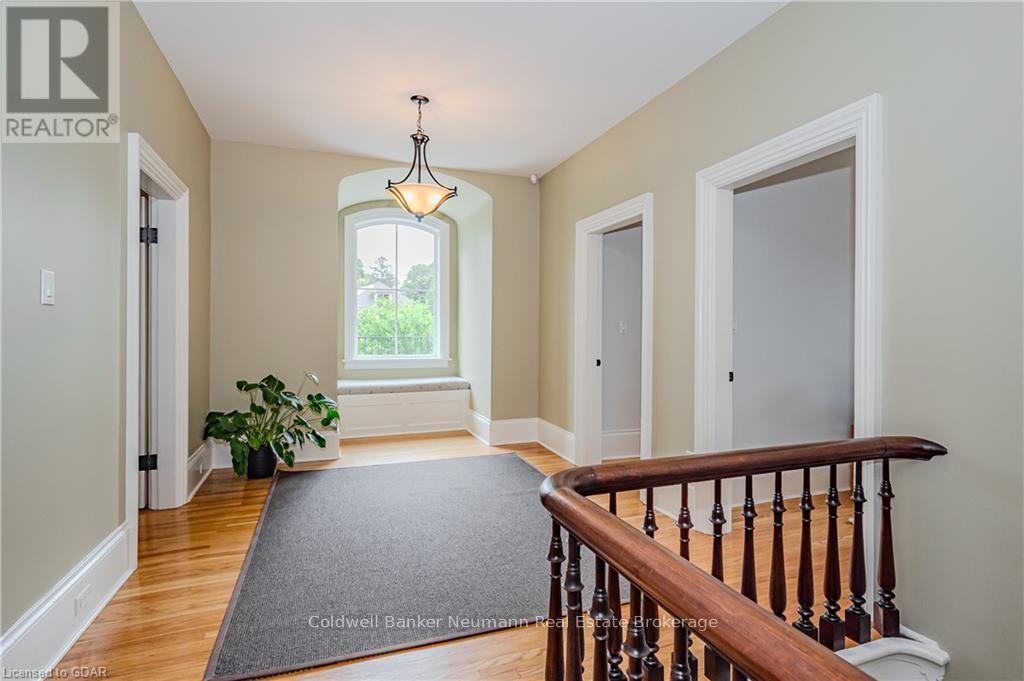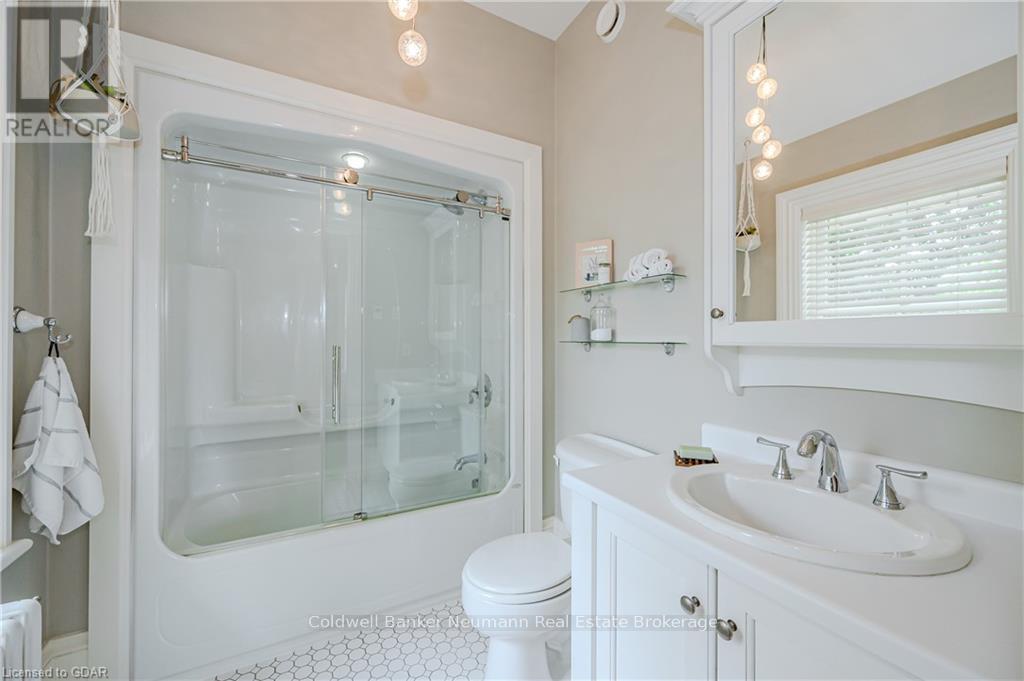5 Bedroom
6 Bathroom
Fireplace
Inground Pool
Central Air Conditioning
Radiant Heat
Lawn Sprinkler
$3,350,000
A Marquee Property in The City of Guelph. Rarely does a home of this caliber become available. Welcome to 66 Grange St. located in prestigious St. George’s Park neighbourhood. This stately manor boasts 5000 square feet of craftsmanship and splendor as well as expansive living space. Proudly perched on a picturesque half-acre lot with access from both Grange St. and Hepburn St, this classic Ontario residence rests on what would be 4 city lots. Some of the captivating features are the dual grand staircases, soaring ceilings, custom millwork, wood burning fireplace, over-the-top gourmet kitchen, 5+ bedrooms, 6 bathrooms, circular brick drive , and meticulously landscaped grounds. Entertain effortlessly at the outdoor kitchen just steps away from the inviting swimming pool, creating the perfect setting for memorable family gatherings. Don’t miss this opportunity to elevate your lifestyle. (id:57975)
Property Details
|
MLS® Number
|
X10876911 |
|
Property Type
|
Single Family |
|
Community Name
|
Central East |
|
EquipmentType
|
None |
|
Features
|
Lighting |
|
ParkingSpaceTotal
|
12 |
|
PoolType
|
Inground Pool |
|
RentalEquipmentType
|
None |
|
Structure
|
Porch |
Building
|
BathroomTotal
|
6 |
|
BedroomsAboveGround
|
5 |
|
BedroomsTotal
|
5 |
|
Appliances
|
Water Heater, Water Softener, Dishwasher, Dryer, Garage Door Opener, Refrigerator, Stove, Washer, Window Coverings |
|
BasementFeatures
|
Separate Entrance, Walk-up |
|
BasementType
|
N/a |
|
ConstructionStyleAttachment
|
Detached |
|
CoolingType
|
Central Air Conditioning |
|
ExteriorFinish
|
Wood, Brick |
|
FireProtection
|
Alarm System |
|
FireplacePresent
|
Yes |
|
FireplaceTotal
|
1 |
|
FoundationType
|
Concrete |
|
HalfBathTotal
|
2 |
|
HeatingFuel
|
Natural Gas |
|
HeatingType
|
Radiant Heat |
|
StoriesTotal
|
2 |
|
Type
|
House |
|
UtilityWater
|
Municipal Water |
Parking
Land
|
Acreage
|
No |
|
LandscapeFeatures
|
Lawn Sprinkler |
|
Sewer
|
Sanitary Sewer |
|
SizeDepth
|
175 Ft |
|
SizeFrontage
|
141 Ft |
|
SizeIrregular
|
141 X 175 Ft |
|
SizeTotalText
|
141 X 175 Ft|1/2 - 1.99 Acres |
|
ZoningDescription
|
R1b |
Rooms
| Level |
Type |
Length |
Width |
Dimensions |
|
Second Level |
Bedroom |
5.05 m |
3.51 m |
5.05 m x 3.51 m |
|
Second Level |
Primary Bedroom |
5.21 m |
4.29 m |
5.21 m x 4.29 m |
|
Second Level |
Office |
3.05 m |
2.74 m |
3.05 m x 2.74 m |
|
Second Level |
Laundry Room |
3.45 m |
3.05 m |
3.45 m x 3.05 m |
|
Second Level |
Other |
|
|
Measurements not available |
|
Second Level |
Bathroom |
|
|
Measurements not available |
|
Second Level |
Bathroom |
|
|
Measurements not available |
|
Second Level |
Bedroom |
4.22 m |
3.45 m |
4.22 m x 3.45 m |
|
Second Level |
Bedroom |
4.67 m |
3.45 m |
4.67 m x 3.45 m |
|
Second Level |
Bedroom |
5.05 m |
3.43 m |
5.05 m x 3.43 m |
|
Basement |
Media |
5.11 m |
4.37 m |
5.11 m x 4.37 m |
|
Basement |
Recreational, Games Room |
9.19 m |
5.79 m |
9.19 m x 5.79 m |
|
Basement |
Bathroom |
|
|
Measurements not available |
|
Main Level |
Bathroom |
|
|
Measurements not available |
|
Main Level |
Other |
4.78 m |
3.89 m |
4.78 m x 3.89 m |
|
Main Level |
Bathroom |
|
|
Measurements not available |
|
Main Level |
Dining Room |
7.01 m |
5.89 m |
7.01 m x 5.89 m |
|
Main Level |
Family Room |
6.35 m |
5.05 m |
6.35 m x 5.05 m |
|
Main Level |
Kitchen |
6.68 m |
4.78 m |
6.68 m x 4.78 m |
|
Main Level |
Living Room |
6.83 m |
4.95 m |
6.83 m x 4.95 m |
|
Main Level |
Mud Room |
5 m |
2.69 m |
5 m x 2.69 m |
https://www.realtor.ca/real-estate/27091770/66-grange-street-guelph-central-east-central-east











































