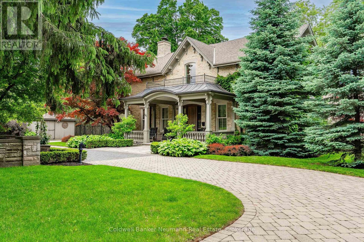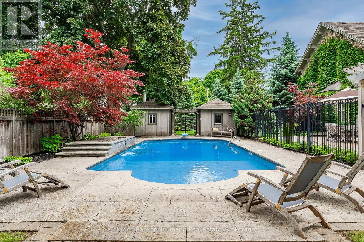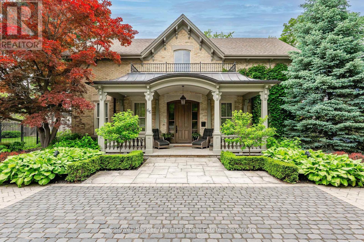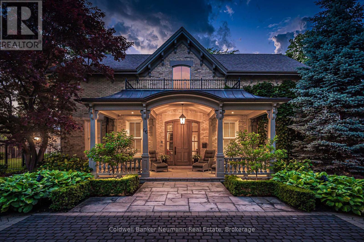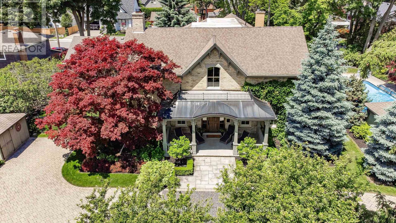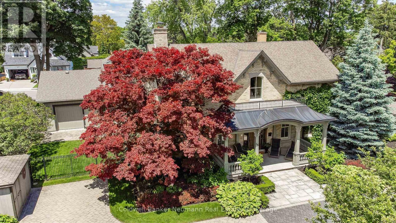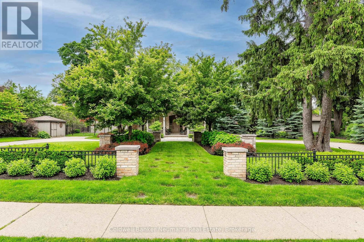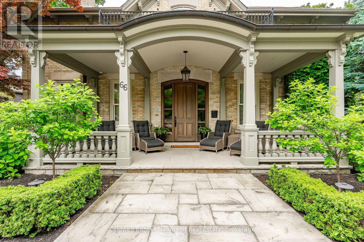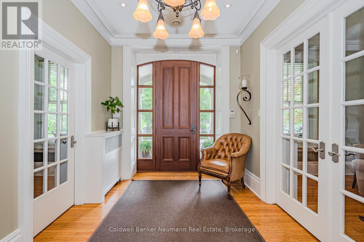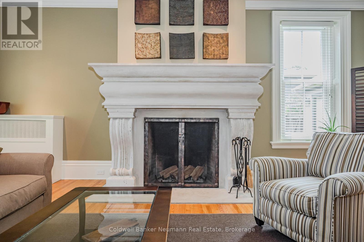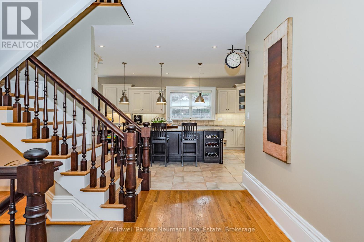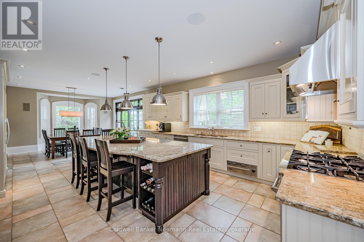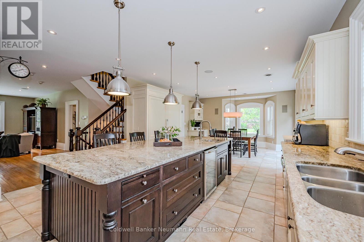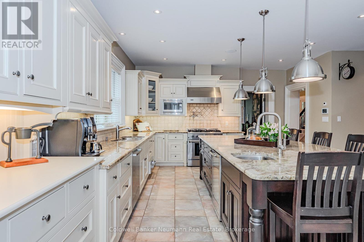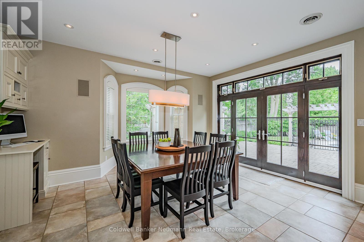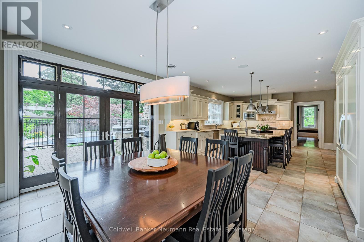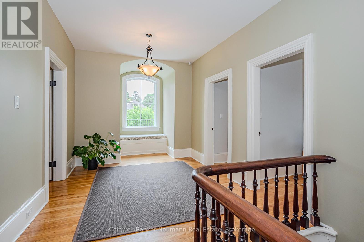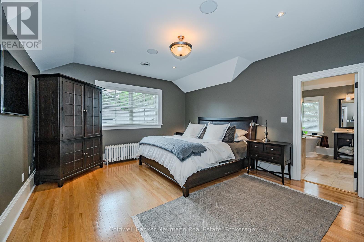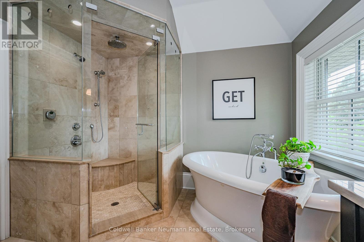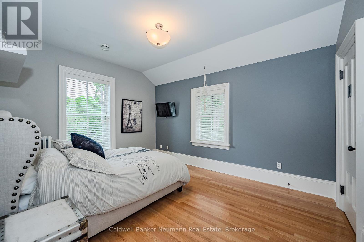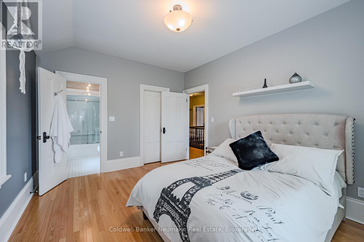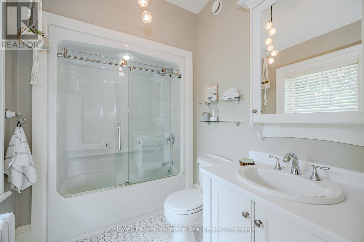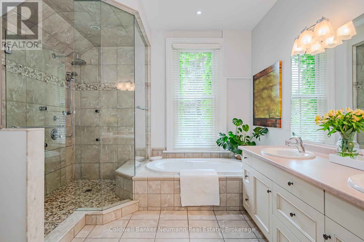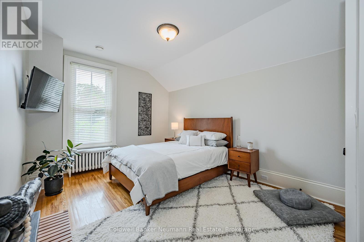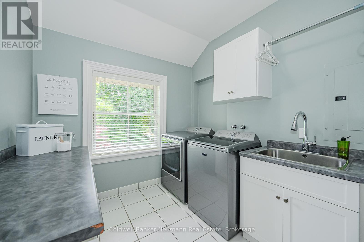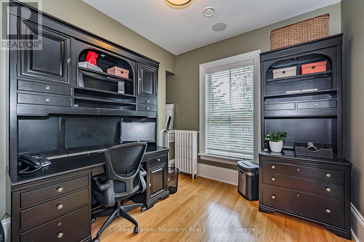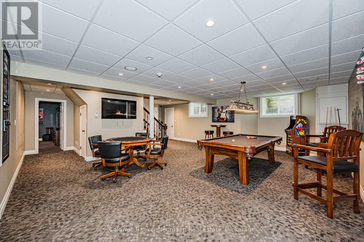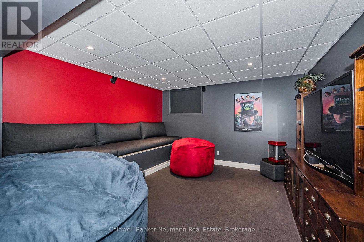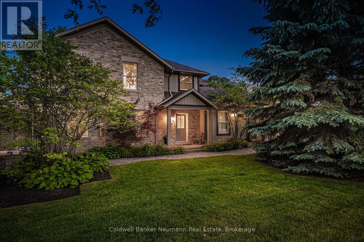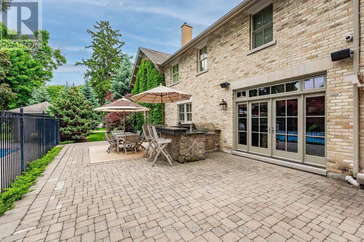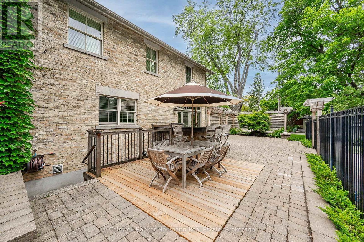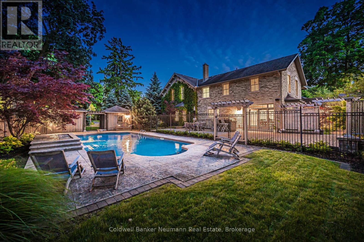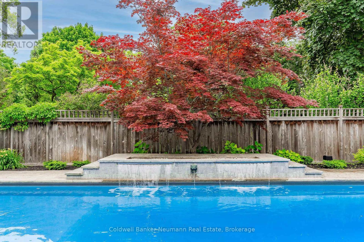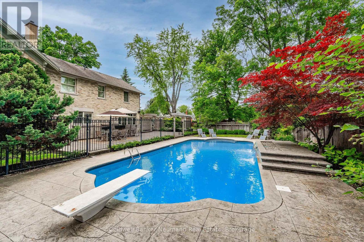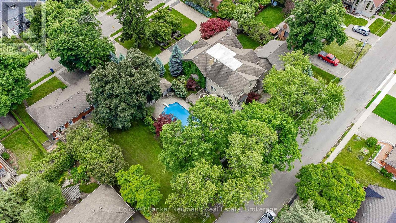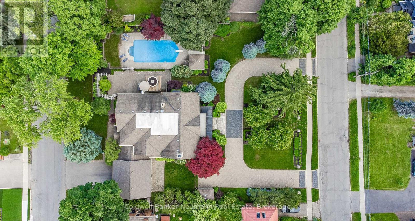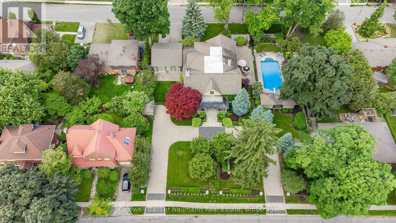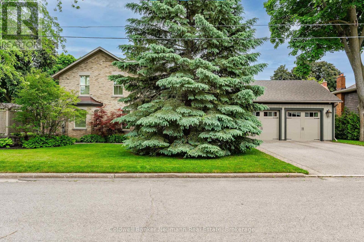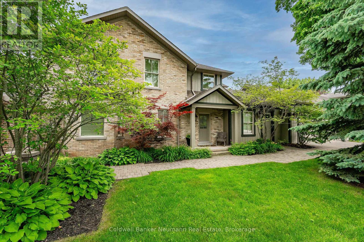5 Bedroom
6 Bathroom
3,500 - 5,000 ft2
Fireplace
Inground Pool
Central Air Conditioning
Radiant Heat
Lawn Sprinkler
$2,950,000
Step into a world of elegance and charm at 66 Grange St., a rare gem in Guelphs prestigious St. Georges Park neighborhood. This extraordinary home offers 5000 square feet of timeless beauty and comfort, designed with an eye for detail and built to impress. Situated on a stunning half-acre lot, with access from both Grange St. and Hepburn St., the property spans what would be four city lots, providing ample space for privacy and relaxation. Inside, the home welcomes you with dual grand staircases, soaring ceilings, and exquisite custom millwork, creating an atmosphere of warmth and sophistication. The expansive living areas include a cozy wood-burning fireplace and a show-stopping gourmet kitchen, perfect for creating memorable meals. With over 5 bedrooms and 6 bathrooms, this home provides generous space for family and guests alike. The beauty continues outside, where the meticulously landscaped grounds lead to an inviting swimming pool and outdoor kitchen... an entertainer's dream. Whether hosting an intimate gathering or a grand celebration, this property offers the perfect backdrop for making lasting memories. A true retreat in the heart of the city, 66 Grange St. is an opportunity to live a life of unparalleled comfort and style. (id:57975)
Property Details
|
MLS® Number
|
X11911385 |
|
Property Type
|
Single Family |
|
Community Name
|
Central East |
|
Features
|
Lighting |
|
Parking Space Total
|
12 |
|
Pool Type
|
Inground Pool |
|
Structure
|
Porch, Shed |
Building
|
Bathroom Total
|
6 |
|
Bedrooms Above Ground
|
5 |
|
Bedrooms Total
|
5 |
|
Amenities
|
Fireplace(s) |
|
Appliances
|
Water Heater, Water Softener |
|
Basement Features
|
Separate Entrance, Walk-up |
|
Basement Type
|
N/a |
|
Construction Style Attachment
|
Detached |
|
Cooling Type
|
Central Air Conditioning |
|
Exterior Finish
|
Wood, Brick |
|
Fire Protection
|
Alarm System |
|
Fireplace Present
|
Yes |
|
Fireplace Total
|
1 |
|
Foundation Type
|
Concrete |
|
Half Bath Total
|
2 |
|
Heating Fuel
|
Natural Gas |
|
Heating Type
|
Radiant Heat |
|
Stories Total
|
2 |
|
Size Interior
|
3,500 - 5,000 Ft2 |
|
Type
|
House |
|
Utility Water
|
Municipal Water |
Parking
Land
|
Acreage
|
No |
|
Landscape Features
|
Lawn Sprinkler |
|
Sewer
|
Sanitary Sewer |
|
Size Depth
|
175 Ft |
|
Size Frontage
|
141 Ft |
|
Size Irregular
|
141 X 175 Ft |
|
Size Total Text
|
141 X 175 Ft|1/2 - 1.99 Acres |
|
Zoning Description
|
R1b |
Rooms
| Level |
Type |
Length |
Width |
Dimensions |
|
Second Level |
Office |
3.05 m |
2.74 m |
3.05 m x 2.74 m |
|
Second Level |
Bedroom |
4.22 m |
3.45 m |
4.22 m x 3.45 m |
|
Second Level |
Bedroom |
4.67 m |
3.45 m |
4.67 m x 3.45 m |
|
Second Level |
Bedroom |
5.05 m |
3.43 m |
5.05 m x 3.43 m |
|
Second Level |
Bedroom |
5.05 m |
3.51 m |
5.05 m x 3.51 m |
|
Second Level |
Primary Bedroom |
5.21 m |
4.29 m |
5.21 m x 4.29 m |
|
Basement |
Media |
5.11 m |
4.37 m |
5.11 m x 4.37 m |
|
Basement |
Recreational, Games Room |
9.19 m |
5.79 m |
9.19 m x 5.79 m |
|
Main Level |
Dining Room |
7.01 m |
5.89 m |
7.01 m x 5.89 m |
|
Main Level |
Family Room |
6.35 m |
5.05 m |
6.35 m x 5.05 m |
|
Main Level |
Kitchen |
6.68 m |
4.78 m |
6.68 m x 4.78 m |
|
Main Level |
Living Room |
6.83 m |
4.95 m |
6.83 m x 4.95 m |
Utilities
|
Cable
|
Installed |
|
Sewer
|
Installed |
https://www.realtor.ca/real-estate/27775067/66-grange-street-guelph-central-east-central-east

