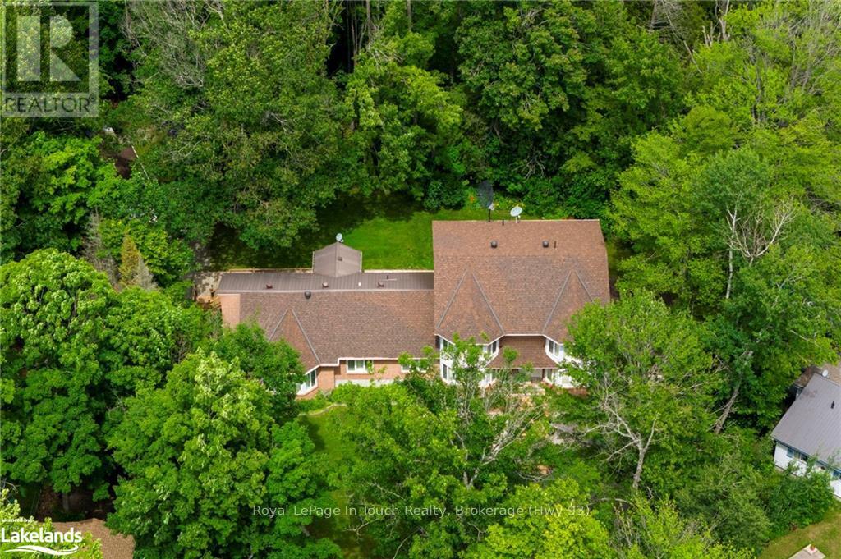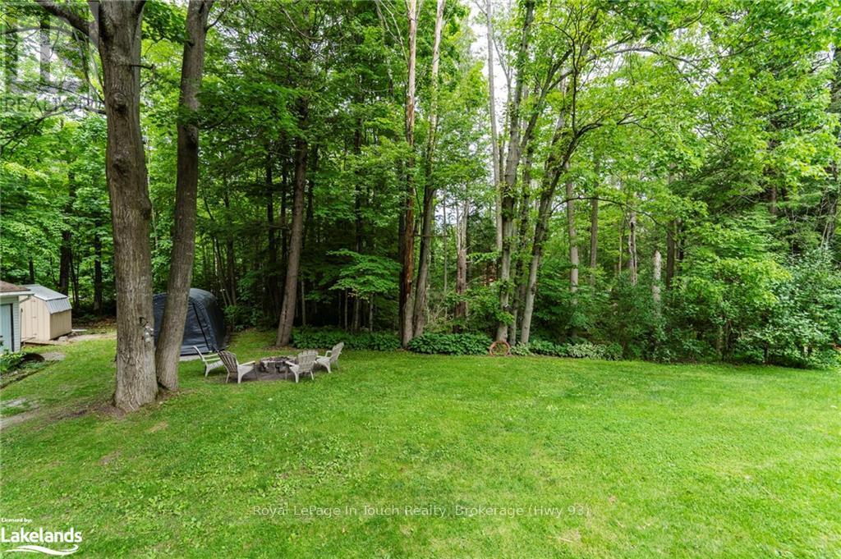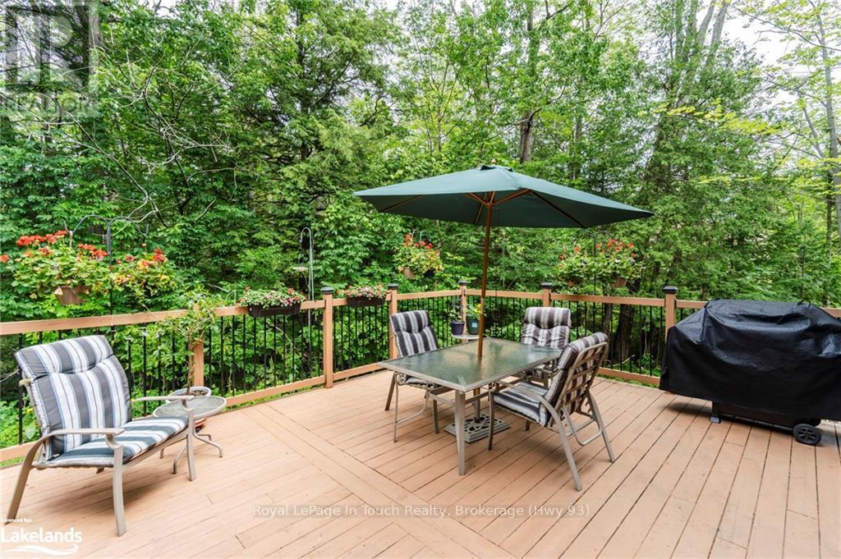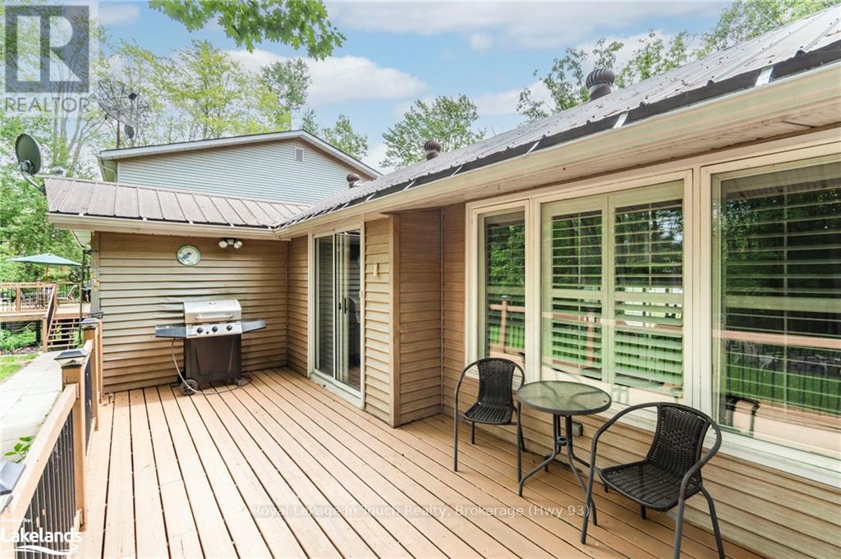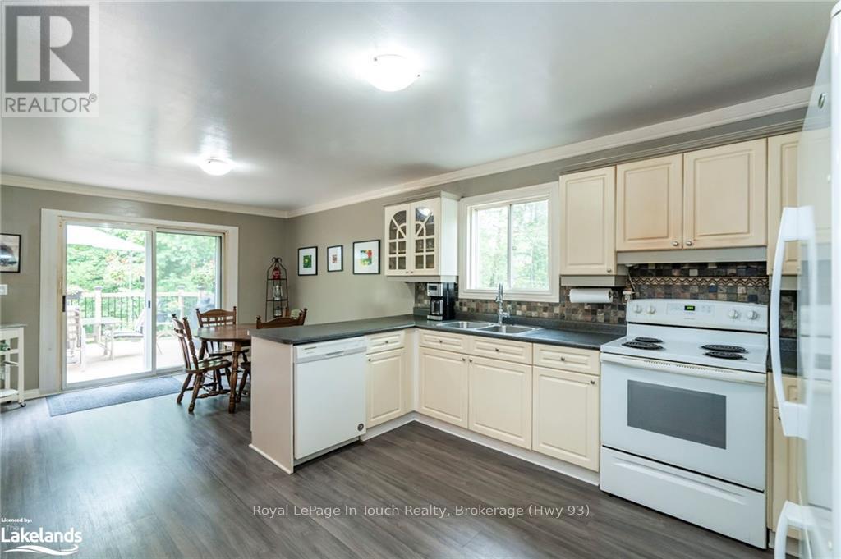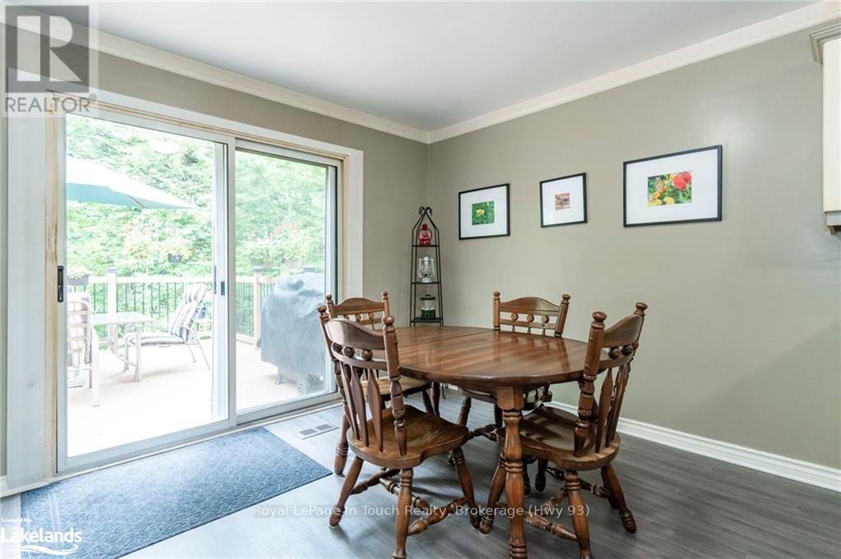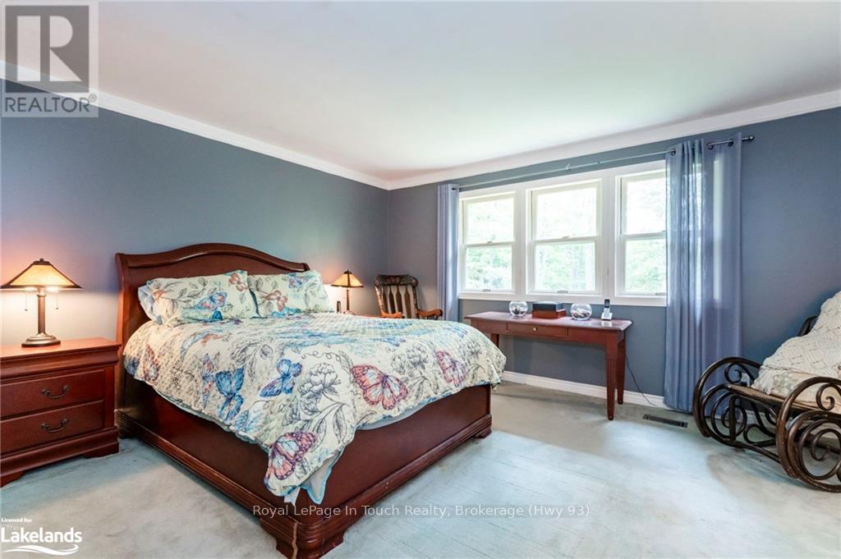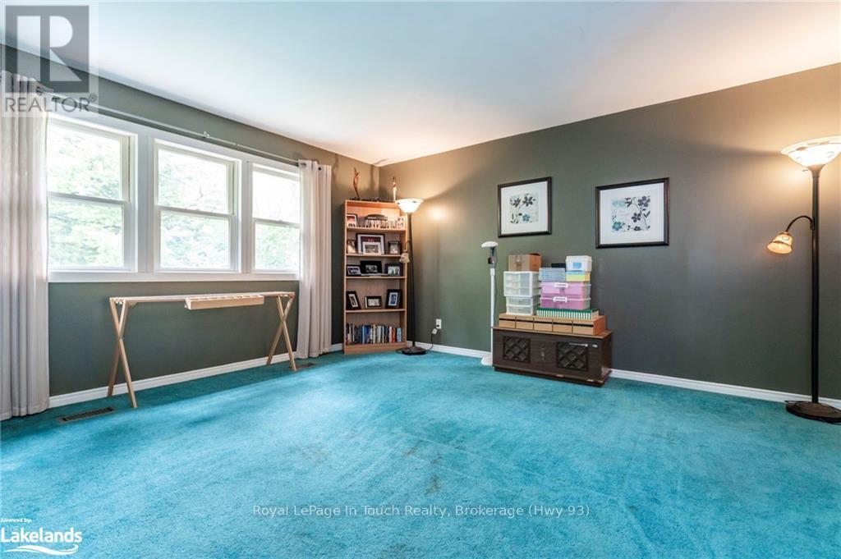6 Bedroom
5 Bathroom
Fireplace
Central Air Conditioning
Forced Air
$749,000
This large and spacious 2800 square ft. 2 storey home is situated in Coutnac Beach offering 4 generous sized bedrooms, 3 1/2 baths, walkout to rear deck, walk in pantry, hardwood floors, main floor family room, generous sized rec room, garage, mature lot, forced air gas heating, & central air conditioning. There is also an adjacent 1389 s.f. self contained 2 bedroom suite with kitchen, living area, fireplace, 4pc washroom, deck and garage suitable for guests, and additional family members providing an ideal situation for multi-generational living. Enjoy the Benefits of residing in Coutnac Beach with 5 private waterfront parks with child friendly sandy beaches and an interconnecting trail system, (golf cart friendly) from park to park. Located only minutes away from a boat launch, marina, and playground. Coutnac Beach offers a unique home and cottage lifestyle where one can enjoy the waterfront shoreline with eastern exposure, taking a short walk, or hopping on a golf cart and belonging to the cottage association for a small annual fee. (id:57975)
Property Details
|
MLS® Number
|
S10438007 |
|
Property Type
|
Single Family |
|
Community Name
|
Rural Tiny |
|
Features
|
Wooded Area, Level, Sump Pump |
|
ParkingSpaceTotal
|
14 |
|
Structure
|
Deck |
Building
|
BathroomTotal
|
5 |
|
BedroomsAboveGround
|
6 |
|
BedroomsTotal
|
6 |
|
Appliances
|
Water Heater, Water Softener, Dishwasher, Dryer, Garage Door Opener, Home Theatre, Microwave, Refrigerator, Stove, Washer, Window Coverings |
|
BasementDevelopment
|
Partially Finished |
|
BasementType
|
Full (partially Finished) |
|
ConstructionStyleAttachment
|
Detached |
|
CoolingType
|
Central Air Conditioning |
|
ExteriorFinish
|
Brick, Vinyl Siding |
|
FireProtection
|
Smoke Detectors |
|
FireplacePresent
|
Yes |
|
FoundationType
|
Block |
|
HalfBathTotal
|
1 |
|
HeatingFuel
|
Natural Gas |
|
HeatingType
|
Forced Air |
|
StoriesTotal
|
2 |
|
Type
|
House |
Parking
Land
|
AccessType
|
Year-round Access |
|
Acreage
|
No |
|
Sewer
|
Septic System |
|
SizeDepth
|
156 Ft |
|
SizeFrontage
|
45 Ft ,6 In |
|
SizeIrregular
|
45.5 X 156 Ft ; 45 X 156 X 259 X 225 Feet |
|
SizeTotalText
|
45.5 X 156 Ft ; 45 X 156 X 259 X 225 Feet|1/2 - 1.99 Acres |
|
ZoningDescription
|
Shoreline Residential |
Rooms
| Level |
Type |
Length |
Width |
Dimensions |
|
Second Level |
Bedroom |
4.72 m |
4.6 m |
4.72 m x 4.6 m |
|
Second Level |
Primary Bedroom |
4.6 m |
5.03 m |
4.6 m x 5.03 m |
|
Second Level |
Other |
1.73 m |
3.43 m |
1.73 m x 3.43 m |
|
Second Level |
Bedroom |
4.62 m |
4.42 m |
4.62 m x 4.42 m |
|
Second Level |
Bedroom |
4.6 m |
4.32 m |
4.6 m x 4.32 m |
|
Second Level |
Bathroom |
3.68 m |
2.06 m |
3.68 m x 2.06 m |
|
Basement |
Recreational, Games Room |
7.16 m |
8.56 m |
7.16 m x 8.56 m |
|
Basement |
Other |
3.53 m |
4.7 m |
3.53 m x 4.7 m |
|
Basement |
Media |
2.92 m |
3.1 m |
2.92 m x 3.1 m |
|
Basement |
Bathroom |
|
|
Measurements not available |
|
Main Level |
Family Room |
6.2 m |
3.71 m |
6.2 m x 3.71 m |
|
Main Level |
Other |
6.78 m |
3.45 m |
6.78 m x 3.45 m |
|
Main Level |
Living Room |
5.99 m |
4.57 m |
5.99 m x 4.57 m |
|
Main Level |
Bedroom |
3.89 m |
3.4 m |
3.89 m x 3.4 m |
|
Main Level |
Bathroom |
2.97 m |
2.87 m |
2.97 m x 2.87 m |
|
Main Level |
Office |
3.53 m |
3.48 m |
3.53 m x 3.48 m |
|
Main Level |
Bedroom |
3.66 m |
3.4 m |
3.66 m x 3.4 m |
|
Main Level |
Bathroom |
|
|
Measurements not available |
|
Main Level |
Foyer |
7.11 m |
2.06 m |
7.11 m x 2.06 m |
|
Main Level |
Kitchen |
6.86 m |
3.68 m |
6.86 m x 3.68 m |
|
Main Level |
Pantry |
3.45 m |
1.96 m |
3.45 m x 1.96 m |
|
Main Level |
Dining Room |
3.68 m |
5.05 m |
3.68 m x 5.05 m |
|
Main Level |
Living Room |
5.18 m |
5.82 m |
5.18 m x 5.82 m |
Utilities
https://www.realtor.ca/real-estate/27114386/66-joliet-crescent-tiny-rural-tiny




